Halbschattiger Gartenkamin Ideen und Design
Suche verfeinern:
Budget
Sortieren nach:Heute beliebt
21 – 40 von 288 Fotos
1 von 3
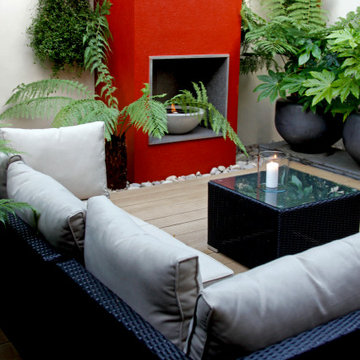
We have designed a focal point fireplace within a tiny space, breaking up the overbearing retaining wall and draping the planting down over the wall to soften.
In small gardens we often use large specimen plants and sculptural oversized pots; being so bold in such as a small space really works. The existing retaining wall has been dressed and divided to make it less overbearing and oppressive. We have painted the fence black further emphasising the plants. We have included some uplighting behind the large pots to backlight as well as under the trees to make this a very appealing garden at night. We have set a bio-ethanol firebowl within the burnt orange-painted fireplace, creating a focus point. Bold leafy planting includes Fatsia, Erybotria and Dicksonia.
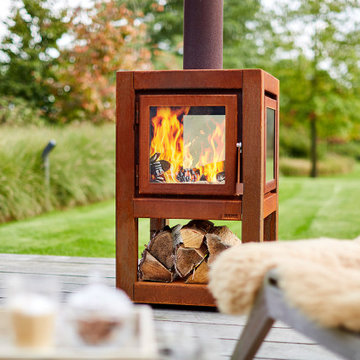
Lovely install of an RB73 Quaruba L with four windows. This garden space features an open roof structure for shade and cover. The RB73 garden fire has been fitted with a chimney that extends up and through the roof. Fully insulated flue pipes can sit a short distance from timbers.
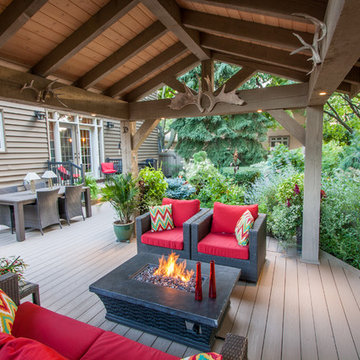
Cottage style gazebo with fireplace and gardens
Mittelgroßer, Halbschattiger Klassischer Gartenkamin im Sommer, hinter dem Haus mit Dielen in Toronto
Mittelgroßer, Halbschattiger Klassischer Gartenkamin im Sommer, hinter dem Haus mit Dielen in Toronto
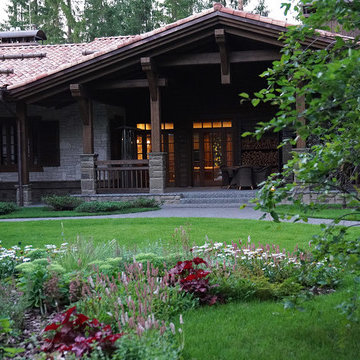
ARCADIA GARDEN LANDSCAPE STUDIO Ландшафтный дизайн, Сад Аркадия, Аркадия Гарден
фото Диана Дубовицкая
Mittelgroßer, Halbschattiger Rustikaler Garten im Sommer mit Natursteinplatten in Moskau
Mittelgroßer, Halbschattiger Rustikaler Garten im Sommer mit Natursteinplatten in Moskau
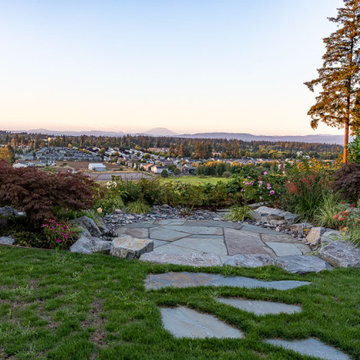
This terraced garden replaces an old sports court. The court is still serving as the patios in the middle terrace. Natural Bluestone was integrated in additional patios by the house and the lower terrace. The lower terrace serves as a water slowing drywell but is an excellent place to sit by an open fire pit and watch the Alpenglow on Mount Saint Helens and Mount Adams or watch the dancing city lights.
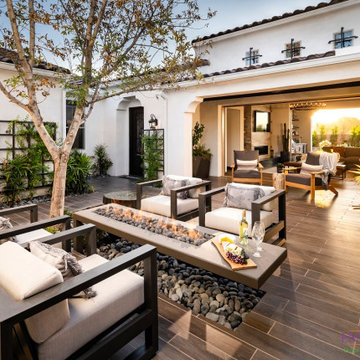
Großer, Halbschattiger Moderner Gartenkamin im Sommer, hinter dem Haus mit Betonboden und Metallzaun in Phoenix
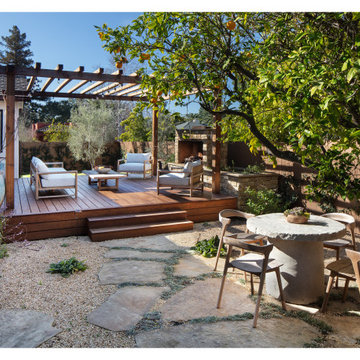
Ipe Deck, Redwood Pergola, Natural Stone Fireplace, Flagstone, Gravel, Low Water Plants
Halbschattiger Mediterraner Gartenkamin hinter dem Haus mit Dielen und Holzzaun in Santa Barbara
Halbschattiger Mediterraner Gartenkamin hinter dem Haus mit Dielen und Holzzaun in Santa Barbara
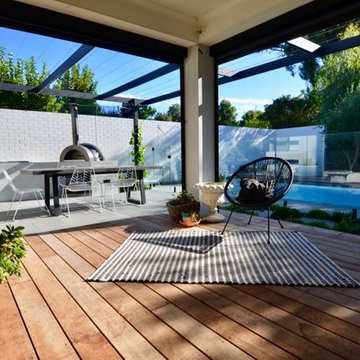
Mittelgroßer, Halbschattiger Moderner Gartenkamin im Herbst, hinter dem Haus mit Dielen in Perth
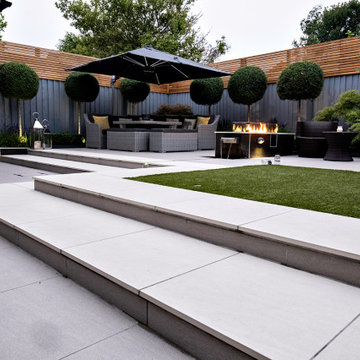
The garden was terraced by means of generous zigzag steps following the shape of the house and running the width of the garden to accentuate width and provide clean modern lines. The previously cramped space for paving was significantly increased and divided the garden into separate functional areas without losing a sense of space and openness. Porcelain in two colours was chosen to provide the exact texture and colour scheme their clients required. The main focal point is the raised fireplace with water blade falling into a pool feeding a rill dropping through the steps from the upper to lower patio. The rill lines up with a main view from the house and bisects the garden helping create separation of the different areas. The overall effect give a really unique appeal to the garden and enhances the year round appreciation and usability of the garden.
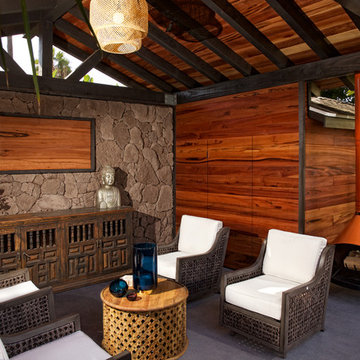
Contemporary, timber framed cabana with "Tigerwood" planking. The Tigerwood was used on the underside of the roof and as siding on the storage room. The back wall is faux lava rock with a space for flat screen monitor. The storage room door has "push to open" hidden hardware and stainless steel hinges. The siding was installed to be seamless through the door.
Resolusean Photography
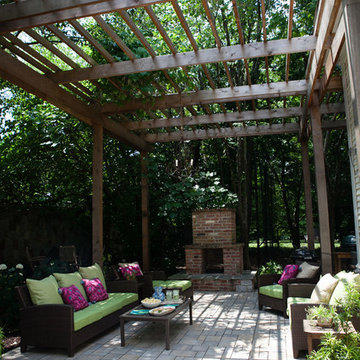
Mittelgroßer, Halbschattiger Shabby-Chic Gartenkamin im Sommer, hinter dem Haus mit Betonboden in Atlanta
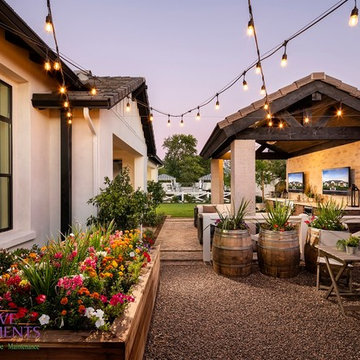
Geometrischer, Großer, Halbschattiger Moderner Gartenkamin im Sommer, hinter dem Haus mit Pflastersteinen in Phoenix
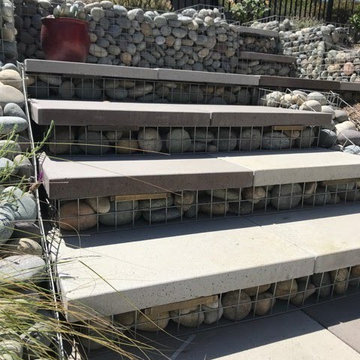
Geometrischer, Großer, Halbschattiger Mediterraner Gartenkamin im Sommer, hinter dem Haus mit Natursteinplatten in Orange County
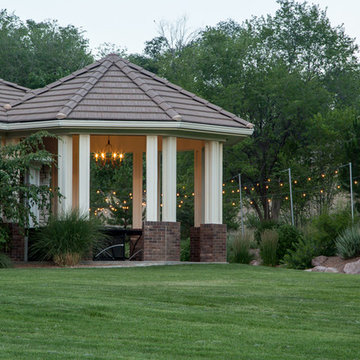
Geometrischer, Großer, Halbschattiger Gartenkamin im Sommer, hinter dem Haus mit Betonboden in Denver
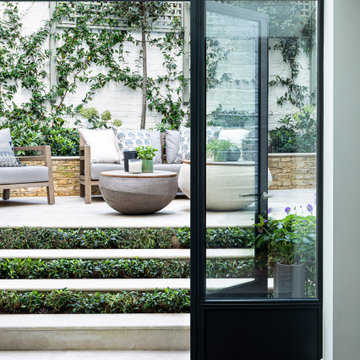
Kleiner, Halbschattiger Klassischer Gartenkamin hinter dem Haus mit Natursteinplatten in London
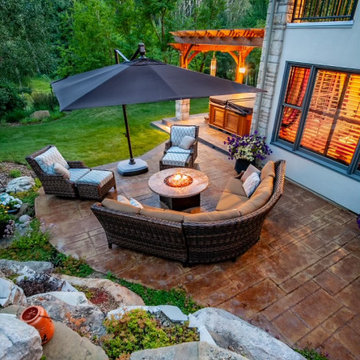
Mittelgroßer, Halbschattiger Rustikaler Gartenkamin im Sommer, hinter dem Haus mit Betonboden in Calgary
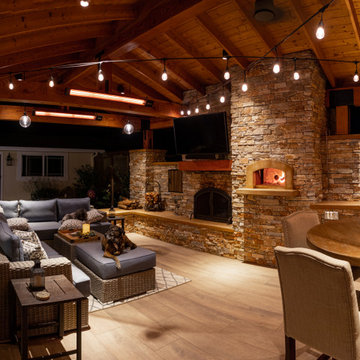
Epic Outdoor KitchenThis is one of our most favorite residential projects! There's not much the client didn't think of when designing this incredible outdoor kitchen, just looking at that brick oven pizza has our mouths watering! Complete with cozy vibes, this outdoor space was craftily mastered with: excavation, grading, drainage, gas line, electrical, low voltage lighting, electric heaters, ceiling fan, concrete footings, concrete flatwork, concrete countertops, stucco, sink, faucet, plumbing, pergola, custom metal brackets, stone veneer, fireplace, pizza oven, porcelain plank pavers, cabinets, gas bbq grill, green egg, gas stovetop, bar, chimney, and a television
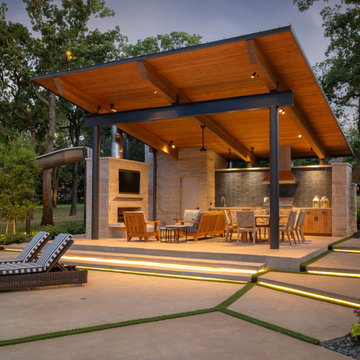
Modern Backyard oasis with recessed step lighting.
Geometrischer, Großer, Halbschattiger Moderner Gartenkamin im Frühling, hinter dem Haus mit Dielen
Geometrischer, Großer, Halbschattiger Moderner Gartenkamin im Frühling, hinter dem Haus mit Dielen
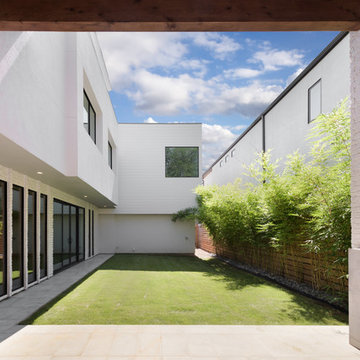
ambiaphotographyhouston.com
Halbschattiger Moderner Gartenkamin hinter dem Haus mit Betonboden in Houston
Halbschattiger Moderner Gartenkamin hinter dem Haus mit Betonboden in Houston
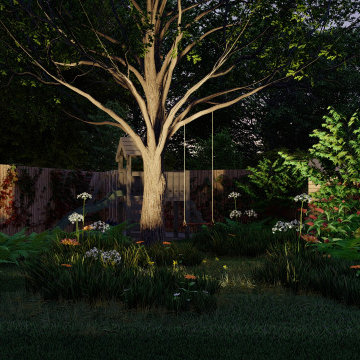
Geometrischer, Mittelgroßer, Halbschattiger Uriger Gartenkamin im Sommer, hinter dem Haus mit Flusssteinen und Holzzaun in Sonstige
Halbschattiger Gartenkamin Ideen und Design
2