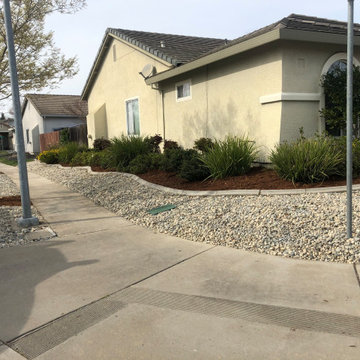Halbschattiger Garten mit Steindeko Ideen und Design
Suche verfeinern:
Budget
Sortieren nach:Heute beliebt
1 – 20 von 387 Fotos
1 von 3
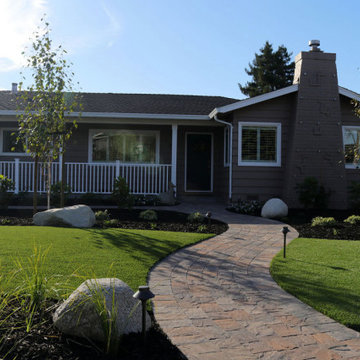
Curving Calstone pathway leading to front porch. Front yard features artificial turf and planting beds with decorative mulch and granite boulders.
Mittelgroßer, Halbschattiger Klassischer Vorgarten mit Steindeko und Natursteinplatten in San Francisco
Mittelgroßer, Halbschattiger Klassischer Vorgarten mit Steindeko und Natursteinplatten in San Francisco

Landscape and design by Jpm Landscape
Halbschattiger, Mittelgroßer Klassischer Vorgarten im Frühling mit Natursteinplatten und Steindeko in San Francisco
Halbschattiger, Mittelgroßer Klassischer Vorgarten im Frühling mit Natursteinplatten und Steindeko in San Francisco
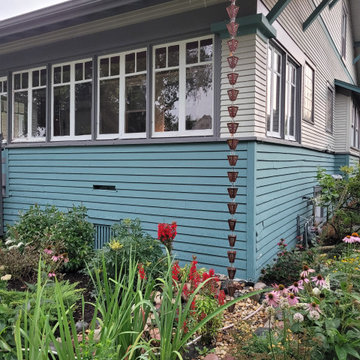
Helping to manage water runoff from a large roof into a small front yard! Twig designed this beautiful rain garden.
Kleiner, Halbschattiger Klassischer Vorgarten mit Steindeko in Chicago
Kleiner, Halbschattiger Klassischer Vorgarten mit Steindeko in Chicago
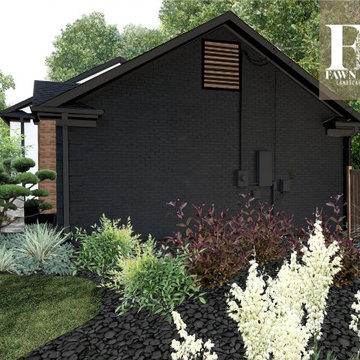
My clients knew their house didn't match their modern Scandinavian style. Located in South Charlotte in an older, well-established community, Sara and Ash had big dreams for their home. During our virtual consultation, I learned a lot about this couple and their style. Ash is a woodworker and business owner; Sara is a realtor so they needed help pulling a vision together to combine their styles. We looked over their Pinterest boards where I began to envision their mid-century, meets modern, meets Scandinavian, meets Japanese garden, meets Monterey style. I told you I love making each exterior unique to each homeowner!
⠀⠀⠀⠀⠀⠀⠀⠀⠀
The backyard was top priority for this family of 4 with a big wish-list. Sara and Ash were looking for a she-shed for Sara’s Peleton workouts, a fire pit area to hangout, and a fun and functional space that was golden doodle-friendly. They also envisioned a custom tree house that Ash would create for their 3-year-old, and an artificial soccer field to burn some energy off. I gave them a vision for the back sunroom area that would be converted into the woodworking shop for Ash to spend time perfecting his craft.
⠀⠀⠀⠀⠀⠀⠀⠀⠀
This landscape is very low-maintenance with the rock details, evergreens, and ornamental grasses. My favorite feature is the pops of black river rock that contrasts with the white rock
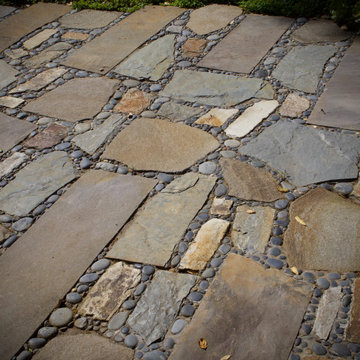
stone detail
Kleiner, Halbschattiger Asiatischer Garten im Sommer, hinter dem Haus mit Steindeko und Flusssteinen in Sacramento
Kleiner, Halbschattiger Asiatischer Garten im Sommer, hinter dem Haus mit Steindeko und Flusssteinen in Sacramento
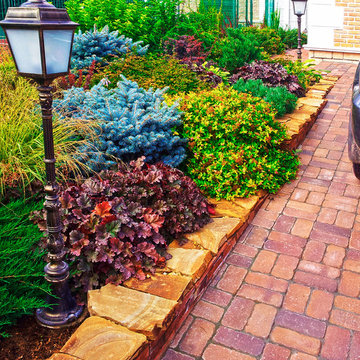
В ландшафтном проекте участка в зоне въезда расположена ландшафтная композиция из декоративных хвойных и декоративных лиственных кустарников и многолетников.
Автор проекта: Алена Арсеньева. Реализация проекта и ведение работ - Владимир Чичмарь
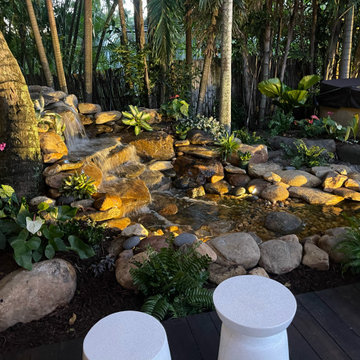
Balinese style water garden including a pond less waterfall and 18’ stream, crossed by a custom made wooden bridge and stone mosaic pathway. 12’ x 16’ Pergola custom built to enjoy the sound of the running water.
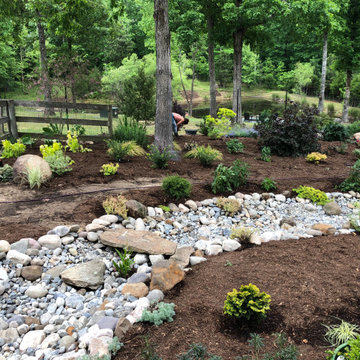
Geometrischer, Großer, Halbschattiger Country Garten hinter dem Haus mit Steindeko und Flusssteinen in Raleigh
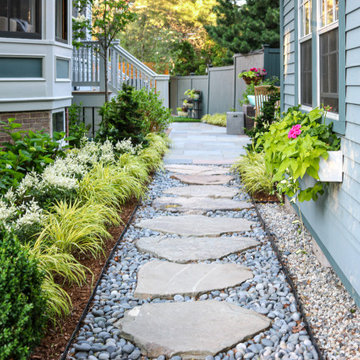
Kleiner, Halbschattiger Moderner Garten im Frühling, neben dem Haus mit Steindeko und Flusssteinen in Boston
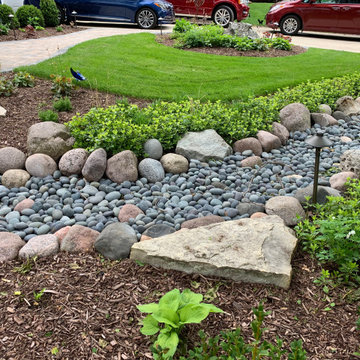
Mittelgroßer, Halbschattiger Klassischer Vorgarten im Sommer mit Steindeko und Flusssteinen in Chicago
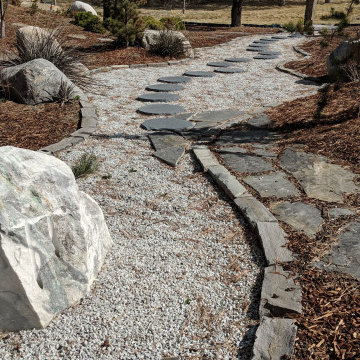
Dakin has been working with the owners of this site realize their dream of cultivating a rich and meaningful landscape around their home. Because of their deep engagement with their land and garden, the landscape has guided the entire design process, from architecture to civil engineering to landscape design.
All architecture on site is oriented toward the garden, a park-like, multi-use environment that includes a walking labyrinth, restored prairie, a Japanese garden, an orchard, vegetable beds, berry brambles, a croquet lawn and a charred wood outdoor shower. Dakin pays special attention to materials at every turn, selecting an antique sugar bowl for the outdoor fire pit, antique Japanese roof tiles to create blue edging, and stepping stones imported from India. In addition to its diversity of garden types, this permacultural paradise is home to chickens, ducks, and bees. A complex irrigation system was designed to draw alternately from wells and cisterns.
Dakin has also had the privilege of creating an arboretum of diverse and rare trees that she based on Olmsted’s design for Central Park. Trees were selected to display a variety of seasonally shifting delights: spring blooms, fall berries, winter branch structure. Mature trees onsite were preserved and sometimes moved to new locations.
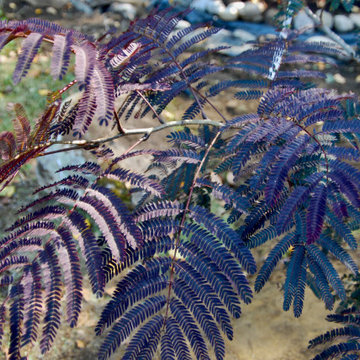
This early-phase Japanese-inspired garden draws from the Buddhist, Shinto, and Taoist philosophies and combines the basic elements of plants, water, and rocks along with simple, clean lines to create a tranquil backyard retreat. Plant material used includes Japanese varieties of trees, shrubs and perennials woven together to create interest throughout each season.
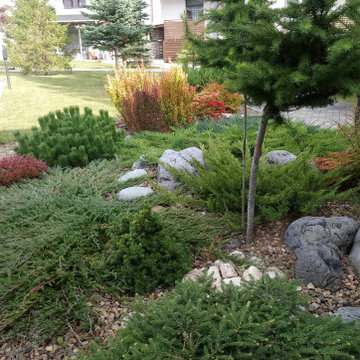
Mittelgroßer, Halbschattiger Moderner Garten im Innenhof im Herbst mit Steindeko in Jekaterinburg
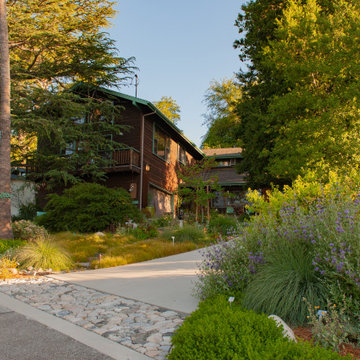
An abundance of blooms fill the Retreat with color in spring. "Very Peri" Cleveland Sage and bright green Dwarf Coyote Bush define the property line. In the distance, the delicate blooms of fragrant White and Pitcher Sages stretch out toward the street.
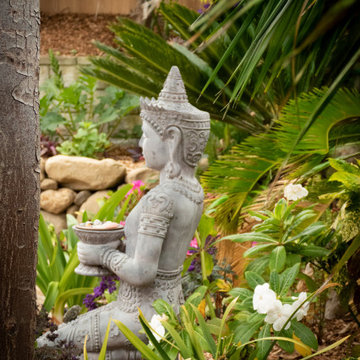
When I came to this property not only was the landscape a scrappy mess the property also had some very real grading and drainage issues that were jeopardizing the safety of this house. As recent transplants from New Jerseys to Southern California these clients were in awe of all the plants they were seeing in their neighborhood. Living on the water at the Ventura harbor they wanted to be able to take full advantage or the outdoor lifestyle and cool ocean breeze. Being environmentally conscious citizens, these clients were very concerned that their garden was designed with sustainability as a leading factor. As they said in our initial consultation, “Would want or garden be part of the solution not part of the problem.”
This property is the last house on the bottom of a gently sloping street. All the water from the neighbor’s houses drain onto this property. When I came into this project the back yard sloped into the house. When it would rain the water would pool up against the house causing water damage. To address the drainage we employed several tactics. Firstly, we had to invert the slope in the back yard so that water would not pool against the house. We created a very minor slope going away from the house so that water drains away but so the patio area feels flat.
The back of the back yard had an existing retaining wall made out of shabby looking slump stone. In front of that retaining wall we created a beautiful natural stone retaining wall. This retain wall severs many purposes. One it works as a place to put some of the soil removed from the grading giving this project a smaller carbon foot print (moving soil of a site burns a lot of fossil fuel). The retaining wall also helps obscure the shabby existing retaining wall and allows for planting space above the footing from the existing retaining wall. The soil behind the ne retaining wall is slightly lower than the top of the wall so that when the run on water on from the neighbor’s property flows it is slowed down and absorbed before it has a chance to get near the house. Finally, the wall is at a height designed to serve as overflow seating as these clients intend to have occasional large parties and gatherings.
Other efforts made to help keep the house safe and dry are that we used permeable paving. With the hardscape being comprised of flag stone with gravel in-between water has a chance to soak into the ground so it does not flow into spots where it will pool up.
The final element to help keep the house dry is the addition of infiltration swales. Infiltration swales are depressions in the landscape that capture rain water. The down spouts on the sides of the houses are connected to pipe that goes under the ground and conveys the water to the swales. In this project it helps move rain water away from the house. In general, these Infiltration swales are a powerful element in creating sustainable landscapes. These swales capture pollutants that accumulate on the roof and in the landscape. Biology in the soil in the swales can break down these pollutants. When run of watered is not captured by soil on a property the dirty water flows into water ways and then the ocean were the biology that breaks down the pollutants is not as prolific. This is particularly important in this project as it drains directly into the harbor. The water that is absorbed in to the swales can replenish aquafers as well as increasing the water available to the plants planted in that area recusing the amount of water that is needed from irrigation.
When it came to the planting we went with a California friendly tropical theme. Using lots of succulents and plants with colorful foliage we created vibrant lush landscape that will have year around color. We planted densely (the images in the picture were taken only a month after installation). Taller drought tolerant plants to help regulate the temperature and loss of water from the plants below them. The dense plantings will help keep the garden, the house and even the neighborhood cooler on hot days, will provide spaces for birds to enjoy and will create an illusion of depth in a somewhat narrow space.
Today this garden is a space these homeowners can fully enjoy while having the peace of mind that their house is protected from flooding and they are helping the environment.
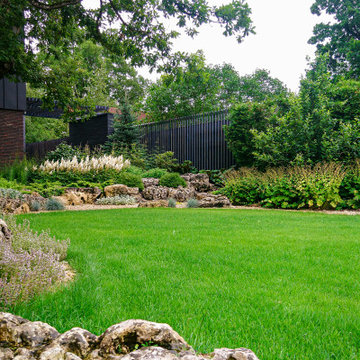
Mittelgroßer, Halbschattiger Industrial Garten im Sommer, hinter dem Haus mit Steindeko in Moskau
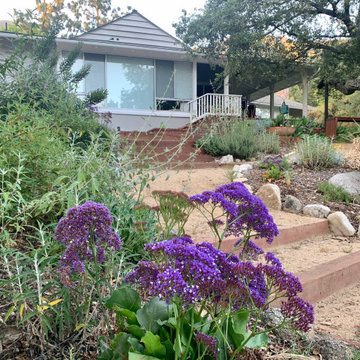
Working with protected California Live Oaks to construct big liveable outdoor spaces for a home-schooled family of 5
Großer, Halbschattiger Nordischer Vorgarten im Sommer mit Steindeko und Granitsplitt in Los Angeles
Großer, Halbschattiger Nordischer Vorgarten im Sommer mit Steindeko und Granitsplitt in Los Angeles
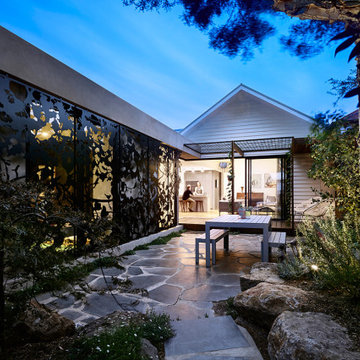
Rhiannon Slatter
Geometrischer, Kleiner, Halbschattiger Moderner Garten hinter dem Haus mit Steindeko und Natursteinplatten in Melbourne
Geometrischer, Kleiner, Halbschattiger Moderner Garten hinter dem Haus mit Steindeko und Natursteinplatten in Melbourne
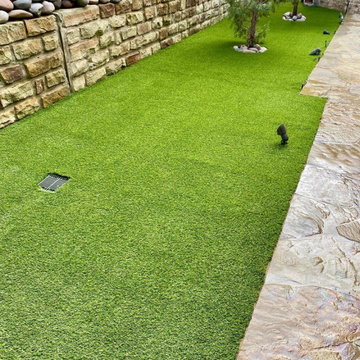
Here is another beautiful backyard project with a dog run in Preston Hollow!!
This project was done with our short 1 inch pet turf that drains at 100 inches an hour!! All of our turf is American Made and Anti-Microbial in the blade and the backing. It all comes with a 15 Year Product Warranty!!
Contact us for your next Turf Project!
Halbschattiger Garten mit Steindeko Ideen und Design
1
