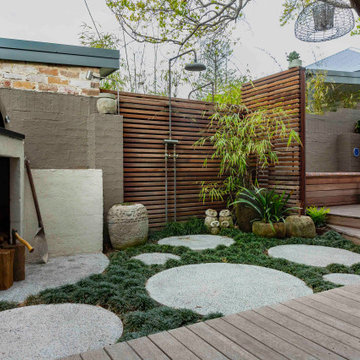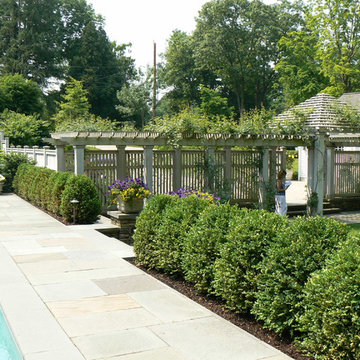Halbschattiger Grauer Garten Ideen und Design
Suche verfeinern:
Budget
Sortieren nach:Heute beliebt
1 – 20 von 2.844 Fotos
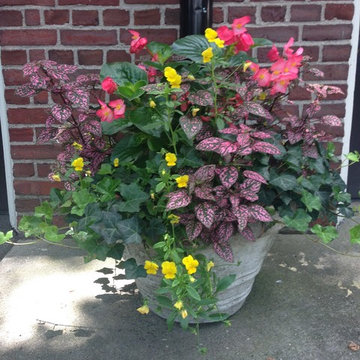
Kleiner, Halbschattiger Klassischer Vorgarten im Sommer mit Auffahrt und Kübelpflanzen in Providence
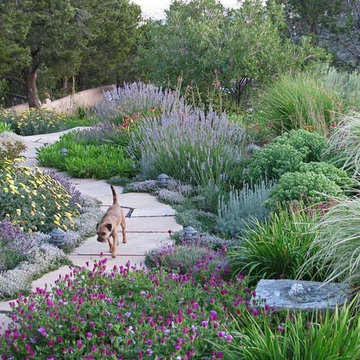
Tunia Hyland
Mittelgroßer, Halbschattiger Klassischer Garten im Sommer, hinter dem Haus mit Natursteinplatten in Albuquerque
Mittelgroßer, Halbschattiger Klassischer Garten im Sommer, hinter dem Haus mit Natursteinplatten in Albuquerque
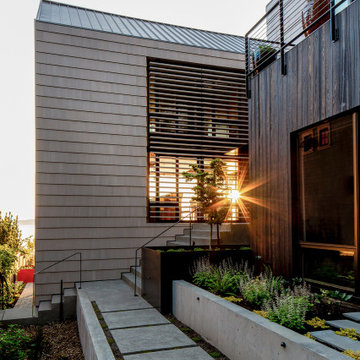
Interior wood and steel screens create filters, dividing spaces while modulating light. Exterior screens of sustainable Resysta filter light and views inward while lending privacy at the entry to the Lowman Beach Residence.
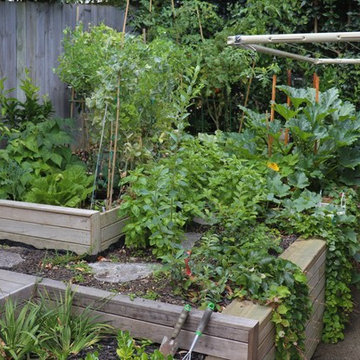
This small back garden had more than its share of issues to address. From the narrow angled site, to the slope of the ground, lack of privacy, public drains, aging existing retaining walls and deck, underground electrical wiring, and difficult access, it really had it all!
The clients wanted a leafy secluded spot, where they could relax, entertain and feel immersed in nature. They also wanted a small productive area for some herbs and fruit trees. A garden shed was required and a means of access through from the front garden, although privacy was to be important.
The old deck was removed and replaced with beautiful vitex decking. This new deck connect the rooms of the house and wraps itself around the house, effectively managing the worst of the slope and creating clear symmetry within the angled boundaries. A central retained bed with a feature flowering cherry tree creates a generous boardwalk and makes the decking feel part of the garden. A privacy screen and considered planting increases privacy. A series of oversize platform stairs lead up to the highest part of the garden, which is filled with raised beds for vegetable and herbs and fruit trees.
Generous natural schist stepping stones connect the utility area of the garden to the decked area and meander through the vege garden.
The planting is designed to be leafy and green with soft white accents through the season. Beautiful feature trees include Prunus Shimidsu Sakura, Cercis Canadensis and Betula jacquemonti. Summer flowering perennials include gaura, verbena bonariensis, alchemilla mollis, anenome japonica and hydrangea.
Photos by Dee McQuillan

Mittelgroßer, Halbschattiger Klassischer Gartenweg hinter dem Haus mit Natursteinplatten und Steinzaun in Boston
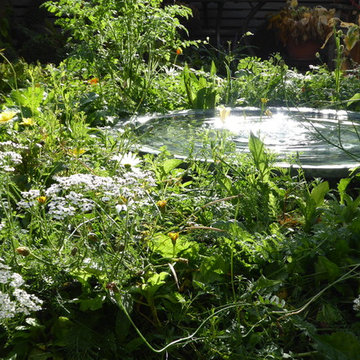
Amanda Shipman
Kleiner, Halbschattiger Moderner Garten im Sommer, hinter dem Haus mit Pflastersteinen in Hertfordshire
Kleiner, Halbschattiger Moderner Garten im Sommer, hinter dem Haus mit Pflastersteinen in Hertfordshire
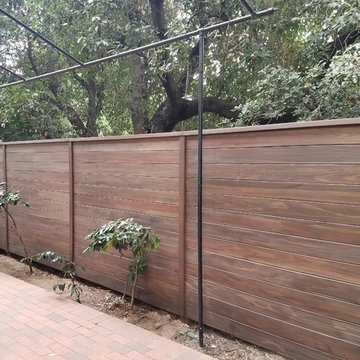
Großer, Halbschattiger Moderner Garten im Herbst, hinter dem Haus mit Pflastersteinen in Los Angeles
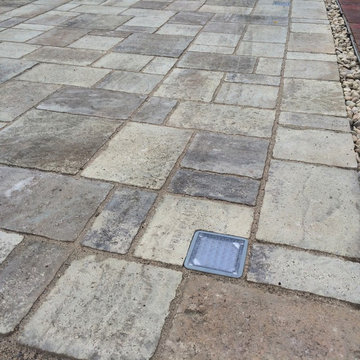
Großer, Halbschattiger Rustikaler Vorgarten mit Auffahrt und Natursteinplatten in Denver
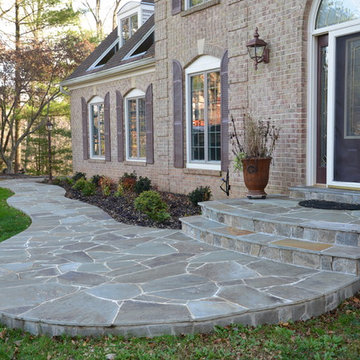
Geometrischer, Mittelgroßer, Halbschattiger Klassischer Garten im Sommer mit Natursteinplatten in Washington, D.C.
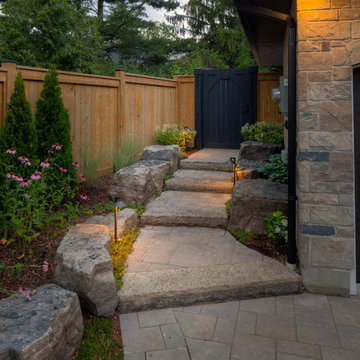
This project was completed in conjunction with the construction of the home. The home’s architect was looking for someone who could design and build a new driveway, front entrance, walkways, patio, fencing, and plantings.
The gardens were designed for the homeowner who had a real appreciation for gardening and was looking for variety and colour. The plants are all perennials that are relatively low maintenance while offering a wide variety of colours, heights, shapes and textures. For the hardscape, we used a Mondrian slab interlock for the main features and added a natural stone border for architectural detail.
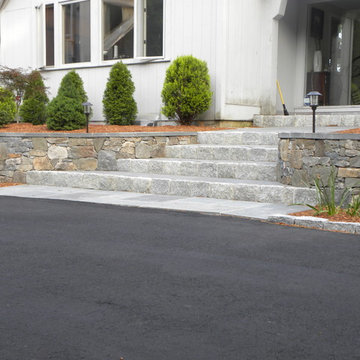
Mittelgroße, Halbschattige Klassische Gartenmauer hinter dem Haus mit Mulch in Boston
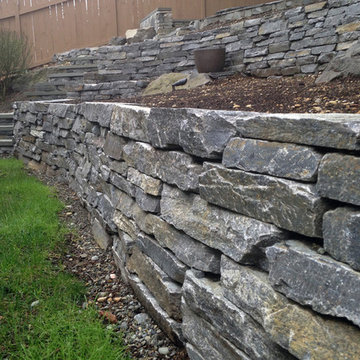
This sloped backyard was transformed into an outdoor retreat with terraced garden beds, natural stone stairs and an elevated patio complete with stone seating and a gas powered fire pit. Cowboy Coffee Quartzite was used to create dry stacked retaining walls and steps, topped with natural Bluestone treads. The mortar-set flagstone patio provides the ultimate retreat with a stone-clad gas fire pit and built-in seating.
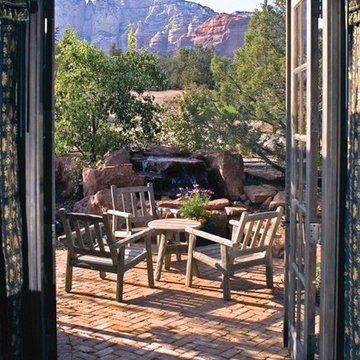
Outdoor spaces, expand the Living experience.
Geometrischer, Mittelgroßer, Halbschattiger Klassischer Garten hinter dem Haus mit Wasserspiel und Natursteinplatten in Phoenix
Geometrischer, Mittelgroßer, Halbschattiger Klassischer Garten hinter dem Haus mit Wasserspiel und Natursteinplatten in Phoenix
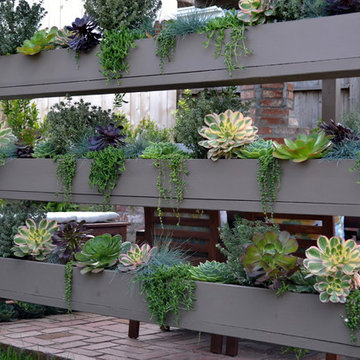
Beach contemporary design featuring custom succulent wall planters, drought tolerant plants, permeable paving, fruit trees and outdoor rooms
Halbschattige, Mittelgroße Moderne Pflanzenwand hinter dem Haus mit Pflastersteinen in Orange County
Halbschattige, Mittelgroße Moderne Pflanzenwand hinter dem Haus mit Pflastersteinen in Orange County
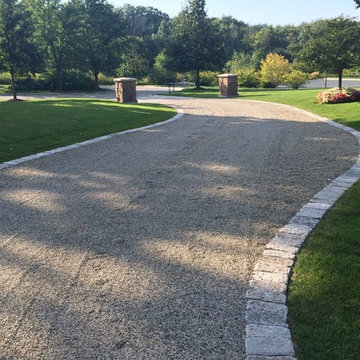
Großer, Halbschattiger Klassischer Vorgarten mit Auffahrt und Natursteinplatten in Chicago

The back garden for an innovative property in Fulham Cemetery - the house featured on Channel 4's Grand Designs in January 2021. The design had to enhance the relationship with the bold, contemporary architecture and open up a dialogue with the wild green space beyond its boundaries. Seen here in spring, this lush space is an immersive journey through a woodland edge planting scheme.
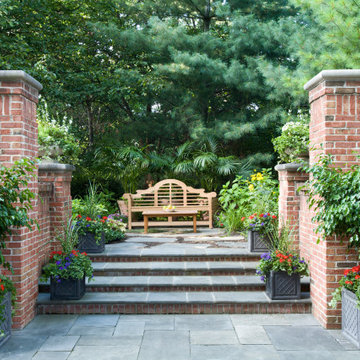
Halbschattiger Klassischer Garten hinter dem Haus mit Natursteinplatten in Chicago
Halbschattiger Grauer Garten Ideen und Design
1

