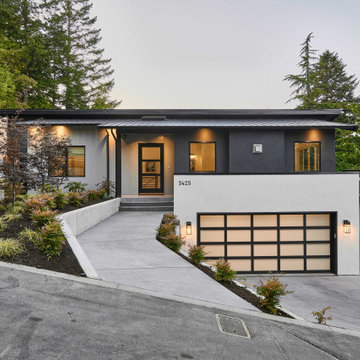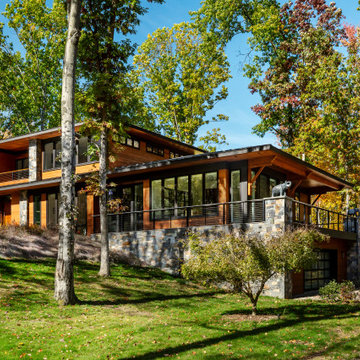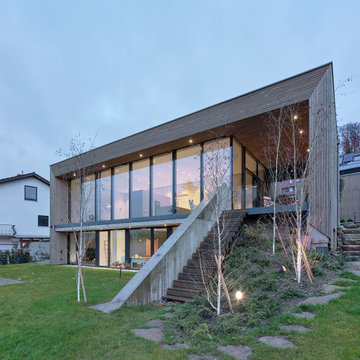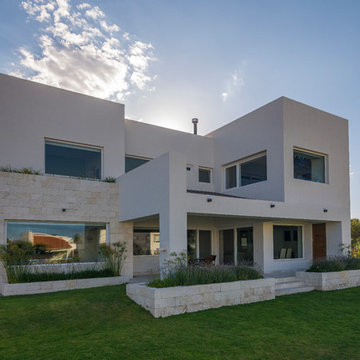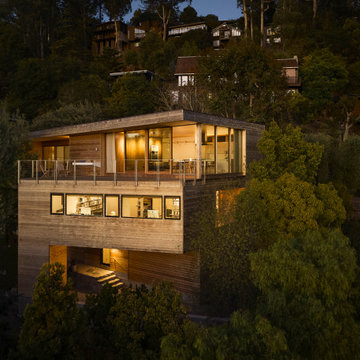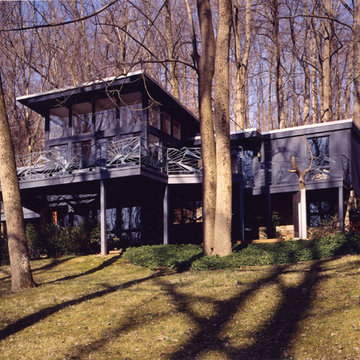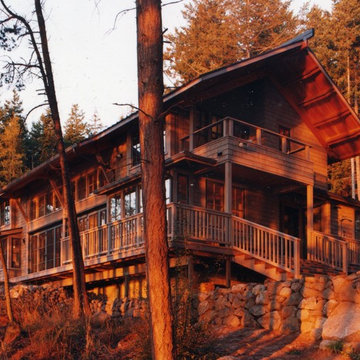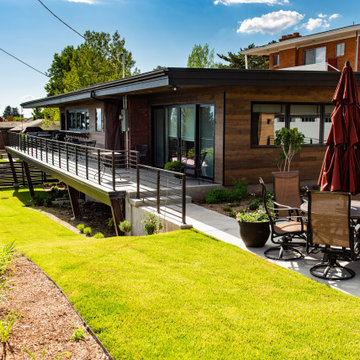Hanghäuser Ideen und Design
Suche verfeinern:
Budget
Sortieren nach:Heute beliebt
81 – 100 von 419 Fotos
1 von 2
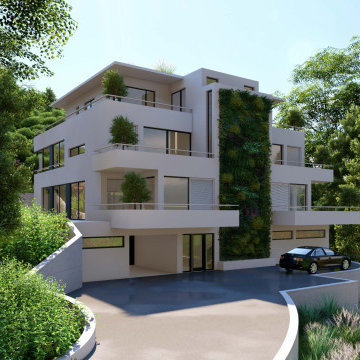
Großes, Dreistöckiges Modernes Haus mit Betonfassade, weißer Fassadenfarbe und Flachdach in Frankfurt am Main
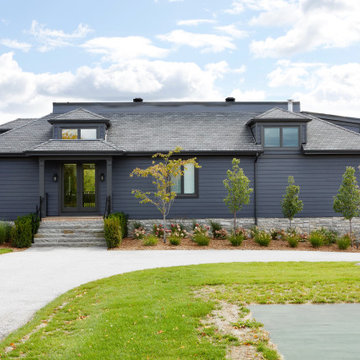
Rustic yet refined, this modern country retreat blends old and new in masterful ways, creating a fresh yet timeless experience. The structured, austere exterior gives way to an inviting interior. The palette of subdued greens, sunny yellows, and watery blues draws inspiration from nature. Whether in the upholstery or on the walls, trailing blooms lend a note of softness throughout. The dark teal kitchen receives an injection of light from a thoughtfully-appointed skylight; a dining room with vaulted ceilings and bead board walls add a rustic feel. The wall treatment continues through the main floor to the living room, highlighted by a large and inviting limestone fireplace that gives the relaxed room a note of grandeur. Turquoise subway tiles elevate the laundry room from utilitarian to charming. Flanked by large windows, the home is abound with natural vistas. Antlers, antique framed mirrors and plaid trim accentuates the high ceilings. Hand scraped wood flooring from Schotten & Hansen line the wide corridors and provide the ideal space for lounging.
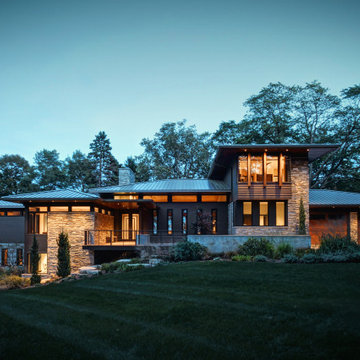
Großes, Dreistöckiges Modernes Haus mit Steinfassade, grauer Fassadenfarbe, Walmdach, Blechdach und Verschalung in Milwaukee
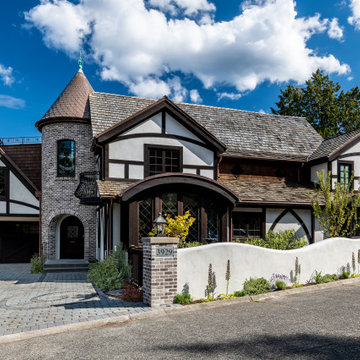
Zweistöckiges Klassisches Haus mit weißer Fassadenfarbe, Satteldach, Schindeldach und braunem Dach in Seattle

Kaplan Architects, AIA
Location: Redwood City, CA, USA
Front entry deck creating an inviting outdoor room for the main living area. Notice the custom walnut entry door and cedar wood siding throughout the exterior. The roof has a standing seam roof with a custom integrated gutter system.
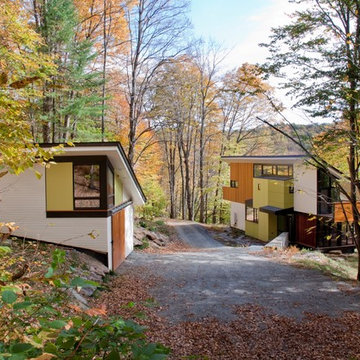
Gary Hall Photography
Zweistöckiges Modernes Hanghaus mit Mix-Fassade in Burlington
Zweistöckiges Modernes Hanghaus mit Mix-Fassade in Burlington
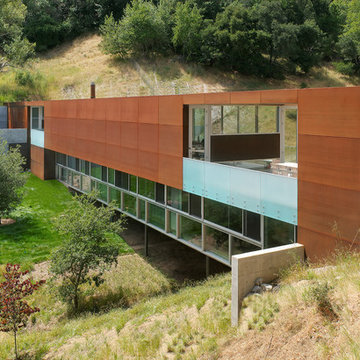
Rien van Rijthoven
Zweistöckiges Industrial Hanghaus mit Metallfassade und Flachdach in San Francisco
Zweistöckiges Industrial Hanghaus mit Metallfassade und Flachdach in San Francisco
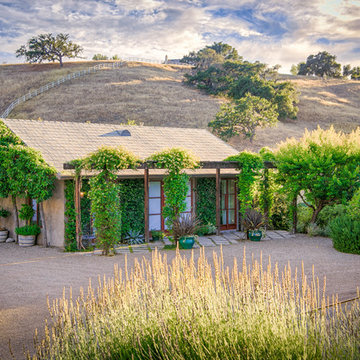
Design by Carson Douglas Landscape Architects
Einstöckiges Landhausstil Hanghaus mit beiger Fassadenfarbe, Satteldach und Schindeldach in San Diego
Einstöckiges Landhausstil Hanghaus mit beiger Fassadenfarbe, Satteldach und Schindeldach in San Diego
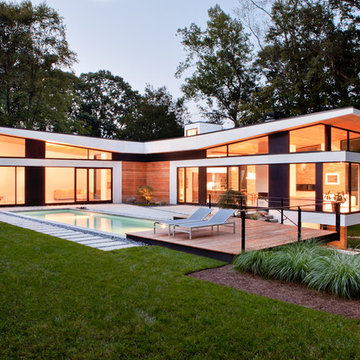
raftermen
Geräumiges, Zweistöckiges Modernes Haus mit Backsteinfassade, bunter Fassadenfarbe, Flachdach, Blechdach und schwarzem Dach in San Francisco
Geräumiges, Zweistöckiges Modernes Haus mit Backsteinfassade, bunter Fassadenfarbe, Flachdach, Blechdach und schwarzem Dach in San Francisco
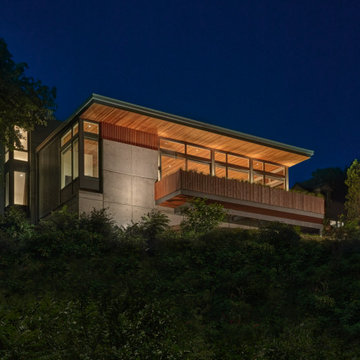
Devereux Beach House
Our client presented Flavin Architects with a unique challenge. On a site that previously hosted two houses, our client asked us to design a modestly sized house and separate art studio. Both structures reduce the height and bulk of the original buildings. The modern concrete house we designed is situated on the brow of a steep cliff overlooking Marblehead harbor. The concrete visually anchors the house to stone outcroppings on the property, and the low profile ensures the structure doesn’t conflict with the surround of traditional, gabled homes.
Three primary concrete walls run north to south in parallel, forming the structural walls of the home. The entry sequence is carefully considered. The front door is hidden from view from the street. An entry path leads to an intimate courtyard, from which the front door is first visible. Upon entering, the visitor gets the first glimpse of the sea, framed by a portal of cast-in-place concrete. The kitchen, living, and dining space have a soaring 10-foot ceiling creating an especially spacious sense of interiority. A cantilevered deck runs the length of the living room, with a solid railing providing privacy from beach below. Where the house grows from a single to a two-story structure, the concrete walls rise magisterially to the full height of the building. The exterior concrete walls are accented with zinc gutters and downspouts, and wooden Ipe slats which softly filter light through the windows.
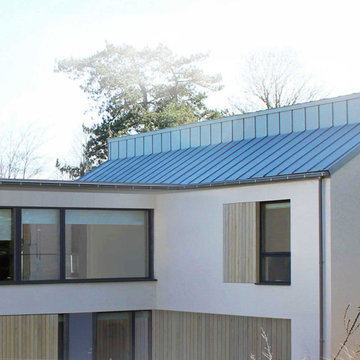
Wilde & Wilde Architects were commissioned from Concept stage until Planning consent was achieved. The Planning Application material prepared by the Architects was clear and concise and was accompanied with informative 3D information. The design was developed to construction by an offsite frame manufacturer, and built by the Client, with assistance from a general builder and building trades. The bottom photo is a montage of as-built and as-designed, as the mid section of the roof/ upper facade differed from the Architect's design concept when completed.
The Client delivered a high quality, large -volume home for an impressive build cost of £1,000- £1,100 / m2 (plus kitchen and fittings) (2018). Hitting this demanding budget involved the Client becoming very hands-on, learning to operate a digger and assisting with much of the building works.
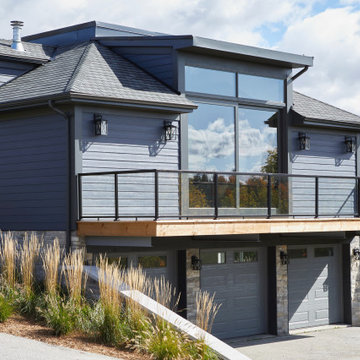
Rustic yet refined, this modern country retreat blends old and new in masterful ways, creating a fresh yet timeless experience. The structured, austere exterior gives way to an inviting interior. The palette of subdued greens, sunny yellows, and watery blues draws inspiration from nature. Whether in the upholstery or on the walls, trailing blooms lend a note of softness throughout. The dark teal kitchen receives an injection of light from a thoughtfully-appointed skylight; a dining room with vaulted ceilings and bead board walls add a rustic feel. The wall treatment continues through the main floor to the living room, highlighted by a large and inviting limestone fireplace that gives the relaxed room a note of grandeur. Turquoise subway tiles elevate the laundry room from utilitarian to charming. Flanked by large windows, the home is abound with natural vistas. Antlers, antique framed mirrors and plaid trim accentuates the high ceilings. Hand scraped wood flooring from Schotten & Hansen line the wide corridors and provide the ideal space for lounging.
Hanghäuser Ideen und Design
5
