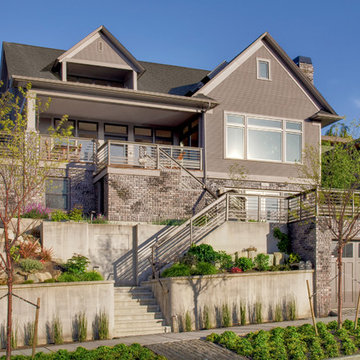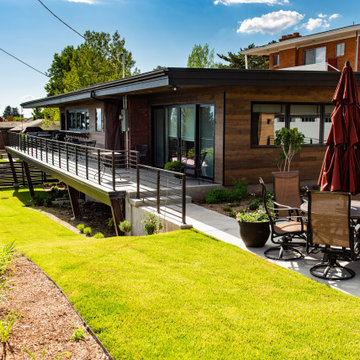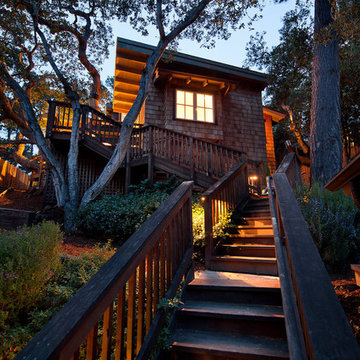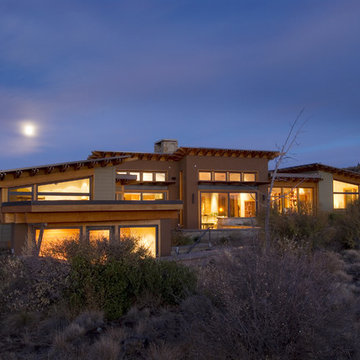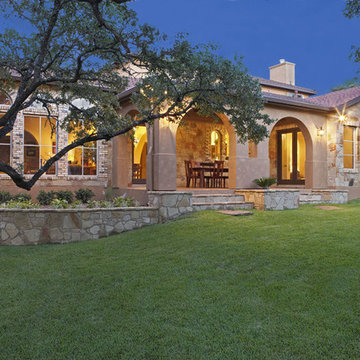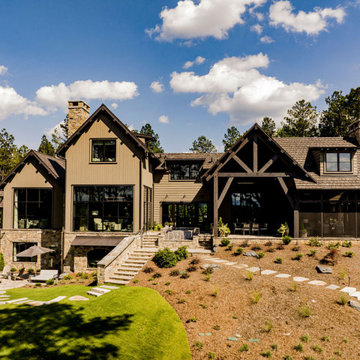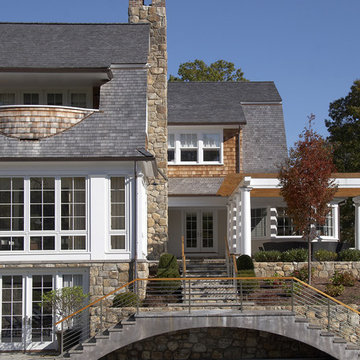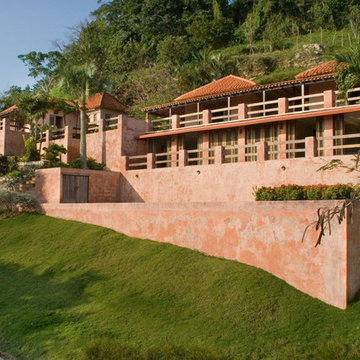Hanghäuser Ideen und Design
Suche verfeinern:
Budget
Sortieren nach:Heute beliebt
161 – 180 von 422 Fotos
1 von 2
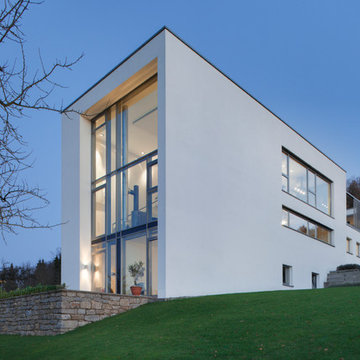
Alle Abbildungen sind urheberrechtlich geschützt. Jegliche Veröffentlichung / Kopie oder Verwertung ist nur mit schriftlicher Genehmigung des Urhebers möglich.
Urheber der Abbildung auf dieser Seite: Constantin Meyer, Köln
Entwurf und Ausführung: Beckenhaub + Hohm Architekten BDA
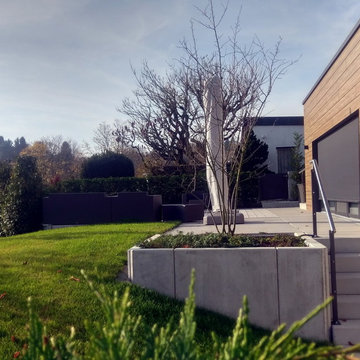
Geräumiges, Zweistöckiges Modernes Haus mit Faserzement-Fassade und Flachdach in Frankfurt am Main
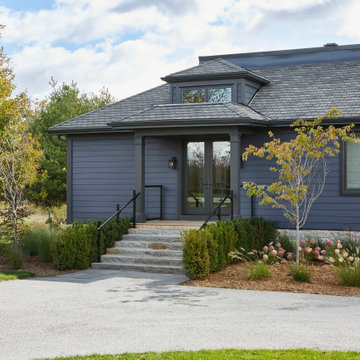
Rustic yet refined, this modern country retreat blends old and new in masterful ways, creating a fresh yet timeless experience. The structured, austere exterior gives way to an inviting interior. The palette of subdued greens, sunny yellows, and watery blues draws inspiration from nature. Whether in the upholstery or on the walls, trailing blooms lend a note of softness throughout. The dark teal kitchen receives an injection of light from a thoughtfully-appointed skylight; a dining room with vaulted ceilings and bead board walls add a rustic feel. The wall treatment continues through the main floor to the living room, highlighted by a large and inviting limestone fireplace that gives the relaxed room a note of grandeur. Turquoise subway tiles elevate the laundry room from utilitarian to charming. Flanked by large windows, the home is abound with natural vistas. Antlers, antique framed mirrors and plaid trim accentuates the high ceilings. Hand scraped wood flooring from Schotten & Hansen line the wide corridors and provide the ideal space for lounging.
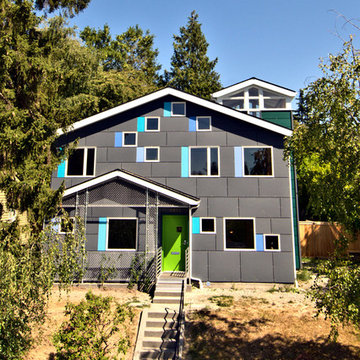
The overall composition consists of three volumes with similar roof lines. The porch and the tower add foreground and background elements to the central volume. The fanciful window pattern is a nod to the SIPS construction system, which does not require headers and framing at every window, allowing for a freedom of expression not easily obtained with standard stud construction. The reverse "shutters" are an expression of the rain-screen cladding system, giving a glimpse through to the actual building skin behind the facade.
photo by Miguel Edwards
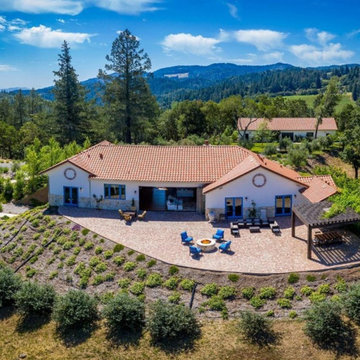
Einstöckiges Mediterranes Haus mit Putzfassade, weißer Fassadenfarbe, Satteldach, Ziegeldach und rotem Dach in San Francisco
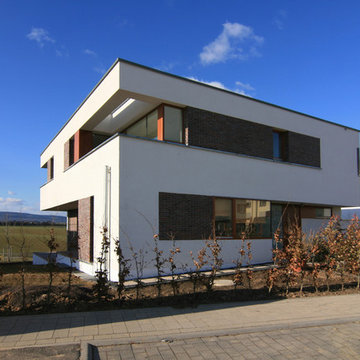
mo+ architekten
Großes, Zweistöckiges Modernes Haus mit Backsteinfassade und Flachdach in Frankfurt am Main
Großes, Zweistöckiges Modernes Haus mit Backsteinfassade und Flachdach in Frankfurt am Main
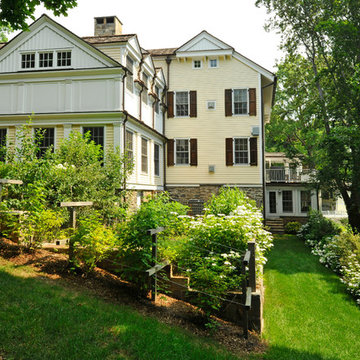
Images 4 Photography - Chris Meech
Dreistöckiges Klassisches Hanghaus mit Mix-Fassade in New York
Dreistöckiges Klassisches Hanghaus mit Mix-Fassade in New York
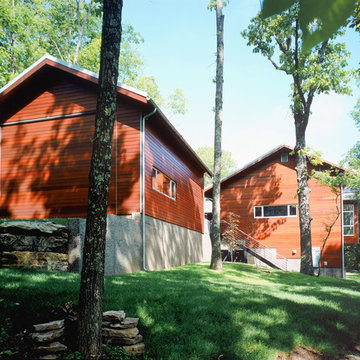
The steep site on which this residence is located dictated the use of a retaining wall to create a level grade. This retaining wall, or “the line”, became the driving element behind the parti of the home and serves to organize the program for the clients. The rituals of daily life fall into place along the line which is expressed as sandblasted exposed concrete and modular block. Three aspects of a house were seperated in this project: Thinking, Living, & Doing. ‘Thinking’ is done in the library, the main house is for ‘living’, and ‘doing’ is in the shop. While each space is separated by walls and windows they are nonetheless connected by “the line”.
Sustainability is married in equal parts to the concept of The Line House. The residence is located along an east/west axis to maximize the benefits of daylighting and solar heat gain. Operable windows maximize natural cross ventilation and reduce the need for air conditioning. Photo Credit: Michael Robinson
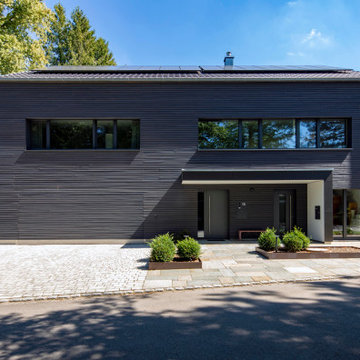
Foto: Michael Voit, Nußdorf
Zweistöckiges Modernes Haus mit grauer Fassadenfarbe, Satteldach, Ziegeldach, grauem Dach und Verschalung in München
Zweistöckiges Modernes Haus mit grauer Fassadenfarbe, Satteldach, Ziegeldach, grauem Dach und Verschalung in München
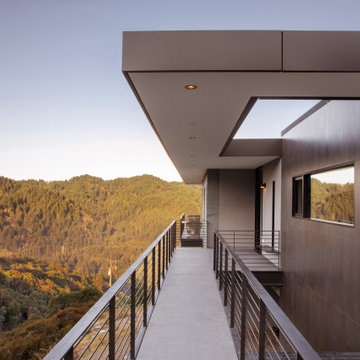
A catwalk overlooking the canyon connects the driveway to the front door. The roof mimics the form of the walkway.
Mittelgroßes, Zweistöckiges Modernes Haus mit Mix-Fassade, brauner Fassadenfarbe, Flachdach und weißem Dach in San Francisco
Mittelgroßes, Zweistöckiges Modernes Haus mit Mix-Fassade, brauner Fassadenfarbe, Flachdach und weißem Dach in San Francisco
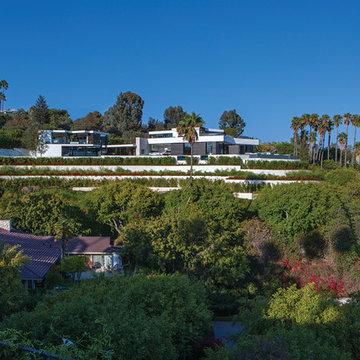
Laurel Way Beverly Hills luxury hilltop home. Photo by Art Gray Photography.
Geräumiges, Dreistöckiges Modernes Haus mit Mix-Fassade, weißer Fassadenfarbe, Flachdach und weißem Dach in Los Angeles
Geräumiges, Dreistöckiges Modernes Haus mit Mix-Fassade, weißer Fassadenfarbe, Flachdach und weißem Dach in Los Angeles
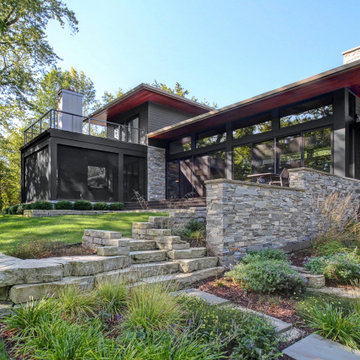
Großes, Dreistöckiges Modernes Haus mit Steinfassade, grauer Fassadenfarbe und Verschalung in Milwaukee
Hanghäuser Ideen und Design
9
