Hanghäuser mit grauem Dach Ideen und Design
Suche verfeinern:
Budget
Sortieren nach:Heute beliebt
1 – 20 von 75 Fotos
1 von 3
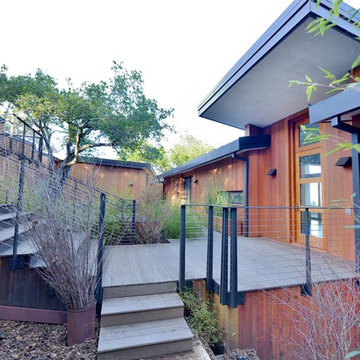
Kaplan Architects, AIA
Location: Redwood City , CA, USA
Front entry deck sequence from street to new residence.
Großes, Zweistöckiges Modernes Haus mit brauner Fassadenfarbe, Flachdach, Blechdach und grauem Dach in San Francisco
Großes, Zweistöckiges Modernes Haus mit brauner Fassadenfarbe, Flachdach, Blechdach und grauem Dach in San Francisco

Mittelgroßes, Einstöckiges Modernes Haus mit Faserzement-Fassade, grauer Fassadenfarbe, Pultdach, Blechdach, grauem Dach und Verschalung
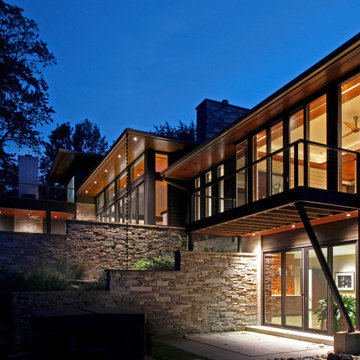
Großes, Dreistöckiges Modernes Haus mit Steinfassade, grauer Fassadenfarbe, Walmdach, grauem Dach und Verschalung in Milwaukee
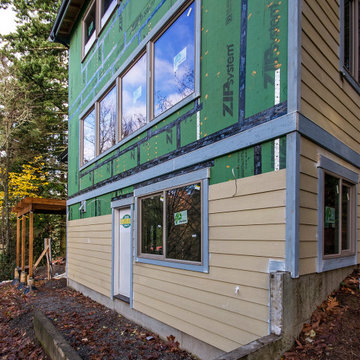
This current new custom home project, nestled in the woods of Fairhaven, Washington, is well underway with a third story framed as of mid-September. As with all of our homes, Advanced Framing, Zip System sheathing, and whole-house water and air filtration systems are standard. We'll be adding regular updates here on Houzz, so please stay tuned. Cheers!
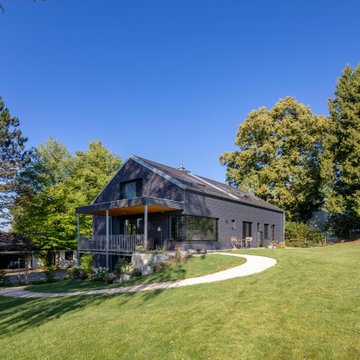
Foto: Michael Voit, Nußdorf
Zweistöckiges Modernes Haus mit grauer Fassadenfarbe, Satteldach, Ziegeldach, grauem Dach und Verschalung in München
Zweistöckiges Modernes Haus mit grauer Fassadenfarbe, Satteldach, Ziegeldach, grauem Dach und Verschalung in München
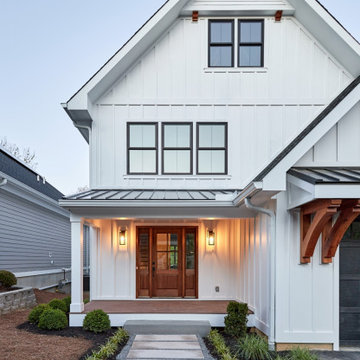
A for-market house finished in 2021. The house sits on a narrow, hillside lot overlooking the Square below.
photography: Viktor Ramos
Großes, Dreistöckiges Landhausstil Haus mit Faserzement-Fassade, weißer Fassadenfarbe, Satteldach, Blechdach, grauem Dach und Wandpaneelen in Cincinnati
Großes, Dreistöckiges Landhausstil Haus mit Faserzement-Fassade, weißer Fassadenfarbe, Satteldach, Blechdach, grauem Dach und Wandpaneelen in Cincinnati

Mittelgroßes, Zweistöckiges Modernes Haus mit Putzfassade, beiger Fassadenfarbe, Satteldach, Ziegeldach und grauem Dach in Nürnberg
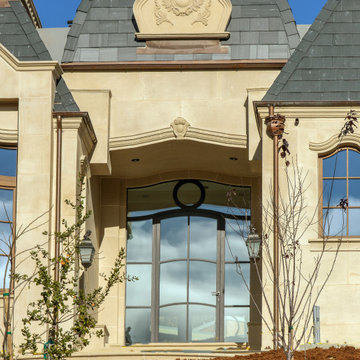
Zweistöckiges, Geräumiges Haus mit Steinfassade, beiger Fassadenfarbe, Flachdach, Schindeldach und grauem Dach in San Francisco
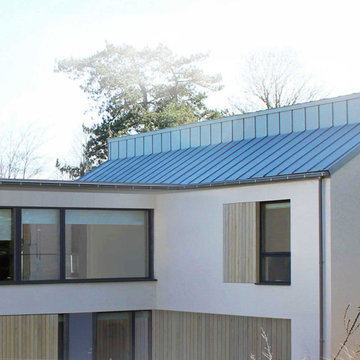
Wilde & Wilde Architects were commissioned from Concept stage until Planning consent was achieved. The Planning Application material prepared by the Architects was clear and concise and was accompanied with informative 3D information. The design was developed to construction by an offsite frame manufacturer, and built by the Client, with assistance from a general builder and building trades. The bottom photo is a montage of as-built and as-designed, as the mid section of the roof/ upper facade differed from the Architect's design concept when completed.
The Client delivered a high quality, large -volume home for an impressive build cost of £1,000- £1,100 / m2 (plus kitchen and fittings) (2018). Hitting this demanding budget involved the Client becoming very hands-on, learning to operate a digger and assisting with much of the building works.
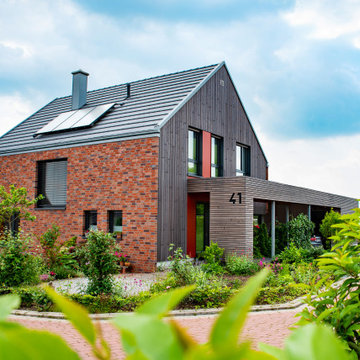
Foto: Henrike Hochschulz
Mittelgroßes Modernes Haus mit Mix-Fassade, Satteldach, Ziegeldach und grauem Dach in Sonstige
Mittelgroßes Modernes Haus mit Mix-Fassade, Satteldach, Ziegeldach und grauem Dach in Sonstige
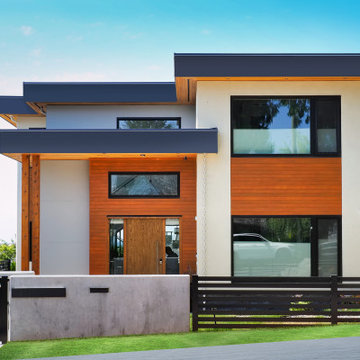
Mittelgroßes, Dreistöckiges Modernes Haus mit beiger Fassadenfarbe, Flachdach, Blechdach, grauem Dach und Verschalung in Vancouver
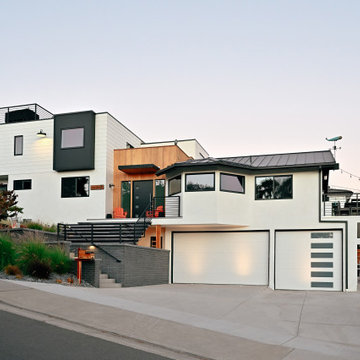
a street facing perspective shows the architectural massing stepping down and following the slope of the existing road
Mittelgroßes Modernes Haus mit Putzfassade, weißer Fassadenfarbe, Satteldach, Blechdach und grauem Dach in Orange County
Mittelgroßes Modernes Haus mit Putzfassade, weißer Fassadenfarbe, Satteldach, Blechdach und grauem Dach in Orange County
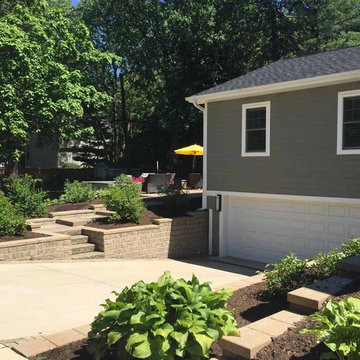
This family of 5 was quickly out-growing their 1,220sf ranch home on a beautiful corner lot. Rather than adding a 2nd floor, the decision was made to extend the existing ranch plan into the back yard, adding a new 2-car garage below the new space - for a new total of 2,520sf. With a previous addition of a 1-car garage and a small kitchen removed, a large addition was added for Master Bedroom Suite, a 4th bedroom, hall bath, and a completely remodeled living, dining and new Kitchen, open to large new Family Room. The new lower level includes the new Garage and Mudroom. The existing fireplace and chimney remain - with beautifully exposed brick. The homeowners love contemporary design, and finished the home with a gorgeous mix of color, pattern and materials.
The project was completed in 2011. Unfortunately, 2 years later, they suffered a massive house fire. The house was then rebuilt again, using the same plans and finishes as the original build, adding only a secondary laundry closet on the main level.
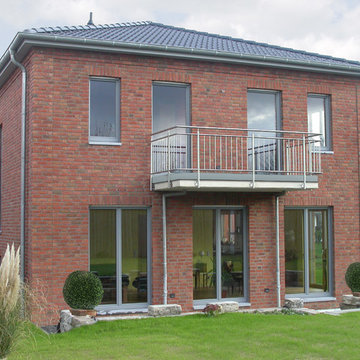
Foto: Karl Pfeiffer
Zweistöckiges Klassisches Haus mit Backsteinfassade, roter Fassadenfarbe, Walmdach, Ziegeldach und grauem Dach in Düsseldorf
Zweistöckiges Klassisches Haus mit Backsteinfassade, roter Fassadenfarbe, Walmdach, Ziegeldach und grauem Dach in Düsseldorf
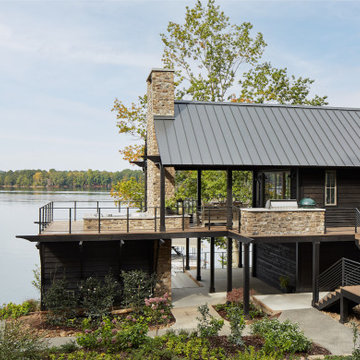
This design involved a renovation and expansion of the existing home. The result is to provide for a multi-generational legacy home. It is used as a communal spot for gathering both family and work associates for retreats. ADA compliant.
Photographer: Zeke Ruelas
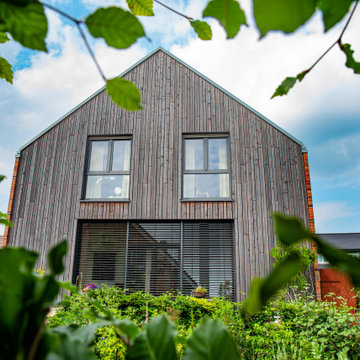
Foto: Henrike Hochschulz
Mittelgroßes Modernes Haus mit grauer Fassadenfarbe, Satteldach, Ziegeldach, grauem Dach und Verschalung in Sonstige
Mittelgroßes Modernes Haus mit grauer Fassadenfarbe, Satteldach, Ziegeldach, grauem Dach und Verschalung in Sonstige
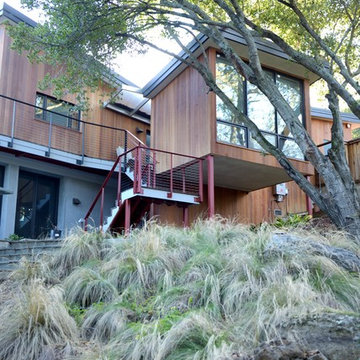
Kaplan Architects, AIA
Location: Redwood City , CA, USA
View of the meditation room which faces into the natural landscape of oaks and grasses.
Patrick Eoche Photography
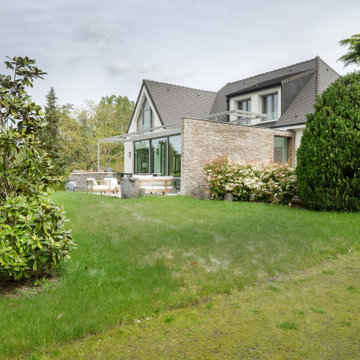
Großes, Zweistöckiges Modernes Haus mit grauem Dach, Steinfassade und Satteldach in Sonstige
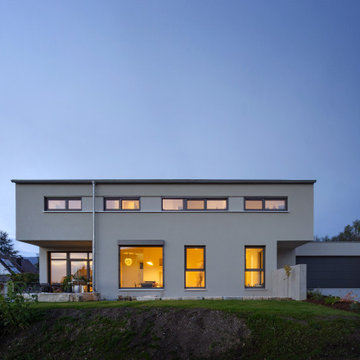
Großes, Zweistöckiges Modernes Haus mit Putzfassade, beiger Fassadenfarbe, Satteldach, Ziegeldach und grauem Dach in Nürnberg
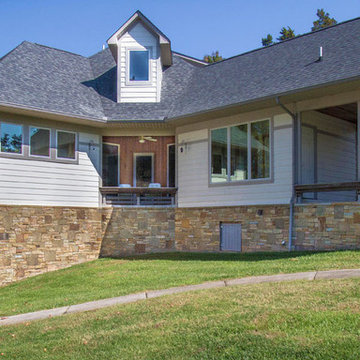
Mittelgroßes, Zweistöckiges Klassisches Haus mit Schindeldach und grauem Dach in Sonstige
Hanghäuser mit grauem Dach Ideen und Design
1