Hanghäuser mit Schindeln Ideen und Design
Suche verfeinern:
Budget
Sortieren nach:Heute beliebt
1 – 11 von 11 Fotos
1 von 3

Zweistöckiges Rustikales Haus mit brauner Fassadenfarbe, Satteldach, Schindeldach und Schindeln in New York
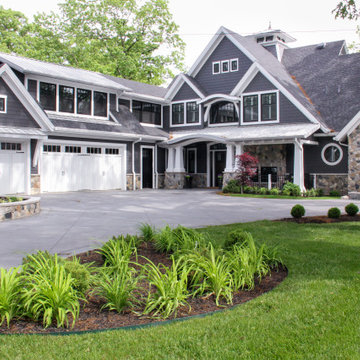
Royal Building Products Celect Cellular composite siding in Wrought Iron. Marvin Clad Wood Ultimate windows & doors in Ebony. Connecticut Stone blend of CT Split Fieldstone and CT Weathered Fieldstone. Atlas Pinnacle architectural shingles in Pristine Black. Combination of Unilock pavers, stamped concrete and slab stone on patio and hardscape.
General contracting by Martin Bros. Contracting, Inc.; Architecture by Helman Sechrist Architecture; Interior Design by Nanci Wirt; Professional Photo by Marie Martin Kinney.
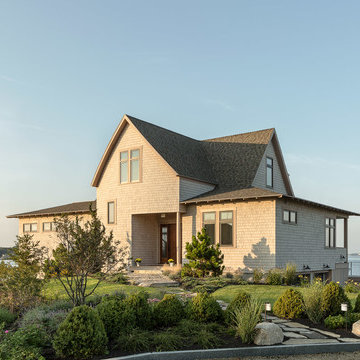
This custom Maine home overlooks a small bay creating incredible ocean views.
Zweistöckiges Maritimes Haus mit Satteldach, Schindeldach, schwarzem Dach und Schindeln in Portland Maine
Zweistöckiges Maritimes Haus mit Satteldach, Schindeldach, schwarzem Dach und Schindeln in Portland Maine
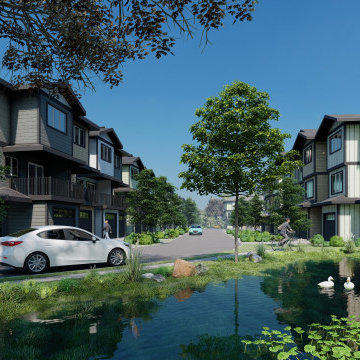
Summer is slowly moving to its closure, there are one of top 10 incredible Resort – hotel in the world, design – idea by Yantram 3d exterior modeling studio. You can find out The most popular holiday destination in resort has a wide range of active all facility like spa, clubhouse, sport area, hotel room, deer park, dog park, garden, park, restaurant, bar, Cafes, swimming pool etc this 3D exterior modeling. The eco-lodges, lake view villa design you can see how amazing scenery. You can find out how Luxurious way architectural interior design for Resort- Hotel visualizations. The country has a beautiful Adriatic coast with the long lake beaches. 3d exterior modeling, interior design ideas, luxury villa ideas, architectural walkthrough , Architectural animation studio
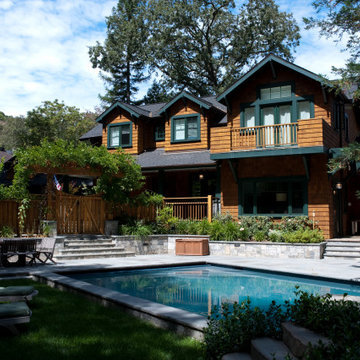
Großes, Zweistöckiges Rustikales Haus mit brauner Fassadenfarbe, Satteldach, Schindeldach, grauem Dach und Schindeln in San Francisco
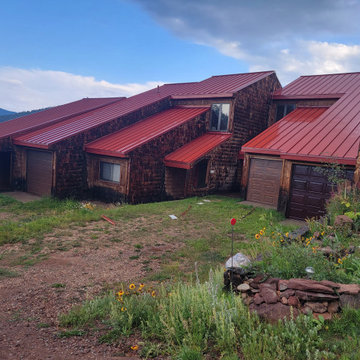
Re roof replace metal roof panels
Großes, Dreistöckiges Haus mit brauner Fassadenfarbe, Walmdach, Blechdach, rotem Dach und Schindeln in Denver
Großes, Dreistöckiges Haus mit brauner Fassadenfarbe, Walmdach, Blechdach, rotem Dach und Schindeln in Denver
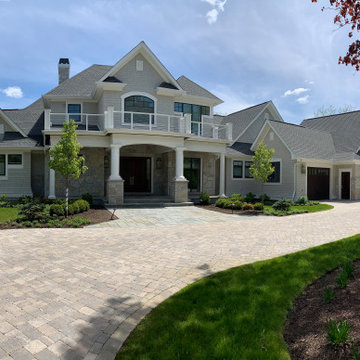
Back exterior elevation with porches, patio and stairs to ground floor.
Großes, Dreistöckiges Modernes Haus mit Mix-Fassade, beiger Fassadenfarbe, Satteldach, Schindeldach, grauem Dach und Schindeln in Milwaukee
Großes, Dreistöckiges Modernes Haus mit Mix-Fassade, beiger Fassadenfarbe, Satteldach, Schindeldach, grauem Dach und Schindeln in Milwaukee
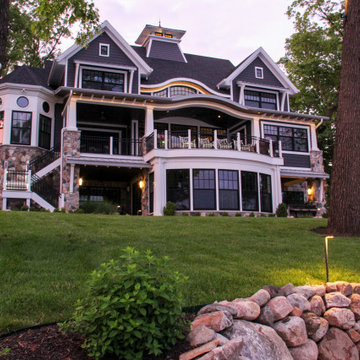
Royal Building Products Celect Cellular composite siding in Wrought Iron. Marvin Clad Wood Ultimate windows & doors in Ebony. Connecticut Stone blend of CT Split Fieldstone and CT Weathered Fieldstone. Atlas Pinnacle architectural shingles in Pristine Black. Combination of Unilock pavers, stamped concrete and slab stone on patio and hardscape.
General contracting by Martin Bros. Contracting, Inc.; Architecture by Helman Sechrist Architecture; Interior Design by Nanci Wirt; Professional Photo by Marie Martin Kinney.
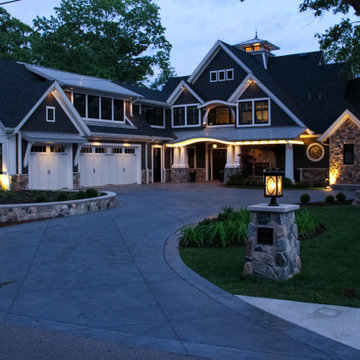
Royal Building Products Celect Cellular composite siding in Wrought Iron. Marvin Clad Wood Ultimate windows & doors in Ebony. Connecticut Stone blend of CT Split Fieldstone and CT Weathered Fieldstone. Atlas Pinnacle architectural shingles in Pristine Black. Combination of Unilock pavers, stamped concrete and slab stone on patio and hardscape.
General contracting by Martin Bros. Contracting, Inc.; Architecture by Helman Sechrist Architecture; Interior Design by Nanci Wirt; Professional Photo by Marie Martin Kinney.
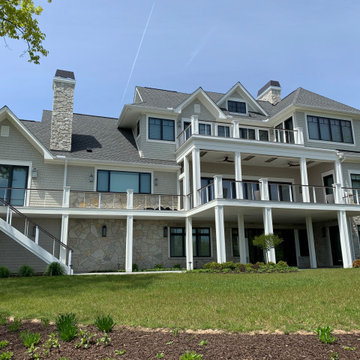
Back exterior elevation with porches, patio and stairs to ground floor.
Großes, Dreistöckiges Modernes Haus mit Mix-Fassade, beiger Fassadenfarbe, Schindeldach, grauem Dach, Schindeln und Satteldach in Milwaukee
Großes, Dreistöckiges Modernes Haus mit Mix-Fassade, beiger Fassadenfarbe, Schindeldach, grauem Dach, Schindeln und Satteldach in Milwaukee
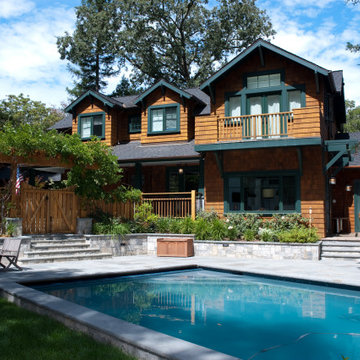
Großes, Zweistöckiges Uriges Haus mit brauner Fassadenfarbe, Satteldach, Schindeldach, grauem Dach und Schindeln in San Francisco
Hanghäuser mit Schindeln Ideen und Design
1