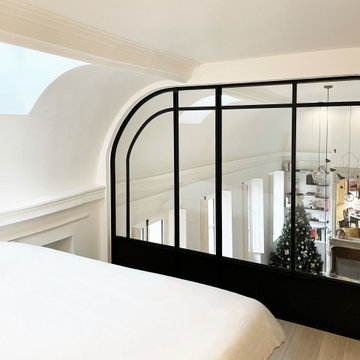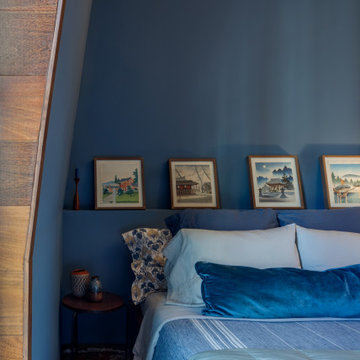Hauptschlafzimmer Ideen und Design
Suche verfeinern:
Budget
Sortieren nach:Heute beliebt
161 – 180 von 225.740 Fotos

Principal bedroom - comforting blue hues, grasscloth wallpaper and warm pink accent make this bedroom a relaxing sanctuary
Großes Klassisches Hauptschlafzimmer mit blauer Wandfarbe, dunklem Holzboden, Kamin, Kaminumrandung aus Holz, braunem Boden und Tapetenwänden in London
Großes Klassisches Hauptschlafzimmer mit blauer Wandfarbe, dunklem Holzboden, Kamin, Kaminumrandung aus Holz, braunem Boden und Tapetenwänden in London
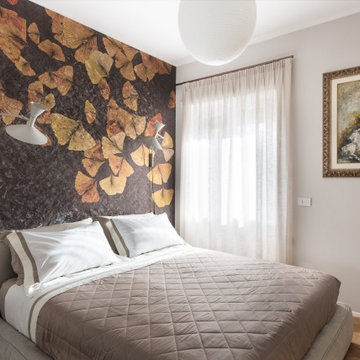
Camera padronale stile classico con carta da parati e applique di design
Großes Hauptschlafzimmer mit grauer Wandfarbe, hellem Holzboden und Tapetenwänden in Rom
Großes Hauptschlafzimmer mit grauer Wandfarbe, hellem Holzboden und Tapetenwänden in Rom

This primary suite is truly a private retreat. We were able to create a variety of zones in this suite to allow room for a good night’s sleep, reading by a roaring fire, or catching up on correspondence. The fireplace became the real focal point in this suite. Wrapped in herringbone whitewashed wood planks and accented with a dark stone hearth and wood mantle, we can’t take our eyes off this beauty. With its own private deck and access to the backyard, there is really no reason to ever leave this little sanctuary.
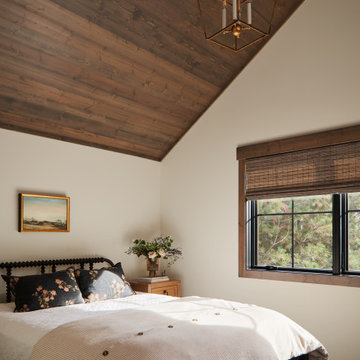
In the primary bedroom, lofted reclaimed wood ceilings make the space feel large and airy, while big picture windows let in lots of light and great views of the lake. The Jinny Lind style bed is a classic design touch that brings timeless visual interest.
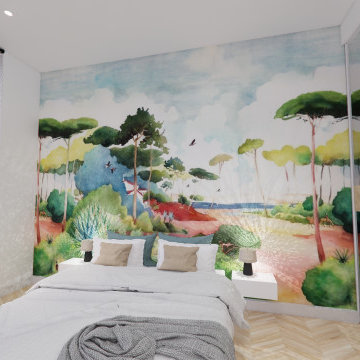
La rénovation du Projet #48 a consisté à diviser un appartement de 95m2 en deux appartements de 2 pièces destinés à la location saisonnière. En effet, la configuration particulière du bien permettait de conserver une entrée commune, tout en recréant dans chaque appartement une cuisine, une pièce de vie, une chambre séparée, et une salle de douche.
Le bien totalement vétuste a été entièrement rénové : remplacement de l'électricité, de la plomberie, des sols, des peintures, des fenêtres, et enfin ajout de la climatisation.
Le nombre assez réduit de fenêtres et donc une faible luminosité intérieure nous a fait porter une attention toute particulière à la décoration, que nous avons imaginée moderne et colorée, mais aussi au jeu des éclairages directs et indirects. L'ajout de verrières type atelier entre les chambres et les pièces de vie, et la pose d'un papier peint panoramique Isidore Leroy a enfin permis de créer de vrais cocons, propices à la détente à l'évasion méditerranéenne.
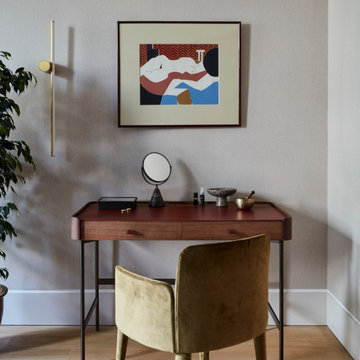
For more, see our full portfolio at https://blackandmilk.co.uk/interior-design-portfolio/
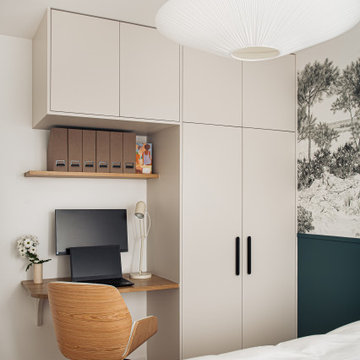
Le papier peint panoramique @isidoreleroy en tête de lit, apporte à la fois profondeur et douceur à la chambre parentale.
Mittelgroßes Nordisches Hauptschlafzimmer ohne Kamin mit blauer Wandfarbe und hellem Holzboden in Paris
Mittelgroßes Nordisches Hauptschlafzimmer ohne Kamin mit blauer Wandfarbe und hellem Holzboden in Paris
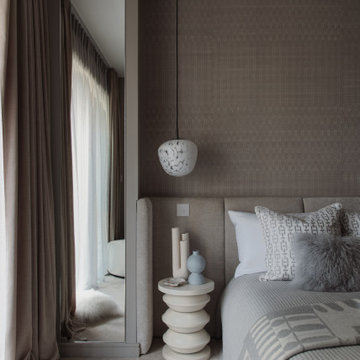
Mittelgroßes Modernes Hauptschlafzimmer mit beiger Wandfarbe, Teppichboden, grauem Boden und Tapetenwänden in London
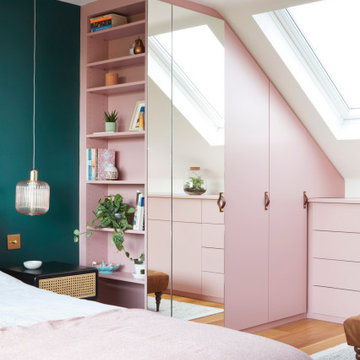
The loft bedroom features a dressing area with bespoke storage in a bold pink finish. The main bedroom area is finished in a rich deep green.
Großes Modernes Schlafzimmer mit grüner Wandfarbe und braunem Holzboden in London
Großes Modernes Schlafzimmer mit grüner Wandfarbe und braunem Holzboden in London
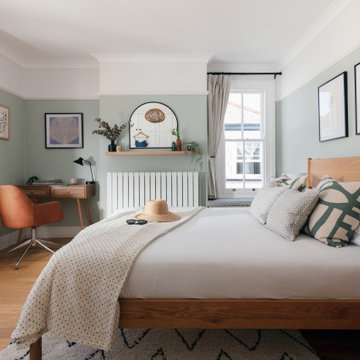
A coastal Scandinavian renovation project, combining a Victorian seaside cottage with Scandi design. We wanted to create a modern, open-plan living space but at the same time, preserve the traditional elements of the house that gave it it's character.

Mittelgroßes Mid-Century Hauptschlafzimmer mit beiger Wandfarbe, braunem Holzboden, braunem Boden und Tapetenwänden in London
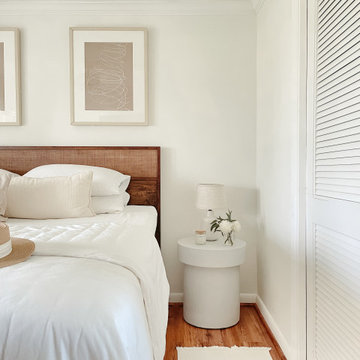
Welcome to our breathtaking vacation condo in Turks and Caicos, where boho and Scandi influences seamlessly blend together. This meticulously crafted rental property showcases a harmonious fusion of styles, resulting in a tranquil oasis. With careful attention to detail, we have curated a space that exudes a sense of serenity, while ensuring functionality and practicality at every turn.
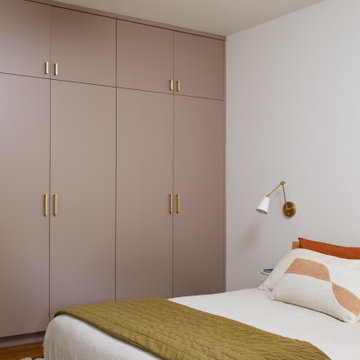
We updated this century-old iconic Edwardian San Francisco home to meet the homeowners' modern-day requirements while still retaining the original charm and architecture. The color palette was earthy and warm to play nicely with the warm wood tones found in the original wood floors, trim, doors and casework.

Mittelgroßes Modernes Hauptschlafzimmer mit rosa Wandfarbe, braunem Holzboden, Kamin und braunem Boden in London
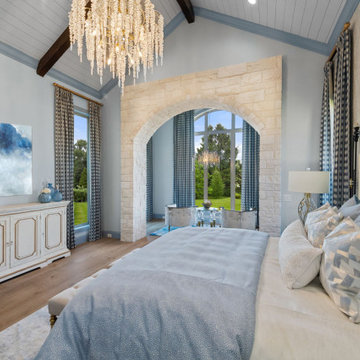
Großes Klassisches Hauptschlafzimmer ohne Kamin mit blauer Wandfarbe, braunem Holzboden, braunem Boden, gewölbter Decke und Tapetenwänden in Dallas
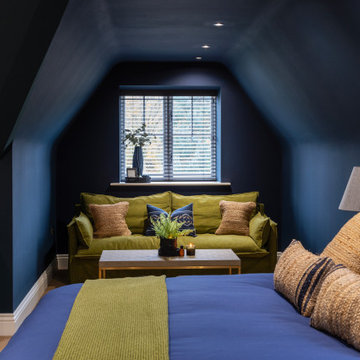
Großes Klassisches Hauptschlafzimmer ohne Kamin mit blauer Wandfarbe, Teppichboden, braunem Boden und gewölbter Decke in Surrey
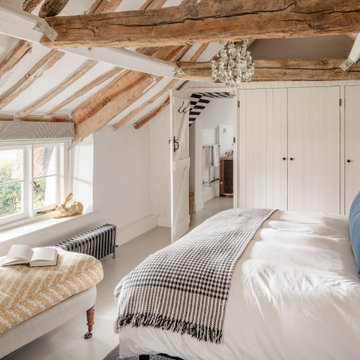
Großes Landhaus Hauptschlafzimmer mit weißer Wandfarbe, hellem Holzboden, freigelegten Dachbalken und Holzwänden in Oxfordshire
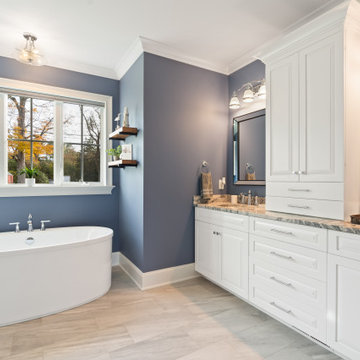
This coastal farmhouse design is destined to be an instant classic. This classic and cozy design has all of the right exterior details, including gray shingle siding, crisp white windows and trim, metal roofing stone accents and a custom cupola atop the three car garage. It also features a modern and up to date interior as well, with everything you'd expect in a true coastal farmhouse. With a beautiful nearly flat back yard, looking out to a golf course this property also includes abundant outdoor living spaces, a beautiful barn and an oversized koi pond for the owners to enjoy.
Hauptschlafzimmer Ideen und Design
9
