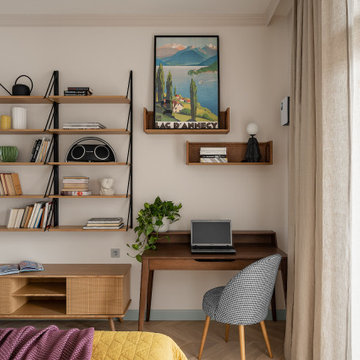Hauptschlafzimmer mit hellem Holzboden Ideen und Design
Suche verfeinern:
Budget
Sortieren nach:Heute beliebt
21 – 40 von 35.192 Fotos
1 von 4
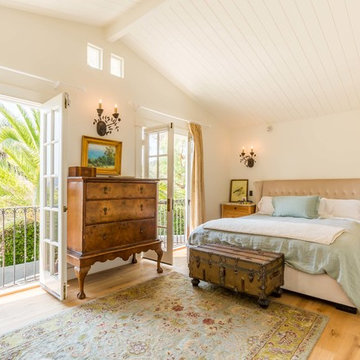
Mittelgroßes Landhausstil Hauptschlafzimmer mit weißer Wandfarbe und hellem Holzboden in Santa Barbara
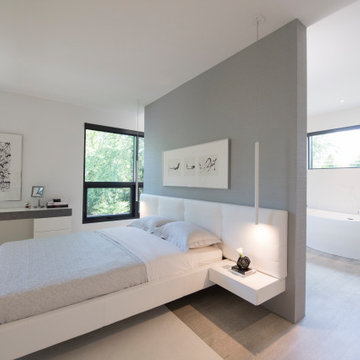
Custom built by DCAM HOMES, one of Oakville’s most reputable builders. South of Lakeshore and steps to the lake, this newly built modern custom home features over 3,200 square feet of stylish living space in a prime location!
This stunning home provides large principal rooms that flow seamlessly from one another. The open concept design features soaring 24-foot ceilings with floor to ceiling windows flooding the space with natural light. A home office is located off the entrance foyer creating a private oasis away from the main living area. The double storey ceiling in the family room automatically draws your eyes towards the open riser wood staircase, an architectural delight. This space also features an extra wide, 74” fireplace for everyone to enjoy.
The thoughtfully designed chef’s kitchen was imported from Italy. An oversized island is the center focus of this room. Other highlights include top of the line built-in Miele appliances and gorgeous two-toned touch latch custom cabinetry.
With everyday convenience in mind - the mudroom, with access from the garage, is the perfect place for your family to “drop everything”. This space has built-in cabinets galore – providing endless storage.
Upstairs the master bedroom features a modern layout with open concept spa-like master ensuite features shower with body jets and steam shower stand-alone tub and stunning master vanity. This master suite also features beautiful corner windows and custom built-in wardrobes. The second and third bedroom also feature custom wardrobes and share a convenient jack-and-jill bathroom. Laundry is also found on this level.
Beautiful outdoor areas expand your living space – surrounded by mature trees and a private fence, this will be the perfect end of day retreat!
This home was designed with both style and function in mind to create both a warm and inviting living space.

Modern Bedroom with wood slat accent wall that continues onto ceiling. Neutral bedroom furniture in colors black white and brown.
Großes Modernes Hauptschlafzimmer mit weißer Wandfarbe, hellem Holzboden, Kamin, gefliester Kaminumrandung, braunem Boden, Holzdecke und Holzwänden in Los Angeles
Großes Modernes Hauptschlafzimmer mit weißer Wandfarbe, hellem Holzboden, Kamin, gefliester Kaminumrandung, braunem Boden, Holzdecke und Holzwänden in Los Angeles
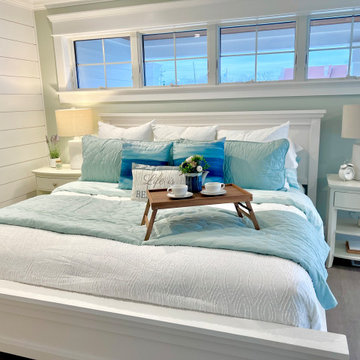
This coastal-themed bedroom is where the tranquil palette of cyan and blue envelops the space like the gentle embrace of ocean waters. A tray resting atop the bed presents a comforting scene, with cups of coffee and a bouquet of flowers, infusing the room with morning tranquility. Crisp white bedding sets the stage for the vibrant cyan accents scattered throughout, reminiscent of seafoam and clear skies. With its harmonious blend of calming colors and refreshing details, this coastal retreat offers a peaceful sanctuary for rest and relaxation, where the soothing rhythm of the ocean beckons you to unwind and rejuvenate.
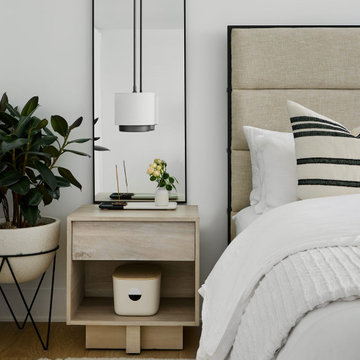
The palette is kept simple with natural textures and shades of white for a soothing, hotel-like feel.
Modernes Hauptschlafzimmer mit weißer Wandfarbe und hellem Holzboden in Chicago
Modernes Hauptschlafzimmer mit weißer Wandfarbe und hellem Holzboden in Chicago
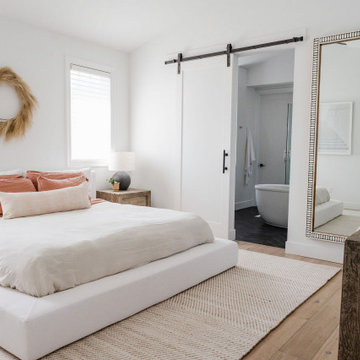
Master Bedroom Suite
Kleines Modernes Hauptschlafzimmer mit weißer Wandfarbe, hellem Holzboden und beigem Boden in San Francisco
Kleines Modernes Hauptschlafzimmer mit weißer Wandfarbe, hellem Holzboden und beigem Boden in San Francisco
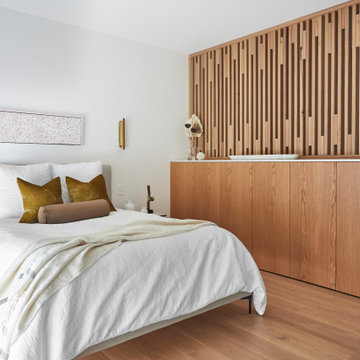
Mittelgroßes Modernes Hauptschlafzimmer mit weißer Wandfarbe und hellem Holzboden in Sydney
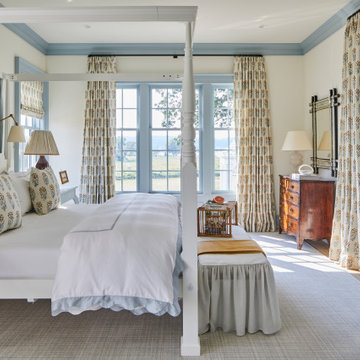
The 2021 Southern Living Idea House is inspiring on multiple levels. Dubbed the “forever home,” the concept was to design for all stages of life, with thoughtful spaces that meet the ever-evolving needs of families today.
Marvin products were chosen for this project to maximize the use of natural light, allow airflow from outdoors to indoors, and provide expansive views that overlook the Ohio River.
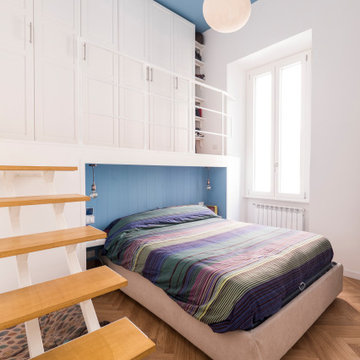
Per la camera da letto è stata studiata una soluzione particolare. Data l'altezza del locale è stato possibile creare un piccolo soppalco per gli armadi sotto il quale si inserisce la testata del letto. Il legno in tinta pastello riscalda questo piccolo spazio in cui si inserisce il letto.
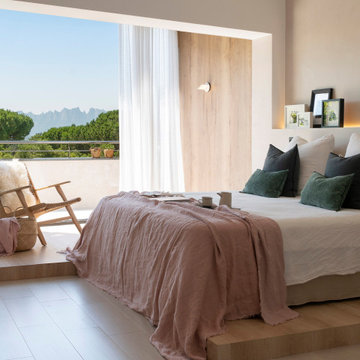
Nordisches Hauptschlafzimmer mit beiger Wandfarbe, hellem Holzboden und beigem Boden in Barcelona
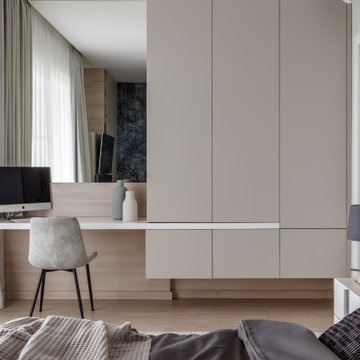
Modernes Hauptschlafzimmer mit weißer Wandfarbe, hellem Holzboden und beigem Boden in Sonstige

Architecture, Interior Design, Custom Furniture Design & Art Curation by Chango & Co.
Großes Klassisches Hauptschlafzimmer ohne Kamin mit beiger Wandfarbe, hellem Holzboden und braunem Boden in New York
Großes Klassisches Hauptschlafzimmer ohne Kamin mit beiger Wandfarbe, hellem Holzboden und braunem Boden in New York

Mittelgroßes Modernes Hauptschlafzimmer mit beiger Wandfarbe, hellem Holzboden und weißem Boden in Miami

Mid-Century Hauptschlafzimmer mit hellem Holzboden, Kamin und beigem Boden in Portland
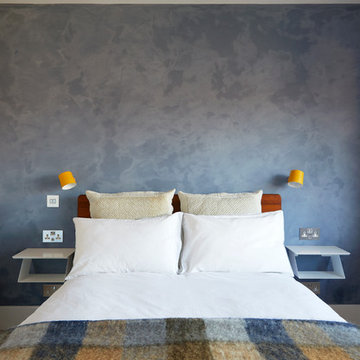
Anna Stathaki
Kleines Modernes Hauptschlafzimmer ohne Kamin mit blauer Wandfarbe, hellem Holzboden und beigem Boden in London
Kleines Modernes Hauptschlafzimmer ohne Kamin mit blauer Wandfarbe, hellem Holzboden und beigem Boden in London
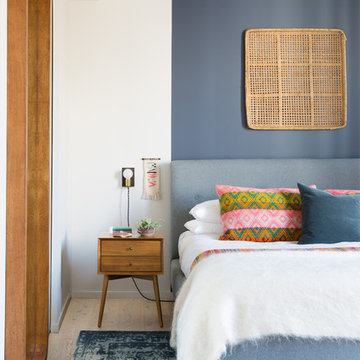
Suzanna Scott Photography
Mid-Century Hauptschlafzimmer ohne Kamin mit hellem Holzboden und bunten Wänden in San Francisco
Mid-Century Hauptschlafzimmer ohne Kamin mit hellem Holzboden und bunten Wänden in San Francisco
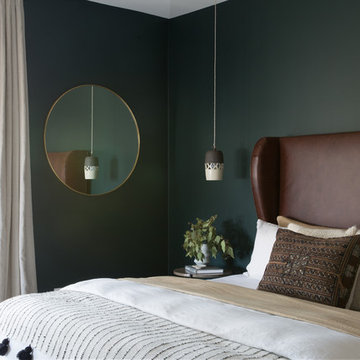
Großes Skandinavisches Hauptschlafzimmer mit grüner Wandfarbe, hellem Holzboden und beigem Boden in San Francisco
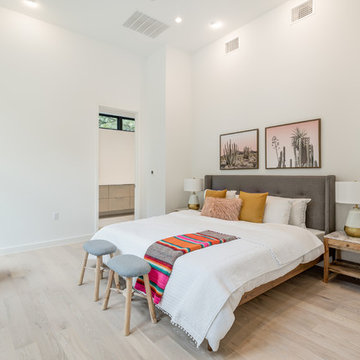
Mittelgroßes Skandinavisches Hauptschlafzimmer ohne Kamin mit weißer Wandfarbe, hellem Holzboden und beigem Boden in Austin
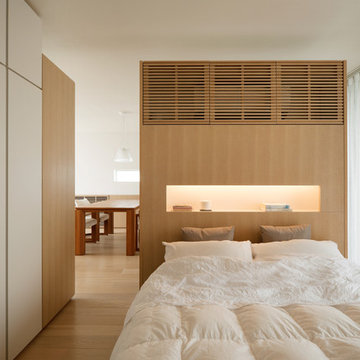
Photo: Ota Takumi
Asiatisches Hauptschlafzimmer mit weißer Wandfarbe, hellem Holzboden und beigem Boden in Tokio
Asiatisches Hauptschlafzimmer mit weißer Wandfarbe, hellem Holzboden und beigem Boden in Tokio
Hauptschlafzimmer mit hellem Holzboden Ideen und Design
2
