Hauptschlafzimmer mit Tunnelkamin Ideen und Design
Suche verfeinern:
Budget
Sortieren nach:Heute beliebt
1 – 20 von 1.866 Fotos
1 von 3

Großes Klassisches Hauptschlafzimmer mit grauer Wandfarbe, dunklem Holzboden, Tunnelkamin, Kaminumrandung aus Stein und grauem Boden in Los Angeles

This project was executed remotely in close collaboration with the client. The primary bedroom actually had an unusual dilemma in that it had too many windows, making furniture placement awkward and difficult. We converted one wall of windows into a full corner-to-corner drapery wall, creating a beautiful and soft backdrop for their bed. We also designed a little boy’s nursery to welcome their first baby boy.

Sitting aside the slopes of Windham Ski Resort in the Catskills, this is a stunning example of what happens when everything gels — from the homeowners’ vision, the property, the design, the decorating, and the workmanship involved throughout.
An outstanding finished home materializes like a complex magic trick. You start with a piece of land and an undefined vision. Maybe you know it’s a timber frame, maybe not. But soon you gather a team and you have this wide range of inter-dependent ideas swirling around everyone’s heads — architects, engineers, designers, decorators — and like alchemy you’re just not 100% sure that all the ingredients will work. And when they do, you end up with a home like this.
The architectural design and engineering is based on our versatile Olive layout. Our field team installed the ultra-efficient shell of Insulspan SIP wall and roof panels, local tradesmen did a great job on the rest.
And in the end the homeowners made us all look like first-ballot-hall-of-famers by commissioning Design Bar by Kathy Kuo for the interior design.
Doesn’t hurt to send the best photographer we know to capture it all. Pics from Kim Smith Photo.

Tony Soluri
Großes Modernes Hauptschlafzimmer mit weißer Wandfarbe, Teppichboden, Tunnelkamin und grauem Boden in Chicago
Großes Modernes Hauptschlafzimmer mit weißer Wandfarbe, Teppichboden, Tunnelkamin und grauem Boden in Chicago

With adjacent neighbors within a fairly dense section of Paradise Valley, Arizona, C.P. Drewett sought to provide a tranquil retreat for a new-to-the-Valley surgeon and his family who were seeking the modernism they loved though had never lived in. With a goal of consuming all possible site lines and views while maintaining autonomy, a portion of the house — including the entry, office, and master bedroom wing — is subterranean. This subterranean nature of the home provides interior grandeur for guests but offers a welcoming and humble approach, fully satisfying the clients requests.
While the lot has an east-west orientation, the home was designed to capture mainly north and south light which is more desirable and soothing. The architecture’s interior loftiness is created with overlapping, undulating planes of plaster, glass, and steel. The woven nature of horizontal planes throughout the living spaces provides an uplifting sense, inviting a symphony of light to enter the space. The more voluminous public spaces are comprised of stone-clad massing elements which convert into a desert pavilion embracing the outdoor spaces. Every room opens to exterior spaces providing a dramatic embrace of home to natural environment.
Grand Award winner for Best Interior Design of a Custom Home
The material palette began with a rich, tonal, large-format Quartzite stone cladding. The stone’s tones gaveforth the rest of the material palette including a champagne-colored metal fascia, a tonal stucco system, and ceilings clad with hemlock, a tight-grained but softer wood that was tonally perfect with the rest of the materials. The interior case goods and wood-wrapped openings further contribute to the tonal harmony of architecture and materials.
Grand Award Winner for Best Indoor Outdoor Lifestyle for a Home This award-winning project was recognized at the 2020 Gold Nugget Awards with two Grand Awards, one for Best Indoor/Outdoor Lifestyle for a Home, and another for Best Interior Design of a One of a Kind or Custom Home.
At the 2020 Design Excellence Awards and Gala presented by ASID AZ North, Ownby Design received five awards for Tonal Harmony. The project was recognized for 1st place – Bathroom; 3rd place – Furniture; 1st place – Kitchen; 1st place – Outdoor Living; and 2nd place – Residence over 6,000 square ft. Congratulations to Claire Ownby, Kalysha Manzo, and the entire Ownby Design team.
Tonal Harmony was also featured on the cover of the July/August 2020 issue of Luxe Interiors + Design and received a 14-page editorial feature entitled “A Place in the Sun” within the magazine.

A rustic coastal retreat created to give our clients a sanctuary and place to escape the from the ebbs and flows of life.
Geräumiges Maritimes Hauptschlafzimmer mit beiger Wandfarbe, Teppichboden, Tunnelkamin, gefliester Kaminumrandung, beigem Boden, gewölbter Decke und Holzwänden in Philadelphia
Geräumiges Maritimes Hauptschlafzimmer mit beiger Wandfarbe, Teppichboden, Tunnelkamin, gefliester Kaminumrandung, beigem Boden, gewölbter Decke und Holzwänden in Philadelphia
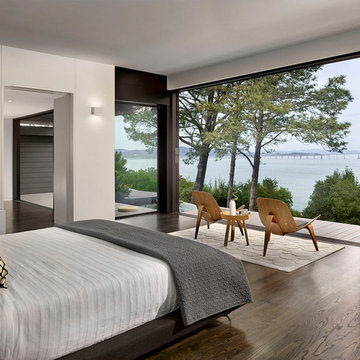
Cesar Rubio Photography
Mittelgroßes Modernes Hauptschlafzimmer mit weißer Wandfarbe, dunklem Holzboden, braunem Boden, Tunnelkamin und Kaminumrandung aus Stein in San Francisco
Mittelgroßes Modernes Hauptschlafzimmer mit weißer Wandfarbe, dunklem Holzboden, braunem Boden, Tunnelkamin und Kaminumrandung aus Stein in San Francisco
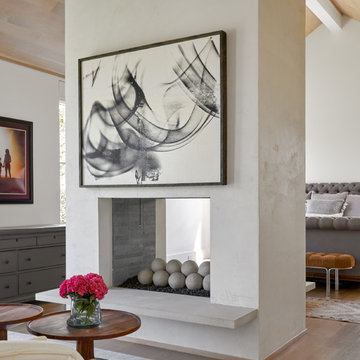
Mittelgroßes Klassisches Hauptschlafzimmer mit weißer Wandfarbe, Tunnelkamin, braunem Holzboden, gefliester Kaminumrandung und braunem Boden in Dallas

World Renowned Architecture Firm Fratantoni Design created this beautiful home! They design home plans for families all over the world in any size and style. They also have in-house Interior Designer Firm Fratantoni Interior Designers and world class Luxury Home Building Firm Fratantoni Luxury Estates! Hire one or all three companies to design and build and or remodel your home!
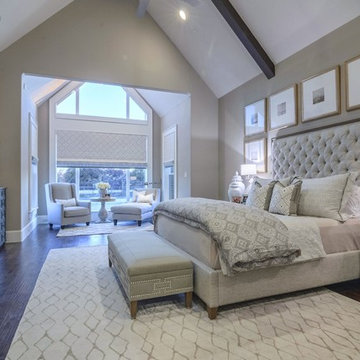
Jennifer Aucoin
Großes Klassisches Hauptschlafzimmer mit grauer Wandfarbe, dunklem Holzboden, Tunnelkamin und Kaminumrandung aus Stein in Dallas
Großes Klassisches Hauptschlafzimmer mit grauer Wandfarbe, dunklem Holzboden, Tunnelkamin und Kaminumrandung aus Stein in Dallas
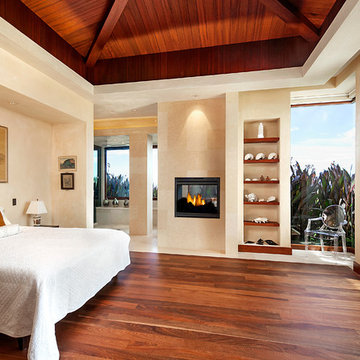
Architect: Edward Pitman Architects
Builder: Allen Constrruction
Photos: Jim Bartsch Photography
Hauptschlafzimmer mit beiger Wandfarbe, dunklem Holzboden und Tunnelkamin in Santa Barbara
Hauptschlafzimmer mit beiger Wandfarbe, dunklem Holzboden und Tunnelkamin in Santa Barbara
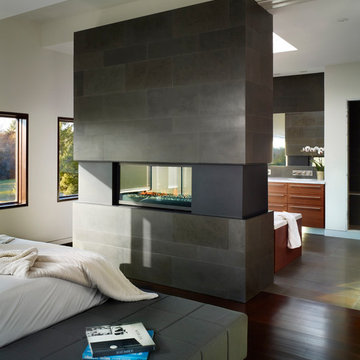
Photography: Shai Gil
Mittelgroßes Modernes Hauptschlafzimmer mit Tunnelkamin, weißer Wandfarbe, dunklem Holzboden, Kaminumrandung aus Stein und braunem Boden in Toronto
Mittelgroßes Modernes Hauptschlafzimmer mit Tunnelkamin, weißer Wandfarbe, dunklem Holzboden, Kaminumrandung aus Stein und braunem Boden in Toronto

Authentic French Country Estate in one of Houston's most exclusive neighborhoods - Hunters Creek Village. Custom designed and fabricated iron railing featuring Gothic circles.

Beautiful master bedroom with adjacent sitting room. Photos by TJ Getz of Greenville SC.
Mittelgroßes Klassisches Hauptschlafzimmer mit grauer Wandfarbe, braunem Holzboden, Kaminumrandung aus Backstein und Tunnelkamin in Sonstige
Mittelgroßes Klassisches Hauptschlafzimmer mit grauer Wandfarbe, braunem Holzboden, Kaminumrandung aus Backstein und Tunnelkamin in Sonstige
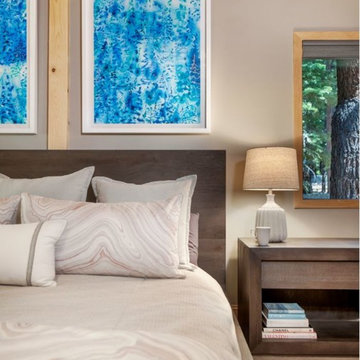
Major remodel of entire first floor including the master bedroom. We added a double-sided gas fireplace (facing the master bedroom and master bathroom) with 3D stone surround, reclaimed wood mantel and built-in storage niches. Carpeting was replaced, new window treatments were installed, updated furniture, lighting, bedding and accessories were also added.
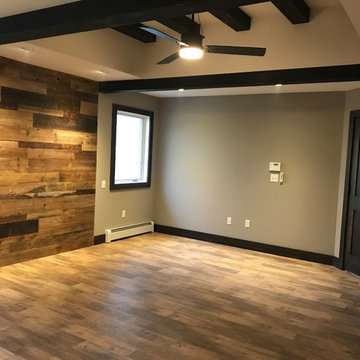
Our owners were looking to upgrade their master bedroom into a hotel-like oasis away from the world with a rustic "ski lodge" feel. The bathroom was gutted, we added some square footage from a closet next door and created a vaulted, spa-like bathroom space with a feature soaking tub. We connected the bedroom to the sitting space beyond to make sure both rooms were able to be used and work together. Added some beams to dress up the ceilings along with a new more modern soffit ceiling complete with an industrial style ceiling fan. The master bed will be positioned at the actual reclaimed barn-wood wall...The gas fireplace is see-through to the sitting area and ties the large space together with a warm accent. This wall is coated in a beautiful venetian plaster. Also included 2 walk-in closet spaces (being fitted with closet systems) and an exercise room.
Pros that worked on the project included: Holly Nase Interiors, S & D Renovations (who coordinated all of the construction), Agentis Kitchen & Bath, Veneshe Master Venetian Plastering, Stoves & Stuff Fireplaces

The Lucius 140 Room Divider by Element4 does exactly what its name suggests. This large peninsula-style fireplace breaks a room apart, while simultaneously being the centerpiece for each of the spaces it creates. This linear, three-sided fireplace adds practical drama and appeal to open floor plans.
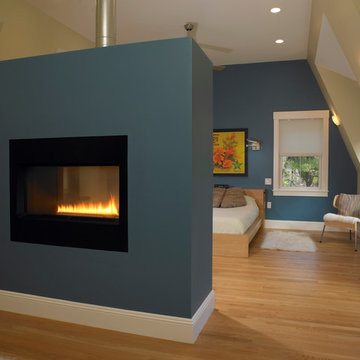
Großes Skandinavisches Hauptschlafzimmer mit blauer Wandfarbe, hellem Holzboden, Tunnelkamin und verputzter Kaminumrandung in Boston
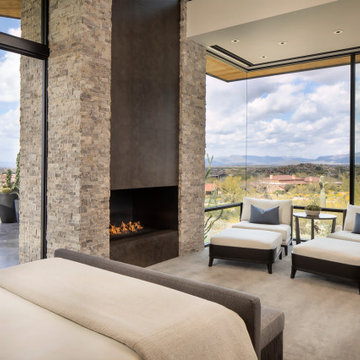
The master suite, with pocketing glass doors, seamlessly connects to outdoor patio space. A custom fireplace offers warmth while the views take your breath away.
Estancia Club
Builder: Peak Ventures
Interior Designer: Ownby Design
Photography: Jeff Zaruba
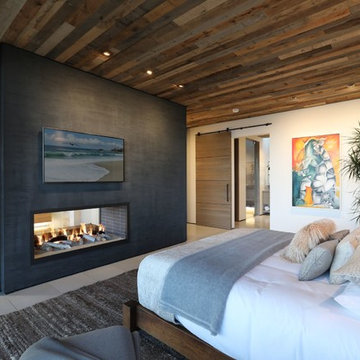
Modernes Hauptschlafzimmer mit weißer Wandfarbe, Tunnelkamin und grauem Boden in Orange County
Hauptschlafzimmer mit Tunnelkamin Ideen und Design
1