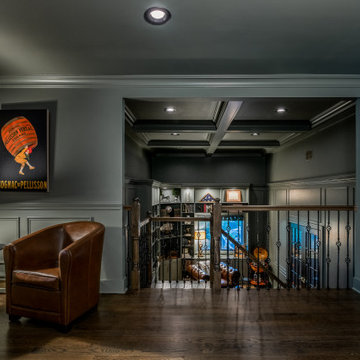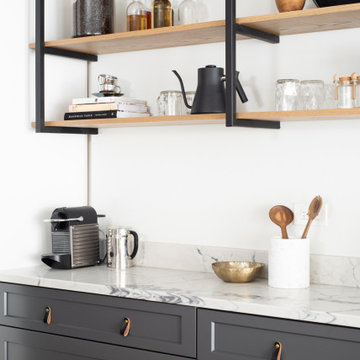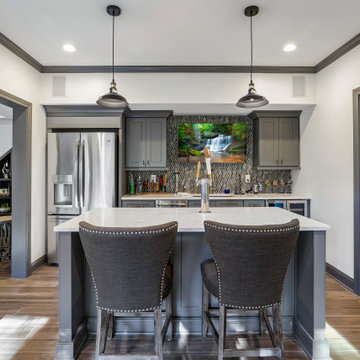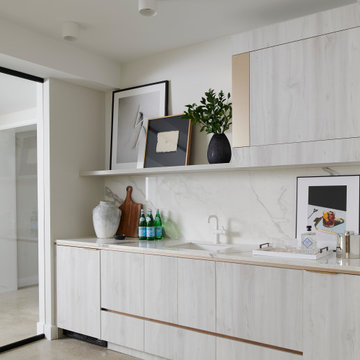Gehobene Hausbar Ideen und Design

Butler's Pantry
Zweizeilige, Mittelgroße Moderne Hausbar ohne Waschbecken mit Schrankfronten im Shaker-Stil, schwarzen Schränken, Küchenrückwand in Weiß, hellem Holzboden und weißer Arbeitsplatte in Dallas
Zweizeilige, Mittelgroße Moderne Hausbar ohne Waschbecken mit Schrankfronten im Shaker-Stil, schwarzen Schränken, Küchenrückwand in Weiß, hellem Holzboden und weißer Arbeitsplatte in Dallas

An office with a view and wine bar...can it get any better? Custom cabinetry with lighting highlights the accessories and glassware for guests to enjoy. Our executive level office offers refreshment with refined taste. The Cambria quartz countertop is timeless, functional and beautiful. The floating shelves offer a display area and there is plenty of storage in the custom cabinets
Photography by Lydia Cutter

Our Austin studio decided to go bold with this project by ensuring that each space had a unique identity in the Mid-Century Modern style bathroom, butler's pantry, and mudroom. We covered the bathroom walls and flooring with stylish beige and yellow tile that was cleverly installed to look like two different patterns. The mint cabinet and pink vanity reflect the mid-century color palette. The stylish knobs and fittings add an extra splash of fun to the bathroom.
The butler's pantry is located right behind the kitchen and serves multiple functions like storage, a study area, and a bar. We went with a moody blue color for the cabinets and included a raw wood open shelf to give depth and warmth to the space. We went with some gorgeous artistic tiles that create a bold, intriguing look in the space.
In the mudroom, we used siding materials to create a shiplap effect to create warmth and texture – a homage to the classic Mid-Century Modern design. We used the same blue from the butler's pantry to create a cohesive effect. The large mint cabinets add a lighter touch to the space.
---
Project designed by the Atomic Ranch featured modern designers at Breathe Design Studio. From their Austin design studio, they serve an eclectic and accomplished nationwide clientele including in Palm Springs, LA, and the San Francisco Bay Area.
For more about Breathe Design Studio, see here: https://www.breathedesignstudio.com/
To learn more about this project, see here: https://www.breathedesignstudio.com/atomic-ranch

This moody game room boats a massive bar with dark blue walls, blue/grey backsplash tile, open shelving, dark walnut cabinetry, gold hardware and appliances, a built in mini fridge, frame tv, and its own bar counter with gold pendant lighting and leather stools.

Michael Duerinckx
Große Klassische Hausbar mit Bartheke, Unterbauwaschbecken, Glasfronten, Schränken im Used-Look, Granit-Arbeitsplatte und Rückwand aus Stein in Phoenix
Große Klassische Hausbar mit Bartheke, Unterbauwaschbecken, Glasfronten, Schränken im Used-Look, Granit-Arbeitsplatte und Rückwand aus Stein in Phoenix

Mittelgroße Landhausstil Hausbar in U-Form mit Schrankfronten mit vertiefter Füllung, Rückwand aus Spiegelfliesen, hellem Holzboden, beigem Boden, Bartheke, schwarzen Schränken, Quarzwerkstein-Arbeitsplatte und grauer Arbeitsplatte in San Francisco

Fabulous home bar where we installed the koi wallpaper backsplash and painted the cabinets in a high-gloss black lacquer!
Einzeilige, Mittelgroße Moderne Hausbar mit Bartresen, Unterbauwaschbecken, flächenbündigen Schrankfronten, schwarzen Schränken, Marmor-Arbeitsplatte, schwarzer Arbeitsplatte, braunem Holzboden und braunem Boden in Austin
Einzeilige, Mittelgroße Moderne Hausbar mit Bartresen, Unterbauwaschbecken, flächenbündigen Schrankfronten, schwarzen Schränken, Marmor-Arbeitsplatte, schwarzer Arbeitsplatte, braunem Holzboden und braunem Boden in Austin

Shiloh Cabinetry, Custom paint by Sherwin Williams - Peppercorn. Yes, that's the fridge! Our favorite part of the kitchen... a coffee and wine bar! The devil is in the details!

Blue custom cabinets, brick, lighting and quartz counters!
Zweizeilige, Mittelgroße Klassische Hausbar mit Bartresen, Unterbauwaschbecken, blauen Schränken, Quarzit-Arbeitsplatte, Rückwand aus Backstein, Vinylboden, braunem Boden, weißer Arbeitsplatte, Glasfronten und Küchenrückwand in Orange in Minneapolis
Zweizeilige, Mittelgroße Klassische Hausbar mit Bartresen, Unterbauwaschbecken, blauen Schränken, Quarzit-Arbeitsplatte, Rückwand aus Backstein, Vinylboden, braunem Boden, weißer Arbeitsplatte, Glasfronten und Küchenrückwand in Orange in Minneapolis

This custom designed basement home bar in Smyrna features a textured naples finish, with built-in wine racks, clear glass door insert upper cabinets, shaker door lower cabinets, a pullout trash can and brushed chrome hardware.

Photography Marija Vidal
Kleine Klassische Hausbar mit Bartresen, beigen Schränken und bunter Rückwand in San Francisco
Kleine Klassische Hausbar mit Bartresen, beigen Schränken und bunter Rückwand in San Francisco

CONTEMPORARY WINE CELLAR AND BAR WITH GLASS AND CHROME. STAINLESS STEEL BAR AND WINE RACKS AS WELL AS CLEAN AND SEXY DESIGN
Große Moderne Hausbar in U-Form mit dunklem Holzboden, Bartheke, Glas-Arbeitsplatte, Küchenrückwand in Weiß, braunem Boden, schwarzer Arbeitsplatte und offenen Schränken in New York
Große Moderne Hausbar in U-Form mit dunklem Holzboden, Bartheke, Glas-Arbeitsplatte, Küchenrückwand in Weiß, braunem Boden, schwarzer Arbeitsplatte und offenen Schränken in New York

We had the privilege of transforming the kitchen space of a beautiful Grade 2 listed farmhouse located in the serene village of Great Bealings, Suffolk. The property, set within 2 acres of picturesque landscape, presented a unique canvas for our design team. Our objective was to harmonise the traditional charm of the farmhouse with contemporary design elements, achieving a timeless and modern look.
For this project, we selected the Davonport Shoreditch range. The kitchen cabinetry, adorned with cock-beading, was painted in 'Plaster Pink' by Farrow & Ball, providing a soft, warm hue that enhances the room's welcoming atmosphere.
The countertops were Cloudy Gris by Cosistone, which complements the cabinetry's gentle tones while offering durability and a luxurious finish.
The kitchen was equipped with state-of-the-art appliances to meet the modern homeowner's needs, including:
- 2 Siemens under-counter ovens for efficient cooking.
- A Capel 90cm full flex hob with a downdraught extractor, blending seamlessly into the design.
- Shaws Ribblesdale sink, combining functionality with aesthetic appeal.
- Liebherr Integrated tall fridge, ensuring ample storage with a sleek design.
- Capel full-height wine cabinet, a must-have for wine enthusiasts.
- An additional Liebherr under-counter fridge for extra convenience.
Beyond the main kitchen, we designed and installed a fully functional pantry, addressing storage needs and organising the space.
Our clients sought to create a space that respects the property's historical essence while infusing modern elements that reflect their style. The result is a pared-down traditional look with a contemporary twist, achieving a balanced and inviting kitchen space that serves as the heart of the home.
This project exemplifies our commitment to delivering bespoke kitchen solutions that meet our clients' aspirations. Feel inspired? Get in touch to get started.

A perfect nook for that coffee and tea station, or side bar when entertaining in the formal dining area, the simplicity of the side bar greats visitors as they enter from the front door. The clean, sleek lines, and organic textures give a glimpse of what is to come once one turns the corner and enters the kitchen.

Einzeilige, Kleine Moderne Hausbar ohne Waschbecken mit trockener Bar, Schweberegalen, hellbraunen Holzschränken, Marmor-Arbeitsplatte, Küchenrückwand in Beige, hellem Holzboden, braunem Boden und schwarzer Arbeitsplatte in Milwaukee

The Ginesi Speakeasy is the ideal at-home entertaining space. A two-story extension right off this home's kitchen creates a warm and inviting space for family gatherings and friendly late nights.

Einzeilige, Große Klassische Hausbar mit Bartresen, Unterbauwaschbecken, Schrankfronten im Shaker-Stil, grauen Schränken, Quarzwerkstein-Arbeitsplatte, Küchenrückwand in Schwarz, Rückwand aus Marmor, dunklem Holzboden, braunem Boden und weißer Arbeitsplatte in Dallas

Einzeilige, Große Klassische Hausbar mit Bartresen, Schrankfronten mit vertiefter Füllung, weißen Schränken, Quarzwerkstein-Arbeitsplatte, hellem Holzboden, braunem Boden und weißer Arbeitsplatte in Chicago

The chic kitchen and bar area houses all the essentials for entertaining family and friends including a “Beer Meister” built-in kegerator and 40-bottle wine fridge. The glass mosaic backsplash, gray semi-custom shaker cabinets, white Quartz countertops with bar seating, and black and gold hardware create a harmonious modern look to the space. Just a few steps away, large glass doors provide a dramatic entrance to a beautifully crafted state-of-the-art wine cellar and tasting room which houses 425 bottles of wine. The custom built in shelving and Stikwood ceiling add ambience to this relaxing and cozy space making it the perfect spot to unwind and share a glass of wine after a long day.
Gehobene Hausbar Ideen und Design
1
