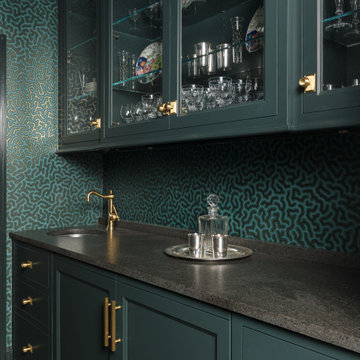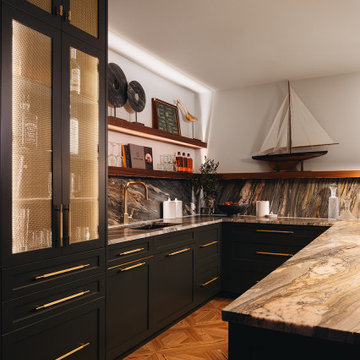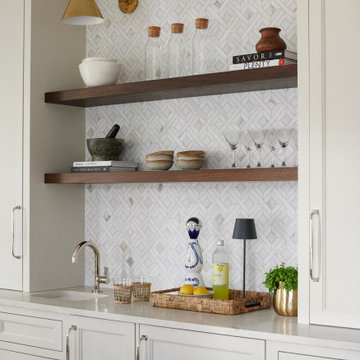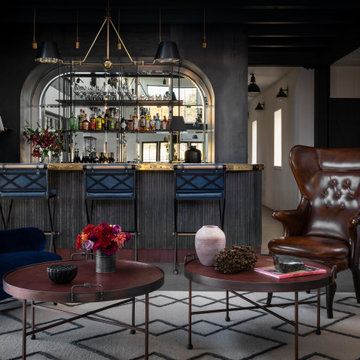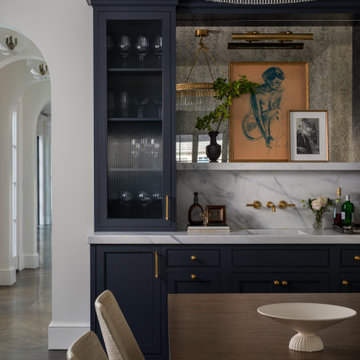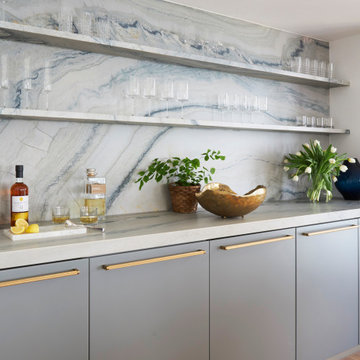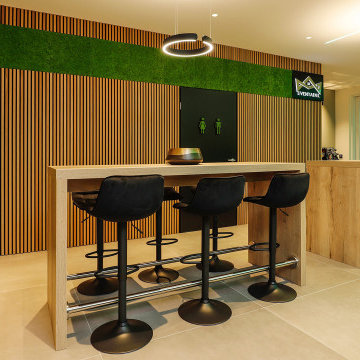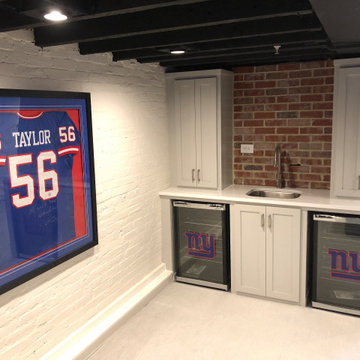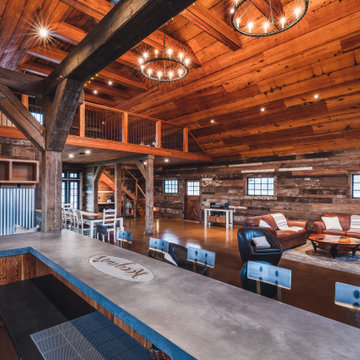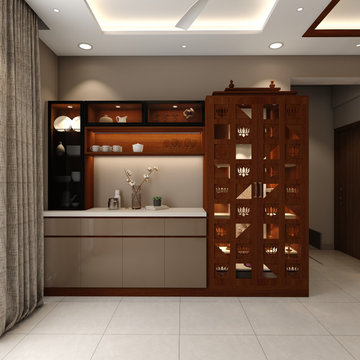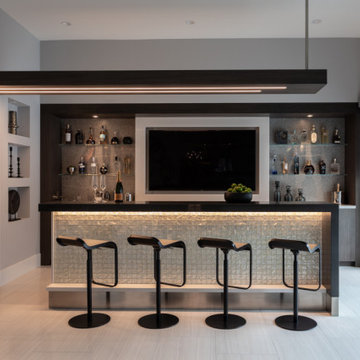Hausbar Ideen und Design
Suche verfeinern:
Budget
Sortieren nach:Heute beliebt
101 – 120 von 131.597 Fotos

A custom home bar is always a great addition. From the walnut wood cabinets to the built-in beverage fridge, this is the perfect little space.
Einzeilige Klassische Hausbar mit trockener Bar, Schrankfronten im Shaker-Stil, hellbraunen Holzschränken, Küchenrückwand in Weiß, braunem Holzboden, braunem Boden und weißer Arbeitsplatte in Chicago
Einzeilige Klassische Hausbar mit trockener Bar, Schrankfronten im Shaker-Stil, hellbraunen Holzschränken, Küchenrückwand in Weiß, braunem Holzboden, braunem Boden und weißer Arbeitsplatte in Chicago
Finden Sie den richtigen Experten für Ihr Projekt
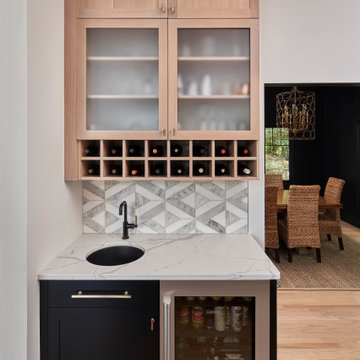
© Lassiter Photography
ReVisionCharlotte.com
Moderne Hausbar mit Unterbauwaschbecken, Schrankfronten mit vertiefter Füllung, hellen Holzschränken, Quarzwerkstein-Arbeitsplatte, Küchenrückwand in Weiß, hellem Holzboden und weißer Arbeitsplatte in Charlotte
Moderne Hausbar mit Unterbauwaschbecken, Schrankfronten mit vertiefter Füllung, hellen Holzschränken, Quarzwerkstein-Arbeitsplatte, Küchenrückwand in Weiß, hellem Holzboden und weißer Arbeitsplatte in Charlotte

Zweizeilige Mid-Century Hausbar mit Bartheke, flächenbündigen Schrankfronten, hellen Holzschränken, bunter Rückwand, grauem Boden und schwarzer Arbeitsplatte in Miami

Klassische Hausbar mit Bartresen, Unterbauwaschbecken, Schrankfronten im Shaker-Stil, grauen Schränken, Quarzit-Arbeitsplatte, Küchenrückwand in Weiß, Rückwand aus Keramikfliesen, hellem Holzboden, beigem Boden und weißer Arbeitsplatte in Los Angeles
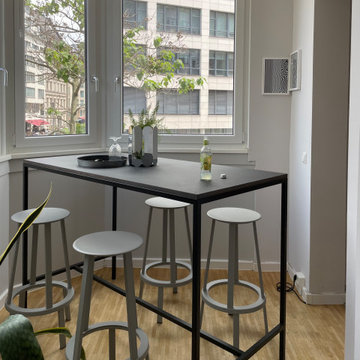
Lounge: Da die Erker Fenster sehr weit oben beginnen, bietet es sich hier an, einen Hochtisch mit Barhockern aufzustellen. Weil die Plätze außerordentlich beliebt sind, wurden immer mehr Barhocker nachbestellt. Inzwischen gibt es 6 Stückfür den winzigen Raum! Die Möbelgestelle sind jedoch alle filigran, so dass der Raum nach wie vor leicht wirkt.
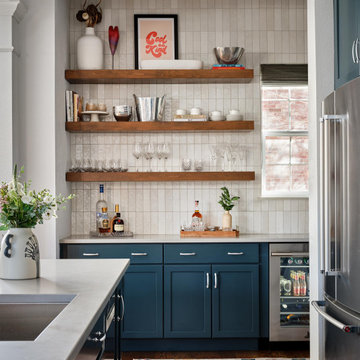
Gorgeous three shelf kitchen bar with vertical tile backsplash.
Klassische Hausbar mit Küchenrückwand in Beige und weißer Arbeitsplatte in Denver
Klassische Hausbar mit Küchenrückwand in Beige und weißer Arbeitsplatte in Denver

A clever under-stair bar complete with glass racks, glass rinser, sink, shelf and beverage center
Einzeilige, Kleine Mid-Century Hausbar mit Bartresen, Unterbauwaschbecken, Schrankfronten im Shaker-Stil, weißen Schränken, Quarzwerkstein-Arbeitsplatte, braunem Holzboden und grauer Arbeitsplatte in Seattle
Einzeilige, Kleine Mid-Century Hausbar mit Bartresen, Unterbauwaschbecken, Schrankfronten im Shaker-Stil, weißen Schränken, Quarzwerkstein-Arbeitsplatte, braunem Holzboden und grauer Arbeitsplatte in Seattle

Entertain in style with a versatile built-in coffee bar area. The cherry shaker cabinets and sleek white quartz countertops work for casual coffee mornings and evening cocktail parties.

The 100-year old home’s kitchen was old and just didn’t function well. A peninsula in the middle of the main part of the kitchen blocked the path from the back door. This forced the homeowners to mostly use an odd, U-shaped corner of the kitchen.
Design objectives:
-Add an island
-Wow-factor design
-Incorporate arts and crafts with a touch of Mid-century modern style
-Allow for a better work triangle when cooking
-Create a seamless path coming into the home from the backdoor
-Make all the countertops in the space 36” high (the old kitchen had different base cabinet heights)
Design challenges to be solved:
-Island design
-Where to place the sink and dishwasher
-The family’s main entrance into the home is a back door located within the kitchen space. Samantha needed to find a way to make an unobstructed path through the kitchen to the outside
-A large eating area connected to the kitchen felt slightly misplaced – Samantha wanted to bring the kitchen and materials more into this area
-The client does not like appliance garages/cabinets to the counter. The more countertop space, the better!
Design solutions:
-Adding the right island made all the difference! Now the family has a couple of seats within the kitchen space. -Multiple walkways facilitate traffic flow.
-Multiple pantry cabinets (both shallow and deep) are placed throughout the space. A couple of pantry cabinets were even added to the back door wall and wrap around into the breakfast nook to give the kitchen a feel of extending into the adjoining eating area.
-Upper wall cabinets with clear glass offer extra lighting and the opportunity for the client to display her beautiful vases and plates. They add and an airy feel to the space.
-The kitchen had two large existing windows that were ideal for a sink placement. The window closest to the back door made the most sense due to the fact that the other window was in the corner. Now that the sink had a place, we needed to worry about the dishwasher. Samantha didn’t want the dishwasher to be in the way of people coming in the back door – it’s now in the island right across from the sink.
-The homeowners love Motawi Tile. Some fantastic pieces are placed within the backsplash throughout the kitchen. -Larger tiles with borders make for nice accent pieces over the rangetop and by the bar/beverage area.
-The adjacent area for eating is a gorgeous nook with massive windows. We added a built-in furniture-style banquette with additional lower storage cabinets in the same finish. It’s a great way to connect and blend the two areas into what now feels like one big space!
Hausbar Ideen und Design
6
