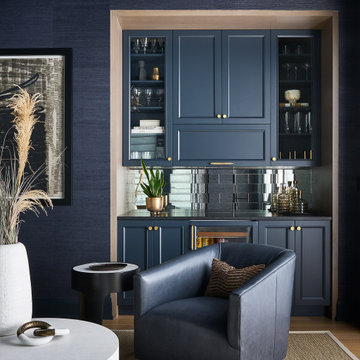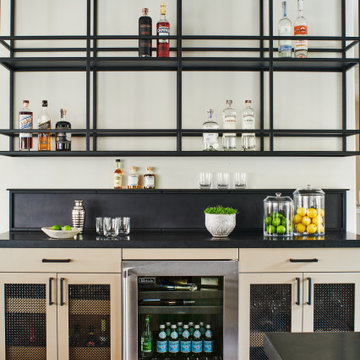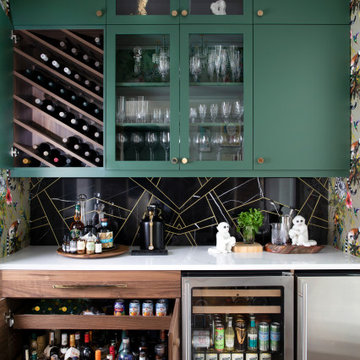Hausbar Ideen und Design
Suche verfeinern:
Budget
Sortieren nach:Heute beliebt
61 – 80 von 131.410 Fotos

Einzeilige Klassische Hausbar mit Bartresen, Unterbauwaschbecken, Schrankfronten im Shaker-Stil, blauen Schränken, Küchenrückwand in Grau, braunem Holzboden, braunem Boden und weißer Arbeitsplatte in New York
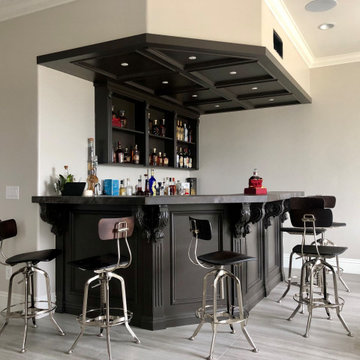
New Home Bar with Dekton countertops
Kleine Klassische Hausbar in L-Form mit dunklen Holzschränken, Porzellan-Bodenfliesen und grauem Boden in Orange County
Kleine Klassische Hausbar in L-Form mit dunklen Holzschränken, Porzellan-Bodenfliesen und grauem Boden in Orange County
Finden Sie den richtigen Experten für Ihr Projekt

This 4,500 sq ft basement in Long Island is high on luxe, style, and fun. It has a full gym, golf simulator, arcade room, home theater, bar, full bath, storage, and an entry mud area. The palette is tight with a wood tile pattern to define areas and keep the space integrated. We used an open floor plan but still kept each space defined. The golf simulator ceiling is deep blue to simulate the night sky. It works with the room/doors that are integrated into the paneling — on shiplap and blue. We also added lights on the shuffleboard and integrated inset gym mirrors into the shiplap. We integrated ductwork and HVAC into the columns and ceiling, a brass foot rail at the bar, and pop-up chargers and a USB in the theater and the bar. The center arm of the theater seats can be raised for cuddling. LED lights have been added to the stone at the threshold of the arcade, and the games in the arcade are turned on with a light switch.
---
Project designed by Long Island interior design studio Annette Jaffe Interiors. They serve Long Island including the Hamptons, as well as NYC, the tri-state area, and Boca Raton, FL.
For more about Annette Jaffe Interiors, click here:
https://annettejaffeinteriors.com/
To learn more about this project, click here:
https://annettejaffeinteriors.com/basement-entertainment-renovation-long-island/
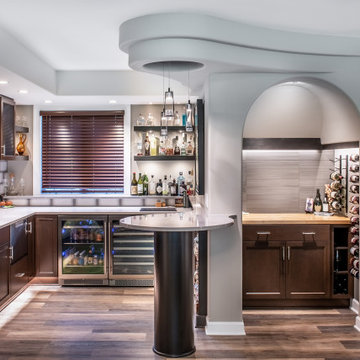
Degnan Design Builders, Inc., With team members Coyle Carpet One Floor & Home, LLC, R & D Drywall, Inc., and Design Electric of Madison, Inc., Deforest, Wisconsin, 2021 Regional CotY Award Winner Residential Interior Element $30,000 and Over

Interior Designer - Randolph Interior Design
Builder - House Dressing Company
Cabinetry Maker - Northland Woodworks
Einzeilige Klassische Hausbar mit trockener Bar, Schrankfronten im Shaker-Stil, weißen Schränken, Glas-Arbeitsplatte, Rückwand aus Spiegelfliesen, braunem Holzboden und braunem Boden in Minneapolis
Einzeilige Klassische Hausbar mit trockener Bar, Schrankfronten im Shaker-Stil, weißen Schränken, Glas-Arbeitsplatte, Rückwand aus Spiegelfliesen, braunem Holzboden und braunem Boden in Minneapolis
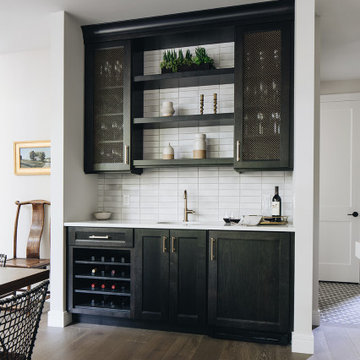
Black stain custom cabinets with metal mesh insets create warmth and interest. Pratt and Larson hand made tile in the smooth Brownstone finish are a great backdrop.
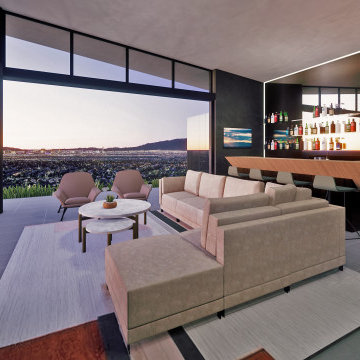
Mittelgroße Moderne Hausbar in L-Form mit Bartheke, Arbeitsplatte aus Holz, grauem Boden und brauner Arbeitsplatte in Las Vegas

Zweizeilige, Mittelgroße Klassische Hausbar mit Bartresen, Unterbauwaschbecken, Kassettenfronten, blauen Schränken, Speckstein-Arbeitsplatte, Rückwand aus Spiegelfliesen, dunklem Holzboden, braunem Boden und schwarzer Arbeitsplatte in Houston

Home bar in Lower Level of a new Bettendorf Iowa home. Black cabinetry, White Oak floating shelves, and Black Stainless appliances featured. Design and materials by Village Home Stores for Aspen Homes.
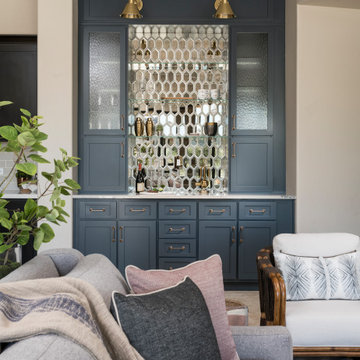
Einzeilige, Kleine Mediterrane Hausbar ohne Waschbecken mit Schrankfronten im Shaker-Stil, blauen Schränken, Rückwand aus Metallfliesen und weißer Arbeitsplatte in Phoenix

Mid-Century house remodel. Design by aToM. Construction and installation of mahogany structure and custom cabinetry by d KISER design.construct, inc. Photograph by Colin Conces Photography

Jim Westphalen Photography
Einzeilige Landhaus Hausbar mit Bartresen, integriertem Waschbecken, Schrankfronten im Shaker-Stil, blauen Schränken, Edelstahl-Arbeitsplatte, Küchenrückwand in Grau, grauem Boden und grauer Arbeitsplatte in Burlington
Einzeilige Landhaus Hausbar mit Bartresen, integriertem Waschbecken, Schrankfronten im Shaker-Stil, blauen Schränken, Edelstahl-Arbeitsplatte, Küchenrückwand in Grau, grauem Boden und grauer Arbeitsplatte in Burlington

Spacecrafting Photography
Einzeilige Klassische Hausbar ohne Waschbecken mit Glasfronten, weißen Schränken, Küchenrückwand in Weiß, weißer Arbeitsplatte, trockener Bar und Rückwand aus Marmor in Minneapolis
Einzeilige Klassische Hausbar ohne Waschbecken mit Glasfronten, weißen Schränken, Küchenrückwand in Weiß, weißer Arbeitsplatte, trockener Bar und Rückwand aus Marmor in Minneapolis

Joshua Lawrence Studios
Einzeilige, Kleine Klassische Hausbar mit Bartresen, Unterbauwaschbecken, Schrankfronten im Shaker-Stil, schwarzen Schränken, Küchenrückwand in Grau, Rückwand aus Metrofliesen, dunklem Holzboden, braunem Boden, weißer Arbeitsplatte und Quarzwerkstein-Arbeitsplatte in Sonstige
Einzeilige, Kleine Klassische Hausbar mit Bartresen, Unterbauwaschbecken, Schrankfronten im Shaker-Stil, schwarzen Schränken, Küchenrückwand in Grau, Rückwand aus Metrofliesen, dunklem Holzboden, braunem Boden, weißer Arbeitsplatte und Quarzwerkstein-Arbeitsplatte in Sonstige

Emilio Collavino
Zweizeilige, Große Moderne Hausbar mit Bartresen, dunklen Holzschränken, Marmor-Arbeitsplatte, Porzellan-Bodenfliesen, grauem Boden, Einbauwaschbecken, Küchenrückwand in Schwarz, grauer Arbeitsplatte und offenen Schränken in Miami
Zweizeilige, Große Moderne Hausbar mit Bartresen, dunklen Holzschränken, Marmor-Arbeitsplatte, Porzellan-Bodenfliesen, grauem Boden, Einbauwaschbecken, Küchenrückwand in Schwarz, grauer Arbeitsplatte und offenen Schränken in Miami

Einzeilige, Große Industrial Hausbar mit Bartheke, offenen Schränken, Rückwand aus Backstein, Betonboden, grauem Boden, hellbraunen Holzschränken und Granit-Arbeitsplatte in Omaha
Hausbar Ideen und Design
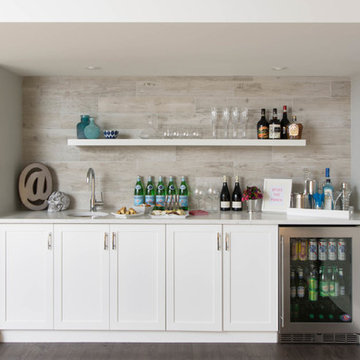
Photography by www.stephanibuchmanphotography.com
Interior Design by Christine DeCosta www.decorbychristine.com
Einzeilige Klassische Hausbar mit Bartresen, Unterbauwaschbecken, Schrankfronten im Shaker-Stil, weißen Schränken, dunklem Holzboden und weißer Arbeitsplatte in Toronto
Einzeilige Klassische Hausbar mit Bartresen, Unterbauwaschbecken, Schrankfronten im Shaker-Stil, weißen Schränken, dunklem Holzboden und weißer Arbeitsplatte in Toronto
4
