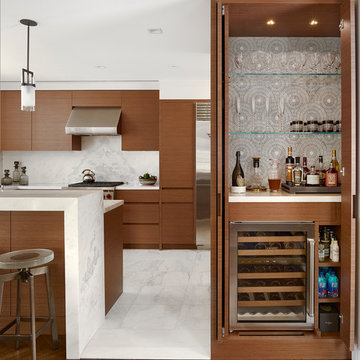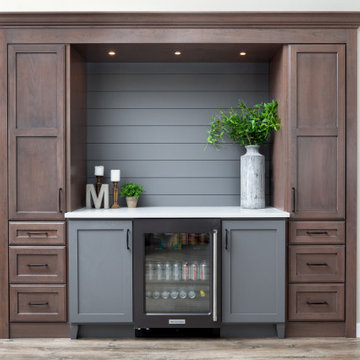Hausbar mit braunem Boden Ideen und Design
Suche verfeinern:
Budget
Sortieren nach:Heute beliebt
1 – 20 von 9.651 Fotos
1 von 2

Jeri Koegel
Zweizeilige Moderne Hausbar mit Bartresen, Schrankfronten im Shaker-Stil, grauen Schränken, Küchenrückwand in Grau, Rückwand aus Holz, braunem Holzboden, braunem Boden und schwarzer Arbeitsplatte in Los Angeles
Zweizeilige Moderne Hausbar mit Bartresen, Schrankfronten im Shaker-Stil, grauen Schränken, Küchenrückwand in Grau, Rückwand aus Holz, braunem Holzboden, braunem Boden und schwarzer Arbeitsplatte in Los Angeles

Holger Obenaus
Kleine, Einzeilige Moderne Hausbar ohne Waschbecken mit hellbraunen Holzschränken, bunter Rückwand, braunem Holzboden, Mineralwerkstoff-Arbeitsplatte, braunem Boden und offenen Schränken in New York
Kleine, Einzeilige Moderne Hausbar ohne Waschbecken mit hellbraunen Holzschränken, bunter Rückwand, braunem Holzboden, Mineralwerkstoff-Arbeitsplatte, braunem Boden und offenen Schränken in New York

Michael Lee
Einzeilige, Kleine Klassische Hausbar mit Bartresen, Unterbauwaschbecken, flächenbündigen Schrankfronten, dunklen Holzschränken, Küchenrückwand in Schwarz, dunklem Holzboden, braunem Boden, Speckstein-Arbeitsplatte und Rückwand aus Spiegelfliesen in Boston
Einzeilige, Kleine Klassische Hausbar mit Bartresen, Unterbauwaschbecken, flächenbündigen Schrankfronten, dunklen Holzschränken, Küchenrückwand in Schwarz, dunklem Holzboden, braunem Boden, Speckstein-Arbeitsplatte und Rückwand aus Spiegelfliesen in Boston

Custom Wet Bar Area
MLC Interiors
35 Old Farm Road
Basking Ridge, NJ 07920
Kleine, Einzeilige Klassische Hausbar mit Bartresen, Unterbauwaschbecken, profilierten Schrankfronten, blauen Schränken, Granit-Arbeitsplatte, braunem Holzboden und braunem Boden in New York
Kleine, Einzeilige Klassische Hausbar mit Bartresen, Unterbauwaschbecken, profilierten Schrankfronten, blauen Schränken, Granit-Arbeitsplatte, braunem Holzboden und braunem Boden in New York

Concealed behind this elegant storage unit is everything you need to host the perfect party! It houses everything from liquor, different types of glass, and small items like wine charms, napkins, corkscrews, etc. The under counter beverage cooler from Sub Zero is a great way to keep various beverages at hand! You can even store snacks and juice boxes for kids so they aren’t under foot after school! Follow us and check out our website's gallery to see the rest of this project and others!
Third Shift Photography

Zweizeilige, Große Klassische Hausbar mit Bartheke, Unterbauwaschbecken, Schrankfronten im Shaker-Stil, dunklen Holzschränken, Granit-Arbeitsplatte, Küchenrückwand in Rot, Rückwand aus Backstein, Porzellan-Bodenfliesen und braunem Boden in Sonstige

Lower level bar perfect for entertaining. The calming gray cabinetry pairs perfectly with the countertops and pendants.
Meechan Architectural Photography

Dark gray wetbar gets a modern/industrial look with the exposed brick wall
Einzeilige, Mittelgroße Klassische Hausbar mit Bartresen, Unterbauwaschbecken, Schrankfronten im Shaker-Stil, grauen Schränken, Arbeitsplatte aus Holz, Küchenrückwand in Rot, Rückwand aus Backstein, Vinylboden, braunem Boden und roter Arbeitsplatte in Washington, D.C.
Einzeilige, Mittelgroße Klassische Hausbar mit Bartresen, Unterbauwaschbecken, Schrankfronten im Shaker-Stil, grauen Schränken, Arbeitsplatte aus Holz, Küchenrückwand in Rot, Rückwand aus Backstein, Vinylboden, braunem Boden und roter Arbeitsplatte in Washington, D.C.

A young family moving from NYC tackled a makeover of their young colonial revival home to make it feel more personal. The kitchen area was quite spacious but needed a facelift and a banquette for breakfast. Painted cabinetry matched to Benjamin Moore’s Light Pewter is balanced by Benjamin Moore Ocean Floor on the island. Mixed metals on the lighting by Allied Maker, faucets and hardware and custom tile by Pratt and Larson make the space feel organic and personal. Photos Adam Macchia. For more information, you may visit our website at www.studiodearborn.com or email us at info@studiodearborn.com.

This home was built in the early 2000’s. We completely reconfigured the kitchen, updated the breakfast room, added a bar to the living room, updated a powder room, a staircase and several fireplaces.
Interior Styling by Kristy Oatman. Photographs by Jordan Katz.
FEATURED IN
Colorado Nest

Einzeilige, Kleine Klassische Hausbar ohne Waschbecken mit trockener Bar, Schrankfronten mit vertiefter Füllung, grauen Schränken, Arbeitsplatte aus Holz, Küchenrückwand in Grau, Rückwand aus Keramikfliesen, braunem Holzboden, braunem Boden und brauner Arbeitsplatte in St. Louis

Große Industrial Hausbar in L-Form mit Unterbauwaschbecken, Schrankfronten im Shaker-Stil, schwarzen Schränken, Granit-Arbeitsplatte, Rückwand aus Stein, Laminat, braunem Boden und schwarzer Arbeitsplatte in San Francisco

This built-in buffet off of the dining area features a mix of stained, cherry cabinetry and painted, gray cabinetry by Crystal Cabinets. Hardware is Subtle Surge by Berenson. Flooring is Mannington Adura Max, Aspen, Lodge. Wall color is Revere Pewter by Benjamin Moore.

Located in Old Seagrove, FL, this 1980's beach house was is steps away from the beach and a short walk from Seaside Square. Working with local general contractor, Corestruction, the existing 3 bedroom and 3 bath house was completely remodeled. Additionally, 3 more bedrooms and bathrooms were constructed over the existing garage and kitchen, staying within the original footprint. This modern coastal design focused on maximizing light and creating a comfortable and inviting home to accommodate large families vacationing at the beach. The large backyard was completely overhauled, adding a pool, limestone pavers and turf, to create a relaxing outdoor living space.

©Jeff Herr Photography, Inc.
Einzeilige Klassische Hausbar mit Schrankfronten im Shaker-Stil, blauen Schränken, Arbeitsplatte aus Holz, dunklem Holzboden, braunem Boden und brauner Arbeitsplatte in Atlanta
Einzeilige Klassische Hausbar mit Schrankfronten im Shaker-Stil, blauen Schränken, Arbeitsplatte aus Holz, dunklem Holzboden, braunem Boden und brauner Arbeitsplatte in Atlanta

Einzeilige, Mittelgroße Landhausstil Hausbar ohne Waschbecken mit Bartresen, Schrankfronten im Shaker-Stil, weißen Schränken, Quarzwerkstein-Arbeitsplatte, Küchenrückwand in Weiß, Rückwand aus Holz, braunem Holzboden, braunem Boden und grauer Arbeitsplatte in Detroit

Einzeilige, Mittelgroße Klassische Hausbar ohne Waschbecken mit Schrankfronten mit vertiefter Füllung, grauen Schränken, Quarzwerkstein-Arbeitsplatte, Rückwand aus Glasfliesen, dunklem Holzboden, braunem Boden und weißer Arbeitsplatte in Detroit

Einzeilige, Kleine Klassische Hausbar mit Schrankfronten im Shaker-Stil, blauen Schränken, Küchenrückwand in Blau, Rückwand aus Metrofliesen, dunklem Holzboden, braunem Boden und weißer Arbeitsplatte in Charlotte

This French country, new construction home features a circular first-floor layout that connects from great room to kitchen and breakfast room, then on to the dining room via a small area that turned out to be ideal for a fully functional bar.
Directly off the kitchen and leading to the dining room, this space is perfectly located for making and serving cocktails whenever the family entertains. In order to make the space feel as open and welcoming as possible while connecting it visually with the kitchen, glass cabinet doors and custom-designed, leaded-glass column cabinetry and millwork archway help the spaces flow together and bring in.
The space is small and tight, so it was critical to make it feel larger and more open. Leaded-glass cabinetry throughout provided the airy feel we were looking for, while showing off sparkling glassware and serving pieces. In addition, finding space for a sink and under-counter refrigerator was challenging, but every wished-for element made it into the final plan.
Photo by Mike Kaskel

Dave Adams Photography
Kleine Klassische Hausbar in L-Form mit Bartresen, Unterbauwaschbecken, Schrankfronten im Shaker-Stil, beigen Schränken, Kalkstein-Arbeitsplatte, Küchenrückwand in Weiß, Rückwand aus Glasfliesen, dunklem Holzboden und braunem Boden in Sacramento
Kleine Klassische Hausbar in L-Form mit Bartresen, Unterbauwaschbecken, Schrankfronten im Shaker-Stil, beigen Schränken, Kalkstein-Arbeitsplatte, Küchenrückwand in Weiß, Rückwand aus Glasfliesen, dunklem Holzboden und braunem Boden in Sacramento
Hausbar mit braunem Boden Ideen und Design
1