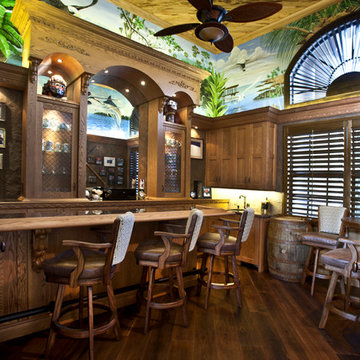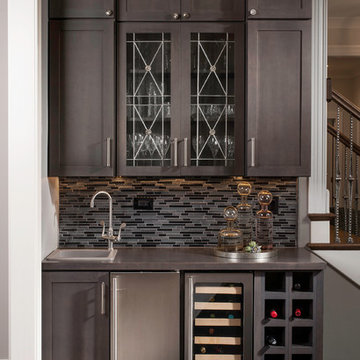Hausbar mit dunklem Holzboden Ideen und Design
Suche verfeinern:
Budget
Sortieren nach:Heute beliebt
1 – 20 von 4.992 Fotos
1 von 2

Einzeilige Klassische Hausbar ohne Waschbecken mit Glasfronten, beigen Schränken, dunklem Holzboden und weißer Arbeitsplatte in Sonstige

Einzeilige, Mittelgroße Moderne Hausbar mit Unterbauwaschbecken, Schrankfronten im Shaker-Stil, beigen Schränken, Granit-Arbeitsplatte, Küchenrückwand in Grau, Rückwand aus Stein und dunklem Holzboden in Houston

Kleine Klassische Hausbar ohne Waschbecken mit Schrankfronten mit vertiefter Füllung, weißen Schränken, Quarzit-Arbeitsplatte, Küchenrückwand in Grau und dunklem Holzboden in Los Angeles

Turned an empty, unused formal living room into a hip bourbon bar and library lounge for a couple who relocated to DFW from Louisville, KY. They wanted a place they could entertain friends or just hang out and relax with a cocktail or a good book. We added the wet bar and library shelves, and kept things modern and warm, with a wink to the prohibition era. The formerly deserted room is now their favorite spot.
Photos by Michael Hunter Photography

Mittelgroße Stilmix Hausbar in L-Form mit Bartresen, Unterbauwaschbecken, profilierten Schrankfronten, weißen Schränken, Marmor-Arbeitsplatte, Küchenrückwand in Grau, Rückwand aus Zementfliesen, dunklem Holzboden, braunem Boden und grauer Arbeitsplatte in Houston

Cynthia Lynn
Einzeilige, Große Klassische Hausbar mit Bartresen, Glasfronten, blauen Schränken, Quarzwerkstein-Arbeitsplatte, dunklem Holzboden, braunem Boden und weißer Arbeitsplatte in Chicago
Einzeilige, Große Klassische Hausbar mit Bartresen, Glasfronten, blauen Schränken, Quarzwerkstein-Arbeitsplatte, dunklem Holzboden, braunem Boden und weißer Arbeitsplatte in Chicago

Einzeilige Klassische Hausbar mit Bartresen, Unterbauwaschbecken, Schrankfronten mit vertiefter Füllung, grauen Schränken, Arbeitsplatte aus Holz, Küchenrückwand in Grau, Rückwand aus Metrofliesen, dunklem Holzboden, braunem Boden und brauner Arbeitsplatte in New York

We created this moody custom built in bar area for our clients in the M streets. We contrasted the dark blue with a dark walnut wood stain counter top and shelves. Added the finishing touches by add a textured grasscloth wallpaper and shelf lights

©Jeff Herr Photography, Inc.
Einzeilige Klassische Hausbar mit Schrankfronten im Shaker-Stil, blauen Schränken, Arbeitsplatte aus Holz, dunklem Holzboden, braunem Boden und brauner Arbeitsplatte in Atlanta
Einzeilige Klassische Hausbar mit Schrankfronten im Shaker-Stil, blauen Schränken, Arbeitsplatte aus Holz, dunklem Holzboden, braunem Boden und brauner Arbeitsplatte in Atlanta

Coffee and Beverage bar with wine storage and open shelving
Einzeilige, Kleine Rustikale Hausbar ohne Waschbecken mit trockener Bar, Schrankfronten im Shaker-Stil, weißen Schränken, Quarzit-Arbeitsplatte, Küchenrückwand in Blau, Rückwand aus Porzellanfliesen, dunklem Holzboden, braunem Boden und weißer Arbeitsplatte in Chicago
Einzeilige, Kleine Rustikale Hausbar ohne Waschbecken mit trockener Bar, Schrankfronten im Shaker-Stil, weißen Schränken, Quarzit-Arbeitsplatte, Küchenrückwand in Blau, Rückwand aus Porzellanfliesen, dunklem Holzboden, braunem Boden und weißer Arbeitsplatte in Chicago

Butlers pantry with walk in pantry across from it.
Einzeilige, Mittelgroße Moderne Hausbar mit trockener Bar, Glasfronten, weißen Schränken, Quarzit-Arbeitsplatte, Küchenrückwand in Beige, Rückwand aus Mosaikfliesen, dunklem Holzboden und weißer Arbeitsplatte in Houston
Einzeilige, Mittelgroße Moderne Hausbar mit trockener Bar, Glasfronten, weißen Schränken, Quarzit-Arbeitsplatte, Küchenrückwand in Beige, Rückwand aus Mosaikfliesen, dunklem Holzboden und weißer Arbeitsplatte in Houston

Created a wet bar from two closets
Mittelgroße Klassische Hausbar mit Bartresen, Einbauwaschbecken, Schrankfronten im Shaker-Stil, blauen Schränken, Quarzit-Arbeitsplatte, Küchenrückwand in Weiß, Rückwand aus Backstein, dunklem Holzboden, buntem Boden und weißer Arbeitsplatte in Charlotte
Mittelgroße Klassische Hausbar mit Bartresen, Einbauwaschbecken, Schrankfronten im Shaker-Stil, blauen Schränken, Quarzit-Arbeitsplatte, Küchenrückwand in Weiß, Rückwand aus Backstein, dunklem Holzboden, buntem Boden und weißer Arbeitsplatte in Charlotte

Dramatic home bar separated from dining area by chainmail curtain. Tile blacksplash and custom wine storage above custom dark wood cabinets with brass pulls.

Einzeilige Maritime Hausbar mit Bartresen, Unterbauwaschbecken, Glasfronten, weißen Schränken, Küchenrückwand in Weiß, dunklem Holzboden und weißer Arbeitsplatte in Sonstige

Einzeilige, Mittelgroße Hausbar mit Schrankfronten mit vertiefter Füllung, weißen Schränken, Quarzit-Arbeitsplatte, Küchenrückwand in Weiß, Rückwand aus Metrofliesen, dunklem Holzboden und weißer Arbeitsplatte in Miami

Einzeilige, Mittelgroße Maritime Hausbar mit Bartresen, Unterbauwaschbecken, Schrankfronten mit vertiefter Füllung, weißen Schränken, Quarzit-Arbeitsplatte, Küchenrückwand in Braun, Rückwand aus Glasfliesen und dunklem Holzboden in San Francisco

William Hefner Architecture, Erika Bierman Photography
Klassische Hausbar mit dunklem Holzboden, Bartheke, Küchenrückwand in Weiß, Rückwand aus Stein, braunem Boden und grauer Arbeitsplatte in Los Angeles
Klassische Hausbar mit dunklem Holzboden, Bartheke, Küchenrückwand in Weiß, Rückwand aus Stein, braunem Boden und grauer Arbeitsplatte in Los Angeles

Hausbar in U-Form mit dunklem Holzboden, Bartheke, Schrankfronten mit vertiefter Füllung und dunklen Holzschränken in Miami

Einzeilige Hausbar mit Bartresen, Unterbauwaschbecken, Schrankfronten mit vertiefter Füllung, schwarzen Schränken, Küchenrückwand in Grau, Rückwand aus Stein, dunklem Holzboden, braunem Boden und grauer Arbeitsplatte in Sonstige
Hausbar mit dunklem Holzboden Ideen und Design
1
