Hausbar mit offenen Schränken Ideen und Design
Suche verfeinern:
Budget
Sortieren nach:Heute beliebt
1 – 20 von 1.477 Fotos
1 von 2
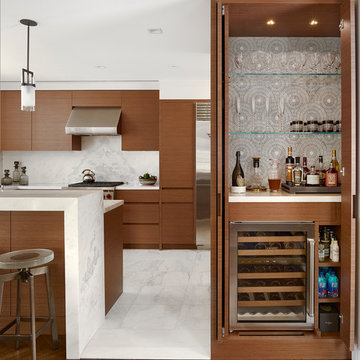
Holger Obenaus
Kleine, Einzeilige Moderne Hausbar ohne Waschbecken mit hellbraunen Holzschränken, bunter Rückwand, braunem Holzboden, Mineralwerkstoff-Arbeitsplatte, braunem Boden und offenen Schränken in New York
Kleine, Einzeilige Moderne Hausbar ohne Waschbecken mit hellbraunen Holzschränken, bunter Rückwand, braunem Holzboden, Mineralwerkstoff-Arbeitsplatte, braunem Boden und offenen Schränken in New York

Klassische Hausbar mit offenen Schränken, dunklem Holzboden und schwarzer Arbeitsplatte in Pune

Loft apartment gets a custom home bar complete with liquor storage and prep area. Shelving and slab backsplash make this a unique spot for entertaining.
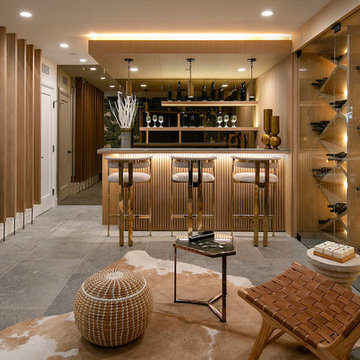
Photography by Jim Bartsch
Maritime Hausbar mit Bartheke, offenen Schränken, hellen Holzschränken und grauem Boden in Los Angeles
Maritime Hausbar mit Bartheke, offenen Schränken, hellen Holzschränken und grauem Boden in Los Angeles

what a game room! check out the dark walnut herringbone floor with the matching dark walnut U shaped bar. the red mohair velvet barstools punch color to lighten the dramatic darkness. tom Dixon pendant lighting hangs from the high ceiling.
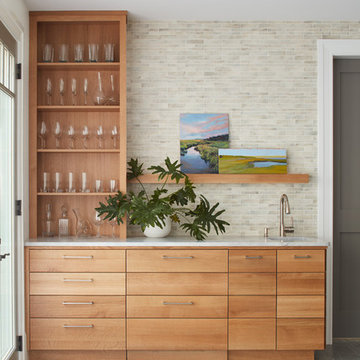
Einzeilige Maritime Hausbar mit Bartresen, offenen Schränken, hellen Holzschränken, bunter Rückwand, grauem Boden und weißer Arbeitsplatte in Manchester

Einzeilige, Kleine Klassische Hausbar ohne Waschbecken mit Bartresen, beigen Schränken, Granit-Arbeitsplatte, Teppichboden, beigem Boden, grauer Arbeitsplatte und offenen Schränken in Raleigh
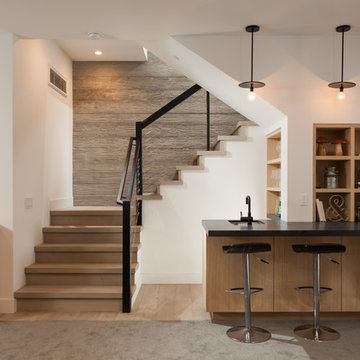
Jon Encarnacion Photography
Moderne Hausbar mit Unterbauwaschbecken, offenen Schränken, hellen Holzschränken und beigem Boden in Orange County
Moderne Hausbar mit Unterbauwaschbecken, offenen Schränken, hellen Holzschränken und beigem Boden in Orange County

Einzeilige, Große Industrial Hausbar mit Bartheke, offenen Schränken, Rückwand aus Backstein, Betonboden, grauem Boden, hellbraunen Holzschränken und Granit-Arbeitsplatte in Omaha
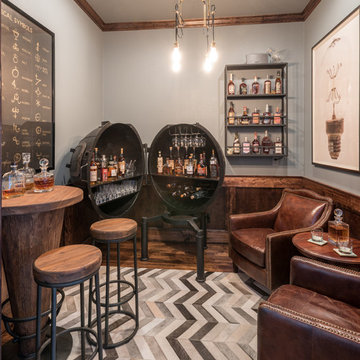
Maritime Hausbar mit Bartheke, offenen Schränken, Arbeitsplatte aus Holz, dunklem Holzboden, braunem Boden und brauner Arbeitsplatte in Dallas

WHERE TO GO TO FLOW
more photos at http://www.kylacoburndesigns.com/the-roots-bar-nbc-jimmy-fallon-dressing-room
On Friday afternoon, The Roots backstage room had white walls and gray floors and ceilings. By Monday, we wanted to surprise them with their own (stocked) Brooklyn bar. New brick walls were added and tagged with Nina Simone, vintage mint booths, a live-edge table top, custom light fixtures, and details create a chill spot. Antler bottle openers, Moroccan rugs, hat holders to display Tariq’s collection, vintage bar-ware and shakers... The collected parts are all as authentic as The Roots.
“I wanted to give the Roots a real spot to feel good and hang in, not just a place to change. The bottle cap tramp art and history / cultural references of the collected items in this room were a tribute to the smart timelessness of the band… and of course we made sure that the bar was fully stocked…” - Kyla
Design Deep Dives Industrial sculpture from a mill in New Bedford, MA, tramp art sculpture made from prohibition era bottle caps, Arthur Umanoff chairs, upcycled steel door, bent steel sculptural lamp (Detroit artist)

Große, Zweizeilige Klassische Hausbar mit Mineralwerkstoff-Arbeitsplatte, Bartheke, offenen Schränken, hellbraunen Holzschränken, Küchenrückwand in Grau und Rückwand aus Steinfliesen in Boston

Zweizeilige, Mittelgroße Moderne Hausbar mit Bartheke, schwarzen Schränken, Onyx-Arbeitsplatte, gebeiztem Holzboden, schwarzem Boden und offenen Schränken in San Diego
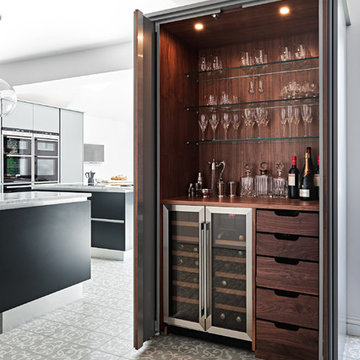
Bloomsbury encaustic tiles from Artisans of Devizes.
Einzeilige, Große Moderne Hausbar mit offenen Schränken, dunklen Holzschränken, Arbeitsplatte aus Holz, Keramikboden und brauner Arbeitsplatte in Wiltshire
Einzeilige, Große Moderne Hausbar mit offenen Schränken, dunklen Holzschränken, Arbeitsplatte aus Holz, Keramikboden und brauner Arbeitsplatte in Wiltshire

This property was transformed from an 1870s YMCA summer camp into an eclectic family home, built to last for generations. Space was made for a growing family by excavating the slope beneath and raising the ceilings above. Every new detail was made to look vintage, retaining the core essence of the site, while state of the art whole house systems ensure that it functions like 21st century home.
This home was featured on the cover of ELLE Décor Magazine in April 2016.
G.P. Schafer, Architect
Rita Konig, Interior Designer
Chambers & Chambers, Local Architect
Frederika Moller, Landscape Architect
Eric Piasecki, Photographer
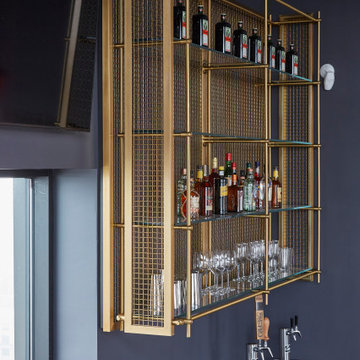
This version of Amuneal’s Collector’s Shelving Unit features solid machined brass fittings and posts with a wire mesh surround in a warm brass finish. The unit mounts to the wall to support a series of easily adjustable glass shelves. All of our Collector’s Shelving Units are fabricated in Amuneal’s Philadelphia-based furniture studio and can be customized as required for residential and commercial spaces.

A close friend of one of our owners asked for some help, inspiration, and advice in developing an area in the mezzanine level of their commercial office/shop so that they could entertain friends, family, and guests. They wanted a bar area, a poker area, and seating area in a large open lounge space. So although this was not a full-fledged Four Elements project, it involved a Four Elements owner's design ideas and handiwork, a few Four Elements sub-trades, and a lot of personal time to help bring it to fruition. You will recognize similar design themes as used in the Four Elements office like barn-board features, live edge wood counter-tops, and specialty LED lighting seen in many of our projects. And check out the custom poker table and beautiful rope/beam light fixture constructed by our very own Peter Russell. What a beautiful and cozy space!

A close friend of one of our owners asked for some help, inspiration, and advice in developing an area in the mezzanine level of their commercial office/shop so that they could entertain friends, family, and guests. They wanted a bar area, a poker area, and seating area in a large open lounge space. So although this was not a full-fledged Four Elements project, it involved a Four Elements owner's design ideas and handiwork, a few Four Elements sub-trades, and a lot of personal time to help bring it to fruition. You will recognize similar design themes as used in the Four Elements office like barn-board features, live edge wood counter-tops, and specialty LED lighting seen in many of our projects. And check out the custom poker table and beautiful rope/beam light fixture constructed by our very own Peter Russell. What a beautiful and cozy space!
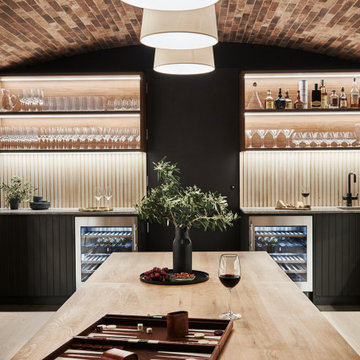
Moderne Hausbar mit Bartresen, offenen Schränken, Küchenrückwand in Beige und grauer Arbeitsplatte in Melbourne

Klassische Hausbar mit Bartheke, offenen Schränken, Küchenrückwand in Braun und grauem Boden in Tampa
Hausbar mit offenen Schränken Ideen und Design
1