Hausbar mit Schränken im Used-Look Ideen und Design
Suche verfeinern:
Budget
Sortieren nach:Heute beliebt
1 – 20 von 524 Fotos
1 von 2

A close friend of one of our owners asked for some help, inspiration, and advice in developing an area in the mezzanine level of their commercial office/shop so that they could entertain friends, family, and guests. They wanted a bar area, a poker area, and seating area in a large open lounge space. So although this was not a full-fledged Four Elements project, it involved a Four Elements owner's design ideas and handiwork, a few Four Elements sub-trades, and a lot of personal time to help bring it to fruition. You will recognize similar design themes as used in the Four Elements office like barn-board features, live edge wood counter-tops, and specialty LED lighting seen in many of our projects. And check out the custom poker table and beautiful rope/beam light fixture constructed by our very own Peter Russell. What a beautiful and cozy space!
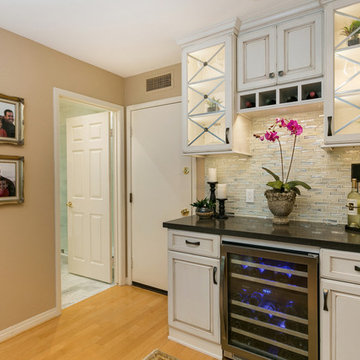
The old wine bar took up to much space and was out dated. A new refreshed look with a bit of bling helps to add a focal point to the room. The wine bar and powder room are adjacent to one another so creating a cohesive, elegant look was needed. The wine bar cabinets are glazed, distressed and antiqued to create an old world feel. This is balanced with iridescent tile so the look doesn't feel to rustic. The powder room is marble using different sizes for interest, and accented with a feature wall of marble mosaic. A mirrored tile is used in the shower to complete the elegant look.
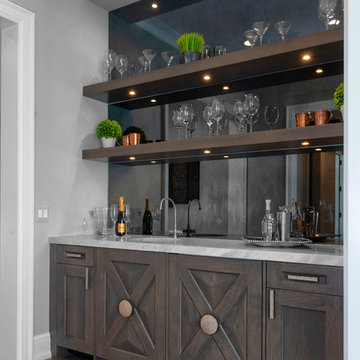
Große Landhausstil Hausbar mit Bartresen, Schränken im Used-Look, Marmor-Arbeitsplatte, Rückwand aus Spiegelfliesen, braunem Holzboden und braunem Boden in Detroit
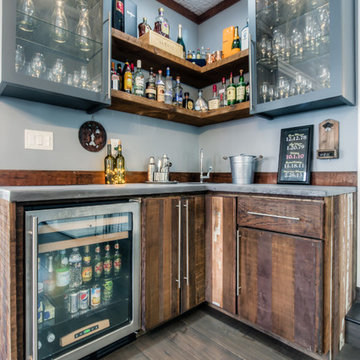
Jack Brennan
Kleine Klassische Hausbar in L-Form mit Bartresen, Unterbauwaschbecken, flächenbündigen Schrankfronten, Schränken im Used-Look und Betonarbeitsplatte in Los Angeles
Kleine Klassische Hausbar in L-Form mit Bartresen, Unterbauwaschbecken, flächenbündigen Schrankfronten, Schränken im Used-Look und Betonarbeitsplatte in Los Angeles

Rustic home bar.
Zweizeilige, Mittelgroße Rustikale Hausbar mit braunem Holzboden, Bartheke, Arbeitsplatte aus Holz, Glasfronten, Schränken im Used-Look, braunem Boden und brauner Arbeitsplatte in Toronto
Zweizeilige, Mittelgroße Rustikale Hausbar mit braunem Holzboden, Bartheke, Arbeitsplatte aus Holz, Glasfronten, Schränken im Used-Look, braunem Boden und brauner Arbeitsplatte in Toronto

A bar provides seating as well as a division between the game room and kitchen area.
Photo by: Daniel Contelmo Jr.
Mittelgroße Landhaus Hausbar in U-Form mit Bartheke, Schrankfronten mit vertiefter Füllung, Schränken im Used-Look, Granit-Arbeitsplatte, Rückwand aus Steinfliesen und dunklem Holzboden in New York
Mittelgroße Landhaus Hausbar in U-Form mit Bartheke, Schrankfronten mit vertiefter Füllung, Schränken im Used-Look, Granit-Arbeitsplatte, Rückwand aus Steinfliesen und dunklem Holzboden in New York
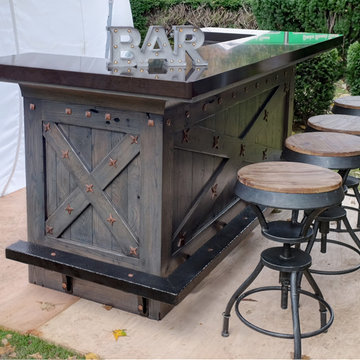
Einzeilige, Kleine Urige Hausbar mit Schrankfronten mit vertiefter Füllung, Schränken im Used-Look, Quarzwerkstein-Arbeitsplatte und Bartheke in Sonstige
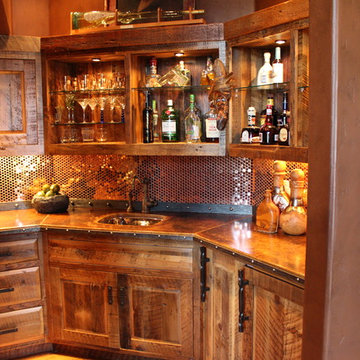
Mittelgroße Hausbar in L-Form mit Bartresen, Unterbauwaschbecken, profilierten Schrankfronten, Schränken im Used-Look, Betonarbeitsplatte, bunter Rückwand, Rückwand aus Metallfliesen und dunklem Holzboden in Sonstige
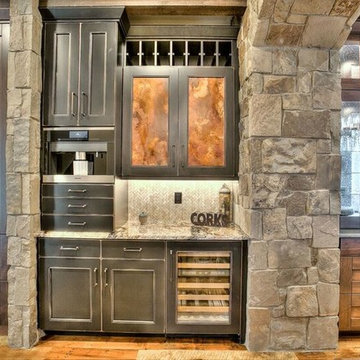
Einzeilige, Mittelgroße Urige Hausbar ohne Waschbecken mit Bartresen, Schrankfronten im Shaker-Stil, Schränken im Used-Look, Granit-Arbeitsplatte, Küchenrückwand in Grau, Rückwand aus Steinfliesen, braunem Holzboden und braunem Boden in Orange County

Custom Basement Renovation | Hickory | Custom Bar
Mittelgroße Rustikale Hausbar in U-Form mit Bartheke, Unterbauwaschbecken, Schrankfronten mit vertiefter Füllung, Schränken im Used-Look, Mineralwerkstoff-Arbeitsplatte, bunter Rückwand, Rückwand aus Stein und hellem Holzboden in Philadelphia
Mittelgroße Rustikale Hausbar in U-Form mit Bartheke, Unterbauwaschbecken, Schrankfronten mit vertiefter Füllung, Schränken im Used-Look, Mineralwerkstoff-Arbeitsplatte, bunter Rückwand, Rückwand aus Stein und hellem Holzboden in Philadelphia

Our clients approached us nearly two years ago seeking professional guidance amid the overwhelming selection process and challenges in visualizing the final outcome of their Kokomo, IN, new build construction. The final result is a warm, sophisticated sanctuary that effortlessly embodies comfort and elegance.
This open-concept kitchen features two islands – one dedicated to meal prep and the other for dining. Abundant storage in stylish cabinets enhances functionality. Thoughtful lighting design illuminates the space, and a breakfast area adjacent to the kitchen completes the seamless blend of style and practicality.
...
Project completed by Wendy Langston's Everything Home interior design firm, which serves Carmel, Zionsville, Fishers, Westfield, Noblesville, and Indianapolis.
For more about Everything Home, see here: https://everythinghomedesigns.com/
To learn more about this project, see here: https://everythinghomedesigns.com/portfolio/kokomo-luxury-home-interior-design/

Basement bar for entrainment and kid friendly for birthday parties and more! Barn wood accents and cabinets along with blue fridge for a splash of color!

Gardner/Fox created this clients' ultimate man cave! What began as an unfinished basement is now 2,250 sq. ft. of rustic modern inspired joy! The different amenities in this space include a wet bar, poker, billiards, foosball, entertainment area, 3/4 bath, sauna, home gym, wine wall, and last but certainly not least, a golf simulator. To create a harmonious rustic modern look the design includes reclaimed barnwood, matte black accents, and modern light fixtures throughout the space.

A close friend of one of our owners asked for some help, inspiration, and advice in developing an area in the mezzanine level of their commercial office/shop so that they could entertain friends, family, and guests. They wanted a bar area, a poker area, and seating area in a large open lounge space. So although this was not a full-fledged Four Elements project, it involved a Four Elements owner's design ideas and handiwork, a few Four Elements sub-trades, and a lot of personal time to help bring it to fruition. You will recognize similar design themes as used in the Four Elements office like barn-board features, live edge wood counter-tops, and specialty LED lighting seen in many of our projects. And check out the custom poker table and beautiful rope/beam light fixture constructed by our very own Peter Russell. What a beautiful and cozy space!
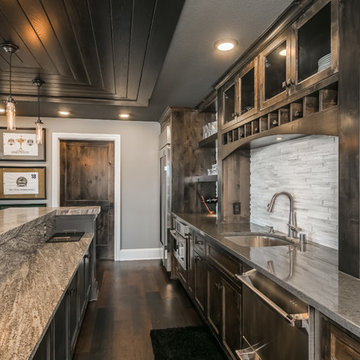
Einzeilige, Große Moderne Hausbar mit Bartheke, Unterbauwaschbecken, Schrankfronten im Shaker-Stil, Schränken im Used-Look, Granit-Arbeitsplatte, Küchenrückwand in Weiß, Rückwand aus Stäbchenfliesen, dunklem Holzboden, braunem Boden und weißer Arbeitsplatte in Minneapolis
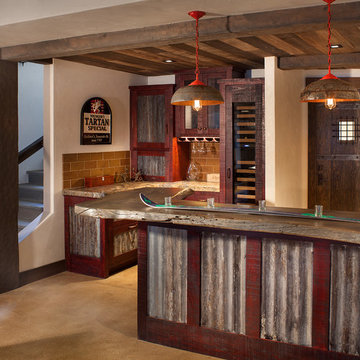
Located on the pristine Glenn Lake in Eureka, Montana, Robertson Lake House was designed for a family as a summer getaway. The design for this retreat took full advantage of an idyllic lake setting. With stunning views of the lake and all the wildlife that inhabits the area it was a perfect platform to use large glazing and create fun outdoor spaces.

Our client brought in a photo of an Old World Rustic Kitchen and wanted to recreate that look in their newly built lake house. They loved the look of that photo, but of course wanted to suit it to that more rustic feel of the house.

Connie Anderson
Zweizeilige, Geräumige Klassische Hausbar mit Bartresen, Schrankfronten mit vertiefter Füllung, Schränken im Used-Look, Speckstein-Arbeitsplatte, Einbauwaschbecken, Backsteinboden, buntem Boden und schwarzer Arbeitsplatte in Houston
Zweizeilige, Geräumige Klassische Hausbar mit Bartresen, Schrankfronten mit vertiefter Füllung, Schränken im Used-Look, Speckstein-Arbeitsplatte, Einbauwaschbecken, Backsteinboden, buntem Boden und schwarzer Arbeitsplatte in Houston
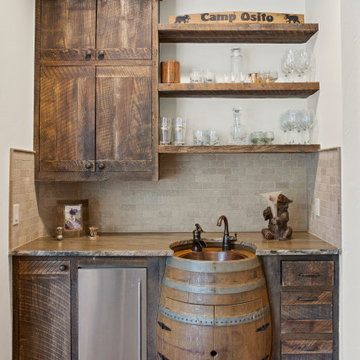
Kleine Rustikale Hausbar mit Bartresen, Einbauwaschbecken, Schränken im Used-Look und Granit-Arbeitsplatte in Sonstige
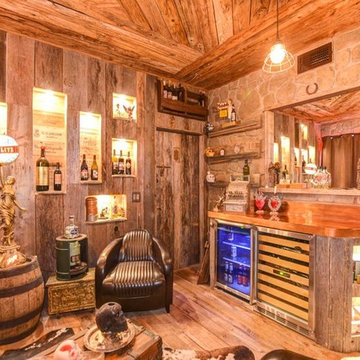
Home design by Todd Nanke of Nanke Signature Group
Einzeilige, Große Mediterrane Hausbar mit Bartheke, Schränken im Used-Look, Arbeitsplatte aus Holz, Küchenrückwand in Braun, Rückwand aus Steinfliesen, braunem Holzboden und braunem Boden in Phoenix
Einzeilige, Große Mediterrane Hausbar mit Bartheke, Schränken im Used-Look, Arbeitsplatte aus Holz, Küchenrückwand in Braun, Rückwand aus Steinfliesen, braunem Holzboden und braunem Boden in Phoenix
Hausbar mit Schränken im Used-Look Ideen und Design
1