Hausbar mit Schrankfronten mit vertiefter Füllung Ideen und Design
Suche verfeinern:
Budget
Sortieren nach:Heute beliebt
1 – 20 von 4.362 Fotos

Einzeilige, Mittelgroße Hausbar mit Schrankfronten mit vertiefter Füllung, weißen Schränken, Quarzit-Arbeitsplatte, Küchenrückwand in Weiß, Rückwand aus Metrofliesen, dunklem Holzboden und weißer Arbeitsplatte in Miami

Alyssa Lee Photography
Einzeilige Klassische Hausbar ohne Waschbecken mit weißen Schränken, Rückwand aus Keramikfliesen, Schrankfronten mit vertiefter Füllung, Küchenrückwand in Grün, hellem Holzboden, beigem Boden und grauer Arbeitsplatte in Minneapolis
Einzeilige Klassische Hausbar ohne Waschbecken mit weißen Schränken, Rückwand aus Keramikfliesen, Schrankfronten mit vertiefter Füllung, Küchenrückwand in Grün, hellem Holzboden, beigem Boden und grauer Arbeitsplatte in Minneapolis

Zweizeilige Klassische Hausbar mit Unterbauwaschbecken, Schrankfronten mit vertiefter Füllung, schwarzen Schränken, Quarzit-Arbeitsplatte, bunter Rückwand, Rückwand aus Steinfliesen und Marmorboden in New York

Basement bar with U-shaped counter. Shelves built for wine and glassware.
Photography by Spacecrafting
Geräumige Klassische Hausbar in U-Form mit Bartresen, Unterbauwaschbecken, Schrankfronten mit vertiefter Füllung, Quarzwerkstein-Arbeitsplatte, Küchenrückwand in Braun, Rückwand aus Metrofliesen, hellem Holzboden und grauen Schränken in Minneapolis
Geräumige Klassische Hausbar in U-Form mit Bartresen, Unterbauwaschbecken, Schrankfronten mit vertiefter Füllung, Quarzwerkstein-Arbeitsplatte, Küchenrückwand in Braun, Rückwand aus Metrofliesen, hellem Holzboden und grauen Schränken in Minneapolis
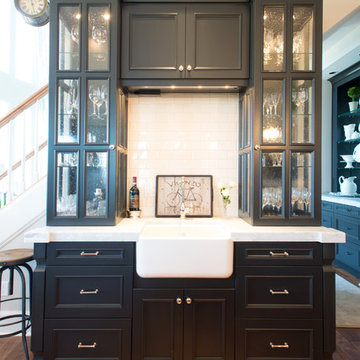
Klassische Hausbar mit Schrankfronten mit vertiefter Füllung, schwarzen Schränken, Küchenrückwand in Weiß, Rückwand aus Metrofliesen, braunem Holzboden, braunem Boden und weißer Arbeitsplatte in Portland

The refrigerator and pantry were relocated making way for a beverage bar complete with refrigeration and a bar sink. Located out of the way of the kitchen work triangle, this dedicated space supports everything from morning coffee to cocktail prep for the adjoining dining room.

In the original residence, the kitchen occupied this space. With the addition to house the kitchen, our architects designed a butler's pantry for this space with extensive storage. The exposed beams and wide-plan wood flooring extends throughout this older portion of the structure.

Einzeilige, Mittelgroße Klassische Hausbar ohne Waschbecken mit trockener Bar, Schrankfronten mit vertiefter Füllung, grauen Schränken, Küchenrückwand in Weiß, grauem Boden und weißer Arbeitsplatte in Chicago

This was a 2200 sq foot open space that needed to have many purposes. We were able to meet the client's extensive list of needs and wants and still kept it feeling spacious and low key.
This bar includes a live edge bar and custom leather barstools.
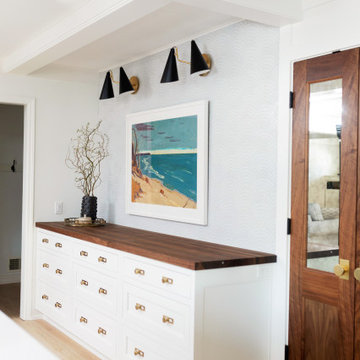
The coffee bar features cabinets from Grabill Cabinets in Glacier White on their Aberdeen door style. It is topped with a Walnut wood countertop from Grothouse. It looks like a beautiful piece of furniture and serves as a great location for overflow serving in the event of a large gathering.

123 Remodeling redesigned the space of an unused built-in desk to create a custom coffee bar corner. Wanting some differentiation from the kitchen, we brought in some color with Ultracraft cabinets in Moon Bay finish from Studio41 and wood tone shelving above. The white princess dolomite stone was sourced from MGSI and the intention was to create a seamless look running from the counter up the wall to accentuate the height. We finished with a modern Franke sink, and a detailed Kohler faucet to match the sleekness of the Italian-made coffee machine.

Klassische Hausbar mit Bartresen, Unterbauwaschbecken, Schrankfronten mit vertiefter Füllung, schwarzen Schränken, Küchenrückwand in Weiß, Rückwand aus Marmor, hellem Holzboden, schwarzer Arbeitsplatte und beigem Boden in New York

Einzeilige Klassische Hausbar mit trockener Bar, Schrankfronten mit vertiefter Füllung, grauen Schränken, Arbeitsplatte aus Holz, Rückwand aus Holz, dunklem Holzboden und brauner Arbeitsplatte in Philadelphia

This butlers pantry has it all: Ice maker with capacity to make 100 lbs of ice a day, drawers for coffee mugs, and cabinets for cocktail glasses.
On the flip size of this image is a frosted glass door entrance to a pantry for food and supplies, keep additional storage and prep area out of the way of your guests.

Einzeilige, Kleine Hausbar mit Bartresen, Unterbauwaschbecken, Schrankfronten mit vertiefter Füllung, weißen Schränken, Quarzit-Arbeitsplatte, bunter Rückwand, Rückwand aus Mosaikfliesen, hellem Holzboden, grauem Boden und grauer Arbeitsplatte in Grand Rapids
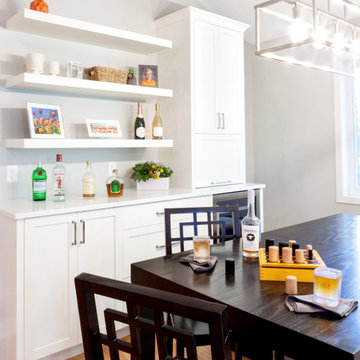
We aren't playing games with this beverage bar that is well suited to hosting game nights and family celebrations. It's a winning design that allocates deep drawers for bottles that are stored in the double door cabinet to the left or in the beverage cooler along with the mixers. The tall cabinet on the right side features a coffee maker and supplies. Open shelving is ready for varied uses whether it's showing off artwork or holding party supplies.

A contemporary home bar with lounge area, Photography by Susie Brenner
Einzeilige, Mittelgroße Nordische Hausbar ohne Waschbecken mit Schrankfronten mit vertiefter Füllung, weißen Schränken, Mineralwerkstoff-Arbeitsplatte, Küchenrückwand in Grau, Rückwand aus Keramikfliesen, hellem Holzboden, braunem Boden und grauer Arbeitsplatte in Denver
Einzeilige, Mittelgroße Nordische Hausbar ohne Waschbecken mit Schrankfronten mit vertiefter Füllung, weißen Schränken, Mineralwerkstoff-Arbeitsplatte, Küchenrückwand in Grau, Rückwand aus Keramikfliesen, hellem Holzboden, braunem Boden und grauer Arbeitsplatte in Denver

Zweizeilige, Mittelgroße Country Hausbar mit Bartresen, Unterbauwaschbecken, Schrankfronten mit vertiefter Füllung, schwarzen Schränken, Quarzit-Arbeitsplatte, Küchenrückwand in Weiß, Rückwand aus Metrofliesen, Vinylboden, braunem Boden und weißer Arbeitsplatte in Minneapolis
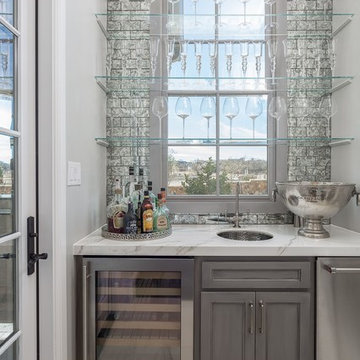
Einzeilige Klassische Hausbar mit Bartresen, Unterbauwaschbecken, Schrankfronten mit vertiefter Füllung, grauen Schränken, weißem Boden und weißer Arbeitsplatte in Dallas
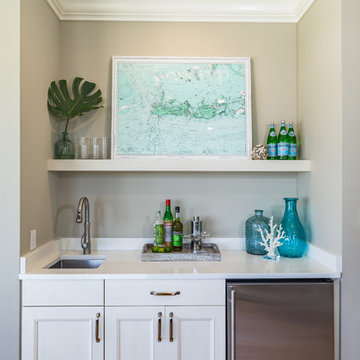
Folland Photography
Einzeilige Maritime Hausbar mit Bartresen, Unterbauwaschbecken, Schrankfronten mit vertiefter Füllung, weißen Schränken, hellem Holzboden und weißer Arbeitsplatte in Miami
Einzeilige Maritime Hausbar mit Bartresen, Unterbauwaschbecken, Schrankfronten mit vertiefter Füllung, weißen Schränken, hellem Holzboden und weißer Arbeitsplatte in Miami
Hausbar mit Schrankfronten mit vertiefter Füllung Ideen und Design
1