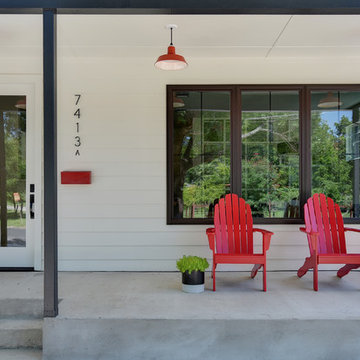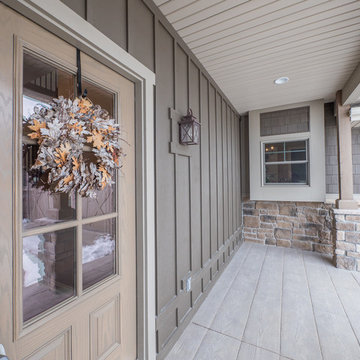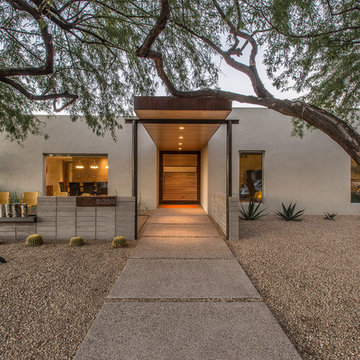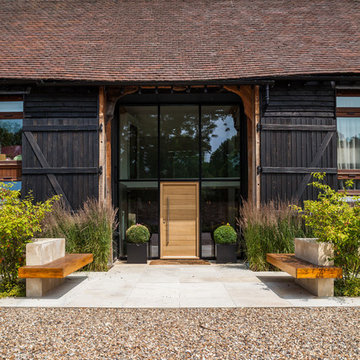Haustür Bilder und Ideen
Suche verfeinern:
Budget
Sortieren nach:Heute beliebt
101 – 120 von 38.313 Fotos
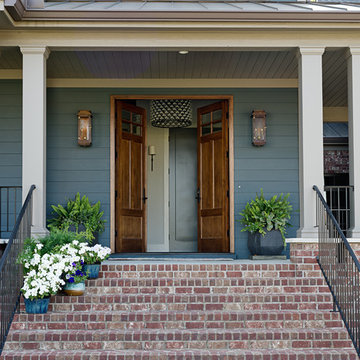
Mittelgroße Klassische Haustür mit Doppeltür und hellbrauner Holzhaustür in Sonstige
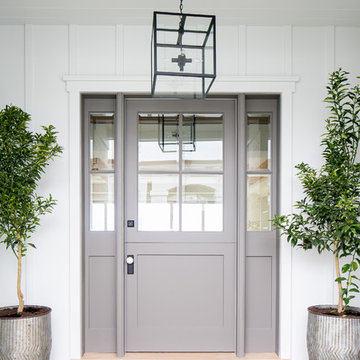
LEGACY CUSTOM HOMES, INC.
Mittelgroße Landhausstil Haustür mit weißer Wandfarbe, Klöntür und grauer Haustür in Orange County
Mittelgroße Landhausstil Haustür mit weißer Wandfarbe, Klöntür und grauer Haustür in Orange County

This front entry door is 48" wide and features a 36" tall Stainless Steel Handle. It is a 3 lite door with white laminated glass, while the sidelite is done in clear glass. It is painted in a burnt orange color on the outside, while the interior is painted black.
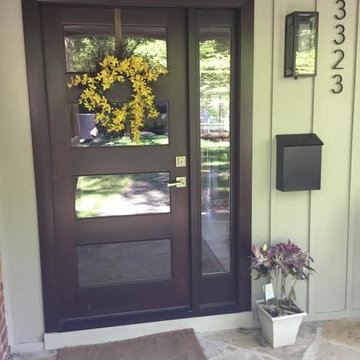
Mittelgroße Retro Haustür mit Einzeltür und Haustür aus Glas in Washington, D.C.
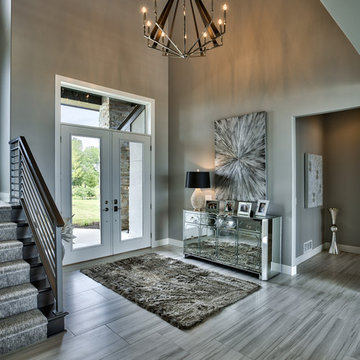
Amoura Productions
Moderne Haustür mit Doppeltür, grauer Wandfarbe und Haustür aus Glas in Omaha
Moderne Haustür mit Doppeltür, grauer Wandfarbe und Haustür aus Glas in Omaha
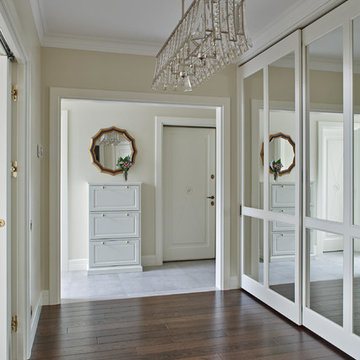
Moderne Haustür mit beiger Wandfarbe, dunklem Holzboden, Einzeltür und weißer Haustür in Moskau
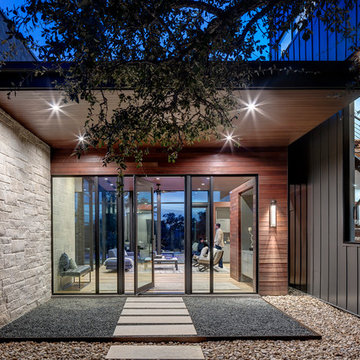
The Control/Shift House is perched on the high side of the site which takes advantage of the view to the southeast. A gradual descending path navigates the change in terrain from the street to the entry of the house. A series of low retaining walls/planter beds gather and release the earth upon the descent resulting in a fairly flat level for the house to sit on the top one third of the site. The entry axis is aligned with the celebrated stair volume and then re-centers on the actual entry axis once you approach the forecourt of the house.
The initial desire was for an “H” scheme house with common entertaining spaces bridging the gap between the more private spaces. After an investigation considering the site, program, and view, a key move was made: unfold the east wing of the “H” scheme to open all rooms to the southeast view resulting in a “T” scheme. The new derivation allows for both a swim pool which is on axis with the entry and main gathering space and a lap pool which occurs on the cross axis extending along the lengthy edge of the master suite, providing direct access for morning exercise and a view of the water throughout the day.
The Control/Shift House was derived from a clever way of following the “rules.” Strict HOA guidelines required very specific exterior massing restrictions which limits the lengths of unbroken elevations and promotes varying sizes of masses. The solution most often used in this neighborhood is one of addition - an aggregation of masses and program randomly attached to the inner core of the house which often results in a parasitic plan. The approach taken with the Control/Shift House was to push and pull program/massing to delineate and define the layout of the house. Massing is intentional and reiterated by the careful selection of materiality that tracks through the house. Voids and relief in the plan are a natural result of this method and allow for light and air to circulate throughout every space of the house, even into the most inner core.
Photography: Charles Davis Smith
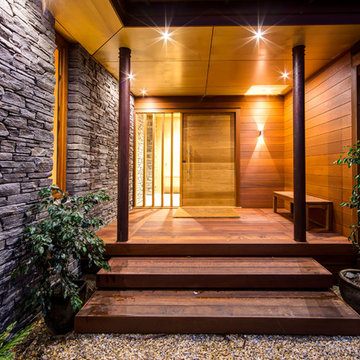
Kashiwa Photography
Moderne Haustür mit dunklem Holzboden, Einzeltür und hellbrauner Holzhaustür in Christchurch
Moderne Haustür mit dunklem Holzboden, Einzeltür und hellbrauner Holzhaustür in Christchurch
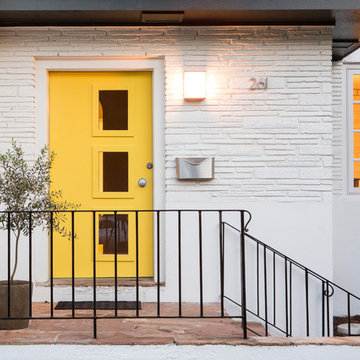
Paul Cheney
Mid-Century Haustür mit weißer Wandfarbe, Schieferboden, Einzeltür und gelber Haustür in Charleston
Mid-Century Haustür mit weißer Wandfarbe, Schieferboden, Einzeltür und gelber Haustür in Charleston
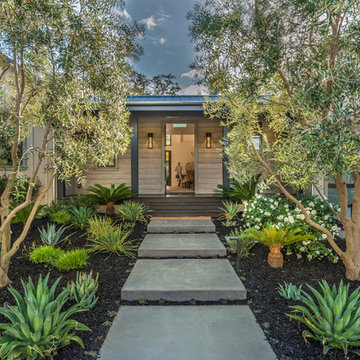
Interior Design by Pamala Deikel Design
Photos by Paul Rollis
Mittelgroße Country Haustür mit beiger Wandfarbe, Einzeltür und braunem Boden in San Francisco
Mittelgroße Country Haustür mit beiger Wandfarbe, Einzeltür und braunem Boden in San Francisco
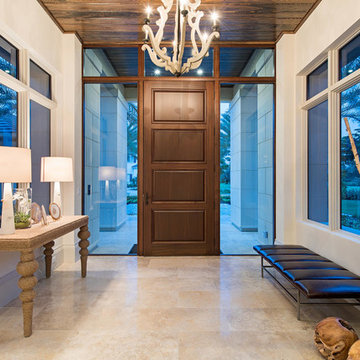
Geräumige Klassische Haustür mit weißer Wandfarbe, Travertin, Einzeltür und hellbrauner Holzhaustür in Miami
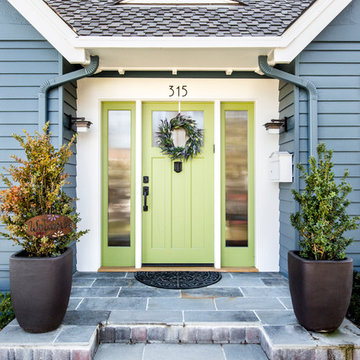
Kelly Vorves and Diana Barbatti
Mittelgroße Klassische Haustür mit Einzeltür und grüner Haustür in San Francisco
Mittelgroße Klassische Haustür mit Einzeltür und grüner Haustür in San Francisco
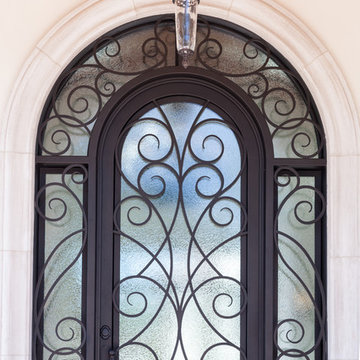
Kat Alves
Große Mediterrane Haustür mit weißer Wandfarbe, Einzeltür und Haustür aus Glas in Sacramento
Große Mediterrane Haustür mit weißer Wandfarbe, Einzeltür und Haustür aus Glas in Sacramento
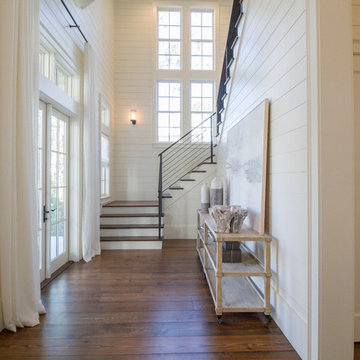
Derek Makekau
Maritime Haustür mit weißer Wandfarbe, dunklem Holzboden, Doppeltür und weißer Haustür in Miami
Maritime Haustür mit weißer Wandfarbe, dunklem Holzboden, Doppeltür und weißer Haustür in Miami
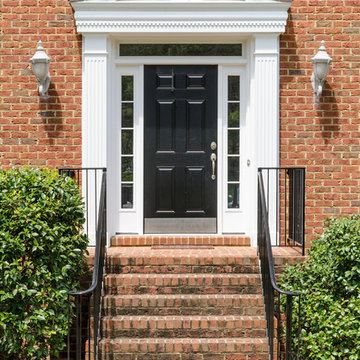
Mittelgroße Klassische Haustür mit Einzeltür, schwarzer Haustür und roter Wandfarbe in Richmond
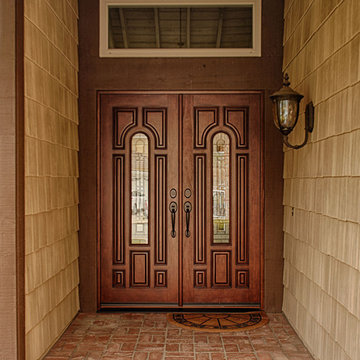
Jeld-Wen Classic Fiberglass Collection Model A225 Double 30 inch Entry Doors. Mahogany Grain Antiqued Caramel with Q Glass and Patina Caming. Emtek Saratoga Hardware. Installed in Orange, CA home.
Haustür Bilder und Ideen
6
