Haustür mit Doppeltür Ideen und Design
Sortieren nach:Heute beliebt
1 – 20 von 8.499 Fotos

Modern Farmhouse designed for entertainment and gatherings. French doors leading into the main part of the home and trim details everywhere. Shiplap, board and batten, tray ceiling details, custom barrel tables are all part of this modern farmhouse design.
Half bath with a custom vanity. Clean modern windows. Living room has a fireplace with custom cabinets and custom barn beam mantel with ship lap above. The Master Bath has a beautiful tub for soaking and a spacious walk in shower. Front entry has a beautiful custom ceiling treatment.

Front door is a pair of 36" x 96" x 2 1/4" DSA Master Crafted Door with 3-point locking mechanism, (6) divided lites, and (1) raised panel at lower part of the doors in knotty alder. Photo by Mike Kaskel

In the Entry, we added the same electrified glass into a custom built front door for this home. This new double door now is clear when our homeowner wants to see out and frosted when he doesn't! Design/Remodel by Hatfield Builders & Remodelers | Photography by Versatile Imaging

double door front entrance w/ covered porch
Mittelgroße Klassische Haustür mit Betonboden, Doppeltür und schwarzer Haustür in Sonstige
Mittelgroße Klassische Haustür mit Betonboden, Doppeltür und schwarzer Haustür in Sonstige

Mittelgroße Klassische Haustür mit weißer Wandfarbe, Travertin, Doppeltür, dunkler Holzhaustür und beigem Boden in San Diego

Front Entry: 41 West Coastal Retreat Series reveals creative, fresh ideas, for a new look to define the casual beach lifestyle of Naples.
More than a dozen custom variations and sizes are available to be built on your lot. From this spacious 3,000 square foot, 3 bedroom model, to larger 4 and 5 bedroom versions ranging from 3,500 - 10,000 square feet, including guest house options.

Kleine Klassische Haustür mit rosa Wandfarbe, Porzellan-Bodenfliesen, Doppeltür, dunkler Holzhaustür, buntem Boden und Tapetenwänden in New York
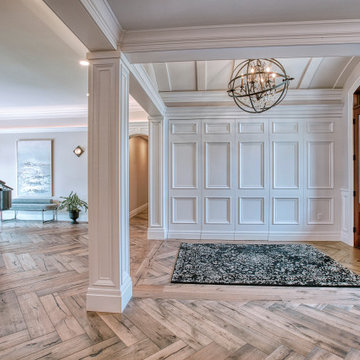
This elegant private residence combines Old-World charm and sophistication with the latest in modern technologies. Nearly every room in the home features a sweeping view of the adjacent golf course, which is best enjoyed from the outdoor kitchen overlooking a grand pool terrace. A smart home system is installed throughout and controls every comfort imaginable including lighting, temperature and entertainment at the tap of a finger. Hidden doors and passageways, a 3-sided glass fireplace, and built-in wine storage racks are just a few of the many surprises incorporated into this stunning abode.
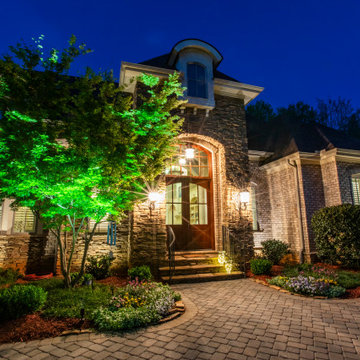
As you get closer to the front door, the intensity of the green in the Japanese Maple's leaves catch your attention. The façade illumination highlights the craftsmanship and architectural details of the home. The planting beds with seasonal flowers on each side bring color and texture.

Geräumige Klassische Haustür mit weißer Wandfarbe, Marmorboden, Doppeltür, schwarzer Haustür und schwarzem Boden in Tampa

Country Haustür mit weißer Wandfarbe, braunem Holzboden, Doppeltür, Haustür aus Glas und braunem Boden in Atlanta
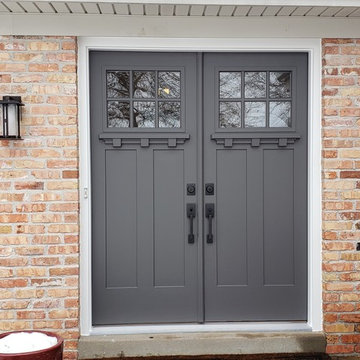
Front Entry French Door
5/4x6/8x4 9/16" 2 Panel Craftsman Doors with Exterior Dentil Shelves, 6 Lite Clear Glass, Century Handle Set in 716 Finish, Painted Tuxedo Grey
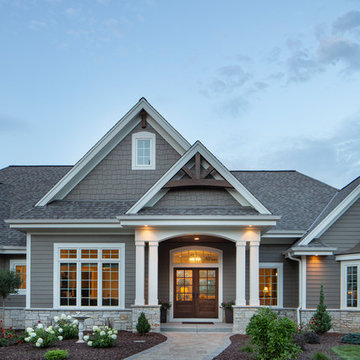
The large angled garage, double entry door, bay window and arches are the welcoming visuals to this exposed ranch. Exterior thin veneer stone, the James Hardie Timberbark siding and the Weather Wood shingles accented by the medium bronze metal roof and white trim windows are an eye appealing color combination. Impressive double transom entry door with overhead timbers and side by side double pillars.
(Ryan Hainey)
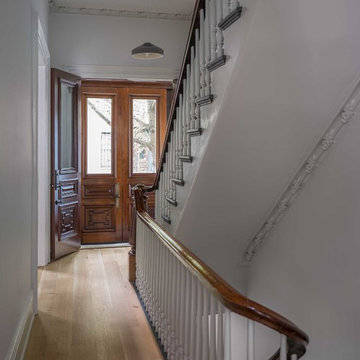
Eric Roth Photo
Mittelgroße Klassische Haustür mit weißer Wandfarbe, braunem Holzboden, Doppeltür und dunkler Holzhaustür in Boston
Mittelgroße Klassische Haustür mit weißer Wandfarbe, braunem Holzboden, Doppeltür und dunkler Holzhaustür in Boston

This Beautiful Country Farmhouse rests upon 5 acres among the most incredible large Oak Trees and Rolling Meadows in all of Asheville, North Carolina. Heart-beats relax to resting rates and warm, cozy feelings surplus when your eyes lay on this astounding masterpiece. The long paver driveway invites with meticulously landscaped grass, flowers and shrubs. Romantic Window Boxes accentuate high quality finishes of handsomely stained woodwork and trim with beautifully painted Hardy Wood Siding. Your gaze enhances as you saunter over an elegant walkway and approach the stately front-entry double doors. Warm welcomes and good times are happening inside this home with an enormous Open Concept Floor Plan. High Ceilings with a Large, Classic Brick Fireplace and stained Timber Beams and Columns adjoin the Stunning Kitchen with Gorgeous Cabinets, Leathered Finished Island and Luxurious Light Fixtures. There is an exquisite Butlers Pantry just off the kitchen with multiple shelving for crystal and dishware and the large windows provide natural light and views to enjoy. Another fireplace and sitting area are adjacent to the kitchen. The large Master Bath boasts His & Hers Marble Vanity’s and connects to the spacious Master Closet with built-in seating and an island to accommodate attire. Upstairs are three guest bedrooms with views overlooking the country side. Quiet bliss awaits in this loving nest amiss the sweet hills of North Carolina.
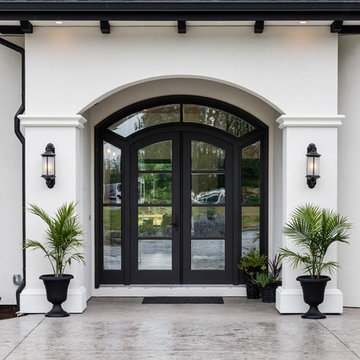
Mediterrane Haustür mit weißer Wandfarbe, Betonboden, Doppeltür, Haustür aus Glas und grauem Boden in Vancouver
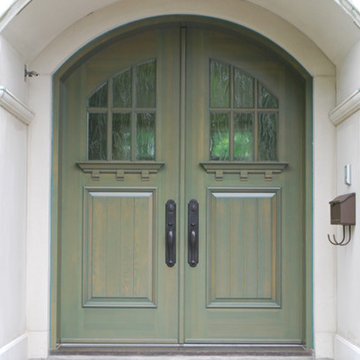
Nos portes d’entrée sont fabriquées selon votre choix d’épaisseur et sont conçues avec le système anti-gauchissement Stay Straight™ .
https://www.portesbourassa.com/fr/portes/fiche/porte-d-entree-en-bois-style-champetre-051/168
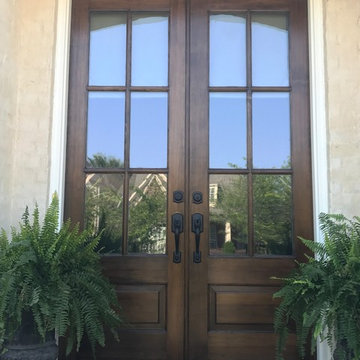
The finished doors with new fixtures. Paint work in Memphis, TN
Mittelgroße Klassische Haustür mit beiger Wandfarbe, Doppeltür und dunkler Holzhaustür in Sonstige
Mittelgroße Klassische Haustür mit beiger Wandfarbe, Doppeltür und dunkler Holzhaustür in Sonstige
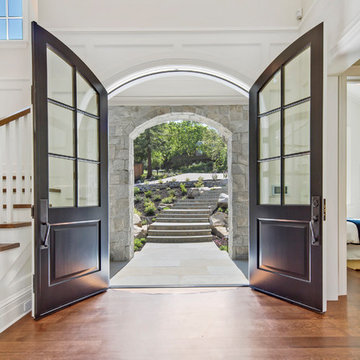
Große Klassische Haustür mit weißer Wandfarbe, braunem Holzboden, Doppeltür, schwarzer Haustür und braunem Boden in San Francisco
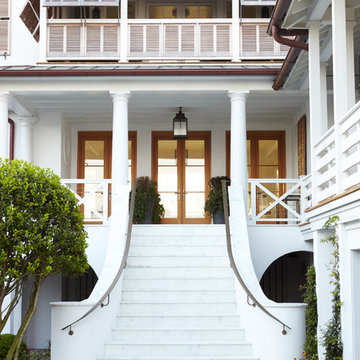
Brie Williams Photographer
Große Maritime Haustür mit weißer Wandfarbe, Marmorboden, Doppeltür und hellbrauner Holzhaustür in Charleston
Große Maritime Haustür mit weißer Wandfarbe, Marmorboden, Doppeltür und hellbrauner Holzhaustür in Charleston
Haustür mit Doppeltür Ideen und Design
1