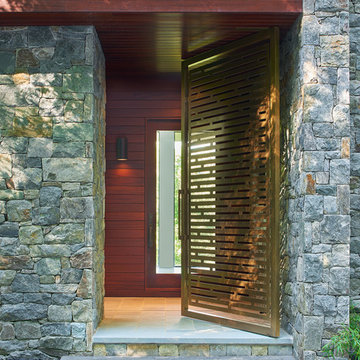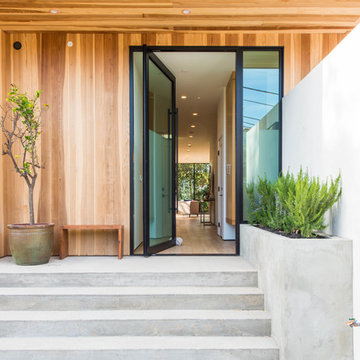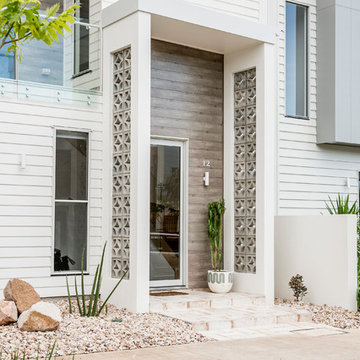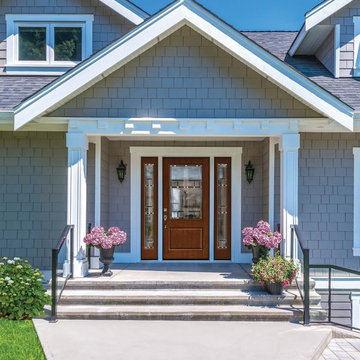Haustür mit Haustür aus Glas Ideen und Design
Suche verfeinern:
Budget
Sortieren nach:Heute beliebt
1 – 20 von 3.073 Fotos
1 von 3

copper mango
Moderne Haustür mit braunem Holzboden, Einzeltür und Haustür aus Glas in Sonstige
Moderne Haustür mit braunem Holzboden, Einzeltür und Haustür aus Glas in Sonstige
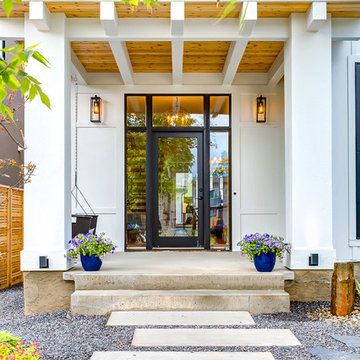
Our take on the Modern Farmhouse! With awesome front fireplace patio perfect for getting to know the neighbours.
Große Landhaus Haustür mit Einzeltür und Haustür aus Glas in Calgary
Große Landhaus Haustür mit Einzeltür und Haustür aus Glas in Calgary

Designed to embrace an extensive and unique art collection including sculpture, paintings, tapestry, and cultural antiquities, this modernist home located in north Scottsdale’s Estancia is the quintessential gallery home for the spectacular collection within. The primary roof form, “the wing” as the owner enjoys referring to it, opens the home vertically to a view of adjacent Pinnacle peak and changes the aperture to horizontal for the opposing view to the golf course. Deep overhangs and fenestration recesses give the home protection from the elements and provide supporting shade and shadow for what proves to be a desert sculpture. The restrained palette allows the architecture to express itself while permitting each object in the home to make its own place. The home, while certainly modern, expresses both elegance and warmth in its material selections including canterra stone, chopped sandstone, copper, and stucco.
Project Details | Lot 245 Estancia, Scottsdale AZ
Architect: C.P. Drewett, Drewett Works, Scottsdale, AZ
Interiors: Luis Ortega, Luis Ortega Interiors, Hollywood, CA
Publications: luxe. interiors + design. November 2011.
Featured on the world wide web: luxe.daily
Photos by Grey Crawford

In the Entry, we added the same electrified glass into a custom built front door for this home. This new double door now is clear when our homeowner wants to see out and frosted when he doesn't! Design/Remodel by Hatfield Builders & Remodelers | Photography by Versatile Imaging
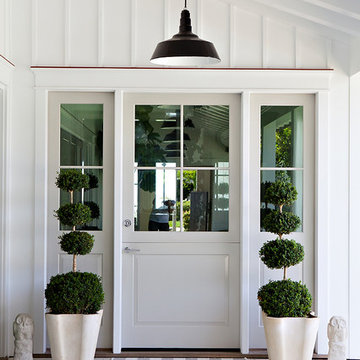
photos by
Trina Roberts
949.395.8341
trina@grinphotography.com
www.grinphotography.com
Maritime Haustür mit Einzeltür und Haustür aus Glas in Orange County
Maritime Haustür mit Einzeltür und Haustür aus Glas in Orange County

Moderne Haustür mit weißer Wandfarbe, Einzeltür, Haustür aus Glas, grauem Boden und gewölbter Decke in Sonstige

Country Haustür mit weißer Wandfarbe, braunem Holzboden, Doppeltür, Haustür aus Glas und braunem Boden in Atlanta
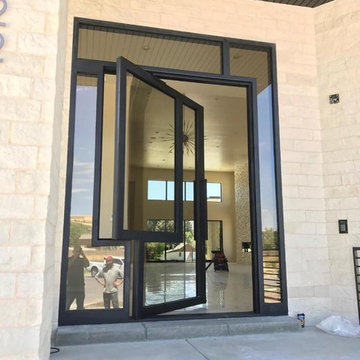
Mittelgroße Moderne Haustür mit Einzeltür und Haustür aus Glas in Phoenix
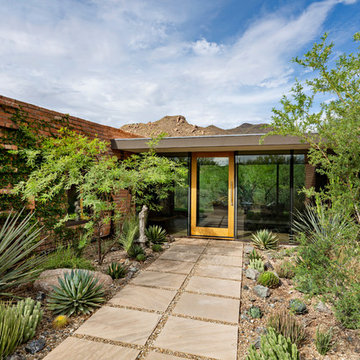
Embracing the organic, wild aesthetic of the Arizona desert, this home offers thoughtful landscape architecture that enhances the native palette without a single irrigation drip line.
Landscape Architect: Greey|Pickett
Architect: Clint Miller Architect
Landscape Contractor: Premier Environments
Photography: Steve Thompson

Dutton Architects did an extensive renovation of a post and beam mid-century modern house in the canyons of Beverly Hills. The house was brought down to the studs, with new interior and exterior finishes, windows and doors, lighting, etc. A secure exterior door allows the visitor to enter into a garden before arriving at a glass wall and door that leads inside, allowing the house to feel as if the front garden is part of the interior space. Similarly, large glass walls opening to a new rear gardena and pool emphasizes the indoor-outdoor qualities of this house. photos by Undine Prohl
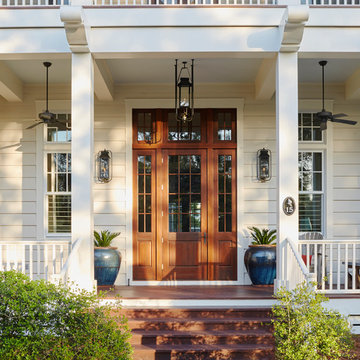
Jean Allsopp
Maritime Haustür mit weißer Wandfarbe, braunem Holzboden, Einzeltür, Haustür aus Glas und braunem Boden
Maritime Haustür mit weißer Wandfarbe, braunem Holzboden, Einzeltür, Haustür aus Glas und braunem Boden
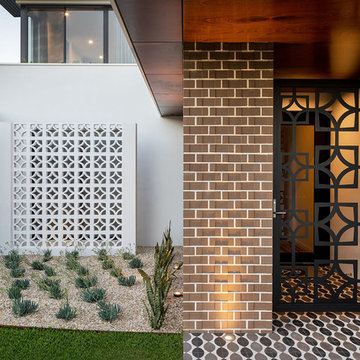
Silvertone Photography – Michael Conroy
Moderne Haustür mit weißer Wandfarbe, Einzeltür, Haustür aus Glas und buntem Boden in Perth
Moderne Haustür mit weißer Wandfarbe, Einzeltür, Haustür aus Glas und buntem Boden in Perth
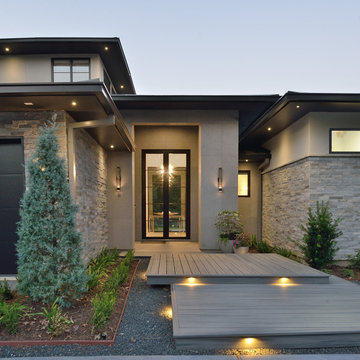
See through entry
Mittelgroße Moderne Haustür mit Haustür aus Glas und grauem Boden in Houston
Mittelgroße Moderne Haustür mit Haustür aus Glas und grauem Boden in Houston
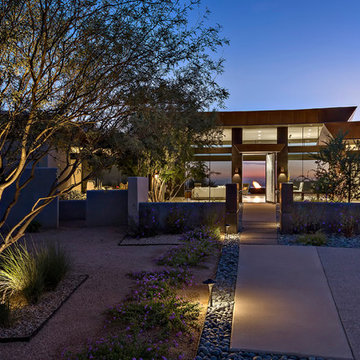
Mittelgroße Moderne Haustür mit Drehtür, beiger Wandfarbe, Keramikboden und Haustür aus Glas in Phoenix
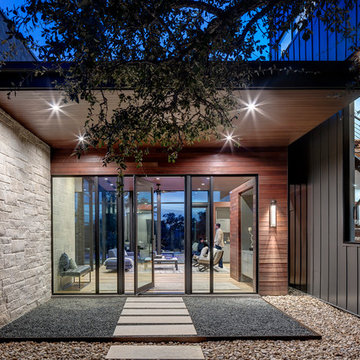
The Control/Shift House is perched on the high side of the site which takes advantage of the view to the southeast. A gradual descending path navigates the change in terrain from the street to the entry of the house. A series of low retaining walls/planter beds gather and release the earth upon the descent resulting in a fairly flat level for the house to sit on the top one third of the site. The entry axis is aligned with the celebrated stair volume and then re-centers on the actual entry axis once you approach the forecourt of the house.
The initial desire was for an “H” scheme house with common entertaining spaces bridging the gap between the more private spaces. After an investigation considering the site, program, and view, a key move was made: unfold the east wing of the “H” scheme to open all rooms to the southeast view resulting in a “T” scheme. The new derivation allows for both a swim pool which is on axis with the entry and main gathering space and a lap pool which occurs on the cross axis extending along the lengthy edge of the master suite, providing direct access for morning exercise and a view of the water throughout the day.
The Control/Shift House was derived from a clever way of following the “rules.” Strict HOA guidelines required very specific exterior massing restrictions which limits the lengths of unbroken elevations and promotes varying sizes of masses. The solution most often used in this neighborhood is one of addition - an aggregation of masses and program randomly attached to the inner core of the house which often results in a parasitic plan. The approach taken with the Control/Shift House was to push and pull program/massing to delineate and define the layout of the house. Massing is intentional and reiterated by the careful selection of materiality that tracks through the house. Voids and relief in the plan are a natural result of this method and allow for light and air to circulate throughout every space of the house, even into the most inner core.
Photography: Charles Davis Smith
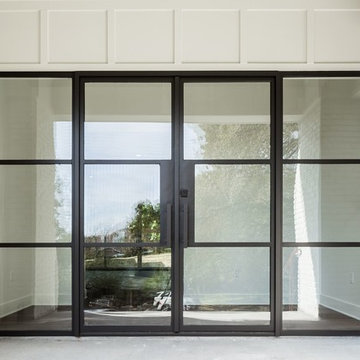
Photographer: Charles Quinn
Klassische Haustür mit weißer Wandfarbe, Betonboden, Doppeltür und Haustür aus Glas in Austin
Klassische Haustür mit weißer Wandfarbe, Betonboden, Doppeltür und Haustür aus Glas in Austin
Haustür mit Haustür aus Glas Ideen und Design
1
