Haustür mit Terrazzo-Boden Ideen und Design
Suche verfeinern:
Budget
Sortieren nach:Heute beliebt
1 – 20 von 62 Fotos
1 von 3

Kaptur Court Palm Springs' entry is distinguished by seamless glass that disappears through a rock faced wall that traverses from the exterior into the interior of the home.
Open concept Dining Area

A wood entry door with metal bands inlaid flanked by glass panels and modern light sconces. Dekton panels finish out the cladding at this unique entry
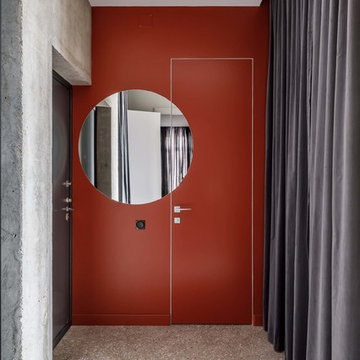
Moderne Haustür mit oranger Wandfarbe, Terrazzo-Boden, Einzeltür, schwarzer Haustür und grauem Boden in Sonstige

The Lake Forest Park Renovation is a top-to-bottom renovation of a 50's Northwest Contemporary house located 25 miles north of Seattle.
Photo: Benjamin Benschneider

Dans cette maison datant de 1993, il y avait une grande perte de place au RDCH; Les clients souhaitaient une rénovation totale de ce dernier afin de le restructurer. Ils rêvaient d'un espace évolutif et chaleureux. Nous avons donc proposé de re-cloisonner l'ensemble par des meubles sur mesure et des claustras. Nous avons également proposé d'apporter de la lumière en repeignant en blanc les grandes fenêtres donnant sur jardin et en retravaillant l'éclairage. Et, enfin, nous avons proposé des matériaux ayant du caractère et des coloris apportant du peps!
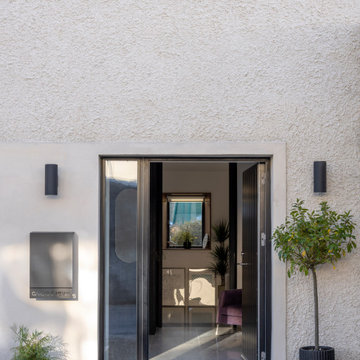
Mittelgroße Moderne Haustür mit weißer Wandfarbe, Terrazzo-Boden, Einzeltür, schwarzer Haustür, weißem Boden und Kassettendecke in Sonstige
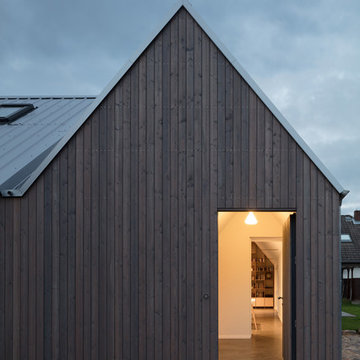
Giebelfassade mit Eingang (Fotograf: Marcus Ebener, Berlin)
Kleine Skandinavische Haustür mit weißer Wandfarbe, Einzeltür, brauner Haustür, schwarzem Boden und Terrazzo-Boden in Hamburg
Kleine Skandinavische Haustür mit weißer Wandfarbe, Einzeltür, brauner Haustür, schwarzem Boden und Terrazzo-Boden in Hamburg
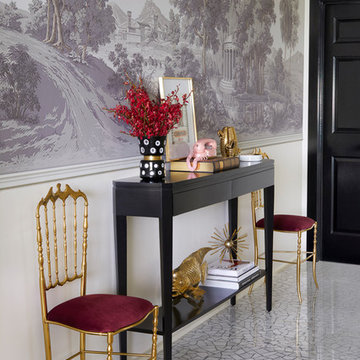
Mittelgroße Eklektische Haustür mit weißer Wandfarbe, Terrazzo-Boden, Einzeltür, schwarzer Haustür und grauem Boden in Melbourne
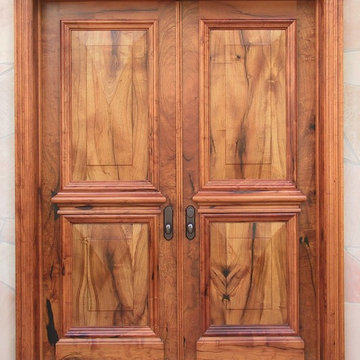
8' tall mesquite double entry doors with custom mesquite jamb and casing. The pyramid shaped raised panels are totally cool. Photo by Wayne Hausknecht.
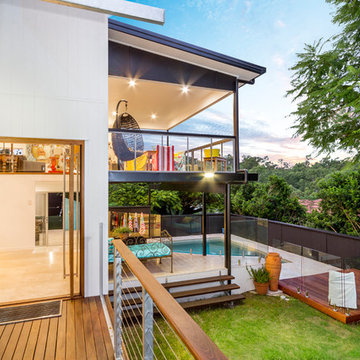
Mittelgroße Moderne Haustür mit weißer Wandfarbe, Terrazzo-Boden, Drehtür und hellbrauner Holzhaustür in Brisbane
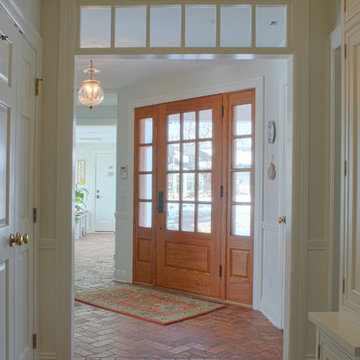
Mittelgroße Klassische Haustür mit Terrazzo-Boden, Einzeltür und hellbrauner Holzhaustür in Cleveland
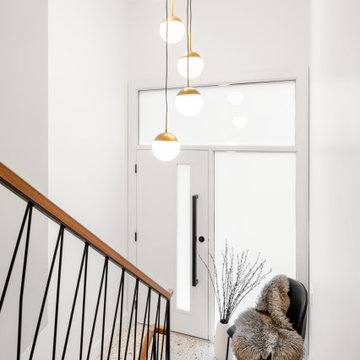
Kleine Retro Haustür mit weißer Wandfarbe, Terrazzo-Boden, Einzeltür, weißer Haustür und weißem Boden in Vancouver
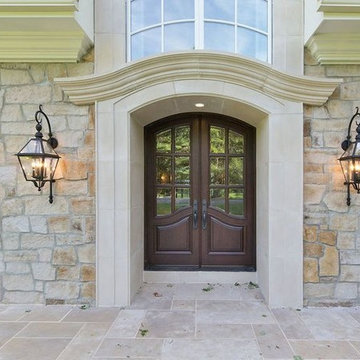
Custom wood entry door.
Mahogany wood pre finished in dark walnut
$7,500
Große Haustür mit beiger Wandfarbe, Terrazzo-Boden, Doppeltür und brauner Haustür in New York
Große Haustür mit beiger Wandfarbe, Terrazzo-Boden, Doppeltür und brauner Haustür in New York

STUNNING HOME ON TWO LOTS IN THE RESERVE AT HARBOUR WALK. One of the only homes on two lots in The Reserve at Harbour Walk. On the banks of the Manatee River and behind two sets of gates for maximum privacy. This coastal contemporary home was custom built by Camlin Homes with the highest attention to detail and no expense spared. The estate sits upon a fully fenced half-acre lot surrounded by tropical lush landscaping and over 160 feet of water frontage. all-white palette and gorgeous wood floors. With an open floor plan and exquisite details, this home includes; 4 bedrooms, 5 bathrooms, 4-car garage, double balconies, game room, and home theater with bar. A wall of pocket glass sliders allows for maximum indoor/outdoor living. The gourmet kitchen will please any chef featuring beautiful chandeliers, a large island, stylish cabinetry, timeless quartz countertops, high-end stainless steel appliances, built-in dining room fixtures, and a walk-in pantry. heated pool and spa, relax in the sauna or gather around the fire pit on chilly nights. The pool cabana offers a great flex space and a full bath as well. An expansive green space flanks the home. Large wood deck walks out onto the private boat dock accommodating 60+ foot boats. Ground floor master suite with a fireplace and wall to wall windows with water views. His and hers walk-in California closets and a well-appointed master bath featuring a circular spa bathtub, marble countertops, and dual vanities. A large office is also found within the master suite and offers privacy and separation from the main living area. Each guest bedroom has its own private bathroom. Maintain an active lifestyle with community features such as a clubhouse with tennis courts, a lovely park, multiple walking areas, and more. Located directly next to private beach access and paddleboard launch. This is a prime location close to I-75,
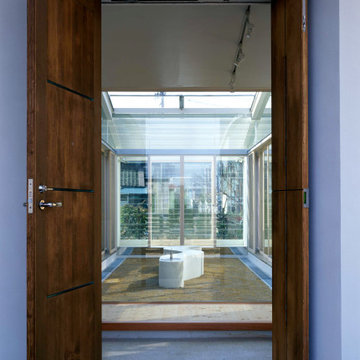
玄関ドアを開けると正面に中庭が見える
Mittelgroße Moderne Haustür mit weißer Wandfarbe, Terrazzo-Boden, Doppeltür, brauner Haustür, grauem Boden, Holzdielendecke und Holzdielenwänden in Sonstige
Mittelgroße Moderne Haustür mit weißer Wandfarbe, Terrazzo-Boden, Doppeltür, brauner Haustür, grauem Boden, Holzdielendecke und Holzdielenwänden in Sonstige
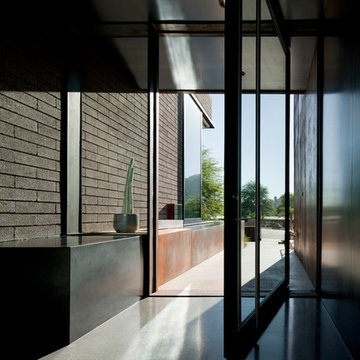
The entry to this home is composed of terrazzo, hot rolled steel wall cladding, concrete block, and glass overlooking the pool. The custom pivoting entry door is made of hot rolled steel with a full height stainless steel door pull.
Bill Timmerman - Timmerman Photography
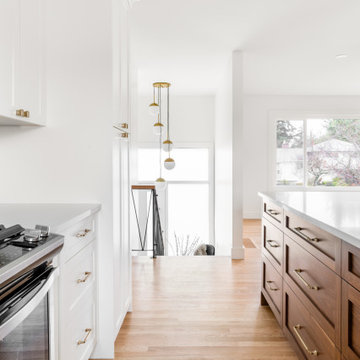
Kleine Mid-Century Haustür mit weißer Wandfarbe, Terrazzo-Boden, Einzeltür, weißer Haustür und weißem Boden in Vancouver
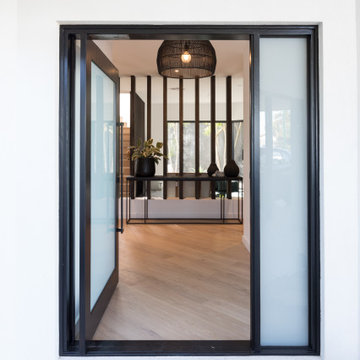
A renovation completed in Floreat. The home was completely destroyed by fire, Building 51 helped bring the home back to new again while also adding on a second storey.
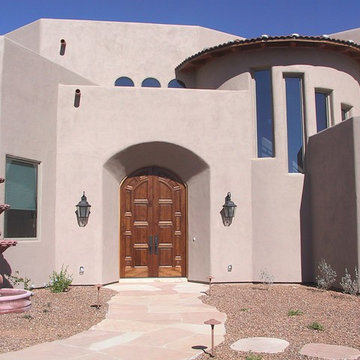
Spanish influenced 10 foot tall walnut entry doors. Photo by Wayne Hausknecht
Große Mediterrane Haustür mit beiger Wandfarbe, Terrazzo-Boden, Doppeltür und hellbrauner Holzhaustür in Phoenix
Große Mediterrane Haustür mit beiger Wandfarbe, Terrazzo-Boden, Doppeltür und hellbrauner Holzhaustür in Phoenix
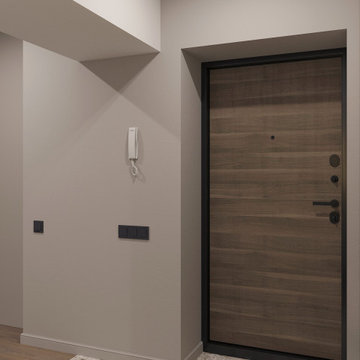
Mittelgroße Moderne Haustür mit beiger Wandfarbe, Terrazzo-Boden, Einzeltür, hellbrauner Holzhaustür und beigem Boden in Sankt Petersburg
Haustür mit Terrazzo-Boden Ideen und Design
1