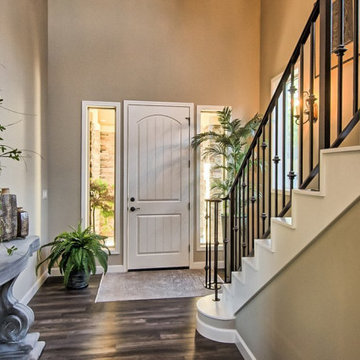Haustür mit Treppe Ideen und Design
Suche verfeinern:
Budget
Sortieren nach:Heute beliebt
1 – 20 von 43 Fotos
1 von 3
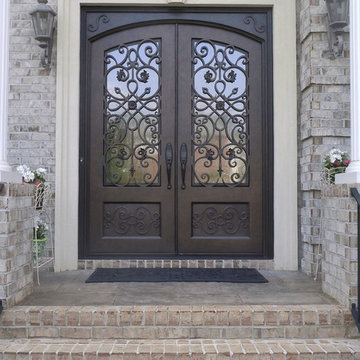
Follow the lines and they'll lead you home. This intricate, fully functional piece of art is a custom double door finished in Bronze and equipped with sleek hardware and insulated glass.
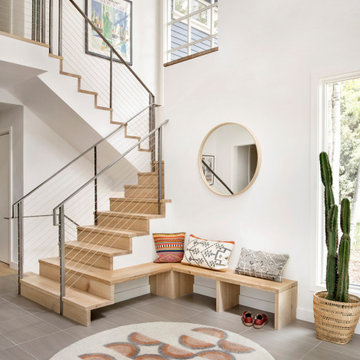
Aptly titled Artist Haven, our Aspen studio designed this private home in Aspen's West End for an artist-client who expresses the concept of "less is more." In this extensive remodel, we created a serene, organic foyer to welcome our clients home. We went with soft neutral palettes and cozy furnishings. A wool felt area rug and textural pillows make the bright open space feel warm and cozy. The floor tile turned out beautifully and is low maintenance as well. We used the high ceilings to add statement lighting to create visual interest. Colorful accent furniture and beautiful decor elements make this truly an artist's retreat.
Joe McGuire Design is an Aspen and Boulder interior design firm bringing a uniquely holistic approach to home interiors since 2005.
For more about Joe McGuire Design, see here: https://www.joemcguiredesign.com/
To learn more about this project, see here:
https://www.joemcguiredesign.com/artists-haven

Kleine Klassische Haustür mit grauer Wandfarbe, braunem Holzboden, Einzeltür, grüner Haustür, weißem Boden, Kassettendecke, Holzdielenwänden und Treppe in London
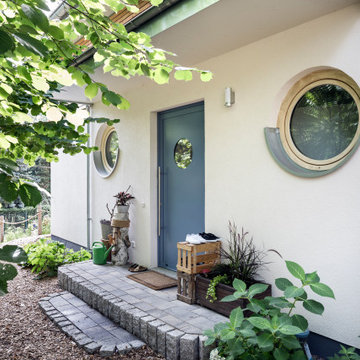
Ihnen gefällt dieser Rückzugsort vom Stil und Aufbau?
Melden Sie sich gerne zu einem Termin vor Ort auf www.muellersbuero.com oder telefonisch unter 030 208899810.
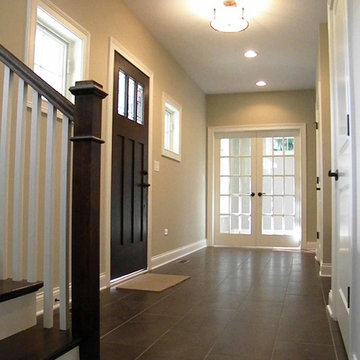
New 3-bedroom 2.5 bathroom house, with 3-car garage. 2,635 sf (gross, plus garage and unfinished basement).
All photos by 12/12 Architects & Kmiecik Photography.
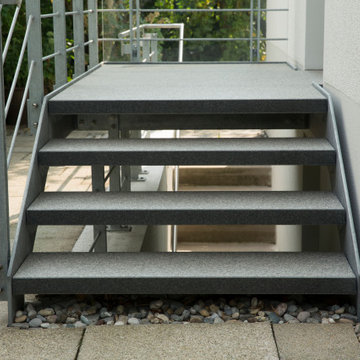
Eingangstreppe und Podest überbrücken den Kellerzugang des Hauses. Die offene Stahlkonstruktion befreit den engen Ausstieg von unten ins Licht, während die massiven Platten aus geflammtem Nero Impala scheinbar schweben. Die große Wirkung wird durch die kleinen, bewusst offen gehaltenen Sichtfugen erreicht.
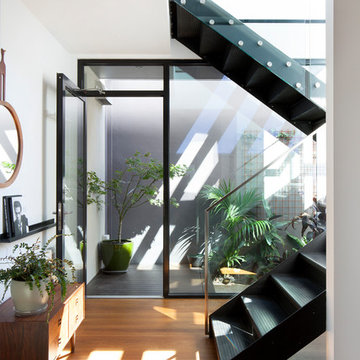
Photo Credit: Shania Shegedyn
Mittelgroße Moderne Haustür mit braunem Holzboden, Einzeltür, weißer Wandfarbe, beigem Boden und Treppe in Melbourne
Mittelgroße Moderne Haustür mit braunem Holzboden, Einzeltür, weißer Wandfarbe, beigem Boden und Treppe in Melbourne
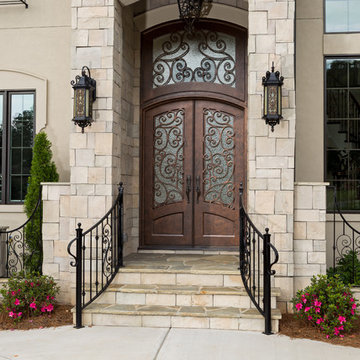
Featuring an intricate transom, this custom ornate double door entry features wrought iron scrollwork and lines, and a rustic Cinnamon finish.
Jim Schmid Photography
http://www.houzz.com/professionals/s/jim-schmid
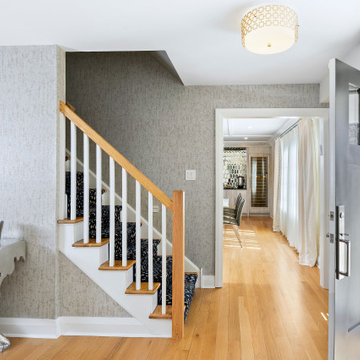
We gutted and renovated this entire modern Colonial home in Bala Cynwyd, PA. Introduced to the homeowners through the wife’s parents, we updated and expanded the home to create modern, clean spaces for the family. Highlights include converting the attic into completely new third floor bedrooms and a bathroom; a light and bright gray and white kitchen featuring a large island, white quartzite counters and Viking stove and range; a light and airy master bath with a walk-in shower and soaking tub; and a new exercise room in the basement.
Rudloff Custom Builders has won Best of Houzz for Customer Service in 2014, 2015 2016, 2017 and 2019. We also were voted Best of Design in 2016, 2017, 2018, and 2019, which only 2% of professionals receive. Rudloff Custom Builders has been featured on Houzz in their Kitchen of the Week, What to Know About Using Reclaimed Wood in the Kitchen as well as included in their Bathroom WorkBook article. We are a full service, certified remodeling company that covers all of the Philadelphia suburban area. This business, like most others, developed from a friendship of young entrepreneurs who wanted to make a difference in their clients’ lives, one household at a time. This relationship between partners is much more than a friendship. Edward and Stephen Rudloff are brothers who have renovated and built custom homes together paying close attention to detail. They are carpenters by trade and understand concept and execution. Rudloff Custom Builders will provide services for you with the highest level of professionalism, quality, detail, punctuality and craftsmanship, every step of the way along our journey together.
Specializing in residential construction allows us to connect with our clients early in the design phase to ensure that every detail is captured as you imagined. One stop shopping is essentially what you will receive with Rudloff Custom Builders from design of your project to the construction of your dreams, executed by on-site project managers and skilled craftsmen. Our concept: envision our client’s ideas and make them a reality. Our mission: CREATING LIFETIME RELATIONSHIPS BUILT ON TRUST AND INTEGRITY.
Photo Credit: Linda McManus Images
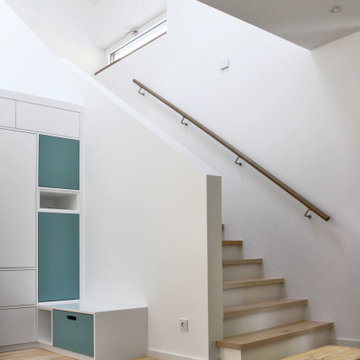
Foto: Tanja Löser
Geräumige Moderne Haustür mit weißer Wandfarbe, hellem Holzboden, Einzeltür, weißer Haustür und Treppe in Düsseldorf
Geräumige Moderne Haustür mit weißer Wandfarbe, hellem Holzboden, Einzeltür, weißer Haustür und Treppe in Düsseldorf
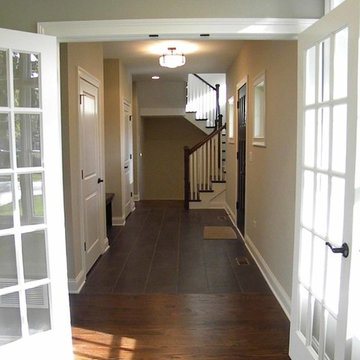
New 3-bedroom 2.5 bathroom house, with 3-car garage. 2,635 sf (gross, plus garage and unfinished basement).
All photos by 12/12 Architects & Kmiecik Photography.
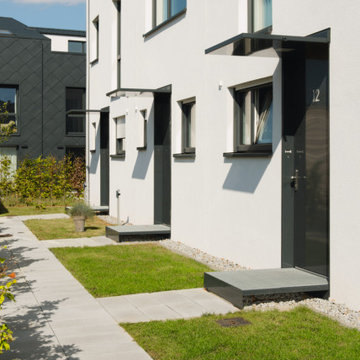
Moderne Haustür mit weißer Wandfarbe, Betonboden, Einzeltür, schwarzer Haustür und Treppe in Berlin
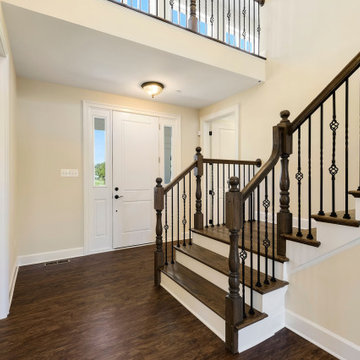
Große Landhausstil Haustür mit beiger Wandfarbe, dunklem Holzboden, weißer Haustür, braunem Boden, gewölbter Decke, Wandpaneelen, Treppe und Einzeltür in Washington, D.C.
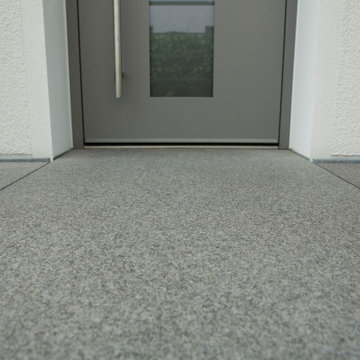
Eingangstreppe und Podest überbrücken den Kellerzugang des Hauses. Die offene Stahlkonstruktion befreit den engen Ausstieg von unten ins Licht, während die massiven Platten aus geflammtem Nero Impala scheinbar schweben. Die große Wirkung wird durch die kleinen, bewusst offen gehaltenen Sichtfugen erreicht.
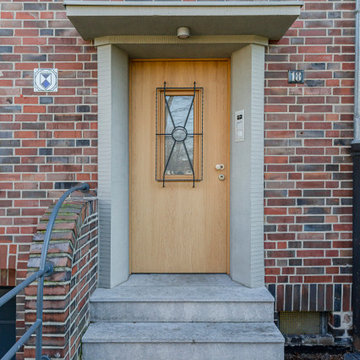
Moderne Haustür mit Betonboden, Einzeltür, heller Holzhaustür, grauem Boden, Ziegelwänden und Treppe in Düsseldorf
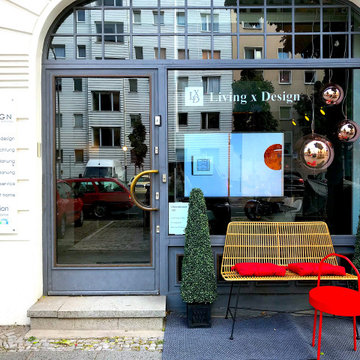
Mittelgroße Moderne Haustür mit weißer Wandfarbe, Backsteinboden, Einzeltür, grauer Haustür, grauem Boden und Treppe in Berlin
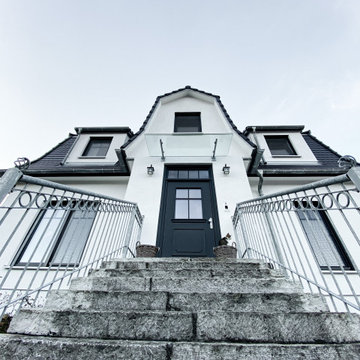
Regionales Holzhaus mit dem Flair einer englischen Villa: Dieses Einfamilienhaus wurde individuell an die Wünsche der Baufamilie angepasst.
Das Mansarddach ermöglicht unter anderem die Nutzung des kompletten oberen Stockwerks. So verteilt sich die Wohnfläche auf geräumigen 205 Quadratmetern. Keller, Hobbyraum und Garage kommen zusätzlich hinzu.
Die Landhausvilla haben wir schlüsselfertig, also inklusive aller Innenausbauten, übergeben. Dafür arbeiten wir eng mit Partnerunternehmen zusammen und übernehmen die gesamte Bauleitung für das Projekt.
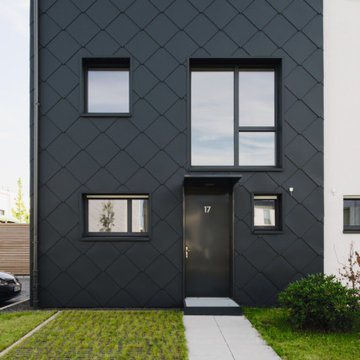
Moderne Haustür mit schwarzer Wandfarbe, Betonboden, Einzeltür, schwarzer Haustür und Treppe in Berlin
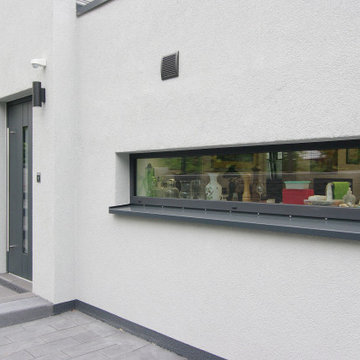
Ratingen. Eingangsbereich mit horizontalem Küchenfenster
Geräumige Moderne Haustür mit weißer Wandfarbe, Einzeltür, Haustür aus Metall, grauem Boden und Treppe in Düsseldorf
Geräumige Moderne Haustür mit weißer Wandfarbe, Einzeltür, Haustür aus Metall, grauem Boden und Treppe in Düsseldorf
Haustür mit Treppe Ideen und Design
1
