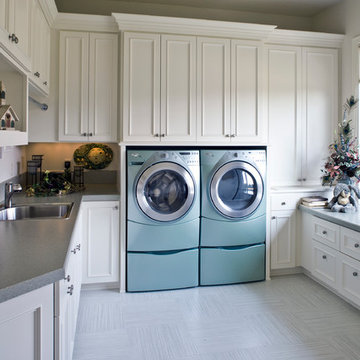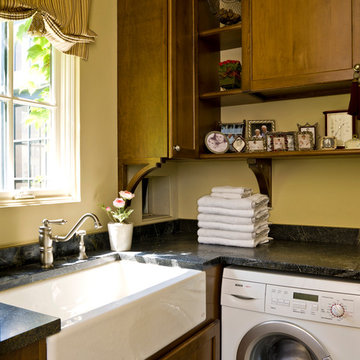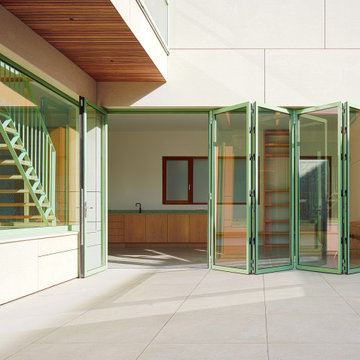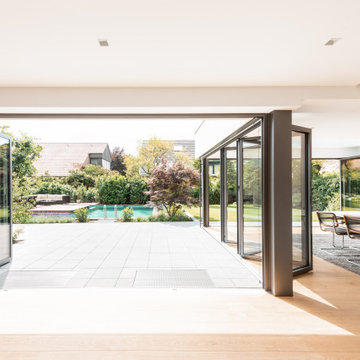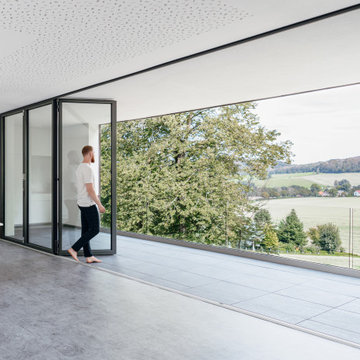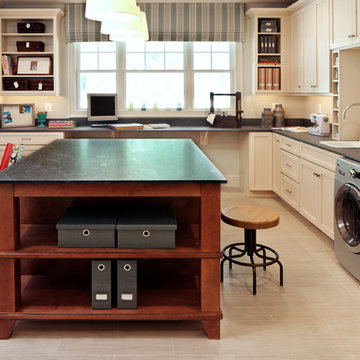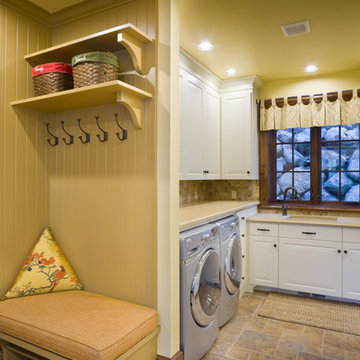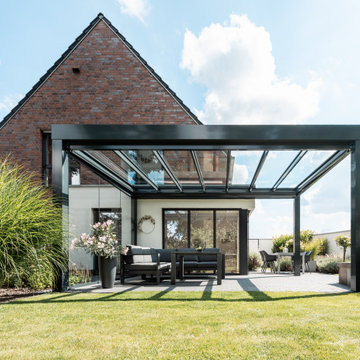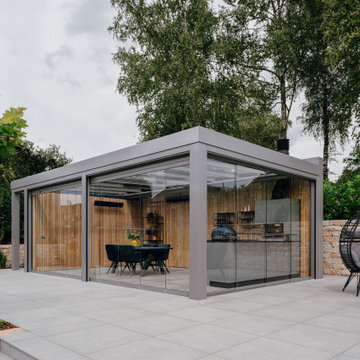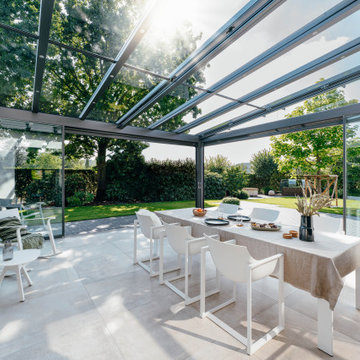Hauswirtschaftsraum Ideen und Design
Suche verfeinern:
Budget
Sortieren nach:Heute beliebt
1 – 20 von 29 Fotos
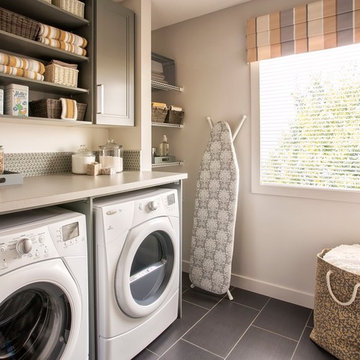
Hopewell Residential
Klassische Waschküche mit offenen Schränken, grauen Schränken, grauer Wandfarbe, Waschmaschine und Trockner nebeneinander und schwarzem Boden in Edmonton
Klassische Waschküche mit offenen Schränken, grauen Schränken, grauer Wandfarbe, Waschmaschine und Trockner nebeneinander und schwarzem Boden in Edmonton
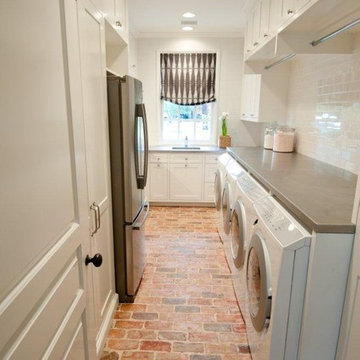
Copyright Troy Covey
Klassischer Hauswirtschaftsraum mit Backsteinboden und rotem Boden in Houston
Klassischer Hauswirtschaftsraum mit Backsteinboden und rotem Boden in Houston
Finden Sie den richtigen Experten für Ihr Projekt
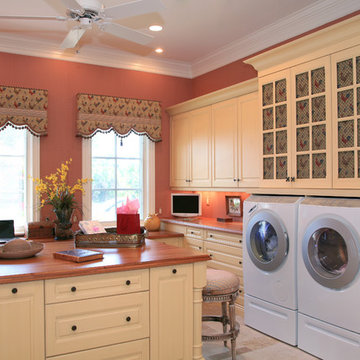
Photography By Ron Rosenzweig
Klassischer Hauswirtschaftsraum mit rosa Wandfarbe und weißen Schränken in Miami
Klassischer Hauswirtschaftsraum mit rosa Wandfarbe und weißen Schränken in Miami
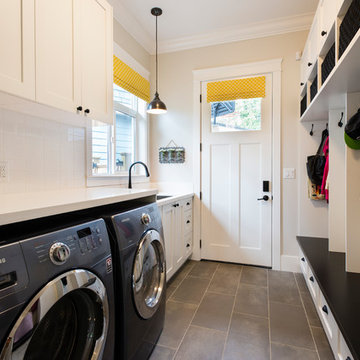
A custom home for a family of 4, but most importantly, the dog Buddy, in the suburbs of Vancouver BC Canada.
Multifunktionaler, Zweizeiliger, Mittelgroßer Klassischer Hauswirtschaftsraum mit Unterbauwaschbecken, Schrankfronten im Shaker-Stil, weißen Schränken, Quarzwerkstein-Arbeitsplatte, grauer Wandfarbe, Porzellan-Bodenfliesen und Waschmaschine und Trockner nebeneinander in Vancouver
Multifunktionaler, Zweizeiliger, Mittelgroßer Klassischer Hauswirtschaftsraum mit Unterbauwaschbecken, Schrankfronten im Shaker-Stil, weißen Schränken, Quarzwerkstein-Arbeitsplatte, grauer Wandfarbe, Porzellan-Bodenfliesen und Waschmaschine und Trockner nebeneinander in Vancouver

Multifunktionaler, Zweizeiliger Klassischer Hauswirtschaftsraum mit Schrankfronten im Shaker-Stil, weißen Schränken, grauer Wandfarbe, braunem Holzboden, Waschmaschine und Trockner nebeneinander, braunem Boden, weißer Arbeitsplatte und Tapetenwänden in Salt Lake City

Denash photography, Designed by Jenny Rausch C.K.D
This fabulous laundry room is a favorite. The distressed cabinetry with tumbled stone floor and custom piece of furniture sets it apart from any traditional laundry room. Bead board walls, granite countertop, beautiful blue gray washer dryer built in. The under counter laundry with folding area and dry sink are highly functional for any homeowner.
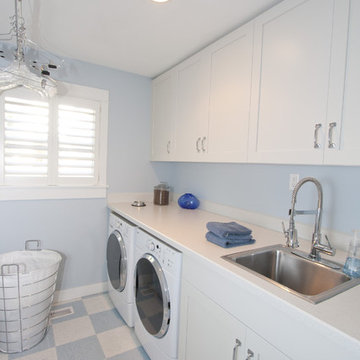
We wanted to accommodate and reflect the homeowner's lifestyle and the house’s style but get rid of the out-dated suburban lay-out while enlarging the true living space, psychologically & physically, within the existing space & budget. The owners originally considered an addition, and when the designer proposed that the two young, active Nike employees sacrifice the seldom used formal dining to the solution, they were quick to see they could “just do it”!
Photo courtesy of Neil Kelly Design/Build.

Multifunktionaler, Zweizeiliger, Mittelgroßer Klassischer Hauswirtschaftsraum mit Landhausspüle, Glasfronten, Granit-Arbeitsplatte und beiger Arbeitsplatte in Minneapolis
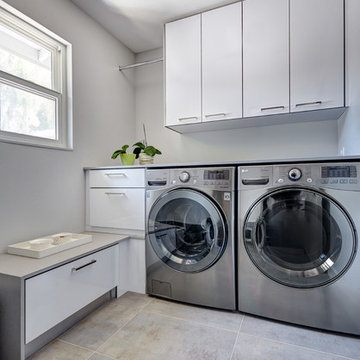
This client grew up in this 1950’s family home and has now become owner in his adult life. Designing and remodeling this childhood home that the client was very bonded and familiar with was a tall order. This modern twist of original mid-century style combined with an eclectic fusion of modern day materials and concepts fills the room with a powerful presence while maintaining its clean lined austerity and elegance. The kitchen was part of a grander complete home re-design and remodel.
A modern version of a mid-century His and Hers grand master bathroom was created to include all the amenities and nothing left behind! This bathroom has so much noticeable and hidden “POW” that commands its peaceful spa feeling with a lot of attitude. Maintaining ultra-clean lines yet delivering ample design interest at every detail, This bathroom is eclectically a one of a kind luxury statement.
The concept in the laundry room was to create a simple, easy to use and clean space with ample storage and a place removed from the central part of the home to house the necessity of the cats and their litter box needs. There was no need for glamour in the laundry room yet we were able to create a simple highly utilitarian space.
If there is one room in the home that requires frequent visitors to thoroughly enjoy with a huge element of surprise, it’s the powder room! This is a room where you know that eventually, every guest will visit. Knowing this, we created a bold statement with layers of intrigue that would leave ample room for fun conversation with your guests upon their prolonged exit. We kept the lights dim here for that intriguing experience of crafted elegance and created ambiance. The walls of peeling metallic rust are the welcoming gesture to a powder room experience of defiance and elegant mystical complexity.
It's a lucky house guest indeed who gets to stay in this newly remodeled home. This on-suite bathroom allows them their own space and privacy. Both Bedroom and Bathroom offer plenty of storage for an extended stay. Rift White Oak cabinets and sleek Silestone counters make a lovely combination in the bathroom while the bedroom showcases textured white cabinets with a dark walnut wrap.
Photo credit: Fred Donham of PhotographerLink
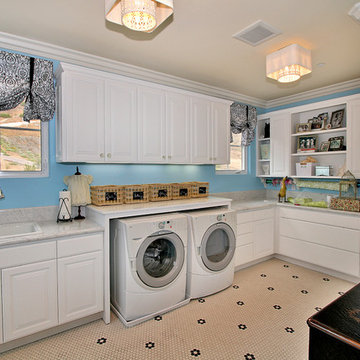
Klassischer Hauswirtschaftsraum mit weißen Schränken und grauer Arbeitsplatte in San Diego
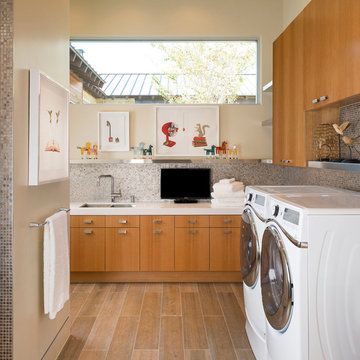
Danny Piassick
Große Retro Waschküche in L-Form mit Unterbauwaschbecken, flächenbündigen Schrankfronten, hellbraunen Holzschränken, Quarzit-Arbeitsplatte, beiger Wandfarbe, Porzellan-Bodenfliesen und Waschmaschine und Trockner nebeneinander in Austin
Große Retro Waschküche in L-Form mit Unterbauwaschbecken, flächenbündigen Schrankfronten, hellbraunen Holzschränken, Quarzit-Arbeitsplatte, beiger Wandfarbe, Porzellan-Bodenfliesen und Waschmaschine und Trockner nebeneinander in Austin
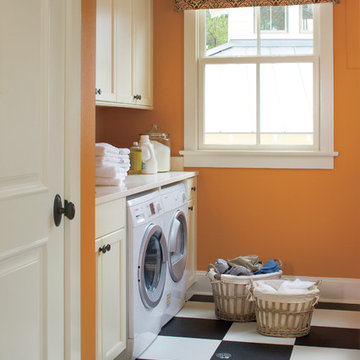
laundry
Klassischer Hauswirtschaftsraum mit oranger Wandfarbe, buntem Boden und weißer Arbeitsplatte in New Orleans
Klassischer Hauswirtschaftsraum mit oranger Wandfarbe, buntem Boden und weißer Arbeitsplatte in New Orleans
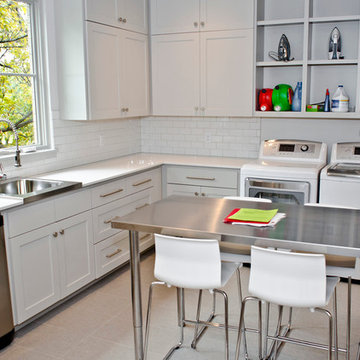
Blue C Designs
Klassische Waschküche mit Einbauwaschbecken, Waschmaschine und Trockner nebeneinander, Edelstahl-Arbeitsplatte und grauer Arbeitsplatte in Dallas
Klassische Waschküche mit Einbauwaschbecken, Waschmaschine und Trockner nebeneinander, Edelstahl-Arbeitsplatte und grauer Arbeitsplatte in Dallas
Hauswirtschaftsraum Ideen und Design
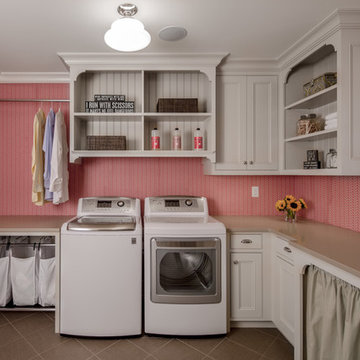
Farm Kid Studios
Klassische Waschküche in L-Form mit Unterbauwaschbecken, beigen Schränken, rosa Wandfarbe, Waschmaschine und Trockner nebeneinander und Kassettenfronten in Minneapolis
Klassische Waschküche in L-Form mit Unterbauwaschbecken, beigen Schränken, rosa Wandfarbe, Waschmaschine und Trockner nebeneinander und Kassettenfronten in Minneapolis
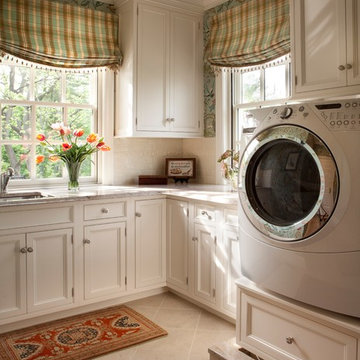
Diane Burgoyne Interiors
Photography by Tim Proctor
Großer Klassischer Hauswirtschaftsraum mit Unterbauwaschbecken, weißen Schränken, Waschmaschine und Trockner nebeneinander und Kassettenfronten in Philadelphia
Großer Klassischer Hauswirtschaftsraum mit Unterbauwaschbecken, weißen Schränken, Waschmaschine und Trockner nebeneinander und Kassettenfronten in Philadelphia
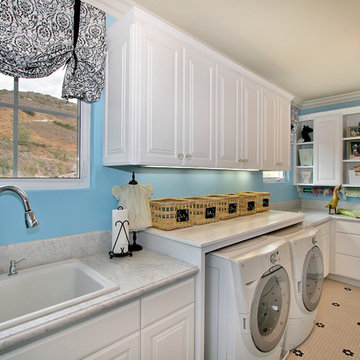
Klassischer Hauswirtschaftsraum mit weißen Schränken und grauer Arbeitsplatte in San Diego
1
