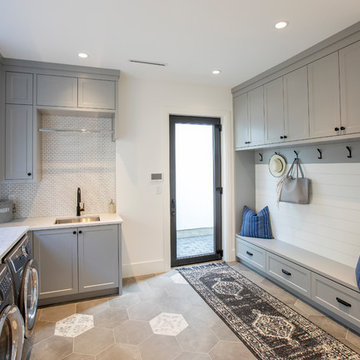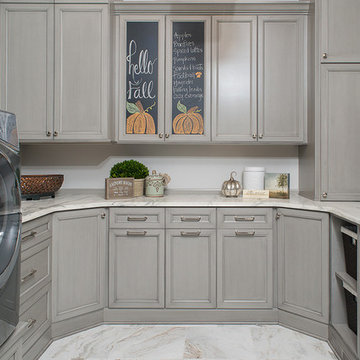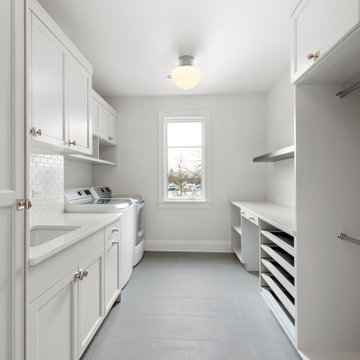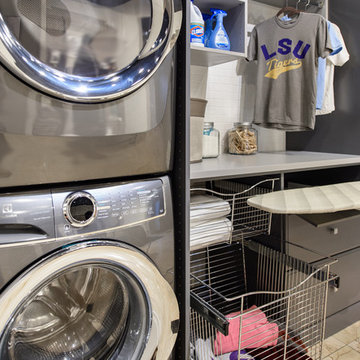Hauswirtschaftsraum mit grauen Schränken Ideen und Design
Suche verfeinern:
Budget
Sortieren nach:Heute beliebt
1 – 20 von 4.503 Fotos

Tessa Neustadt
Mittelgroßer Landhausstil Hauswirtschaftsraum mit Schrankfronten im Shaker-Stil, grauen Schränken, Arbeitsplatte aus Holz, weißer Wandfarbe, dunklem Holzboden, Waschmaschine und Trockner gestapelt und beiger Arbeitsplatte in Los Angeles
Mittelgroßer Landhausstil Hauswirtschaftsraum mit Schrankfronten im Shaker-Stil, grauen Schränken, Arbeitsplatte aus Holz, weißer Wandfarbe, dunklem Holzboden, Waschmaschine und Trockner gestapelt und beiger Arbeitsplatte in Los Angeles

Einzeilige Country Waschküche mit Unterbauwaschbecken, Schrankfronten mit vertiefter Füllung, grauen Schränken, grauer Wandfarbe, Waschmaschine und Trockner nebeneinander, grauem Boden und weißer Arbeitsplatte in Chicago

Einzeilige Moderne Waschküche mit Einbauwaschbecken, flächenbündigen Schrankfronten, grauen Schränken, weißer Wandfarbe, Waschmaschine und Trockner nebeneinander, beigem Boden und grauer Arbeitsplatte in Sonstige

Photo credit: Laurey W. Glenn/Southern Living
Maritime Waschküche mit Landhausspüle, Schrankfronten im Shaker-Stil, grauen Schränken, bunten Wänden, schwarzem Boden und schwarzer Arbeitsplatte in Jacksonville
Maritime Waschküche mit Landhausspüle, Schrankfronten im Shaker-Stil, grauen Schränken, bunten Wänden, schwarzem Boden und schwarzer Arbeitsplatte in Jacksonville

Große Maritime Waschküche in L-Form mit grauen Schränken, Marmor-Arbeitsplatte, weißer Wandfarbe, Keramikboden, Waschmaschine und Trockner nebeneinander, grauem Boden und bunter Arbeitsplatte in Salt Lake City

Country Hauswirtschaftsraum in L-Form mit Unterbauwaschbecken, Schrankfronten im Shaker-Stil, grauen Schränken, weißer Wandfarbe, Waschmaschine und Trockner nebeneinander, grauem Boden und weißer Arbeitsplatte in Vancouver

The chalkboard doors and open laundry baskets are easy to see but also built-in are pull out hampers, laundry chute and a drawer for hanging clothes.

6 Motions, 1 Amazing Wash Performance. The wash performance of the machine is greatly improved, giving you perfect results every time.
Einzeilige, Kleine Moderne Waschküche mit Landhausspüle, grauen Schränken, Speckstein-Arbeitsplatte, grauer Wandfarbe, Keramikboden, Waschmaschine und Trockner nebeneinander, beigem Boden und Kassettenfronten in Boston
Einzeilige, Kleine Moderne Waschküche mit Landhausspüle, grauen Schränken, Speckstein-Arbeitsplatte, grauer Wandfarbe, Keramikboden, Waschmaschine und Trockner nebeneinander, beigem Boden und Kassettenfronten in Boston

Jeff Herr
Mittelgroßer Klassischer Hauswirtschaftsraum mit Schrankfronten im Shaker-Stil, grauen Schränken, Küchenrückwand in Weiß, Rückwand aus Metrofliesen, braunem Holzboden und Arbeitsplatte aus Holz in Atlanta
Mittelgroßer Klassischer Hauswirtschaftsraum mit Schrankfronten im Shaker-Stil, grauen Schränken, Küchenrückwand in Weiß, Rückwand aus Metrofliesen, braunem Holzboden und Arbeitsplatte aus Holz in Atlanta

Geräumige, Zweizeilige Klassische Waschküche mit Schrankfronten im Shaker-Stil, Waschmaschine und Trockner gestapelt, Landhausspüle, grauen Schränken, beiger Wandfarbe, Backsteinboden, rotem Boden, weißer Arbeitsplatte und Holzdielenwänden in Sydney

The light filled laundry room is punctuated with black and gold accents, a playful floor tile pattern and a large dog shower. The U-shaped laundry room features plenty of counter space for folding clothes and ample cabinet storage. A mesh front drying cabinet is the perfect spot to hang clothes to dry out of sight. The "drop zone" outside of the laundry room features a countertop beside the garage door for leaving car keys and purses. Under the countertop, the client requested an open space to fit a large dog kennel to keep it tucked away out of the walking area. The room's color scheme was pulled from the fun floor tile and works beautifully with the nearby kitchen and pantry.

Laundry with concealed washer and dryer behind doors one could think this was a butlers pantry instead. Open shelving to give a lived in personal look.

Contractor: Schaub Construction
Interior Designer: Jessica Risko Smith Interior Design
Photographer: Lepere Studio
Zweizeilige, Mittelgroße Klassische Waschküche mit Unterbauwaschbecken, Schrankfronten mit vertiefter Füllung, grauen Schränken, Mineralwerkstoff-Arbeitsplatte, Küchenrückwand in Schwarz, Rückwand aus Schiefer, weißer Wandfarbe, Keramikboden, grauem Boden und schwarzer Arbeitsplatte in Santa Barbara
Zweizeilige, Mittelgroße Klassische Waschküche mit Unterbauwaschbecken, Schrankfronten mit vertiefter Füllung, grauen Schränken, Mineralwerkstoff-Arbeitsplatte, Küchenrückwand in Schwarz, Rückwand aus Schiefer, weißer Wandfarbe, Keramikboden, grauem Boden und schwarzer Arbeitsplatte in Santa Barbara

Multifunktionaler Moderner Hauswirtschaftsraum mit Unterbauwaschbecken, Schrankfronten mit vertiefter Füllung, grauen Schränken, Granit-Arbeitsplatte, Küchenrückwand in Weiß, Rückwand aus Keramikfliesen, weißer Wandfarbe, Keramikboden, Waschmaschine und Trockner nebeneinander, grauem Boden und schwarzer Arbeitsplatte in Atlanta

Multifunktionaler, Einzeiliger, Kleiner Moderner Hauswirtschaftsraum mit Unterbauwaschbecken, grauen Schränken, Quarzwerkstein-Arbeitsplatte, Küchenrückwand in Weiß, Rückwand aus Keramikfliesen, weißer Wandfarbe, Porzellan-Bodenfliesen, Waschmaschine und Trockner gestapelt, grauem Boden und weißer Arbeitsplatte in Sydney

Klassischer Hauswirtschaftsraum mit Ausgussbecken, Schrankfronten im Shaker-Stil, grauen Schränken, Waschmaschine und Trockner nebeneinander, grauem Boden und beiger Arbeitsplatte in Philadelphia

Geräumige Moderne Waschküche in U-Form mit Einbauwaschbecken, grauen Schränken, weißer Wandfarbe, Keramikboden, Waschmaschine und Trockner nebeneinander, buntem Boden und weißer Arbeitsplatte in Houston

Laundry
Zweizeilige, Große Klassische Waschküche mit Unterbauwaschbecken, Schrankfronten mit vertiefter Füllung, grauen Schränken, Quarzwerkstein-Arbeitsplatte, grauer Wandfarbe, Porzellan-Bodenfliesen, Waschmaschine und Trockner nebeneinander, grauem Boden und grauer Arbeitsplatte in Chicago
Zweizeilige, Große Klassische Waschküche mit Unterbauwaschbecken, Schrankfronten mit vertiefter Füllung, grauen Schränken, Quarzwerkstein-Arbeitsplatte, grauer Wandfarbe, Porzellan-Bodenfliesen, Waschmaschine und Trockner nebeneinander, grauem Boden und grauer Arbeitsplatte in Chicago

The true farmhouse kitchen. Mixing bold traditional colours, natural elements, shiplap and wooden beamed ceiling details, all make for the perfectly crafted farmhouse. Layering in a traditional farm house sink, and an industrial inspired metal hood fan adds charm and a curated feel to this traditional space. No compromise spared with storage, function or innovation.

No more tripping over mountains of dirty clothes. We offer hassle-free organization solutions to take laundry day to the next level. Our custom built laundry rooms are backed by a Limited Lifetime Warranty and Satisfaction Guarantee. There's no risk involved! Inquire on our website, stop into our showroom or give us a call at 802-658-0000 to get started with your free in-home design consultation.
Hauswirtschaftsraum mit grauen Schränken Ideen und Design
1