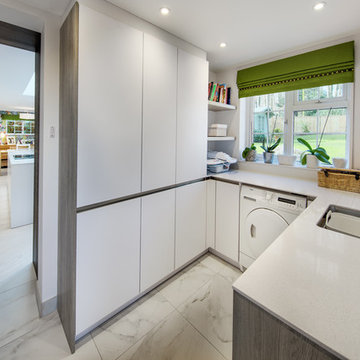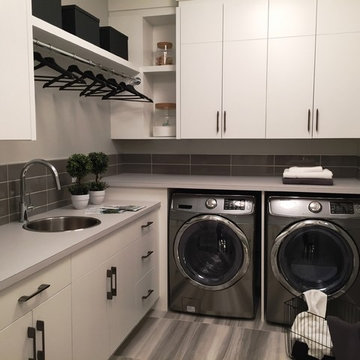Hauswirtschaftsraum mit Waschbecken Ideen und Design
Suche verfeinern:
Budget
Sortieren nach:Heute beliebt
1 – 20 von 2.166 Fotos

Einzeilige, Kleine Nordische Waschküche mit grünen Schränken, Quarzit-Arbeitsplatte, weißer Wandfarbe, Waschmaschine und Trockner gestapelt, weißer Arbeitsplatte und Waschbecken in Grand Rapids

Multifunktionaler, Einzeiliger, Mittelgroßer Moderner Hauswirtschaftsraum mit flächenbündigen Schrankfronten, grauen Schränken, Quarzwerkstein-Arbeitsplatte, weißer Arbeitsplatte, Waschbecken, Küchenrückwand in Grau, Rückwand aus Porzellanfliesen, beiger Wandfarbe, Porzellan-Bodenfliesen, Waschmaschine und Trockner versteckt, grauem Boden, Tapetendecke und Tapetenwänden in Sonstige

We redesigned this client’s laundry space so that it now functions as a Mudroom and Laundry. There is a place for everything including drying racks and charging station for this busy family. Now there are smiles when they walk in to this charming bright room because it has ample storage and space to work!

Contemporary warehouse apartment in Collingwood.
Photography by Shania Shegedyn
Einzeilige, Kleine Moderne Waschküche mit Waschbecken, flächenbündigen Schrankfronten, grauen Schränken, Quarzwerkstein-Arbeitsplatte, grauer Wandfarbe, braunem Holzboden, Waschmaschine und Trockner versteckt, braunem Boden und grauer Arbeitsplatte in Melbourne
Einzeilige, Kleine Moderne Waschküche mit Waschbecken, flächenbündigen Schrankfronten, grauen Schränken, Quarzwerkstein-Arbeitsplatte, grauer Wandfarbe, braunem Holzboden, Waschmaschine und Trockner versteckt, braunem Boden und grauer Arbeitsplatte in Melbourne

Martin Gardner
Multifunktionaler, Kleiner Moderner Hauswirtschaftsraum in U-Form mit Waschbecken, flächenbündigen Schrankfronten, weißen Schränken, Quarzwerkstein-Arbeitsplatte, Keramikboden und weißer Arbeitsplatte in Hampshire
Multifunktionaler, Kleiner Moderner Hauswirtschaftsraum in U-Form mit Waschbecken, flächenbündigen Schrankfronten, weißen Schränken, Quarzwerkstein-Arbeitsplatte, Keramikboden und weißer Arbeitsplatte in Hampshire

This newly completed custom home project was all about clean lines, symmetry and to keep the home feeling sleek and contemporary but warm and welcoming at the same time. In the Laundry Room we used a durable, easy to clean, textured laminate finish on the cabinetry. The darker finish really creates some drama to the space and the aluminum edge banding and integrated hardware add an unexpected touch. Caesarstone Pure White Quartz tops were used to keep the room light and bright.
Photo Credit: Whitney Summerall Photography ( https://whitneysummerallphotography.wordpress.com/)

Jeff Russell
Kleiner, Einzeiliger Klassischer Hauswirtschaftsraum mit Waschbecken, weißen Schränken, grauer Wandfarbe, braunem Holzboden, Waschmaschine und Trockner gestapelt, braunem Boden, Schrankfronten im Shaker-Stil und Waschmaschinenschrank in Minneapolis
Kleiner, Einzeiliger Klassischer Hauswirtschaftsraum mit Waschbecken, weißen Schränken, grauer Wandfarbe, braunem Holzboden, Waschmaschine und Trockner gestapelt, braunem Boden, Schrankfronten im Shaker-Stil und Waschmaschinenschrank in Minneapolis

Located in the heart of Sevenoaks, this beautiful family home has recently undergone an extensive refurbishment, of which Burlanes were commissioned for, including a new traditional, country style kitchen and larder, utility room / laundry, and bespoke storage solutions for the family sitting room and children's play room.

Knowing the important role that dogs take in our client's life, we built their space for the care and keeping of their clothes AND their dogs. The dual purpose of this space blends seamlessly from washing the clothes to washing the dog. Custom cabinets were built to comfortably house the dog crate and the industrial sized wash and dryer. A low tub was tiled and counters wrapped in stainless steel for easy maintenance.

Perfect for a family of 6 (including the 2 large labs), this spacious laundry room/mud room has a plenty of storage so that laundry supplies, kids shoes and backpacks and pet food can be neatly tucked away. The style is a continuation of t he adjacent kitchen which is a luxurious industrial/farmhouse mix of elements such as complimentary woods, steel and top of the line appliances.
Photography by Fred Donham of PhotographyLink

This laundry room was tight and non-functional. The door opened in and was quickly replaced with a pocket door. Space was taken from the attic behind this space to create the niche for the laundry sorter and a countertop for folding.
The tree wallpaper is Thibaut T35110 Russell Square in Green.
The countertop is Silestone by Cosentino - Yukon Leather.
The overhead light is from Shades of Light.
The green geometric indoor/outdoor rug is from Loloi Rugs.
The laundry sorter is from The Container Store.

Rutt Regency classic laundry room! Photo by Stacy Zarin-Goldberg
Große Klassische Waschküche mit Waschbecken, Schrankfronten mit vertiefter Füllung, weißen Schränken, Quarzwerkstein-Arbeitsplatte, blauer Wandfarbe, Keramikboden und Waschmaschine und Trockner nebeneinander in Washington, D.C.
Große Klassische Waschküche mit Waschbecken, Schrankfronten mit vertiefter Füllung, weißen Schränken, Quarzwerkstein-Arbeitsplatte, blauer Wandfarbe, Keramikboden und Waschmaschine und Trockner nebeneinander in Washington, D.C.

Elegant Woodwork
Mittelgroße Moderne Waschküche in L-Form mit Waschbecken, flächenbündigen Schrankfronten, weißen Schränken, Laminat-Arbeitsplatte und Waschmaschine und Trockner nebeneinander in Calgary
Mittelgroße Moderne Waschküche in L-Form mit Waschbecken, flächenbündigen Schrankfronten, weißen Schränken, Laminat-Arbeitsplatte und Waschmaschine und Trockner nebeneinander in Calgary

Joseph Teplitz of Press1Photos, LLC
Multifunktionaler, Großer Rustikaler Hauswirtschaftsraum in U-Form mit Waschbecken, profilierten Schrankfronten, Schränken im Used-Look, Waschmaschine und Trockner nebeneinander und grüner Wandfarbe in Louisville
Multifunktionaler, Großer Rustikaler Hauswirtschaftsraum in U-Form mit Waschbecken, profilierten Schrankfronten, Schränken im Used-Look, Waschmaschine und Trockner nebeneinander und grüner Wandfarbe in Louisville

Multifunktionaler, Mittelgroßer Skandinavischer Hauswirtschaftsraum in L-Form mit Waschbecken, flächenbündigen Schrankfronten, weißen Schränken, Quarzwerkstein-Arbeitsplatte, Küchenrückwand in Grün, Rückwand aus Mosaikfliesen, weißer Wandfarbe, Porzellan-Bodenfliesen, Waschmaschine und Trockner gestapelt, grauem Boden, weißer Arbeitsplatte und gewölbter Decke in Perth

Mittelgroße Moderne Waschküche mit Waschbecken, hellen Holzschränken, Quarzwerkstein-Arbeitsplatte, Rückwand aus Porzellanfliesen, weißer Wandfarbe, Keramikboden, Waschmaschine und Trockner gestapelt, weißem Boden und weißer Arbeitsplatte in Sydney

For this new family home in the rural area of Murrumbateman NSW, the interior design aesthetic was an earthy palette, incorporating soft patterns, stone cladding and warmth through timber finishes. For these empty nesters, simple and classic was key to be able to incorporate their collection of pre-loved furniture pieces and create a home for their children and grandchildren to enjoy. Built by REP Building. Photography by Hcreations.

This beautiful French Provincial home is set on 10 acres, nestled perfectly in the oak trees. The original home was built in 1974 and had two large additions added; a great room in 1990 and a main floor master suite in 2001. This was my dream project: a full gut renovation of the entire 4,300 square foot home! I contracted the project myself, and we finished the interior remodel in just six months. The exterior received complete attention as well. The 1970s mottled brown brick went white to completely transform the look from dated to classic French. Inside, walls were removed and doorways widened to create an open floor plan that functions so well for everyday living as well as entertaining. The white walls and white trim make everything new, fresh and bright. It is so rewarding to see something old transformed into something new, more beautiful and more functional.

We redesigned this client’s laundry space so that it now functions as a Mudroom and Laundry. There is a place for everything including drying racks and charging station for this busy family. Now there are smiles when they walk in to this charming bright room because it has ample storage and space to work!

Our inspiration for this home was an updated and refined approach to Frank Lloyd Wright’s “Prairie-style”; one that responds well to the harsh Central Texas heat. By DESIGN we achieved soft balanced and glare-free daylighting, comfortable temperatures via passive solar control measures, energy efficiency without reliance on maintenance-intensive Green “gizmos” and lower exterior maintenance.
The client’s desire for a healthy, comfortable and fun home to raise a young family and to accommodate extended visitor stays, while being environmentally responsible through “high performance” building attributes, was met. Harmonious response to the site’s micro-climate, excellent Indoor Air Quality, enhanced natural ventilation strategies, and an elegant bug-free semi-outdoor “living room” that connects one to the outdoors are a few examples of the architect’s approach to Green by Design that results in a home that exceeds the expectations of its owners.
Photo by Mark Adams Media
Hauswirtschaftsraum mit Waschbecken Ideen und Design
1