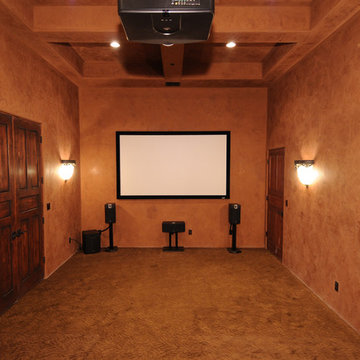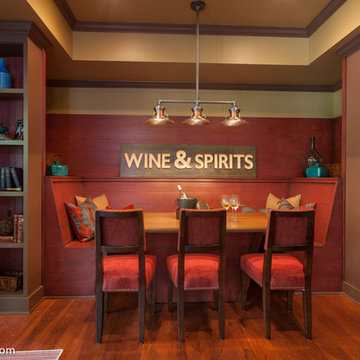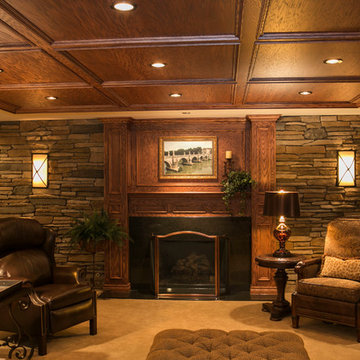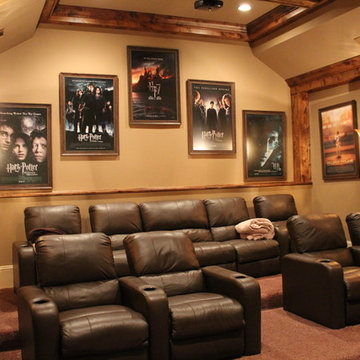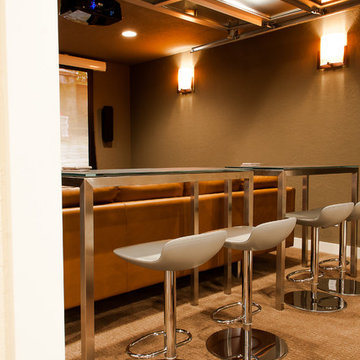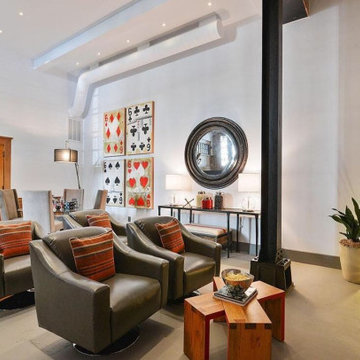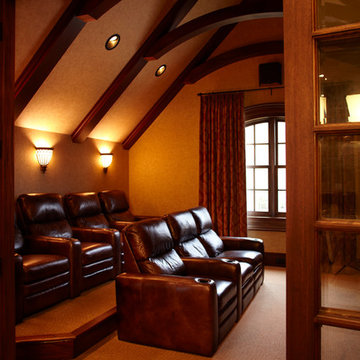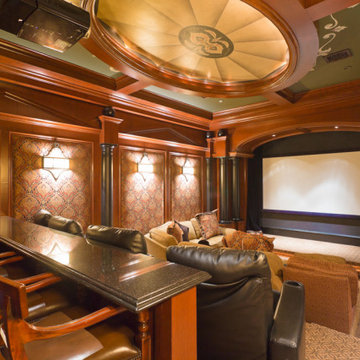Holzfarbenes Heimkino Ideen und Design
Suche verfeinern:
Budget
Sortieren nach:Heute beliebt
121 – 140 von 1.832 Fotos
1 von 2
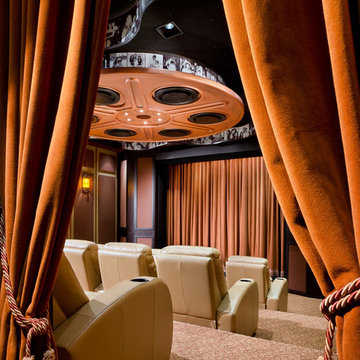
Ceiling element large movie reel, circles are speakers, small stage for shows put on by the children, seating for 15, reclining chairs, clear film with family pictures from movie reel.
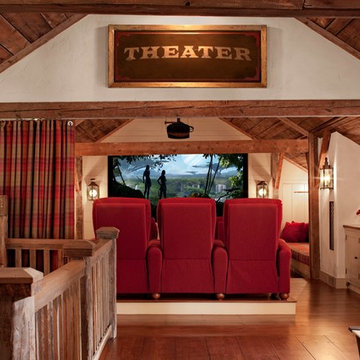
A heavy wool plaid drape, reminiscent of horse blanket, separates the video arcade from the theater.
Robert Benson Photography
Großes Landhaus Heimkino mit weißer Wandfarbe, braunem Holzboden und Leinwand in New York
Großes Landhaus Heimkino mit weißer Wandfarbe, braunem Holzboden und Leinwand in New York
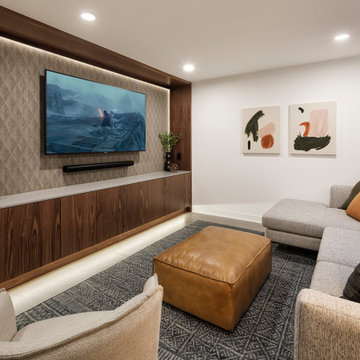
Lower Level Media Room
—————————————————————————————N44° 55’ 29” | Linden Rowhomes —————————————————————————————
Architecture: Unfold Architecture
Interior Design: Sustainable 9 Design + Build
Builder: Sustainable 9 Design + Build
Photography: Jim Kruger | LandMark
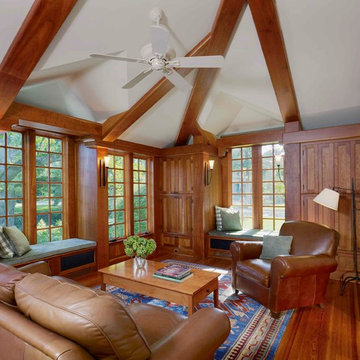
Screened porch above a garage renovated into a cozy den with Fir windows and Cherry trim delineated in the Arts and Crafts style. Phase one of this whole house renovation.
The Interior paint color is Benjamin Moore, Navajo White Eggshell finish on walls, Flat finish on the ceilings.
Hoachlander Davis Photography
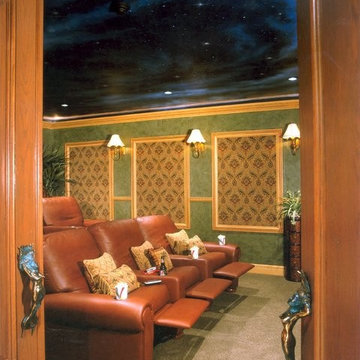
Abgetrenntes Mediterranes Heimkino mit grüner Wandfarbe, Teppichboden, Leinwand und beigem Boden in Miami
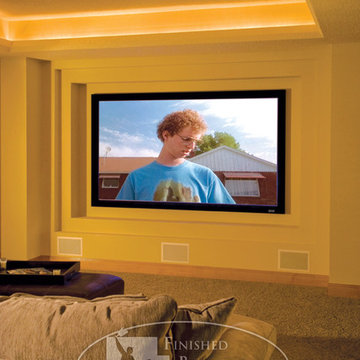
The basement TV wall is set within a recessed niche. The design is simple, limiting distractions. The theatre glow eminates from rope lighting in the tray ceiling. ©Finished Basement Company
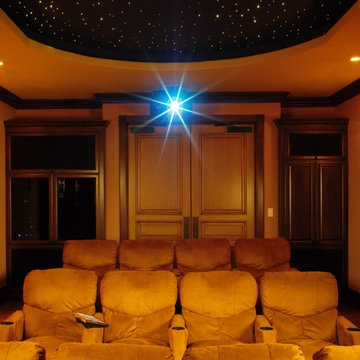
This beautiful home theater (rear view) gives up to twelve people a home cinema experience they will never forget. All speakers are hidden behind the front screen wall and behind acoustically transparent fabric on the side and rear walls. Meridian electronics supply amazing sound and the large, immersive picture is sure to draw you in. Four subwoofers provide earth-shaking bass performance and give even seat-to-seat bass performance, something most home theaters sorely lack. Control of audio/video, lighting, the fiberoptic ceiling, climate, and motorized proscenium drapes are with Crestron home automation controls. Design and installation by DSI Entertainment Systems.
photography by Michael Kalla
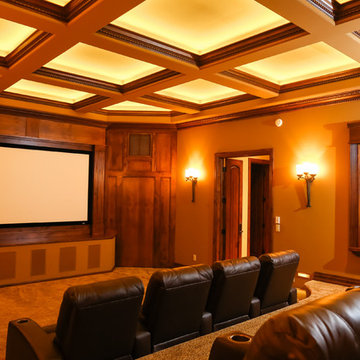
Mittelgroßes, Abgetrenntes Uriges Heimkino mit Teppichboden, Leinwand und beiger Wandfarbe in Phoenix
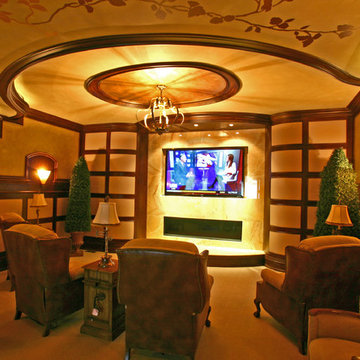
Rob Myers
Klassisches Heimkino mit beiger Wandfarbe, Teppichboden und TV-Wand in Cleveland
Klassisches Heimkino mit beiger Wandfarbe, Teppichboden und TV-Wand in Cleveland
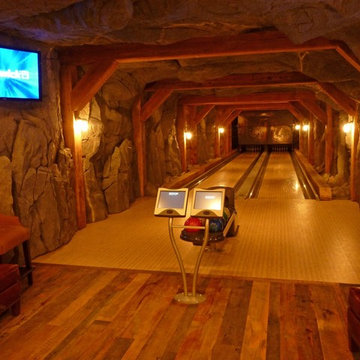
This bowling alley and games room was outfitted with reclaimed timber beams from Reclaimed DesignWorks and reclaimed wide plank flooring from Reclaimed DesignWorks. The beams are unfinished and the flooring is finished with a flat polyurethane.
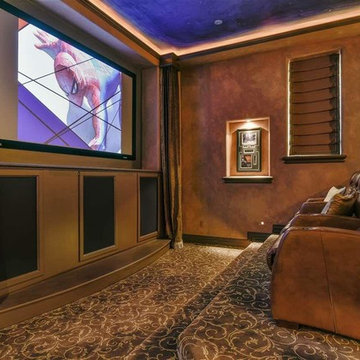
Impluvium Architecture
Alamo, CA, USA
The realtor who sold the property to the Dinstells mentioned that an Architect just bought the property next door (we were neighbors for our first house - found under Houzz Projects = Haley 3)
I was the Architect and helped coordinate with various sub-contractors. I also co-designed the project with various consultants including Interior and Landscape Design (+our house concurrently being built next door)
This project I had to put professional ethics above my personal needs for my new house concurrently built next door. I originally wanted a Modern House and the Dinstell's wanted a French Country but I knew that they would clash next to each other so I redesigned our house to be a Contemporary Craftsman style.
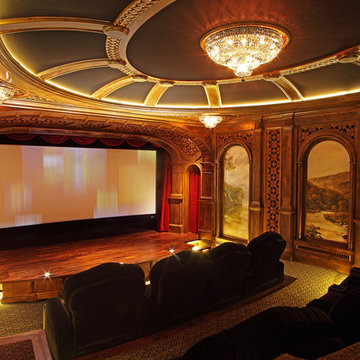
Großes, Abgetrenntes Uriges Heimkino mit Leinwand in Minneapolis
Holzfarbenes Heimkino Ideen und Design
7
