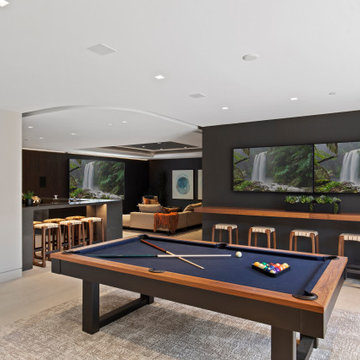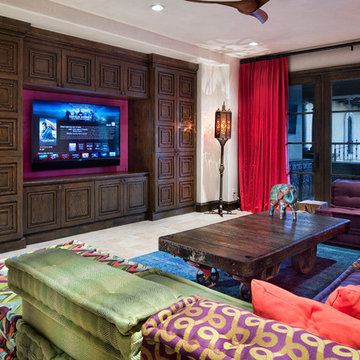Heimkino mit Multimediawand und beigem Boden Ideen und Design
Suche verfeinern:
Budget
Sortieren nach:Heute beliebt
1 – 20 von 245 Fotos
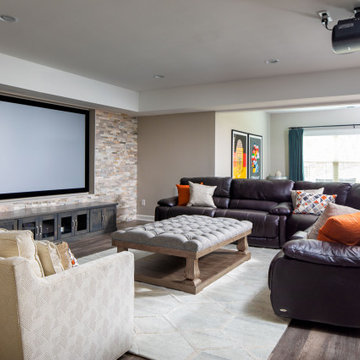
Mittelgroßes, Abgetrenntes Klassisches Heimkino mit Teppichboden, Multimediawand, beigem Boden und beiger Wandfarbe in Atlanta
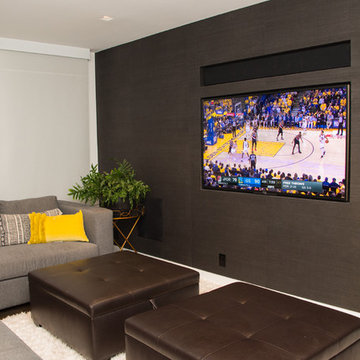
Kleines, Abgetrenntes Modernes Heimkino mit brauner Wandfarbe, Teppichboden, Multimediawand und beigem Boden in Los Angeles
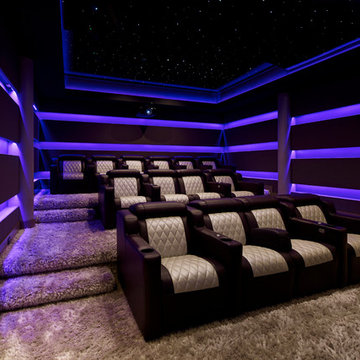
Mittelgroßes, Abgetrenntes Modernes Heimkino mit Teppichboden, beigem Boden, lila Wandfarbe und Multimediawand in New York
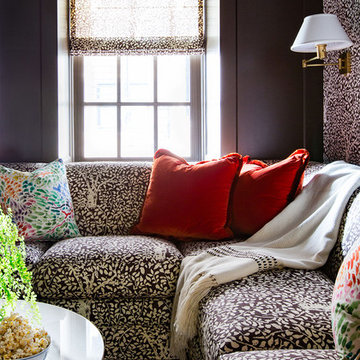
Josh Thornton
Mittelgroßes, Abgetrenntes Eklektisches Heimkino mit brauner Wandfarbe, Teppichboden, Multimediawand und beigem Boden in Chicago
Mittelgroßes, Abgetrenntes Eklektisches Heimkino mit brauner Wandfarbe, Teppichboden, Multimediawand und beigem Boden in Chicago
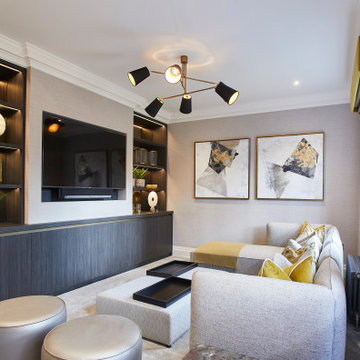
A full renovation of a dated but expansive family home, including bespoke staircase repositioning, entertainment living and bar, updated pool and spa facilities and surroundings and a repositioning and execution of a new sunken dining room to accommodate a formal sitting room.

This family room was originally a large alcove off a hallway. The TV and audio equipment was housed in a laminated 90's style cube array and simply didn't fit the style for the rest of the house. To correct this and make the space more in line with the architecture throughout the house a partition was designed to house a 60" flat panel TV. All equipment with the exception of the DVD player was moved into another space. A 120" screen was concealed in the ceiling beneath the cherry strips added to the ceiling; additionally the whole ceiling appears to be wall board but in fact is fiberglass with a white fabric stretched over it with conceals the 7 speakers located in the ceiling.
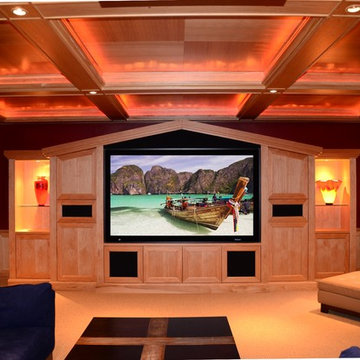
Contemporary Home Media Room Breckenridge
This is a photo of a small and cozy media room. The whole home had motorized shades added, remote control thermostat installed and home media custom cabinetry put into place.
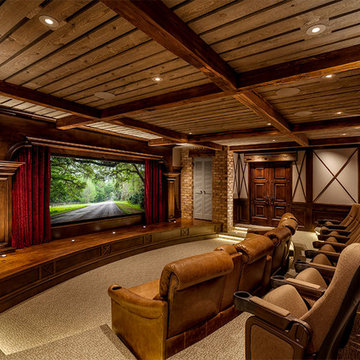
Inspiro 8 Studios
Abgetrenntes Rustikales Heimkino mit Teppichboden, Multimediawand, beigem Boden und weißer Wandfarbe in Charlotte
Abgetrenntes Rustikales Heimkino mit Teppichboden, Multimediawand, beigem Boden und weißer Wandfarbe in Charlotte
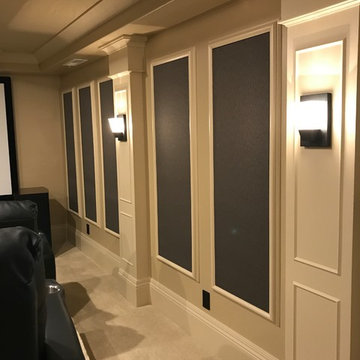
Großes, Abgetrenntes Klassisches Heimkino mit grauer Wandfarbe, Teppichboden, Multimediawand und beigem Boden in Salt Lake City
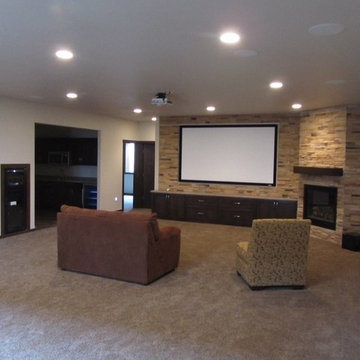
Mittelgroßes, Abgetrenntes Klassisches Heimkino mit weißer Wandfarbe, Teppichboden, Multimediawand und beigem Boden in Sonstige
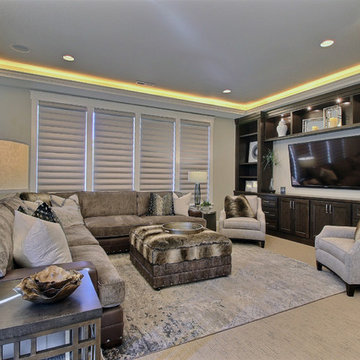
Paint by Sherwin Williams
Body Color - Agreeable Gray - SW 7029
Trim Color - Dover White - SW 6385
Media Room Wall Color - Accessible Beige - SW 7036
Interior Stone by Eldorado Stone
Stone Product Stacked Stone in Nantucket
Gas Fireplace by Heat & Glo
Flooring & Tile by Macadam Floor & Design
Hardwood by Kentwood Floors
Hardwood Product Originals Series - Milltown in Brushed Oak Calico
Kitchen Backsplash by Surface Art
Tile Product - Translucent Linen Glass Mosaic in Sand
Sinks by Decolav
Slab Countertops by Wall to Wall Stone Corp
Quartz Product True North Tropical White
Windows by Milgard Windows & Doors
Window Product Style Line® Series
Window Supplier Troyco - Window & Door
Window Treatments by Budget Blinds
Lighting by Destination Lighting
Fixtures by Crystorama Lighting
Interior Design by Creative Interiors & Design
Custom Cabinetry & Storage by Northwood Cabinets
Customized & Built by Cascade West Development
Photography by ExposioHDR Portland
Original Plans by Alan Mascord Design Associates
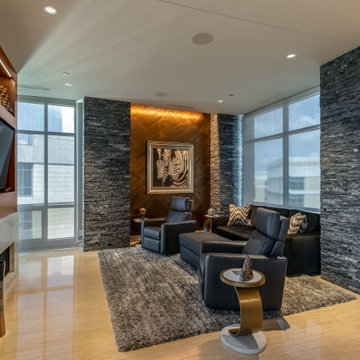
This project began with an entire penthouse floor of open raw space which the clients had the opportunity to section off the piece that suited them the best for their needs and desires. As the design firm on the space, LK Design was intricately involved in determining the borders of the space and the way the floor plan would be laid out. Taking advantage of the southwest corner of the floor, we were able to incorporate three large balconies, tremendous views, excellent light and a layout that was open and spacious. There is a large master suite with two large dressing rooms/closets, two additional bedrooms, one and a half additional bathrooms, an office space, hearth room and media room, as well as the large kitchen with oversized island, butler's pantry and large open living room. The clients are not traditional in their taste at all, but going completely modern with simple finishes and furnishings was not their style either. What was produced is a very contemporary space with a lot of visual excitement. Every room has its own distinct aura and yet the whole space flows seamlessly. From the arched cloud structure that floats over the dining room table to the cathedral type ceiling box over the kitchen island to the barrel ceiling in the master bedroom, LK Design created many features that are unique and help define each space. At the same time, the open living space is tied together with stone columns and built-in cabinetry which are repeated throughout that space. Comfort, luxury and beauty were the key factors in selecting furnishings for the clients. The goal was to provide furniture that complimented the space without fighting it.
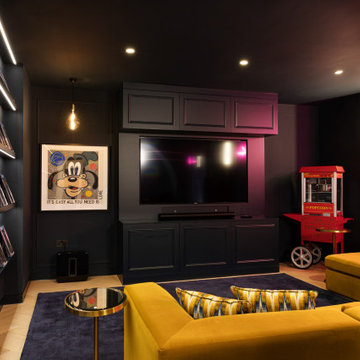
Großes, Abgetrenntes Modernes Heimkino mit blauer Wandfarbe, braunem Holzboden, Multimediawand und beigem Boden in London
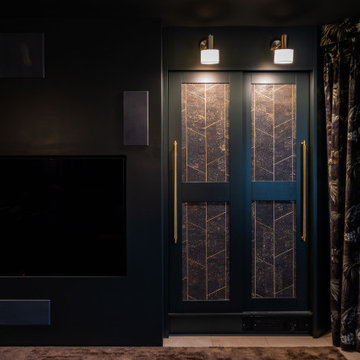
Our friends at Pfeiffer Designs asked us to help bring this room to life by creating these amazing built in TV surround with sliding door cabinets. It included sliding doors to the main room to separate for the perfect experience of a home cinema.
Amazing wall paper between the shaker doors really finishes it off nicely.
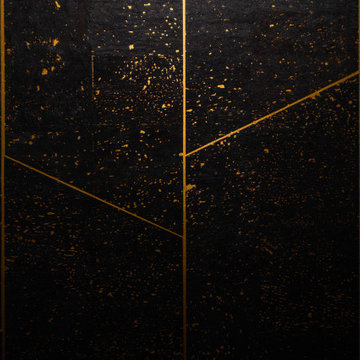
Our friends at Pfeiffer Designs asked us to help bring this room to life by creating these amazing built in TV surround with sliding door cabinets. It included sliding doors to the main room to separate for the perfect experience of a home cinema.
Amazing wall paper between the shaker doors really finishes it off nicely.
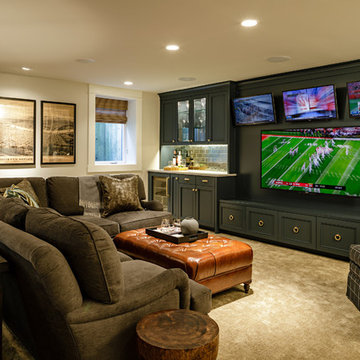
Lincoln Barbour
Großes, Offenes Uriges Heimkino mit beiger Wandfarbe, Teppichboden, Multimediawand und beigem Boden in Portland
Großes, Offenes Uriges Heimkino mit beiger Wandfarbe, Teppichboden, Multimediawand und beigem Boden in Portland
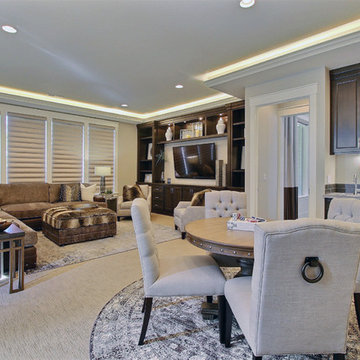
Paint by Sherwin Williams
Body Color - Agreeable Gray - SW 7029
Trim Color - Dover White - SW 6385
Media Room Wall Color - Accessible Beige - SW 7036
Interior Stone by Eldorado Stone
Stone Product Stacked Stone in Nantucket
Gas Fireplace by Heat & Glo
Flooring & Tile by Macadam Floor & Design
Hardwood by Kentwood Floors
Hardwood Product Originals Series - Milltown in Brushed Oak Calico
Kitchen Backsplash by Surface Art
Tile Product - Translucent Linen Glass Mosaic in Sand
Sinks by Decolav
Slab Countertops by Wall to Wall Stone Corp
Quartz Product True North Tropical White
Windows by Milgard Windows & Doors
Window Product Style Line® Series
Window Supplier Troyco - Window & Door
Window Treatments by Budget Blinds
Lighting by Destination Lighting
Fixtures by Crystorama Lighting
Interior Design by Creative Interiors & Design
Custom Cabinetry & Storage by Northwood Cabinets
Customized & Built by Cascade West Development
Photography by ExposioHDR Portland
Original Plans by Alan Mascord Design Associates
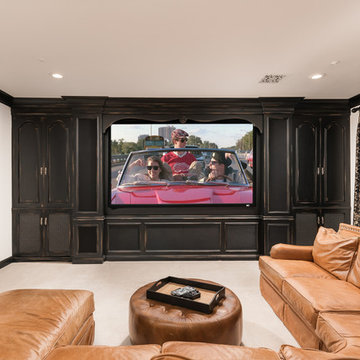
We love these window treatments, the built-ins and the custom millwork and molding throughout.
Geräumiges, Abgetrenntes Shabby-Chic Heimkino mit weißer Wandfarbe, Teppichboden, Multimediawand und beigem Boden in Phoenix
Geräumiges, Abgetrenntes Shabby-Chic Heimkino mit weißer Wandfarbe, Teppichboden, Multimediawand und beigem Boden in Phoenix
Heimkino mit Multimediawand und beigem Boden Ideen und Design
1
