Heimkino mit bunten Wänden Ideen und Design
Suche verfeinern:
Budget
Sortieren nach:Heute beliebt
21 – 40 von 668 Fotos
1 von 2
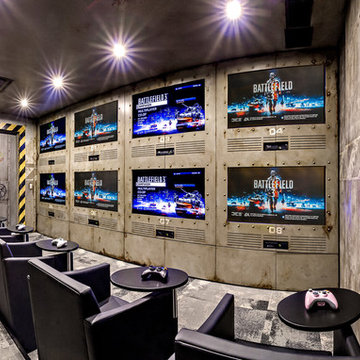
A very cool gaming room. Move over pool table, here comes Multi-Player Xbox!
Mittelgroßes, Abgetrenntes Modernes Heimkino mit bunten Wänden, Teppichboden und Multimediawand in Calgary
Mittelgroßes, Abgetrenntes Modernes Heimkino mit bunten Wänden, Teppichboden und Multimediawand in Calgary

This family room was originally a large alcove off a hallway. The TV and audio equipment was housed in a laminated 90's style cube array and simply didn't fit the style for the rest of the house. To correct this and make the space more in line with the architecture throughout the house a partition was designed to house a 60" flat panel TV. All equipment with the exception of the DVD player was moved into another space. A 120" screen was concealed in the ceiling beneath the cherry strips added to the ceiling; additionally the whole ceiling appears to be wall board but in fact is fiberglass with a white fabric stretched over it with conceals the 7 speakers located in the ceiling.
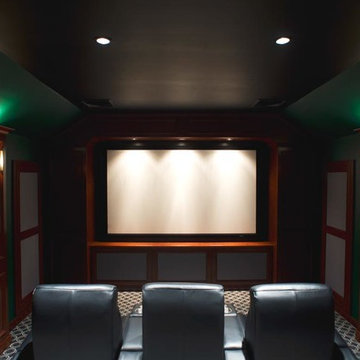
Evergreen Studios
Kleines, Abgetrenntes Klassisches Heimkino mit bunten Wänden, Teppichboden und Leinwand in Charlotte
Kleines, Abgetrenntes Klassisches Heimkino mit bunten Wänden, Teppichboden und Leinwand in Charlotte
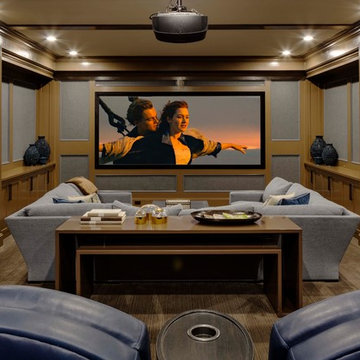
Abgetrenntes Klassisches Heimkino mit bunten Wänden, Teppichboden, Leinwand und braunem Boden in Boston
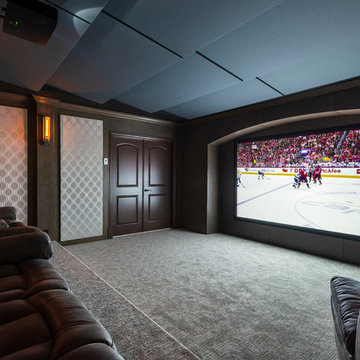
photography: Paul Grdina
Großes, Abgetrenntes Klassisches Heimkino mit bunten Wänden, Teppichboden, Leinwand und grauem Boden in Vancouver
Großes, Abgetrenntes Klassisches Heimkino mit bunten Wänden, Teppichboden, Leinwand und grauem Boden in Vancouver
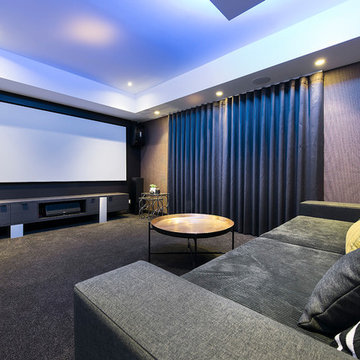
Abgetrenntes Modernes Heimkino mit bunten Wänden, Teppichboden, Leinwand und grauem Boden in Perth
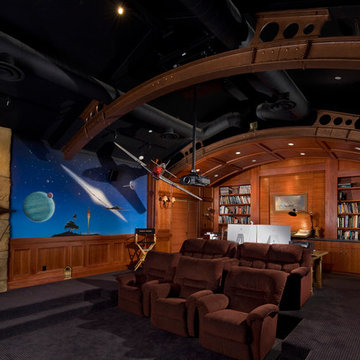
One-of-a-kind home movie theater, complete with custom beamed ceiling, theater seating, surround sound, and the latest in technology. © Holly Lepere
Abgetrenntes Mediterranes Heimkino mit bunten Wänden, Teppichboden, Leinwand und schwarzem Boden in Santa Barbara
Abgetrenntes Mediterranes Heimkino mit bunten Wänden, Teppichboden, Leinwand und schwarzem Boden in Santa Barbara
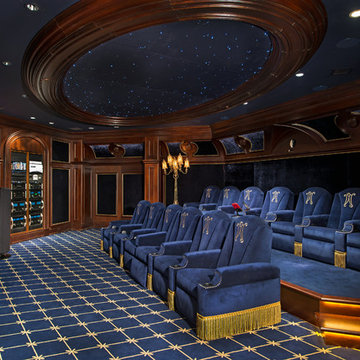
Geräumiges, Abgetrenntes Klassisches Heimkino mit bunten Wänden, Teppichboden, Leinwand und blauem Boden in Orlando
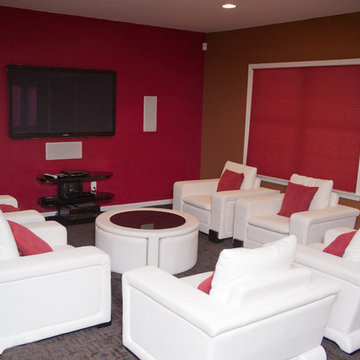
Mittelgroßes, Abgetrenntes Modernes Heimkino mit bunten Wänden, Teppichboden und TV-Wand in New York
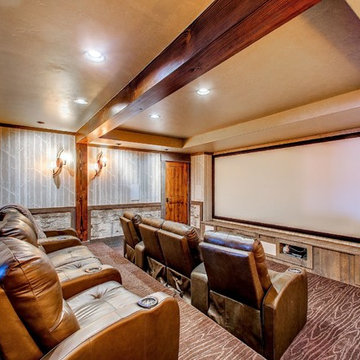
Abgetrenntes Uriges Heimkino mit bunten Wänden, Teppichboden und Leinwand in Boise
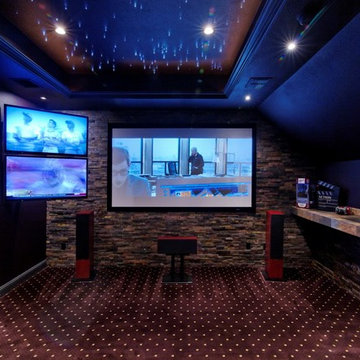
A media room with multiple screens keeps everyone happy! Specially designed LED lighting with built in dimmers in the ceiling gives you complete control and a stunning starlight effect.
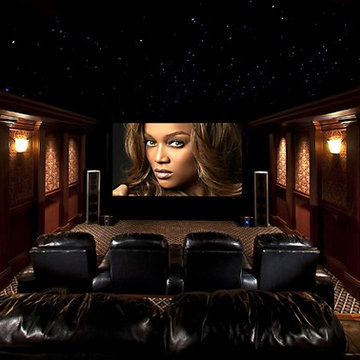
Großes, Abgetrenntes Modernes Heimkino mit bunten Wänden, Teppichboden, Leinwand und buntem Boden in Atlanta
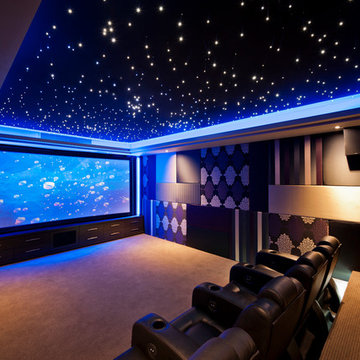
The ceiling has several small down lights in it to create a starry night effect. The theatre has seating on two levels and the leather arm chairs create a luxurious cinema feel.
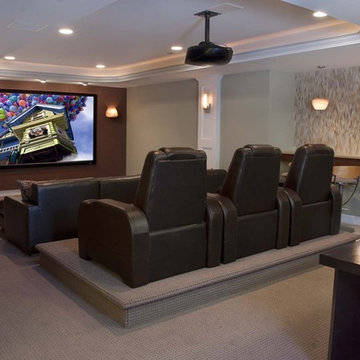
The lower level was converted to a terrific family entertainment space featuring a bar, open media area, billiards area and exercise room that looks out onto the whole area or by dropping the shades it becomes private
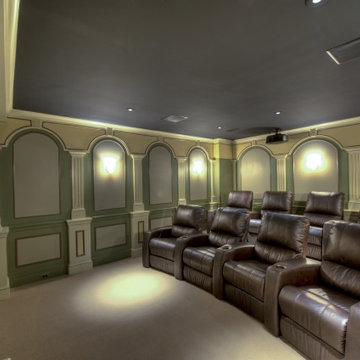
Mittelgroßes, Abgetrenntes Klassisches Heimkino mit Leinwand und bunten Wänden in Washington, D.C.
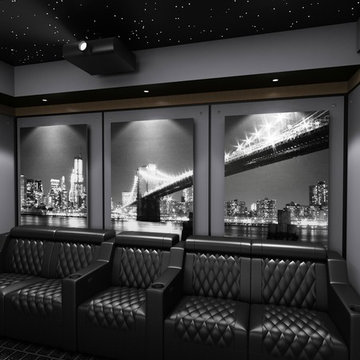
Abgetrenntes, Großes Modernes Heimkino mit bunten Wänden, Teppichboden, buntem Boden und Leinwand in New York
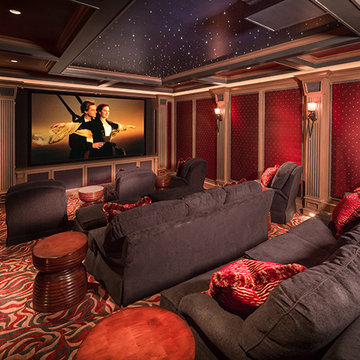
Photo Credit: Steve Chenn
Geräumiges, Abgetrenntes Klassisches Heimkino mit bunten Wänden, Teppichboden und Leinwand in Houston
Geräumiges, Abgetrenntes Klassisches Heimkino mit bunten Wänden, Teppichboden und Leinwand in Houston
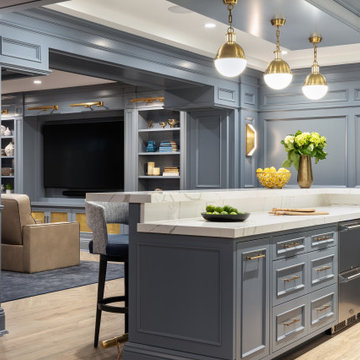
This 4,500 sq ft basement in Long Island is high on luxe, style, and fun. It has a full gym, golf simulator, arcade room, home theater, bar, full bath, storage, and an entry mud area. The palette is tight with a wood tile pattern to define areas and keep the space integrated. We used an open floor plan but still kept each space defined. The golf simulator ceiling is deep blue to simulate the night sky. It works with the room/doors that are integrated into the paneling — on shiplap and blue. We also added lights on the shuffleboard and integrated inset gym mirrors into the shiplap. We integrated ductwork and HVAC into the columns and ceiling, a brass foot rail at the bar, and pop-up chargers and a USB in the theater and the bar. The center arm of the theater seats can be raised for cuddling. LED lights have been added to the stone at the threshold of the arcade, and the games in the arcade are turned on with a light switch.
---
Project designed by Long Island interior design studio Annette Jaffe Interiors. They serve Long Island including the Hamptons, as well as NYC, the tri-state area, and Boca Raton, FL.
For more about Annette Jaffe Interiors, click here:
https://annettejaffeinteriors.com/
To learn more about this project, click here:
https://annettejaffeinteriors.com/basement-entertainment-renovation-long-island/
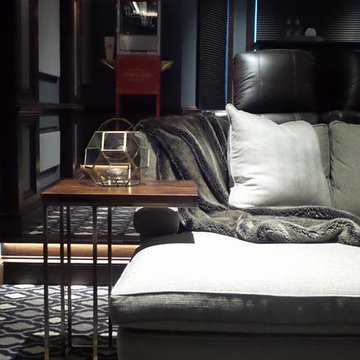
Robert Merhaut Photography
Abgetrenntes, Mittelgroßes Modernes Heimkino mit bunten Wänden, Teppichboden und Leinwand in Baltimore
Abgetrenntes, Mittelgroßes Modernes Heimkino mit bunten Wänden, Teppichboden und Leinwand in Baltimore
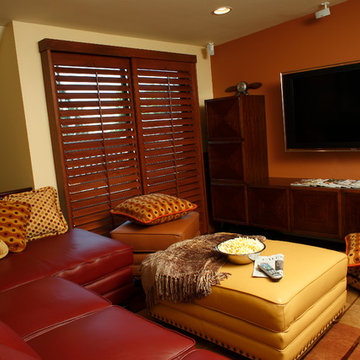
This small loft space was a jumble of storage units. So this room was streamlined with a new sectional with a built in hide-a-bed, two rolling ottomans that open up for storage, and some large comfy pillows for extra seating. The media cabinet is a wall-mounted L-shaped unit that holds all the essentials, and creates the perfect space for a wall-mounted plasma tv. A strong paprika accent wall puts the focus on the media. Photo by Harry Chamberlain
Heimkino mit bunten Wänden Ideen und Design
2