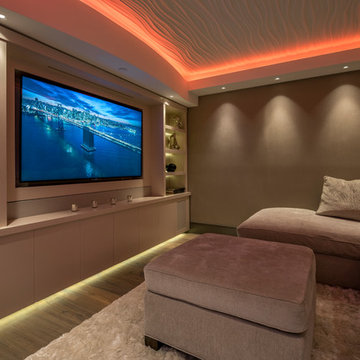Heimkino mit braunem Holzboden und dunklem Holzboden Ideen und Design
Suche verfeinern:
Budget
Sortieren nach:Heute beliebt
1 – 20 von 2.360 Fotos
1 von 3

Abgetrenntes, Großes Klassisches Heimkino mit beiger Wandfarbe, braunem Holzboden und braunem Boden in Salt Lake City
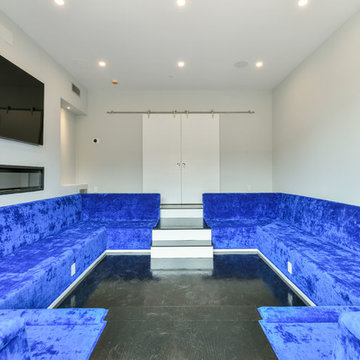
We designed, prewired, installed, and programmed this 5 story brown stone home in Back Bay for whole house audio, lighting control, media room, TV locations, surround sound, Savant home automation, outdoor audio, motorized shades, networking and more. We worked in collaboration with ARC Design builder on this project.
This home was featured in the 2019 New England HOME Magazine.
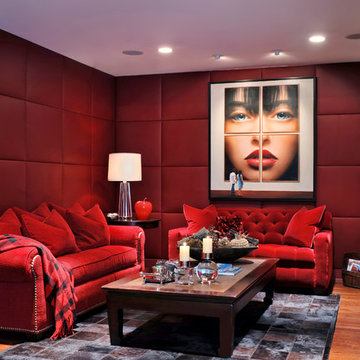
Abgetrenntes Modernes Heimkino mit roter Wandfarbe, braunem Holzboden und braunem Boden in Miami
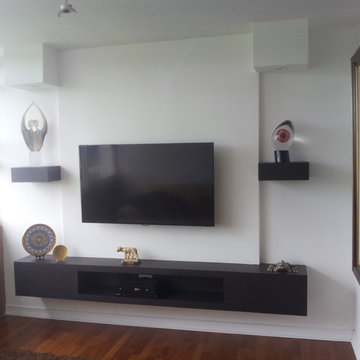
Location: Lakeland, FL, United States
Decorative Ceiling/Wall Boxes/Soffits for Lighting
Dimmable LED lighting
Floating/Wall Mounted Center Console
Dark Wood Floating Shelves
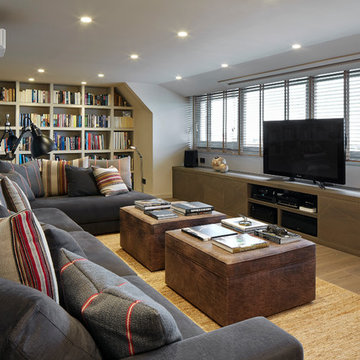
La arquitectura moderna que introdujimos en la reforma del ático dúplex de diseño Vibar habla por sí sola.
Desde luego, en este proyecto de interiorismo y decoración, el equipo de Molins Design afrontó distintos retos arquitectónicos. De entre todos los objetivos planteados para esta propuesta de diseño interior en Barcelona destacamos la optimización distributiva de toda la vivienda. En definitiva, lo que se pedía era convertir la casa en un hogar mucho más eficiente y práctico para sus propietarios.
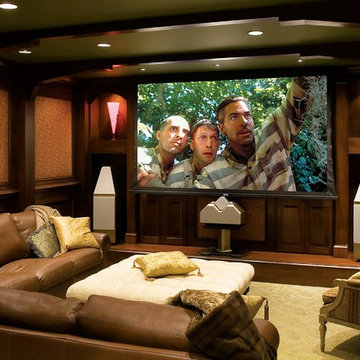
Mittelgroßes, Abgetrenntes Modernes Heimkino mit brauner Wandfarbe, dunklem Holzboden, Multimediawand und braunem Boden in Atlanta
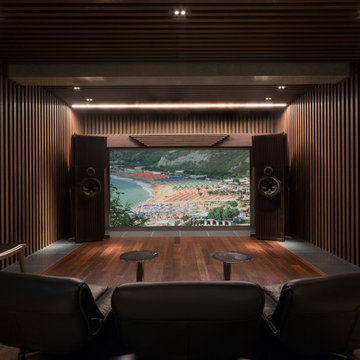
新建築写真部
Abgetrenntes Modernes Heimkino mit brauner Wandfarbe, dunklem Holzboden und braunem Boden in Tokio
Abgetrenntes Modernes Heimkino mit brauner Wandfarbe, dunklem Holzboden und braunem Boden in Tokio
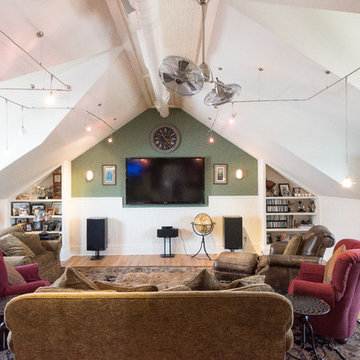
David Lau, Jason Lusardi, Architect
Mittelgroßes, Offenes Maritimes Heimkino mit grüner Wandfarbe, braunem Holzboden und TV-Wand in New York
Mittelgroßes, Offenes Maritimes Heimkino mit grüner Wandfarbe, braunem Holzboden und TV-Wand in New York

Photos by Gordon King
Großes, Abgetrenntes Modernes Heimkino mit weißer Wandfarbe, dunklem Holzboden und Multimediawand in Toronto
Großes, Abgetrenntes Modernes Heimkino mit weißer Wandfarbe, dunklem Holzboden und Multimediawand in Toronto
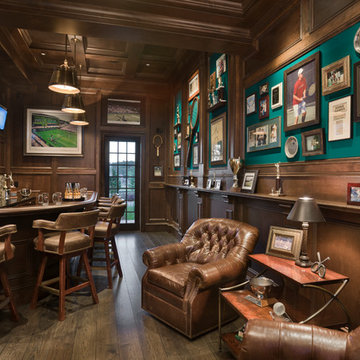
Zoltan Construction, Roger Wade Photography
Großes, Abgetrenntes Klassisches Heimkino mit brauner Wandfarbe, dunklem Holzboden und TV-Wand in Orlando
Großes, Abgetrenntes Klassisches Heimkino mit brauner Wandfarbe, dunklem Holzboden und TV-Wand in Orlando
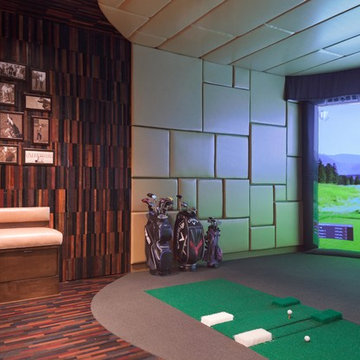
Geräumiges, Offenes Klassisches Heimkino mit beiger Wandfarbe, dunklem Holzboden und Multimediawand in Tampa

Converting the existing attic space into a Man Cave came with it's design challenges. A man cave is incomplete with out a media cabinet. This custom shelving unit was built around the TV - a perfect size to watch a game. The custom shelves were also built around the vaulted ceiling - creating unique spaces. The shiplapped ceiling is carried throughout the space and office area and connects the wall paneling. Hardwood flooring adds a rustic touch to this man cave.
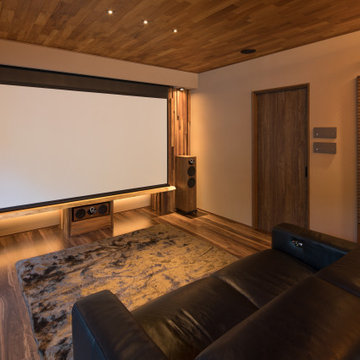
スクリーンを下ろした所です。
機材は右の格子扉内に収納。
Modernes Heimkino mit beiger Wandfarbe, braunem Holzboden, Leinwand und braunem Boden in Sonstige
Modernes Heimkino mit beiger Wandfarbe, braunem Holzboden, Leinwand und braunem Boden in Sonstige
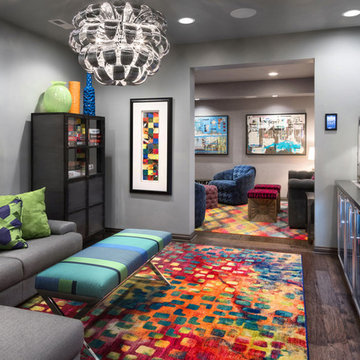
Vivid fabrics and abstract artwork combine for a energetic feel in this entertainment room.
Mittelgroßes, Abgetrenntes Modernes Heimkino mit grauer Wandfarbe, dunklem Holzboden, TV-Wand und braunem Boden in Omaha
Mittelgroßes, Abgetrenntes Modernes Heimkino mit grauer Wandfarbe, dunklem Holzboden, TV-Wand und braunem Boden in Omaha
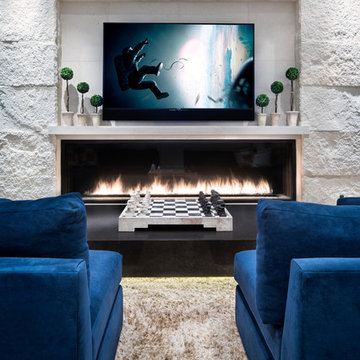
Großes, Offenes Modernes Heimkino mit weißer Wandfarbe, dunklem Holzboden, TV-Wand und braunem Boden in Austin

This lower level combines several areas into the perfect space to have a party or just hang out. The theater area features a starlight ceiling that even include a comet that passes through every minute. Premium sound and custom seating make it an amazing experience.
The sitting area has a brick wall and fireplace that is flanked by built in bookshelves. To the right, is a set of glass doors that open all of the way across. This expands the living area to the outside. Also, with the press of a button, blackout shades on all of the windows... turn day into night.
Seating around the bar makes playing a game of pool a real spectator sport... or just a place for some fun. The area also has a large workout room. Perfect for the times that pool isn't enough physical activity for you.
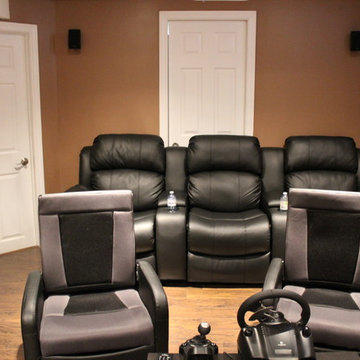
Mittelgroßes, Abgetrenntes Klassisches Heimkino mit brauner Wandfarbe, braunem Holzboden und Leinwand in Toronto
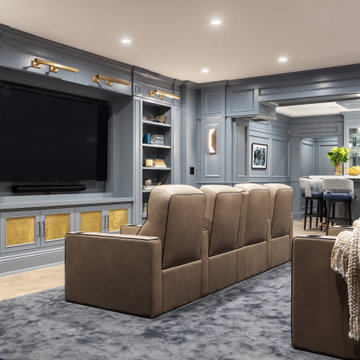
This 4,500 sq ft basement in Long Island is high on luxe, style, and fun. It has a full gym, golf simulator, arcade room, home theater, bar, full bath, storage, and an entry mud area. The palette is tight with a wood tile pattern to define areas and keep the space integrated. We used an open floor plan but still kept each space defined. The golf simulator ceiling is deep blue to simulate the night sky. It works with the room/doors that are integrated into the paneling — on shiplap and blue. We also added lights on the shuffleboard and integrated inset gym mirrors into the shiplap. We integrated ductwork and HVAC into the columns and ceiling, a brass foot rail at the bar, and pop-up chargers and a USB in the theater and the bar. The center arm of the theater seats can be raised for cuddling. LED lights have been added to the stone at the threshold of the arcade, and the games in the arcade are turned on with a light switch.
---
Project designed by Long Island interior design studio Annette Jaffe Interiors. They serve Long Island including the Hamptons, as well as NYC, the tri-state area, and Boca Raton, FL.
For more about Annette Jaffe Interiors, click here:
https://annettejaffeinteriors.com/
To learn more about this project, click here:
https://annettejaffeinteriors.com/basement-entertainment-renovation-long-island/
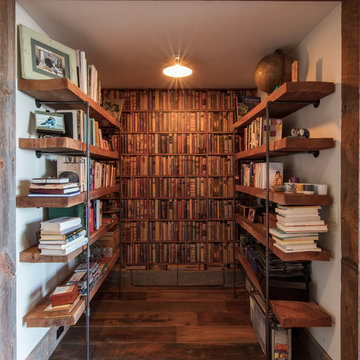
Abgetrenntes Modernes Heimkino mit braunem Holzboden und Multimediawand in Los Angeles
Heimkino mit braunem Holzboden und dunklem Holzboden Ideen und Design
1
