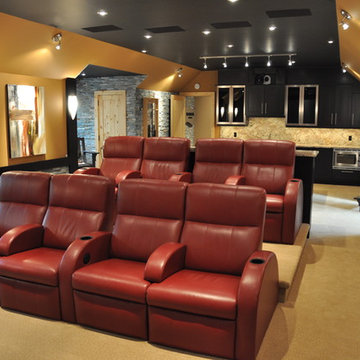Heimkino mit grünem Boden und gelbem Boden Ideen und Design
Suche verfeinern:
Budget
Sortieren nach:Heute beliebt
1 – 20 von 97 Fotos
1 von 3
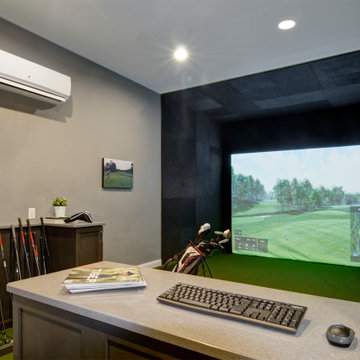
An avid golfer, this client wanted to have the option to ‘golf’ year-round in the comfort of their own home. We converted one section of this clients three car garage into a golf simulation room.
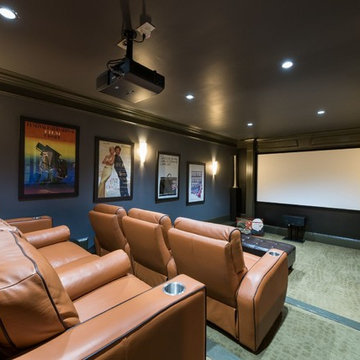
Abgetrenntes Klassisches Heimkino mit grauer Wandfarbe, Leinwand und grünem Boden in Atlanta
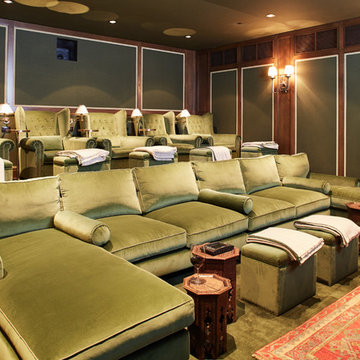
Abgetrenntes Mediterranes Heimkino mit grüner Wandfarbe, Teppichboden und grünem Boden in Los Angeles
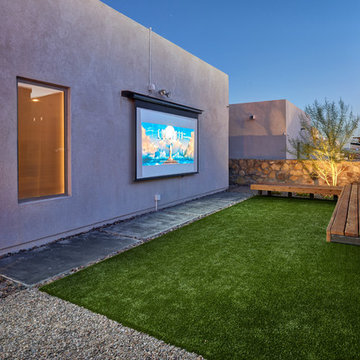
Cool & Contemporary is the vibe our clients were seeking out. Phase 1 complete for this El Paso Westside project. Consistent with the homes architecture and lifestyle creates a space to handle all occasions. Early morning coffee on the patio or around the firepit, smores, drinks, relaxing, reading & maybe a little dancing. Cedar planks set on raw steel post create a cozy atmosphere. Sitting or laying down on cushions and pillows atop the smooth buff leuders limestone bench with your feet popped up on the custom gas firepit. Raw steel veneer, limestone cap and stainless steel fire fixtures complete the sleek contemporary feels. Concrete steps & path lights beam up and accentuates the focal setting. To prep for phase 2, ground cover pathways and areas are ready for the new outdoor movie projector, more privacy, picnic area, permanent seating, landscape and lighting to come. Phase II complete...welcome to outdoor entertainment. Movies on the lawn with the family & football season will never be same here. This backyard doubles as an entertainment destination. Cantilever seating, lounging & privacy fence wraps up a party/cozy space. Plenty of room for friends and family
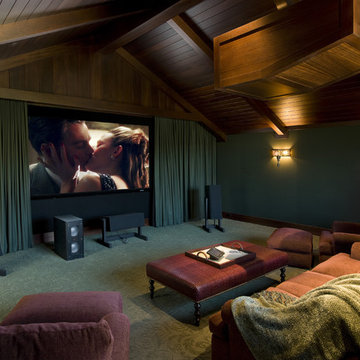
Mittelgroßes, Abgetrenntes Maritimes Heimkino mit grüner Wandfarbe, Teppichboden, Leinwand und grünem Boden in Santa Barbara
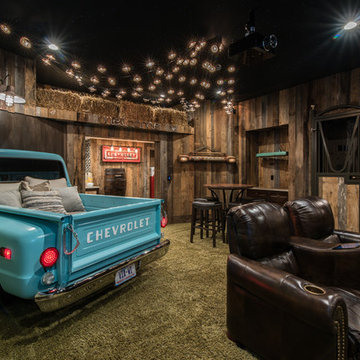
Abgetrenntes Uriges Heimkino mit brauner Wandfarbe, Teppichboden und grünem Boden in Charlotte
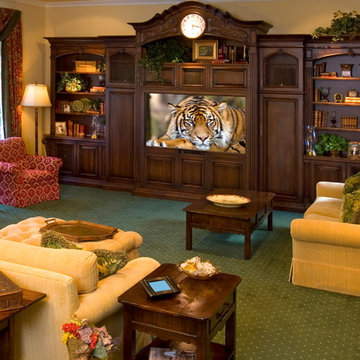
Klassisches Heimkino mit Multimediawand, Teppichboden und grünem Boden in Los Angeles
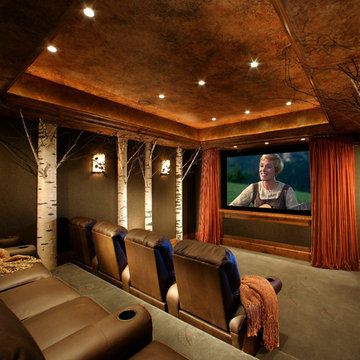
This fanciful home movie theater incorporates real aspens, fall colors, and rich textures to evoke a feeling of watching movies under the stars while sitting in a grove of tall trees.
Photo credits: Design Directives, Dino Tonn
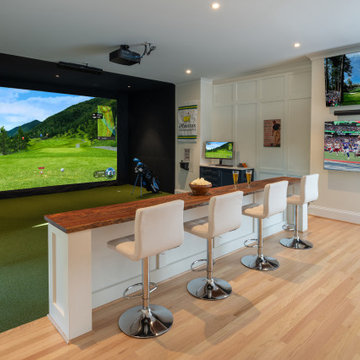
A custom home golf simulator and bar designed for a golf fan.
Großes, Abgetrenntes Klassisches Heimkino mit weißer Wandfarbe, hellem Holzboden, Multimediawand und grünem Boden in Washington, D.C.
Großes, Abgetrenntes Klassisches Heimkino mit weißer Wandfarbe, hellem Holzboden, Multimediawand und grünem Boden in Washington, D.C.
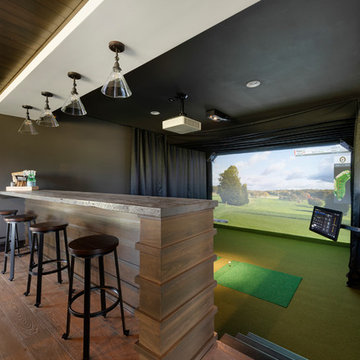
Photo by Space Crafting.
Großes, Offenes Klassisches Heimkino mit grünem Boden in Minneapolis
Großes, Offenes Klassisches Heimkino mit grünem Boden in Minneapolis
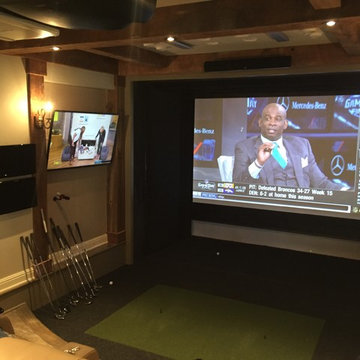
Mittelgroßes, Abgetrenntes Klassisches Heimkino mit beiger Wandfarbe, Teppichboden, Leinwand und grünem Boden in Sonstige
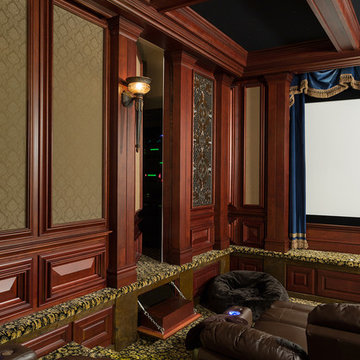
Qualified Remodeler Room Remodel of the Year & Outdoor Living
2015 NAHB Best in American Living Awards Best in Region -Middle Atlantic
2015 NAHB Best in American Living Awards Platinum Winner Residential Addition over $100,000
2015 NAHB Best in American Living Awards Platinum Winner Outdoor Living
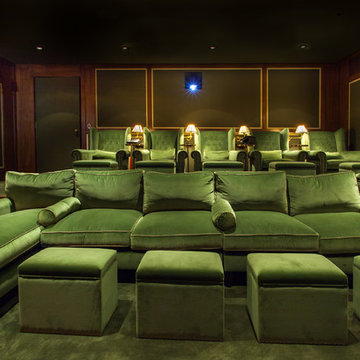
Custom home theater with professional acoustic construction and finishings.
Abgetrenntes Modernes Heimkino mit grüner Wandfarbe, Teppichboden, Multimediawand und grünem Boden in Los Angeles
Abgetrenntes Modernes Heimkino mit grüner Wandfarbe, Teppichboden, Multimediawand und grünem Boden in Los Angeles
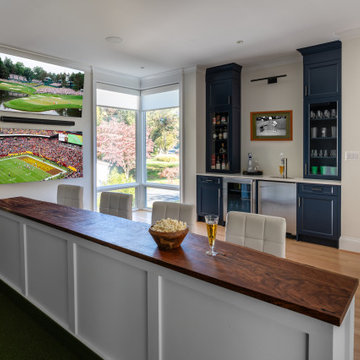
A custom home golf simulator and bar designed for a golf fan.
Großes, Abgetrenntes Klassisches Heimkino mit weißer Wandfarbe, hellem Holzboden, Multimediawand und grünem Boden in Washington, D.C.
Großes, Abgetrenntes Klassisches Heimkino mit weißer Wandfarbe, hellem Holzboden, Multimediawand und grünem Boden in Washington, D.C.
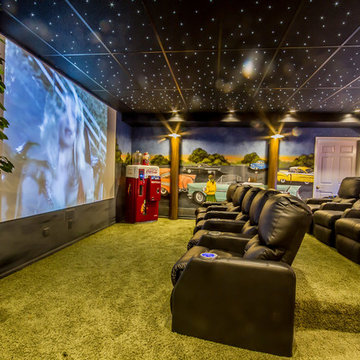
Abgetrenntes Klassisches Heimkino mit bunten Wänden, Teppichboden, Leinwand und grünem Boden in Detroit
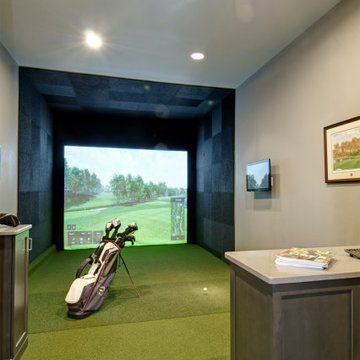
An avid golfer, this client wanted to have the option to ‘golf’ year-round in the comfort of their own home. We converted one section of this clients three car garage into a golf simulation room.
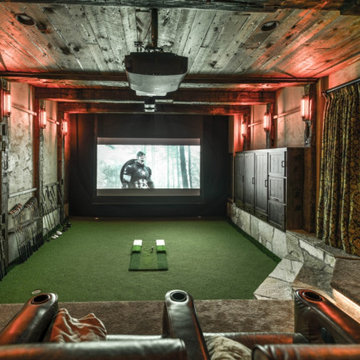
Golf simulator and theater built into this rustic basement remodel
Großes, Abgetrenntes Rustikales Heimkino mit beiger Wandfarbe, Leinwand und grünem Boden in Minneapolis
Großes, Abgetrenntes Rustikales Heimkino mit beiger Wandfarbe, Leinwand und grünem Boden in Minneapolis
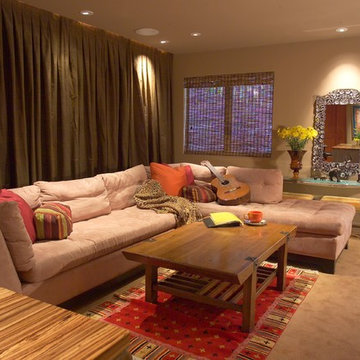
Media Room
Large comfortable sectional fronted by oversize coffee table is perfect for both table games and movie viewing – and when company is staying, the sectional doubles as two twin size beds. Drapes hide a full length closet for clothing and bedding – no doors required, so sound is absorbed and the area is free of the harshness of ordinary media rooms. Zebra wood desk in foreground allows this room to triple as an office!
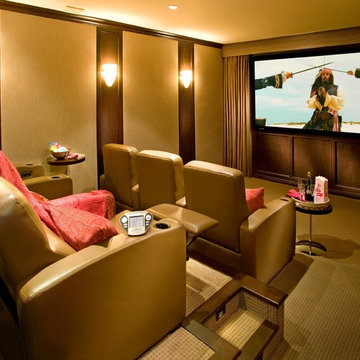
A barely used basement was converted into a private theater for our client with a 90 inch screen and components hidden behind the curtain in what was a closet. This Home theater was featured in Electronic Home magazine and won a CEDIA award.
Heimkino mit grünem Boden und gelbem Boden Ideen und Design
1
