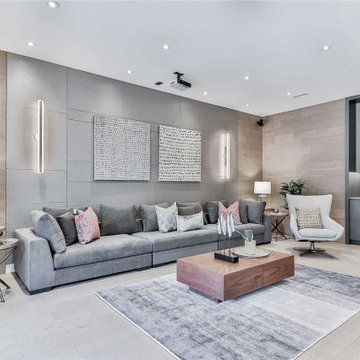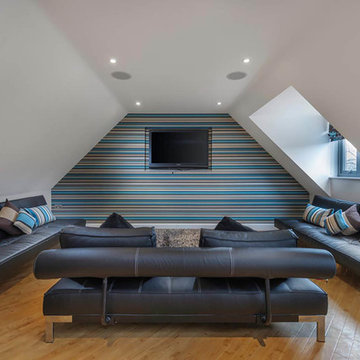Heimkino mit bunten Wänden und hellem Holzboden Ideen und Design
Suche verfeinern:
Budget
Sortieren nach:Heute beliebt
1 – 20 von 59 Fotos
1 von 3

Coronado, CA
The Alameda Residence is situated on a relatively large, yet unusually shaped lot for the beachside community of Coronado, California. The orientation of the “L” shaped main home and linear shaped guest house and covered patio create a large, open courtyard central to the plan. The majority of the spaces in the home are designed to engage the courtyard, lending a sense of openness and light to the home. The aesthetics take inspiration from the simple, clean lines of a traditional “A-frame” barn, intermixed with sleek, minimal detailing that gives the home a contemporary flair. The interior and exterior materials and colors reflect the bright, vibrant hues and textures of the seaside locale.
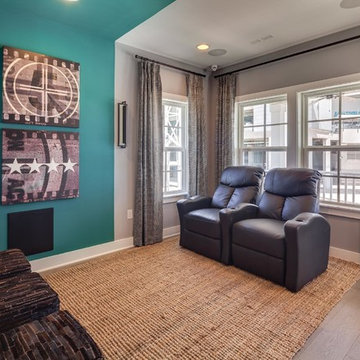
Mittelgroßes, Offenes Klassisches Heimkino mit TV-Wand, bunten Wänden und hellem Holzboden in Jacksonville
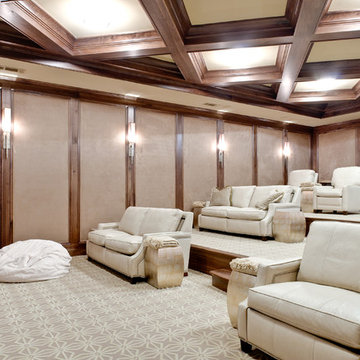
Geräumiges Klassisches Heimkino mit bunten Wänden und hellem Holzboden in Atlanta
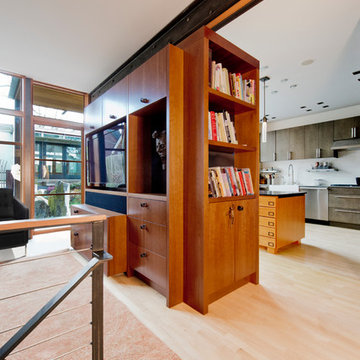
The entertainment center visually separates the living room and kitchen without closing either space.
Photo: Kyle Kinney & Jordan Inman
Kleines, Offenes Modernes Heimkino mit bunten Wänden, hellem Holzboden und Multimediawand in Seattle
Kleines, Offenes Modernes Heimkino mit bunten Wänden, hellem Holzboden und Multimediawand in Seattle

This family room was originally a large alcove off a hallway. The TV and audio equipment was housed in a laminated 90's style cube array and simply didn't fit the style for the rest of the house. To correct this and make the space more in line with the architecture throughout the house a partition was designed to house a 60" flat panel TV. All equipment with the exception of the DVD player was moved into another space. A 120" screen was concealed in the ceiling beneath the cherry strips added to the ceiling; additionally the whole ceiling appears to be wall board but in fact is fiberglass with a white fabric stretched over it with conceals the 7 speakers located in the ceiling.
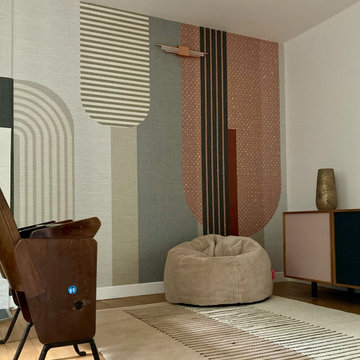
Une belle et grande maison de l’Île Saint Denis, en bord de Seine. Ce qui aura constitué l’un de mes plus gros défis ! Madame aime le pop, le rose, le batik, les 50’s-60’s-70’s, elle est tendre, romantique et tient à quelques références qui ont construit ses souvenirs de maman et d’amoureuse. Monsieur lui, aime le minimalisme, le minéral, l’art déco et les couleurs froides (et le rose aussi quand même!). Tous deux aiment les chats, les plantes, le rock, rire et voyager. Ils sont drôles, accueillants, généreux, (très) patients mais (super) perfectionnistes et parfois difficiles à mettre d’accord ?
Et voilà le résultat : un mix and match de folie, loin de mes codes habituels et du Wabi-sabi pur et dur, mais dans lequel on retrouve l’essence absolue de cette démarche esthétique japonaise : donner leur chance aux objets du passé, respecter les vibrations, les émotions et l’intime conviction, ne pas chercher à copier ou à être « tendance » mais au contraire, ne jamais oublier que nous sommes des êtres uniques qui avons le droit de vivre dans un lieu unique. Que ce lieu est rare et inédit parce que nous l’avons façonné pièce par pièce, objet par objet, motif par motif, accord après accord, à notre image et selon notre cœur. Cette maison de bord de Seine peuplée de trouvailles vintage et d’icônes du design respire la bonne humeur et la complémentarité de ce couple de clients merveilleux qui resteront des amis. Des clients capables de franchir l’Atlantique pour aller chercher des miroirs que je leur ai proposés mais qui, le temps de passer de la conception à la réalisation, sont sold out en France. Des clients capables de passer la journée avec nous sur le chantier, mètre et niveau à la main, pour nous aider à traquer la perfection dans les finitions. Des clients avec qui refaire le monde, dans la quiétude du jardin, un verre à la main, est un pur moment de bonheur. Merci pour votre confiance, votre ténacité et votre ouverture d’esprit. ????
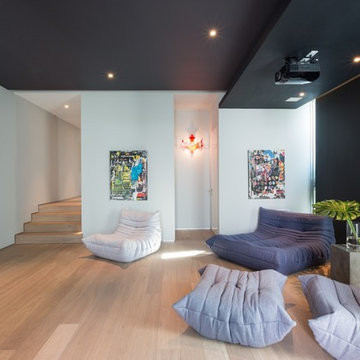
Photography © Claudia Uribe-Touri
Abgetrenntes, Großes Modernes Heimkino mit bunten Wänden, hellem Holzboden und Leinwand in Miami
Abgetrenntes, Großes Modernes Heimkino mit bunten Wänden, hellem Holzboden und Leinwand in Miami
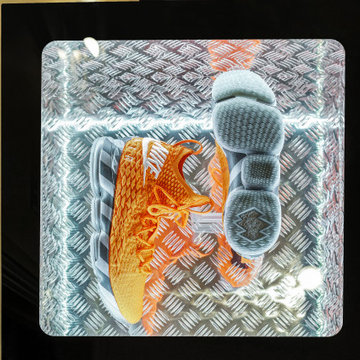
Geräumiges, Offenes Heimkino mit bunten Wänden, hellem Holzboden, Leinwand und braunem Boden in Salt Lake City

ムジークフェラインからヒントを経たデザインのシアタールームに120インチ電動スクリーンを降ろした所です。
フロントスピーカーはLINN KLIMAX 350-P、センタースピーカーはLINN KLIMAX 350Aをそれぞれ配置。
Nordisches Heimkino mit bunten Wänden, hellem Holzboden, Leinwand und braunem Boden in Osaka
Nordisches Heimkino mit bunten Wänden, hellem Holzboden, Leinwand und braunem Boden in Osaka
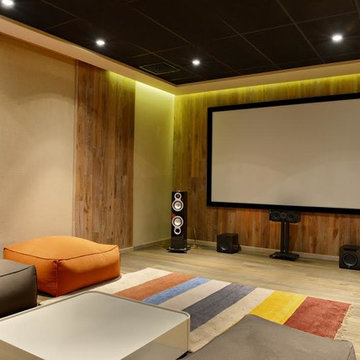
Großes, Abgetrenntes Modernes Heimkino mit bunten Wänden, hellem Holzboden, Leinwand und braunem Boden in Denver
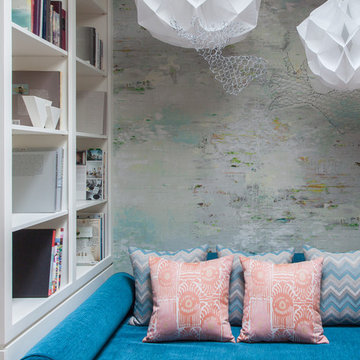
Notable decor elements include: small and medium Albedo suspension lamps from Hive Modern, Romo Verdure abstract wallpaper, Holly Hunt Birds of Paradise fabric in teal for daybed and pillows in Holland Sherry Kazulu zigzag fabric in light blue and Perennials Bazaar fabric in melon.
Photography: Francesco Bertocci
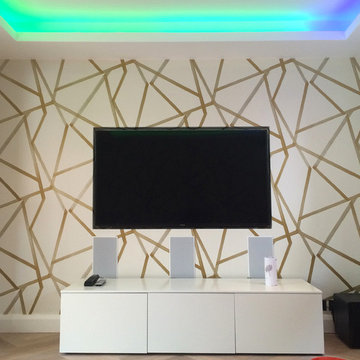
Family cinema room with recessed LED lighting detail to ceiling. 2PM Architects
Abgetrenntes Modernes Heimkino mit bunten Wänden, hellem Holzboden und Multimediawand in London
Abgetrenntes Modernes Heimkino mit bunten Wänden, hellem Holzboden und Multimediawand in London
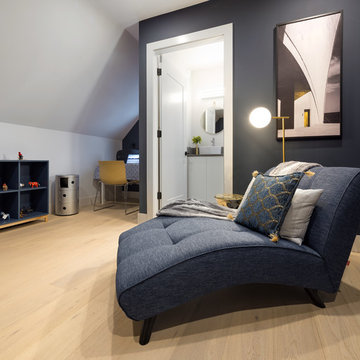
This individual room on the 3rd floor can be a home theatre, second master bedroom or a reading room depends on the family preference. It has its own bathroom with built-in bath tub, the skylight with motorized curtain and a sloped wall that can be used as a theatre screen wall.
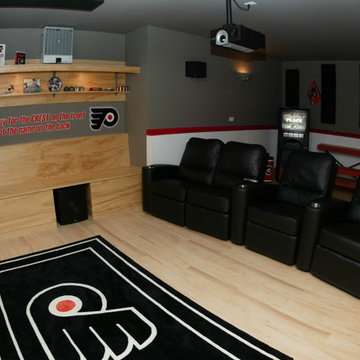
Mittelgroßes, Abgetrenntes Modernes Heimkino mit bunten Wänden, hellem Holzboden und Leinwand in Sonstige
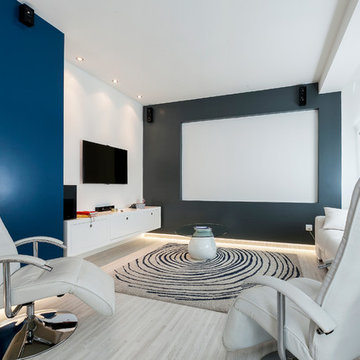
Lupe Clemente Fotografia
Mittelgroßes, Abgetrenntes Modernes Heimkino mit bunten Wänden, hellem Holzboden und Leinwand in Madrid
Mittelgroßes, Abgetrenntes Modernes Heimkino mit bunten Wänden, hellem Holzboden und Leinwand in Madrid
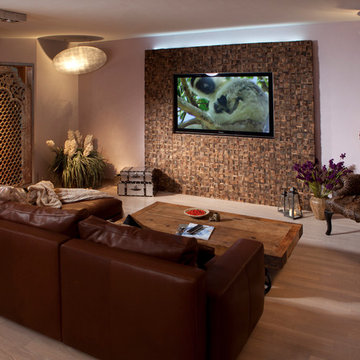
Planung und realiesierung eines Living Rooms mit individuellen Anforderungen Ideen-Manufaktur mit Raum und Licht-Design für die Sinne by Torsten Müller
B R I N G E N Sie neuen Schwung in Ihr Wohnzimmer. Living- and Eating- Room.
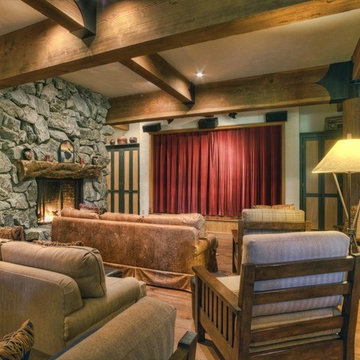
Open the windows to the ocean breezes. Bring flowers inside from your own garden on nearly ten glorious acres. Relax surrounded by fantastic views in your own quiet paradise.
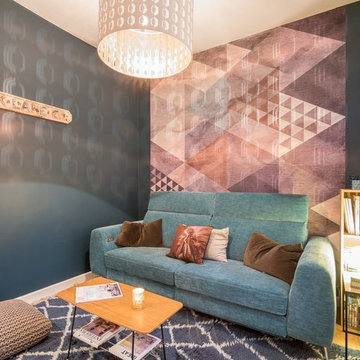
spherique.fr
Abgetrenntes, Kleines Modernes Heimkino mit bunten Wänden, hellem Holzboden und TV-Wand in Angers
Abgetrenntes, Kleines Modernes Heimkino mit bunten Wänden, hellem Holzboden und TV-Wand in Angers
Heimkino mit bunten Wänden und hellem Holzboden Ideen und Design
1
