Gehobene Heimkino mit Leinwand Ideen und Design
Suche verfeinern:
Budget
Sortieren nach:Heute beliebt
1 – 20 von 2.774 Fotos

Custom media room home theater complete with gray sectional couch, gray carpet, black walls, projection tv, stainless steel wall sconces, and orange artwork to finish the look.
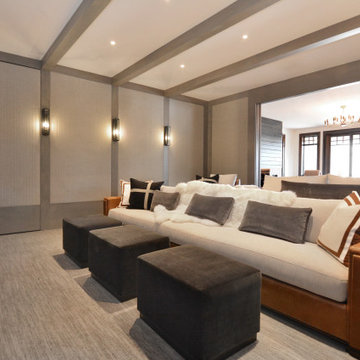
When planning this custom residence, the owners had a clear vision – to create an inviting home for their family, with plenty of opportunities to entertain, play, and relax and unwind. They asked for an interior that was approachable and rugged, with an aesthetic that would stand the test of time. Amy Carman Design was tasked with designing all of the millwork, custom cabinetry and interior architecture throughout, including a private theater, lower level bar, game room and a sport court. A materials palette of reclaimed barn wood, gray-washed oak, natural stone, black windows, handmade and vintage-inspired tile, and a mix of white and stained woodwork help set the stage for the furnishings. This down-to-earth vibe carries through to every piece of furniture, artwork, light fixture and textile in the home, creating an overall sense of warmth and authenticity.
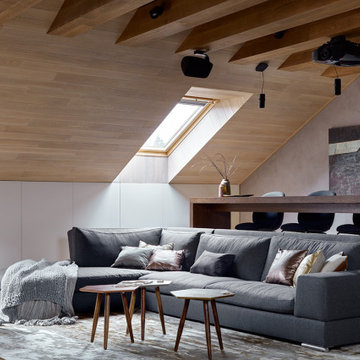
Abgetrenntes, Großes Modernes Heimkino mit Leinwand, grauer Wandfarbe, braunem Holzboden und beigem Boden in Moskau
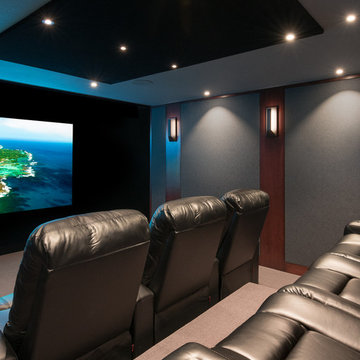
A cozy home theater in the Waterford area of Niwot, Colorado.
An existing basement master bedroom and full width closet was removed to provide room for the screen and two rows of seating.
The fabric walls hide the acoustic panels for maximum acoustic performance. The panel on the ceiling is also an acoustic treatment.
Front left, center, and right channel Sunfire speakers are behind the acoustically transparent 108" diagonal screen. System also includes two Sunfire side surrounds, four in-ceiling Atmos speakers, and two 12" DefTech subwoofers.
Five LED lighting zones are controlled via remote controlled Lutron RadioRa2 dimmers.
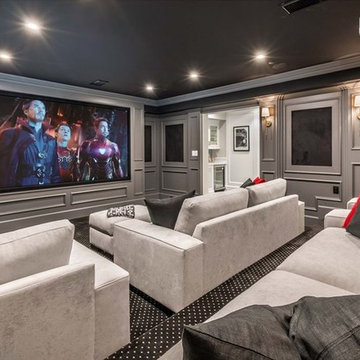
Candy
Großes, Abgetrenntes Klassisches Heimkino mit grauer Wandfarbe, Teppichboden, Leinwand und schwarzem Boden in Los Angeles
Großes, Abgetrenntes Klassisches Heimkino mit grauer Wandfarbe, Teppichboden, Leinwand und schwarzem Boden in Los Angeles
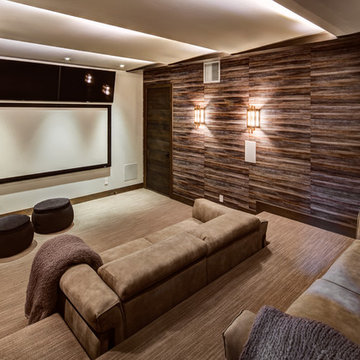
Alan Blakely
Abgetrenntes, Großes Modernes Heimkino mit brauner Wandfarbe, Leinwand, Teppichboden und beigem Boden in Salt Lake City
Abgetrenntes, Großes Modernes Heimkino mit brauner Wandfarbe, Leinwand, Teppichboden und beigem Boden in Salt Lake City
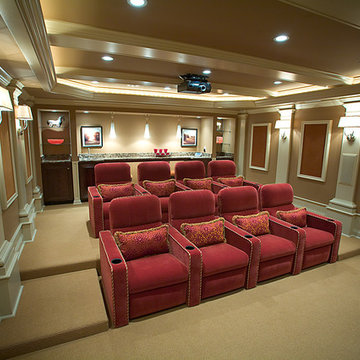
BZ Dwiecki
Großes, Abgetrenntes Klassisches Heimkino mit brauner Wandfarbe, Teppichboden, Leinwand und beigem Boden in Grand Rapids
Großes, Abgetrenntes Klassisches Heimkino mit brauner Wandfarbe, Teppichboden, Leinwand und beigem Boden in Grand Rapids
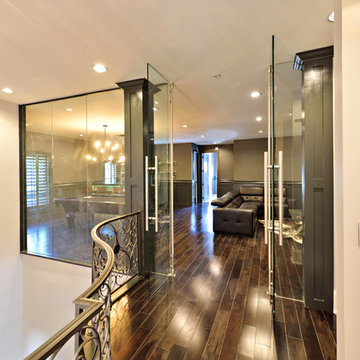
The remodel of this home included changes to almost every interior space as well as some exterior portions of the home. We worked closely with the homeowner to totally transform the home from a dated traditional look to a more contemporary, open design. This involved the removal of interior walls and adding lots of glass to maximize natural light and views to the exterior. The entry door was emphasized to be more visible from the street. The kitchen was completely redesigned with taller cabinets and more neutral tones for a brighter look. The lofted "Club Room" is a major feature of the home, accommodating a billiards table, movie projector and full wet bar. All of the bathrooms in the home were remodeled as well. Updates also included adding a covered lanai, outdoor kitchen, and living area to the back of the home.
Photo taken by Alex Andreakos of Design Styles Architecture
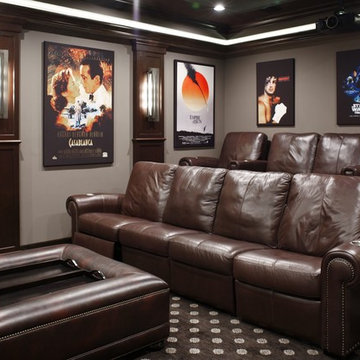
Mittelgroßes, Abgetrenntes Klassisches Heimkino mit Teppichboden, Leinwand, buntem Boden und grauer Wandfarbe in Tampa
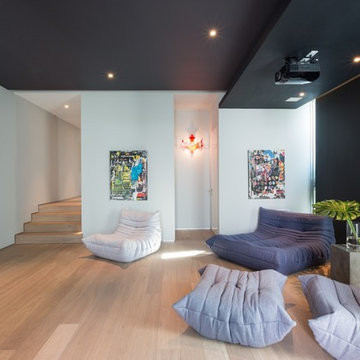
Photography © Claudia Uribe-Touri
Abgetrenntes, Großes Modernes Heimkino mit bunten Wänden, hellem Holzboden und Leinwand in Miami
Abgetrenntes, Großes Modernes Heimkino mit bunten Wänden, hellem Holzboden und Leinwand in Miami
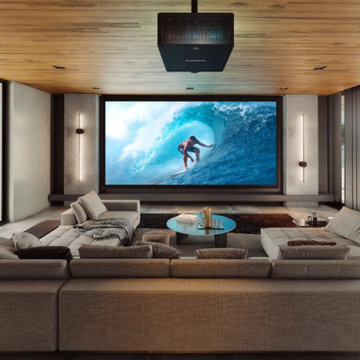
In this project we designed & installed home theater system for our client's in their living room. This setup includes a 120" fixed 4K projector screen, in-wall custom theater speakers behind the screen, a 4K ceiling projector, in-ceiling speakers, and a powerful receiver.
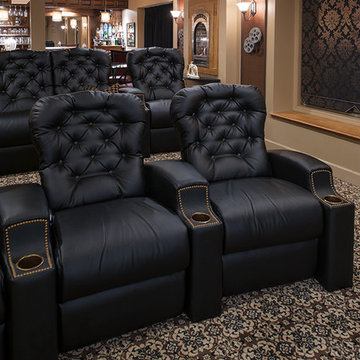
Don Cochrane Photography
Mittelgroßes, Abgetrenntes Klassisches Heimkino mit beiger Wandfarbe, Teppichboden, Leinwand und buntem Boden in New York
Mittelgroßes, Abgetrenntes Klassisches Heimkino mit beiger Wandfarbe, Teppichboden, Leinwand und buntem Boden in New York
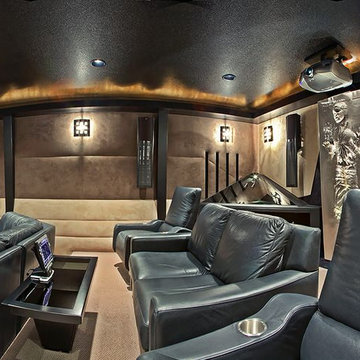
Even the doors are custom made and massive, plus light tight for no loss in sound or picture, (similar to doors used in recording studios), ensuring minimum sound transfer to the rest of the home as well.
It's a big screen. It’s a Stewart Filmscreen Firehawk, measuring in at a whopping 155 inches diagonal! This project does a great job of showing off the capability of the State of the art High Definition projector… you can go big, and this is one of the bigger screens we have ever installed.”
The pictures show the actual image thrown by the projector, proof indeed.
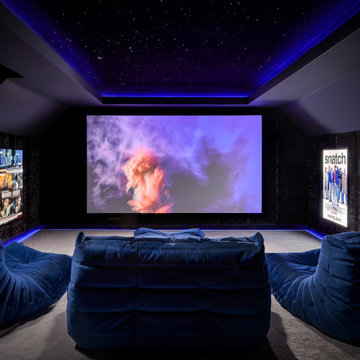
Cre8tive Rooms were tasked with transforming an unused attic room at a beautiful property in Farnham into a luxury home cinema that could be enjoyed by the whole family. When the project was undertaken, the room was decorated but a completely blank canvas. After producing 3D renders and approving a design with the client, we got to work on the coffered ceiling and screen wall – the main carpentry works needed. We then installed bespoke upholstered wall panels, low and high level hidden LED lighting and an awesome starlight ceiling. A Sony projector was discreetly tucked above the door frame, recessed into the coffer and Artcoustic speakers were installed behind the screen, at the rear and in the ceiling beneath the starlight ceiling. This creates a crisp and punchy 5.2.2 Dolby Atmos sound system which fills the space perfectly. Control4 pulls all the technology in the room together with a custom Neeo remote to control the lighting, audio and video sources.
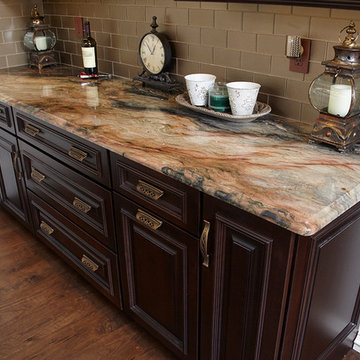
This close-up view of the "Camelot" cherry espresso base cabinets highlights the decorative end panel giving the base cabinets a very "custom" appeal. The base storage includes a double trash bin pull out as well as two deep drawers and three shallow drawers.
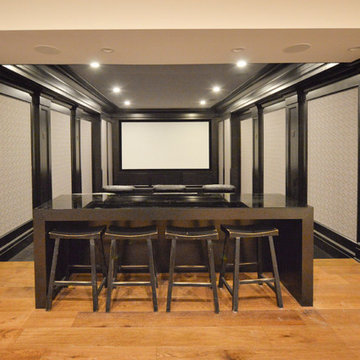
Mittelgroßes, Abgetrenntes Klassisches Heimkino mit schwarzer Wandfarbe, Teppichboden und Leinwand in New York
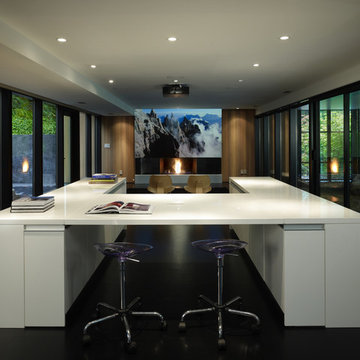
chadbourne + doss architects reimagines a mid century modern house. Nestled into a hillside this home provides a quiet and protected modern sanctuary for its family. The Living spaces are a composition of black and wood. A projector animates the wall above the fireplace.
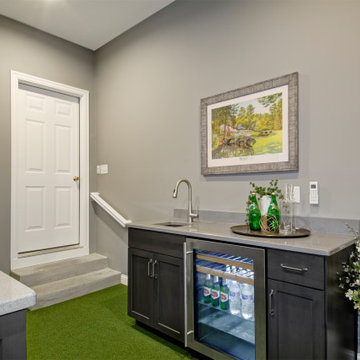
An avid golfer, this client wanted to have the option to ‘golf’ year-round in the comfort of their own home. We converted one section of this clients three car garage into a golf simulation room.
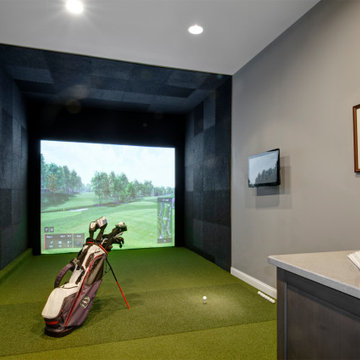
An avid golfer, this client wanted to have the option to ‘golf’ year-round in the comfort of their own home. We converted one section of this clients three car garage into a golf simulation room.
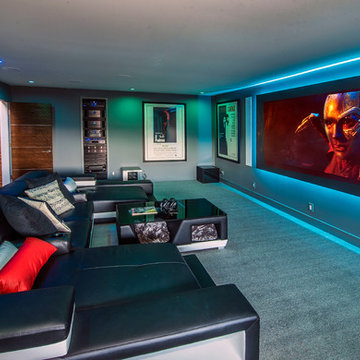
The media room was brought into the 21st century with a state-of-the-art home theatre and sound system and new furnishings. This room also comes with a rainbow choice of colored light options. The lighting, sound and HVAC system in this smart home can be controlled with the swipe of a finger on a tablet or phone.
Robert Vente Photography
Gehobene Heimkino mit Leinwand Ideen und Design
1