Heimkino mit schwarzer Wandfarbe Ideen und Design
Suche verfeinern:
Budget
Sortieren nach:Heute beliebt
81 – 100 von 891 Fotos
1 von 2
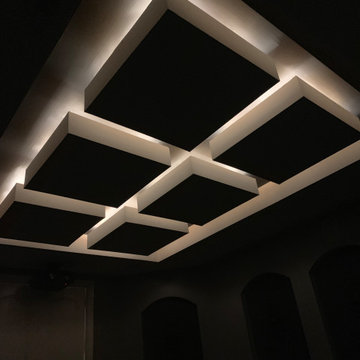
Großes, Abgetrenntes Modernes Heimkino mit schwarzer Wandfarbe, Teppichboden, Leinwand und grauem Boden in Detroit
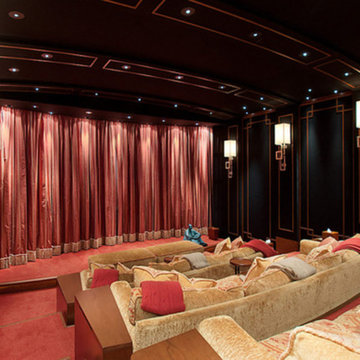
Geräumiges, Abgetrenntes Klassisches Heimkino mit schwarzer Wandfarbe, Teppichboden, Leinwand und rotem Boden in Vancouver
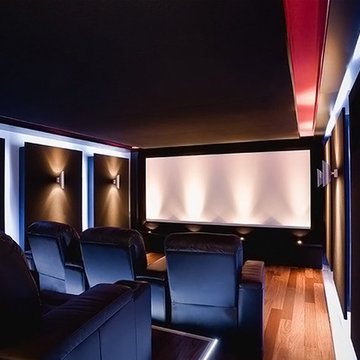
Mittelgroßes, Abgetrenntes Modernes Heimkino mit hellem Holzboden, Leinwand und schwarzer Wandfarbe in Minneapolis
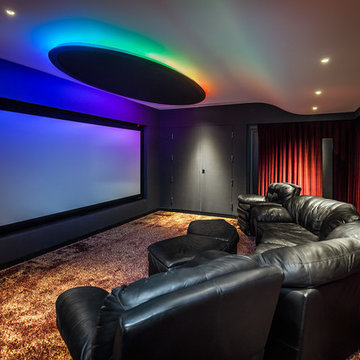
WDA designed the interior remodel and exterior renovation for this house in the hills above Los Gatos. The exterior work included an update to the Mediterranean detailing, as well as installation of all new French doors and windows, and the addition of custom metal railings on the wraparound decks, to take full advantage of the panoramic views. The interior features a new kitchen, family room and home theater, and new finishes throughout the house, which combine sleek modern design with rich, warm materials, and our clients’ sense of fun and whimsy.
Photo: ©Lucas Fladzinski
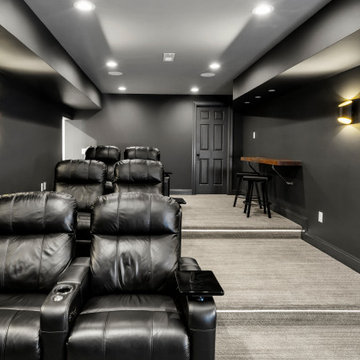
This farmhouse style home was already lovely and inviting. We just added some finishing touches in the kitchen and expanded and enhanced the basement. In the kitchen we enlarged the center island so that it is now five-feet-wide. We rebuilt the sides, added the cross-back, “x”, design to each end and installed new fixtures. We also installed new counters and painted all the cabinetry. Already the center of the home’s everyday living and entertaining, there’s now even more space for gathering. We expanded the already finished basement to include a main room with kitchenet, a multi-purpose/guestroom with a murphy bed, full bathroom, and a home theatre. The COREtec vinyl flooring is waterproof and strong enough to take the beating of everyday use. In the main room, the ship lap walls and farmhouse lantern lighting coordinates beautifully with the vintage farmhouse tuxedo bathroom. Who needs to go out to the movies with a home theatre like this one? With tiered seating for six, featuring reclining chair on platforms, tray ceiling lighting and theatre sconces, this is the perfect spot for family movie night!
Rudloff Custom Builders has won Best of Houzz for Customer Service in 2014, 2015, 2016, 2017, 2019, 2020, and 2021. We also were voted Best of Design in 2016, 2017, 2018, 2019, 2020, and 2021, which only 2% of professionals receive. Rudloff Custom Builders has been featured on Houzz in their Kitchen of the Week, What to Know About Using Reclaimed Wood in the Kitchen as well as included in their Bathroom WorkBook article. We are a full service, certified remodeling company that covers all of the Philadelphia suburban area. This business, like most others, developed from a friendship of young entrepreneurs who wanted to make a difference in their clients’ lives, one household at a time. This relationship between partners is much more than a friendship. Edward and Stephen Rudloff are brothers who have renovated and built custom homes together paying close attention to detail. They are carpenters by trade and understand concept and execution. Rudloff Custom Builders will provide services for you with the highest level of professionalism, quality, detail, punctuality and craftsmanship, every step of the way along our journey together.
Specializing in residential construction allows us to connect with our clients early in the design phase to ensure that every detail is captured as you imagined. One stop shopping is essentially what you will receive with Rudloff Custom Builders from design of your project to the construction of your dreams, executed by on-site project managers and skilled craftsmen. Our concept: envision our client’s ideas and make them a reality. Our mission: CREATING LIFETIME RELATIONSHIPS BUILT ON TRUST AND INTEGRITY.
Photo Credit: Linda McManus Images
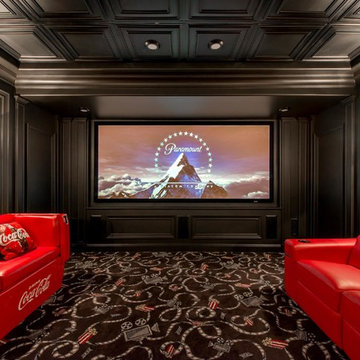
Mittelgroßes, Abgetrenntes Modernes Heimkino mit schwarzer Wandfarbe, Teppichboden, Leinwand und schwarzem Boden in Montreal
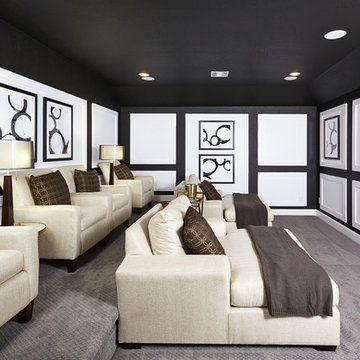
Unexpected architectural details add opulence and drama to this magnificent home. The gourmet kitchen, breakfast area and family room are the activity center of the home. The master retreat features a celestial ceiling and his and hers closets. Upstairs, additional bedrooms, a game room and stepped media room are perfect for movie night get-togethers. With its abundance of space, you’ll appreciate this home today and for years to come.
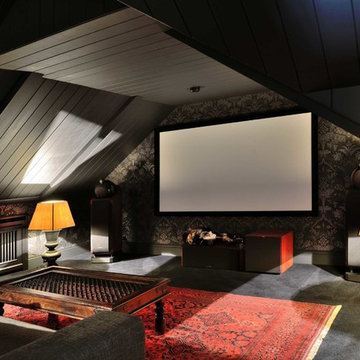
фотограф Алексей Народицкий
Abgetrenntes, Kleines Klassisches Heimkino mit schwarzer Wandfarbe, Leinwand, Teppichboden und schwarzem Boden in Moskau
Abgetrenntes, Kleines Klassisches Heimkino mit schwarzer Wandfarbe, Leinwand, Teppichboden und schwarzem Boden in Moskau
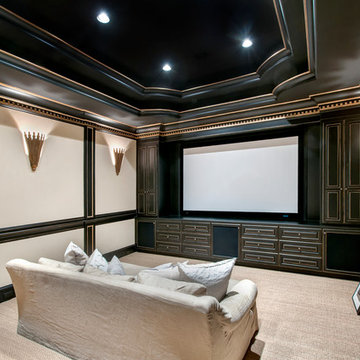
Wade Blissard
Großes, Abgetrenntes Mediterranes Heimkino mit schwarzer Wandfarbe, Teppichboden und Leinwand in Houston
Großes, Abgetrenntes Mediterranes Heimkino mit schwarzer Wandfarbe, Teppichboden und Leinwand in Houston
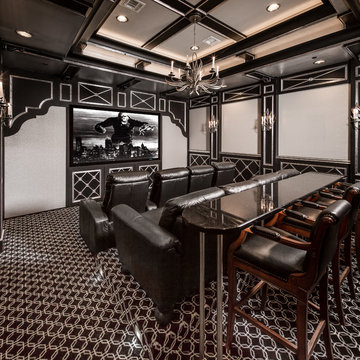
Steve Chenn
Jane Page Design Group
Mediterranes Heimkino mit schwarzer Wandfarbe, Teppichboden, Multimediawand und buntem Boden in Houston
Mediterranes Heimkino mit schwarzer Wandfarbe, Teppichboden, Multimediawand und buntem Boden in Houston
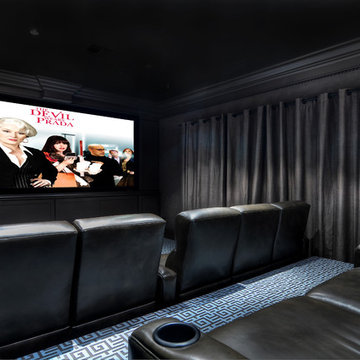
Großes, Abgetrenntes Klassisches Heimkino mit schwarzer Wandfarbe, Teppichboden, Leinwand und blauem Boden in Orange County
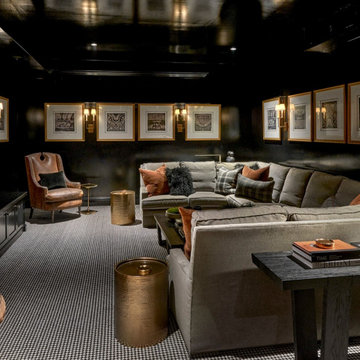
Theatre
Geräumiges, Abgetrenntes Maritimes Heimkino mit schwarzer Wandfarbe, Teppichboden, Leinwand und weißem Boden in Chicago
Geräumiges, Abgetrenntes Maritimes Heimkino mit schwarzer Wandfarbe, Teppichboden, Leinwand und weißem Boden in Chicago

Abgetrenntes Industrial Heimkino mit schwarzer Wandfarbe, Betonboden, TV-Wand und grauem Boden in Omaha
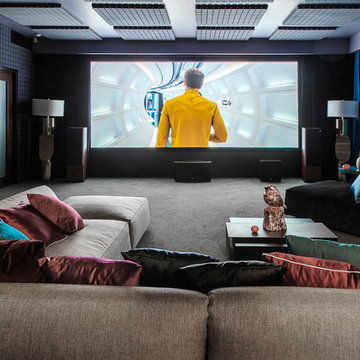
Abgetrenntes Modernes Heimkino mit schwarzer Wandfarbe, Teppichboden und grauem Boden in Moskau
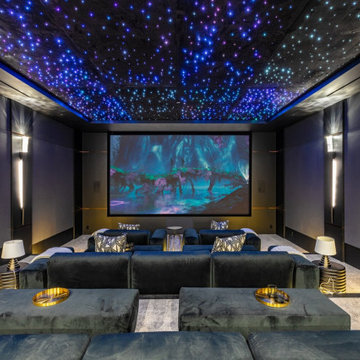
Bundy Drive Brentwood, Los Angeles modern house luxury home theater. Photo by Simon Berlyn.
Großes, Abgetrenntes Modernes Heimkino mit schwarzer Wandfarbe, Teppichboden, TV-Wand und grauem Boden in Los Angeles
Großes, Abgetrenntes Modernes Heimkino mit schwarzer Wandfarbe, Teppichboden, TV-Wand und grauem Boden in Los Angeles
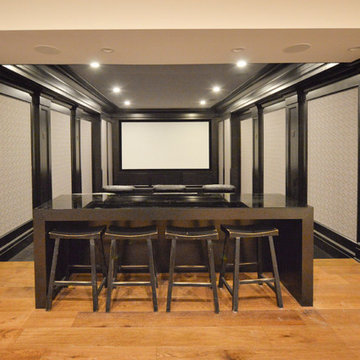
Mittelgroßes, Abgetrenntes Klassisches Heimkino mit schwarzer Wandfarbe, Teppichboden und Leinwand in New York
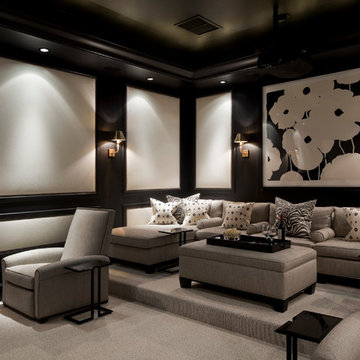
Steven Brooke Studios
Großes, Abgetrenntes Klassisches Heimkino mit grauem Boden, schwarzer Wandfarbe, Teppichboden und Leinwand in Miami
Großes, Abgetrenntes Klassisches Heimkino mit grauem Boden, schwarzer Wandfarbe, Teppichboden und Leinwand in Miami
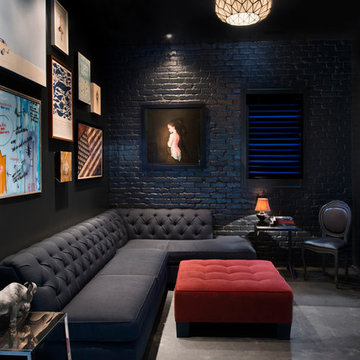
Galina Coada Photography
Abgetrenntes Modernes Heimkino mit schwarzer Wandfarbe, Betonboden, grauem Boden und TV-Wand in Atlanta
Abgetrenntes Modernes Heimkino mit schwarzer Wandfarbe, Betonboden, grauem Boden und TV-Wand in Atlanta
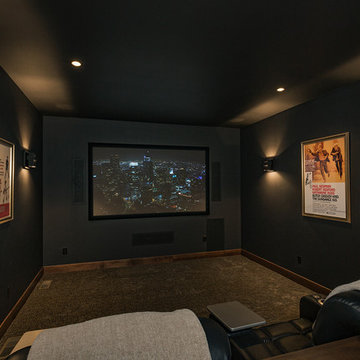
Kleines, Abgetrenntes Uriges Heimkino mit schwarzer Wandfarbe, Teppichboden, Leinwand und beigem Boden in Denver
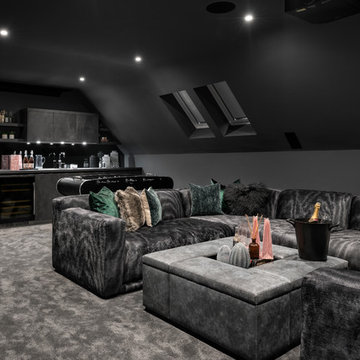
A striking industrial kitchen, utility room and cinema room bar for a newly built home in Buckinghamshire. This exquisite property, developed by EAB Homes, is a magnificent new home that sets a benchmark for individuality and refinement. The home is a beautiful example of open-plan living and the kitchen is the relaxed heart of the home and forms the hub for the dining area, coffee station, wine area, prep kitchen and garden room.
The kitchen layout centres around a U-shaped kitchen island which creates additional storage space and a large work surface for food preparation or entertaining friends. To add a contemporary industrial feel, the kitchen cabinets are finished in a combination of Grey Oak and Graphite Concrete. Steel accents such as the knurled handles, thicker island worktop with seamless welded sink, plinth and feature glazed units add individuality to the design and tie the kitchen together with the overall interior scheme.
Heimkino mit schwarzer Wandfarbe Ideen und Design
5