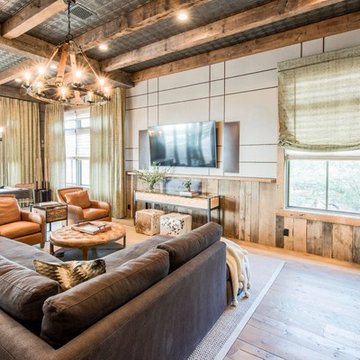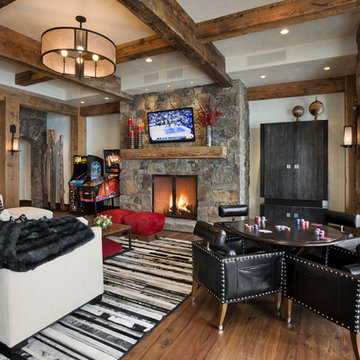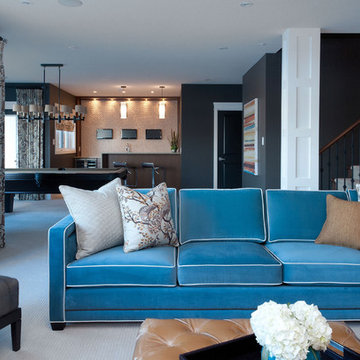Hobbyräume Ideen und Design
Suche verfeinern:
Budget
Sortieren nach:Heute beliebt
1 – 20 von 1.912 Fotos
1 von 3

FineCraft Contractors, Inc.
Soleimani Photography
Mittelgroßer, Offener Klassischer Hobbyraum mit weißer Wandfarbe, dunklem Holzboden, Kamin, TV-Wand und braunem Boden in Washington, D.C.
Mittelgroßer, Offener Klassischer Hobbyraum mit weißer Wandfarbe, dunklem Holzboden, Kamin, TV-Wand und braunem Boden in Washington, D.C.

Großer, Offener Moderner Hobbyraum mit weißer Wandfarbe, hellem Holzboden, TV-Wand und beigem Boden in London

Paul Dyer Photography
Klassischer Hobbyraum mit beiger Wandfarbe und Betonboden in San Francisco
Klassischer Hobbyraum mit beiger Wandfarbe und Betonboden in San Francisco
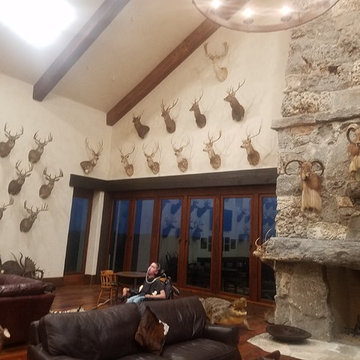
Star D Services, LLC
I, Cooper (Owner of Star D Services, LLC) hung each and every one of those mounts and pictures etc. Every few Months or so I go back to take down the smallest ones (or whichever the customer wants) and swap them out for his son's newer bigger mounts. Always adding to the collection. The mounts are not a millimeter off from one mount to the next or from one wall to the next.
I don't have pictures anymore from 2015 but we also helped a Master Carpenter and planed and installed the wood floor as well as much more carpentry work to complete the building.

New 2-story residence with additional 9-car garage, exercise room, enoteca and wine cellar below grade. Detached 2-story guest house and 2 swimming pools.
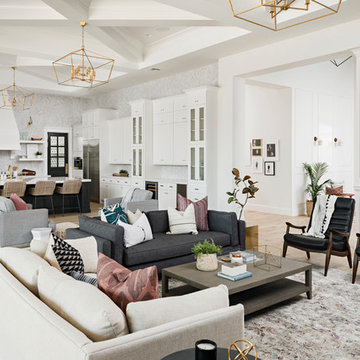
High Res Media
Geräumiger, Offener Klassischer Hobbyraum mit weißer Wandfarbe, hellem Holzboden, Kamin, Kaminumrandung aus Holz, TV-Wand und beigem Boden in Phoenix
Geräumiger, Offener Klassischer Hobbyraum mit weißer Wandfarbe, hellem Holzboden, Kamin, Kaminumrandung aus Holz, TV-Wand und beigem Boden in Phoenix
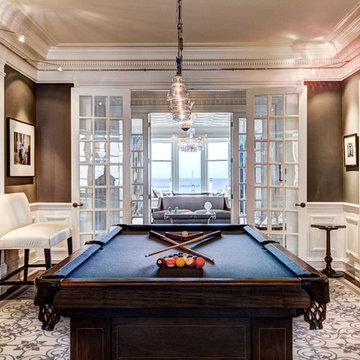
Mittelgroßer, Fernseherloser, Offener Klassischer Hobbyraum ohne Kamin mit dunklem Holzboden, braunem Boden und brauner Wandfarbe in Chicago
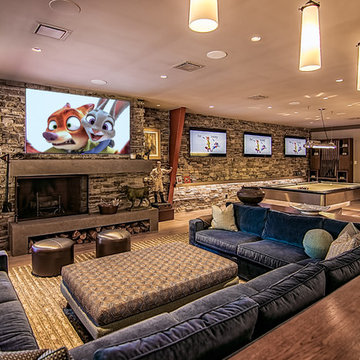
Game & sports lounge with four televisions.
Großer, Offener Landhaus Hobbyraum mit beiger Wandfarbe, hellem Holzboden, Kamin, Kaminumrandung aus Stein und TV-Wand in Atlanta
Großer, Offener Landhaus Hobbyraum mit beiger Wandfarbe, hellem Holzboden, Kamin, Kaminumrandung aus Stein und TV-Wand in Atlanta
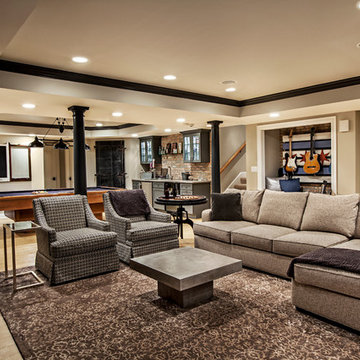
Marcel Page marcelpagephotography.com
Abgetrennter Klassischer Hobbyraum mit grauer Wandfarbe, hellem Holzboden und TV-Wand in Chicago
Abgetrennter Klassischer Hobbyraum mit grauer Wandfarbe, hellem Holzboden und TV-Wand in Chicago
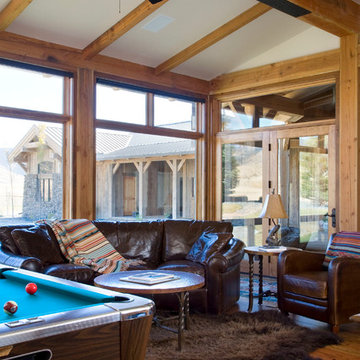
Mittelgroßer Rustikaler Hobbyraum mit weißer Wandfarbe und braunem Holzboden in Sonstige
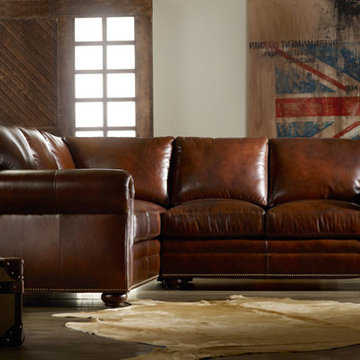
This beautiful brown leather sectional sofa has plush leather seats that loft in the middle to make it very inviting to sit. Full back and neck support throughout this clever furniture design. The arms are finished with a curve that adds a lot of attention to detail. A splendid look.

Photo: Marcel Erminy
Mittelgroßer Moderner Hobbyraum im Loft-Stil mit weißer Wandfarbe, Betonboden, Kamin, Kaminumrandung aus Stein, Multimediawand und grauem Boden in Austin
Mittelgroßer Moderner Hobbyraum im Loft-Stil mit weißer Wandfarbe, Betonboden, Kamin, Kaminumrandung aus Stein, Multimediawand und grauem Boden in Austin
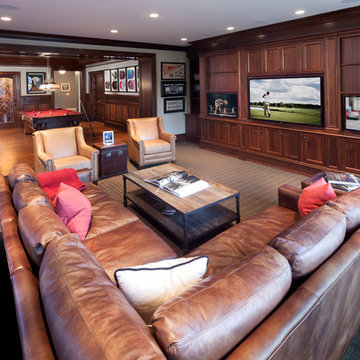
Photography by William Psolka, psolka-photo.com
Großer, Offener Klassischer Hobbyraum ohne Kamin mit weißer Wandfarbe, Teppichboden und Multimediawand in New York
Großer, Offener Klassischer Hobbyraum ohne Kamin mit weißer Wandfarbe, Teppichboden und Multimediawand in New York
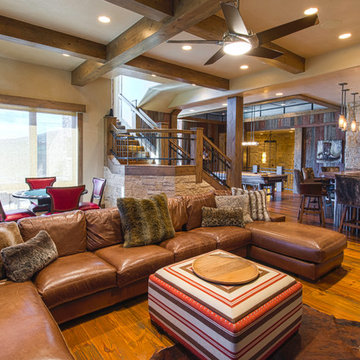
A sumptuous home overlooking Beaver Creek and the New York Mountain Range in the Wildridge neighborhood of Avon, Colorado.
Jay Rush
Großer, Offener Klassischer Hobbyraum mit beiger Wandfarbe und braunem Holzboden in Denver
Großer, Offener Klassischer Hobbyraum mit beiger Wandfarbe und braunem Holzboden in Denver

Our clients house was built in 2012, so it was not that outdated, it was just dark. The clients wanted to lighten the kitchen and create something that was their own, using more unique products. The master bath needed to be updated and they wanted the upstairs game room to be more functional for their family.
The original kitchen was very dark and all brown. The cabinets were stained dark brown, the countertops were a dark brown and black granite, with a beige backsplash. We kept the dark cabinets but lightened everything else. A new translucent frosted glass pantry door was installed to soften the feel of the kitchen. The main architecture in the kitchen stayed the same but the clients wanted to change the coffee bar into a wine bar, so we removed the upper cabinet door above a small cabinet and installed two X-style wine storage shelves instead. An undermount farm sink was installed with a 23” tall main faucet for more functionality. We replaced the chandelier over the island with a beautiful Arhaus Poppy large antique brass chandelier. Two new pendants were installed over the sink from West Elm with a much more modern feel than before, not to mention much brighter. The once dark backsplash was now a bright ocean honed marble mosaic 2”x4” a top the QM Calacatta Miel quartz countertops. We installed undercabinet lighting and added over-cabinet LED tape strip lighting to add even more light into the kitchen.
We basically gutted the Master bathroom and started from scratch. We demoed the shower walls, ceiling over tub/shower, demoed the countertops, plumbing fixtures, shutters over the tub and the wall tile and flooring. We reframed the vaulted ceiling over the shower and added an access panel in the water closet for a digital shower valve. A raised platform was added under the tub/shower for a shower slope to existing drain. The shower floor was Carrara Herringbone tile, accented with Bianco Venatino Honed marble and Metro White glossy ceramic 4”x16” tile on the walls. We then added a bench and a Kohler 8” rain showerhead to finish off the shower. The walk-in shower was sectioned off with a frameless clear anti-spot treated glass. The tub was not important to the clients, although they wanted to keep one for resale value. A Japanese soaker tub was installed, which the kids love! To finish off the master bath, the walls were painted with SW Agreeable Gray and the existing cabinets were painted SW Mega Greige for an updated look. Four Pottery Barn Mercer wall sconces were added between the new beautiful Distressed Silver leaf mirrors instead of the three existing over-mirror vanity bars that were originally there. QM Calacatta Miel countertops were installed which definitely brightened up the room!
Originally, the upstairs game room had nothing but a built-in bar in one corner. The clients wanted this to be more of a media room but still wanted to have a kitchenette upstairs. We had to remove the original plumbing and electrical and move it to where the new cabinets were. We installed 16’ of cabinets between the windows on one wall. Plank and Mill reclaimed barn wood plank veneers were used on the accent wall in between the cabinets as a backing for the wall mounted TV above the QM Calacatta Miel countertops. A kitchenette was installed to one end, housing a sink and a beverage fridge, so the clients can still have the best of both worlds. LED tape lighting was added above the cabinets for additional lighting. The clients love their updated rooms and feel that house really works for their family now.
Design/Remodel by Hatfield Builders & Remodelers | Photography by Versatile Imaging
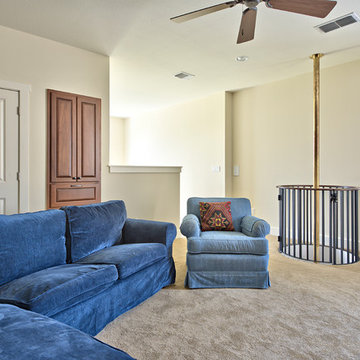
kids' retreat with fireman's pole to family game room below
Großer Hobbyraum im Loft-Stil mit beiger Wandfarbe und Teppichboden in Austin
Großer Hobbyraum im Loft-Stil mit beiger Wandfarbe und Teppichboden in Austin
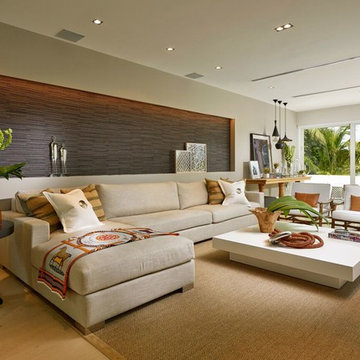
Barry Grossman
Großer, Abgetrennter Moderner Hobbyraum ohne Kamin mit grauer Wandfarbe, Marmorboden und Multimediawand in Miami
Großer, Abgetrennter Moderner Hobbyraum ohne Kamin mit grauer Wandfarbe, Marmorboden und Multimediawand in Miami
Hobbyräume Ideen und Design
1
