Hobbyräume mit gefliester Kaminumrandung Ideen und Design
Suche verfeinern:
Budget
Sortieren nach:Heute beliebt
1 – 20 von 334 Fotos
1 von 3
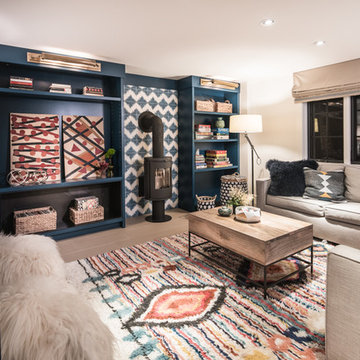
A Vermont second home renovation used for an active family who skis. Photos by Matthew Niemann Photography.
Offener Moderner Hobbyraum mit weißer Wandfarbe, Kaminofen, gefliester Kaminumrandung und braunem Boden in Dallas
Offener Moderner Hobbyraum mit weißer Wandfarbe, Kaminofen, gefliester Kaminumrandung und braunem Boden in Dallas

Game room opens to patio through Nana Wall system.
Photo Credit: Vista Estate Visuals
Geräumiger, Offener Moderner Hobbyraum mit Gaskamin, TV-Wand, beigem Boden und gefliester Kaminumrandung in Sacramento
Geräumiger, Offener Moderner Hobbyraum mit Gaskamin, TV-Wand, beigem Boden und gefliester Kaminumrandung in Sacramento

The Aerius - Modern Craftsman in Ridgefield Washington by Cascade West Development Inc.
Upon opening the 8ft tall door and entering the foyer an immediate display of light, color and energy is presented to us in the form of 13ft coffered ceilings, abundant natural lighting and an ornate glass chandelier. Beckoning across the hall an entrance to the Great Room is beset by the Master Suite, the Den, a central stairway to the Upper Level and a passageway to the 4-bay Garage and Guest Bedroom with attached bath. Advancement to the Great Room reveals massive, built-in vertical storage, a vast area for all manner of social interactions and a bountiful showcase of the forest scenery that allows the natural splendor of the outside in. The sleek corner-kitchen is composed with elevated countertops. These additional 4in create the perfect fit for our larger-than-life homeowner and make stooping and drooping a distant memory. The comfortable kitchen creates no spatial divide and easily transitions to the sun-drenched dining nook, complete with overhead coffered-beam ceiling. This trifecta of function, form and flow accommodates all shapes and sizes and allows any number of events to be hosted here. On the rare occasion more room is needed, the sliding glass doors can be opened allowing an out-pour of activity. Almost doubling the square-footage and extending the Great Room into the arboreous locale is sure to guarantee long nights out under the stars.
Cascade West Facebook: https://goo.gl/MCD2U1
Cascade West Website: https://goo.gl/XHm7Un
These photos, like many of ours, were taken by the good people of ExposioHDR - Portland, Or
Exposio Facebook: https://goo.gl/SpSvyo
Exposio Website: https://goo.gl/Cbm8Ya
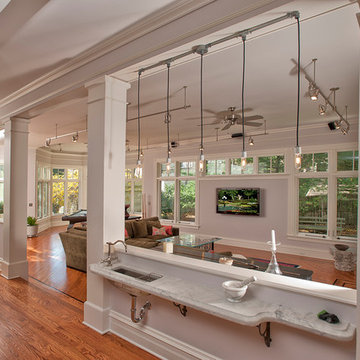
Großer, Offener Klassischer Hobbyraum mit grauer Wandfarbe, dunklem Holzboden, Kamin, gefliester Kaminumrandung, TV-Wand und braunem Boden in New York
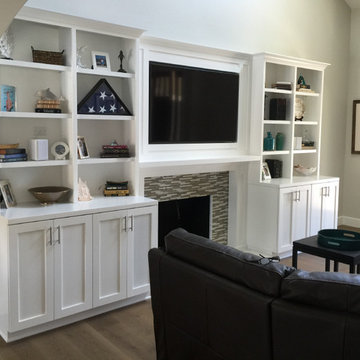
beautiful white painted shaker style cabinets and bookcase surround the glass tiled fireplace and create a perfect local for your tv!
Kleiner, Abgetrennter Klassischer Hobbyraum mit beiger Wandfarbe, hellem Holzboden, Kamin, gefliester Kaminumrandung, Multimediawand und braunem Boden in Los Angeles
Kleiner, Abgetrennter Klassischer Hobbyraum mit beiger Wandfarbe, hellem Holzboden, Kamin, gefliester Kaminumrandung, Multimediawand und braunem Boden in Los Angeles

The warmth and detail within the family room’s wood paneling and fireplace lets this well-proportioned gathering space defer quietly to the stunning beauty of Lake Tahoe. Photo by Vance Fox
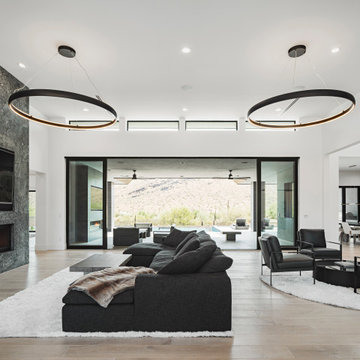
Großer, Offener Moderner Hobbyraum mit weißer Wandfarbe, hellem Holzboden, Kamin, gefliester Kaminumrandung, TV-Wand und beigem Boden in Phoenix
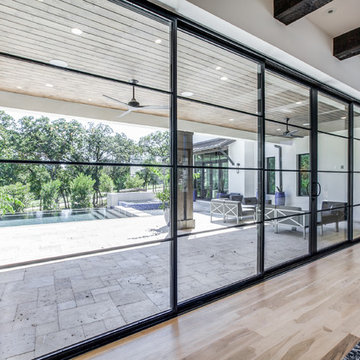
Game Room Media Combo with direct access to the outdoor living. On the other side of the matte black barn door is the kitchen and open concept living. The brass hardware pops against the black making a statement. White walls and white trim with light hardwood.
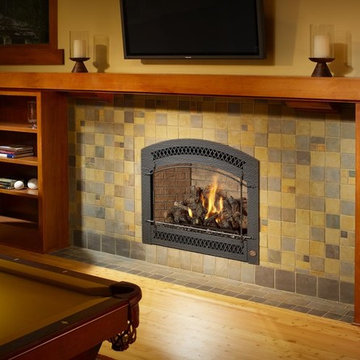
The 864 TRV gas fireplace combines convective heat, radiant heat and reduced depth dimension, making this unit ideal for small to mid-sized homes or for zone heating in bedrooms, living rooms and outdoor spaces. This gas fireplace features high quality, high clarity glass that comes standard with the 2015 ANSI-compliant invisible safety screen, increasing the overall safety of this unit for you and your family.
The 864 TRV gas fireplace comes standard with the very popular accent light for an added glow when the fireplace is on or off, which really showcases the fireplace in every setting.
The 864 TRV gas fireplace allows you the option of adding the revolutionary GreenSmart® 2 Wall Mounted Remote Control, which gives you the ability to control virtually every function of this fireplace from the comfort of your couch. The 864 TRV GS2 also allows to the ability to add the Power Heat Duct Kit to move heat to an adjoining room - up to 25 feet away.
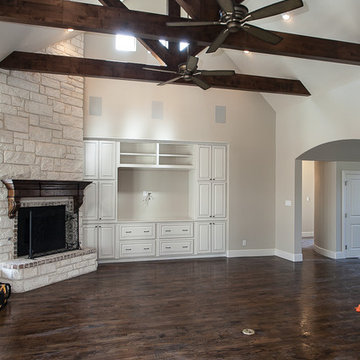
Großer, Offener Klassischer Hobbyraum mit beiger Wandfarbe, dunklem Holzboden, Kamin, gefliester Kaminumrandung und Multimediawand in Dallas
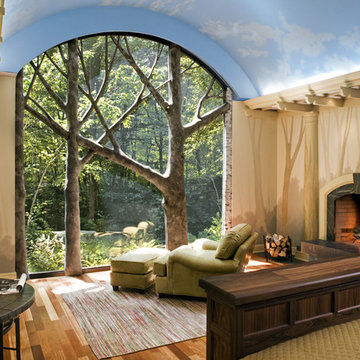
Mittelgroßer, Fernseherloser, Offener Hobbyraum mit beiger Wandfarbe, gebeiztem Holzboden, Kamin und gefliester Kaminumrandung in Bridgeport
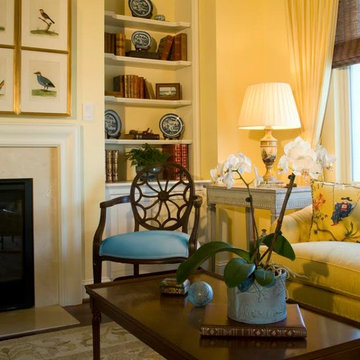
Photographer: Anne Gummerson
Cabinets & Cabinetry, Edgewater, MD, Neuman Interior Woodworking, LLC
Mittelgroßer, Offener Klassischer Hobbyraum mit gelber Wandfarbe, dunklem Holzboden, Kamin und gefliester Kaminumrandung in Baltimore
Mittelgroßer, Offener Klassischer Hobbyraum mit gelber Wandfarbe, dunklem Holzboden, Kamin und gefliester Kaminumrandung in Baltimore
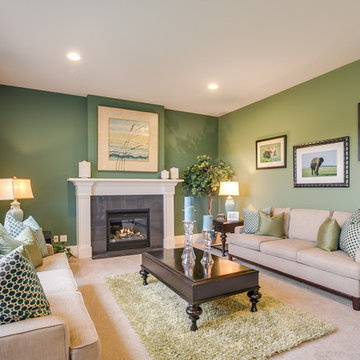
Fuji Photo, Layne Freedle
Fernseherloser, Offener Klassischer Hobbyraum mit grüner Wandfarbe, Teppichboden, Kamin und gefliester Kaminumrandung in Seattle
Fernseherloser, Offener Klassischer Hobbyraum mit grüner Wandfarbe, Teppichboden, Kamin und gefliester Kaminumrandung in Seattle

The family room is the primary living space in the home, with beautifully detailed fireplace and built-in shelving surround, as well as a complete window wall to the lush back yard. The stained glass windows and panels were designed and made by the homeowner.

Großer, Offener Moderner Hobbyraum mit grauer Wandfarbe, Marmorboden, Kaminofen, gefliester Kaminumrandung, TV-Wand und beigem Boden in Miami

A remodeled modern and eclectic living room. This room was featured on Houzz in a "Room of the Day" editorial piece: http://www.houzz.com/ideabooks/54584369/list/room-of-the-day-dramatic-redesign-brings-intimacy-to-a-large-room
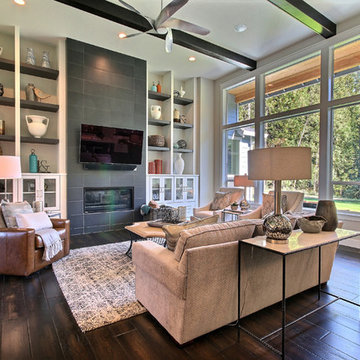
The Aerius - Modern Craftsman in Ridgefield Washington by Cascade West Development Inc.
Upon opening the 8ft tall door and entering the foyer an immediate display of light, color and energy is presented to us in the form of 13ft coffered ceilings, abundant natural lighting and an ornate glass chandelier. Beckoning across the hall an entrance to the Great Room is beset by the Master Suite, the Den, a central stairway to the Upper Level and a passageway to the 4-bay Garage and Guest Bedroom with attached bath. Advancement to the Great Room reveals massive, built-in vertical storage, a vast area for all manner of social interactions and a bountiful showcase of the forest scenery that allows the natural splendor of the outside in. The sleek corner-kitchen is composed with elevated countertops. These additional 4in create the perfect fit for our larger-than-life homeowner and make stooping and drooping a distant memory. The comfortable kitchen creates no spatial divide and easily transitions to the sun-drenched dining nook, complete with overhead coffered-beam ceiling. This trifecta of function, form and flow accommodates all shapes and sizes and allows any number of events to be hosted here. On the rare occasion more room is needed, the sliding glass doors can be opened allowing an out-pour of activity. Almost doubling the square-footage and extending the Great Room into the arboreous locale is sure to guarantee long nights out under the stars.
Cascade West Facebook: https://goo.gl/MCD2U1
Cascade West Website: https://goo.gl/XHm7Un
These photos, like many of ours, were taken by the good people of ExposioHDR - Portland, Or
Exposio Facebook: https://goo.gl/SpSvyo
Exposio Website: https://goo.gl/Cbm8Ya
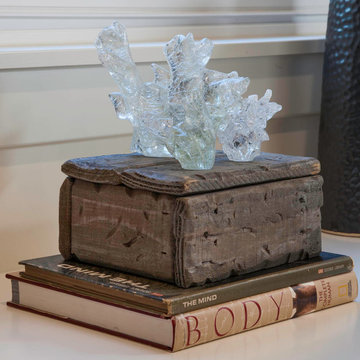
Families consist of multiple generations and what a perfect way to create enough space for everyone by pairing up the sectionals and ottomans to create a perfect stop for the family to hang out in this home.

Mittelgroßer, Offener Moderner Hobbyraum mit beiger Wandfarbe, Teppichboden, Gaskamin, gefliester Kaminumrandung, Multimediawand und grauem Boden in Sacramento
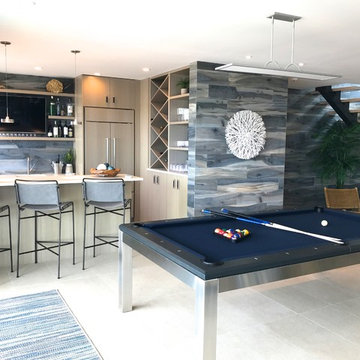
Geräumiger, Offener Maritimer Hobbyraum mit weißer Wandfarbe, Porzellan-Bodenfliesen, Kamin, gefliester Kaminumrandung, TV-Wand und beigem Boden in Philadelphia
Hobbyräume mit gefliester Kaminumrandung Ideen und Design
1