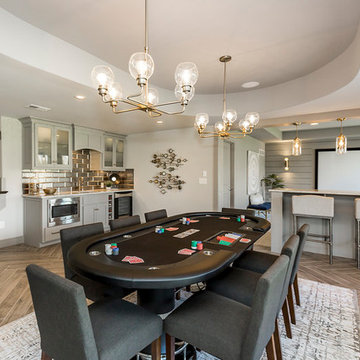Hobbyraum Ideen und Design
Suche verfeinern:
Budget
Sortieren nach:Heute beliebt
1 – 20 von 12.230 Fotos

Geräumiger, Fernseherloser, Offener Klassischer Hobbyraum mit grauer Wandfarbe, Betonboden und braunem Boden in Houston

Custom wall recess built to house restoration hardware shelving units, This contemporary living space houses a full size golf simulator and pool table on the left hand side. The windows above the bar act as a pass through to the lanai. This is the perfect room to host your guests in .

ADU or Granny Flats are supposed to create a living space that is comfortable and that doesn’t sacrifice any necessary amenity. The best ADUs also have a style or theme that makes it feel like its own separate house. This ADU located in Studio City is an example of just that. It creates a cozy Sunday ambiance that fits the LA lifestyle perfectly. Call us today @1-888-977-9490

Klassischer Hobbyraum mit grauer Wandfarbe, dunklem Holzboden, braunem Boden und Kamin in Sonstige
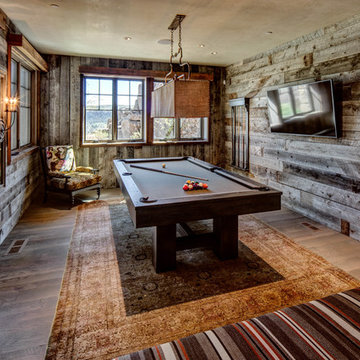
Mittelgroßer, Abgetrennter Rustikaler Hobbyraum mit brauner Wandfarbe, braunem Holzboden und TV-Wand in Salt Lake City

Our Long Island studio used a bright, neutral palette to create a cohesive ambiance in this beautiful lower level designed for play and entertainment. We used wallpapers, tiles, rugs, wooden accents, soft furnishings, and creative lighting to make it a fun, livable, sophisticated entertainment space for the whole family. The multifunctional space has a golf simulator and pool table, a wine room and home bar, and televisions at every site line, making it THE favorite hangout spot in this home.
---Project designed by Long Island interior design studio Annette Jaffe Interiors. They serve Long Island including the Hamptons, as well as NYC, the tri-state area, and Boca Raton, FL.
For more about Annette Jaffe Interiors, click here:
https://annettejaffeinteriors.com/
To learn more about this project, click here:
https://www.annettejaffeinteriors.com/residential-portfolio/manhasset-luxury-basement-interior-design/

This moody game room boats a massive bar with dark blue walls, blue/grey backsplash tile, open shelving, dark walnut cabinetry, gold hardware and appliances, a built in mini fridge, frame tv, and its own bar counter with gold pendant lighting and leather stools. As well as a dark wood/blue felt pool table and drop down projector.

Großer Maritimer Hobbyraum im Loft-Stil mit weißer Wandfarbe, hellem Holzboden, braunem Boden und Holzdielenwänden in Chicago

Großer, Abgetrennter Klassischer Hobbyraum ohne Kamin mit Hausbar, weißer Wandfarbe, Teppichboden, TV-Wand und beigem Boden in Atlanta

Mittelgroßer, Offener Maritimer Hobbyraum ohne Kamin mit blauer Wandfarbe, Porzellan-Bodenfliesen, TV-Wand und beigem Boden in New York

Having successfully designed the then bachelor’s penthouse residence at the Waldorf Astoria, Kadlec Architecture + Design was retained to combine 2 units into a full floor residence in the historic Palmolive building in Chicago. The couple was recently married and have five older kids between them all in their 20s. She has 2 girls and he has 3 boys (Think Brady bunch). Nate Berkus and Associates was the interior design firm, who is based in Chicago as well, so it was a fun collaborative process.
Details:
-Brass inlay in natural oak herringbone floors running the length of the hallway, which joins in the rotunda.
-Bronze metal and glass doors bring natural light into the interior of the residence and main hallway as well as highlight dramatic city and lake views.
-Billiards room is paneled in walnut with navy suede walls. The bar countertop is zinc.
-Kitchen is black lacquered with grass cloth walls and has two inset vintage brass vitrines.
-High gloss lacquered office
-Lots of vintage/antique lighting from Paris flea market (dining room fixture, over-scaled sconces in entry)
-World class art collection
Photography: Tony Soluri, Interior Design: Nate Berkus Interiors and Sasha Adler Design

Roehner Ryan
Großer Landhaus Hobbyraum im Loft-Stil mit weißer Wandfarbe, hellem Holzboden, Kamin, Kaminumrandung aus Backstein, TV-Wand und beigem Boden in Phoenix
Großer Landhaus Hobbyraum im Loft-Stil mit weißer Wandfarbe, hellem Holzboden, Kamin, Kaminumrandung aus Backstein, TV-Wand und beigem Boden in Phoenix

Mittelgroßer, Offener Landhaus Hobbyraum ohne Kamin mit weißer Wandfarbe, braunem Holzboden und braunem Boden in Austin
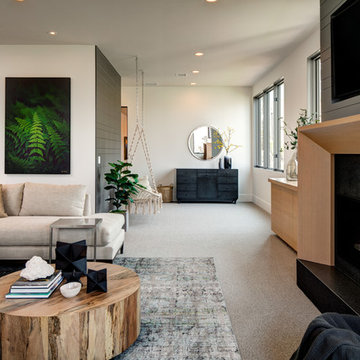
Interior Designer: Simons Design Studio
Builder: Magleby Construction
Photography: Alan Blakely Photography
Großer, Offener Moderner Hobbyraum mit weißer Wandfarbe, Teppichboden, Kamin, Kaminumrandung aus Holz, TV-Wand und grauem Boden in Salt Lake City
Großer, Offener Moderner Hobbyraum mit weißer Wandfarbe, Teppichboden, Kamin, Kaminumrandung aus Holz, TV-Wand und grauem Boden in Salt Lake City
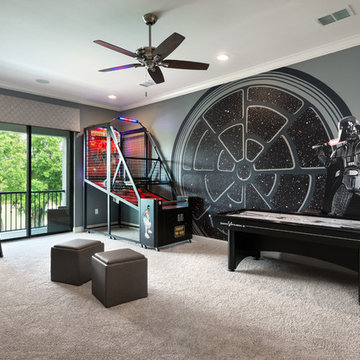
Abgetrennter Klassischer Hobbyraum mit grauer Wandfarbe, Teppichboden und beigem Boden in Orlando

Chris Snook
Großer, Offener Klassischer Hobbyraum mit grauer Wandfarbe, Teppichboden, grauem Boden und Kamin in London
Großer, Offener Klassischer Hobbyraum mit grauer Wandfarbe, Teppichboden, grauem Boden und Kamin in London
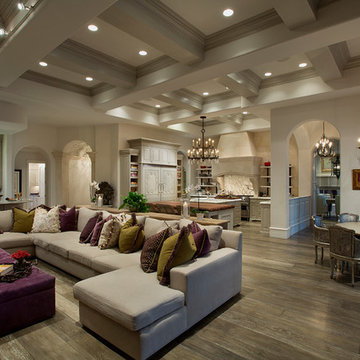
World Renowned Luxury Home Builder Fratantoni Luxury Estates built these beautiful Kitchens! They build homes for families all over the country in any size and style. They also have in-house Architecture Firm Fratantoni Design and world-class interior designer Firm Fratantoni Interior Designers! Hire one or all three companies to design, build and or remodel your home!

Upstairs Family Room. Photography by Tim Gibbons.
Klassischer Hobbyraum ohne Kamin mit bunten Wänden, dunklem Holzboden, braunem Boden und TV-Wand in Miami
Klassischer Hobbyraum ohne Kamin mit bunten Wänden, dunklem Holzboden, braunem Boden und TV-Wand in Miami
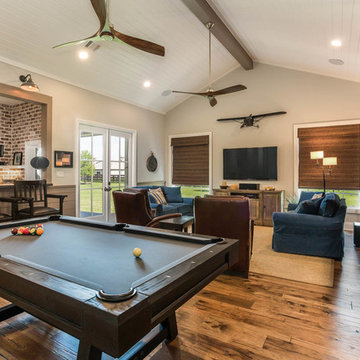
Morning Star Builders
Offener Country Hobbyraum mit braunem Holzboden, TV-Wand und braunem Boden in Houston
Offener Country Hobbyraum mit braunem Holzboden, TV-Wand und braunem Boden in Houston
Hobbyraum Ideen und Design
1



