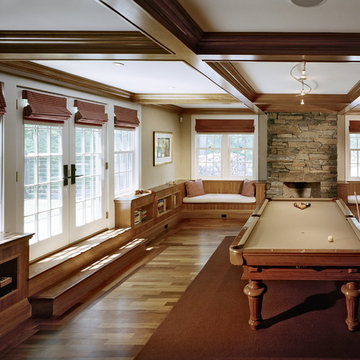Hobbyraum Ideen und Design
Suche verfeinern:
Budget
Sortieren nach:Heute beliebt
121 – 140 von 12.252 Fotos
1 von 2
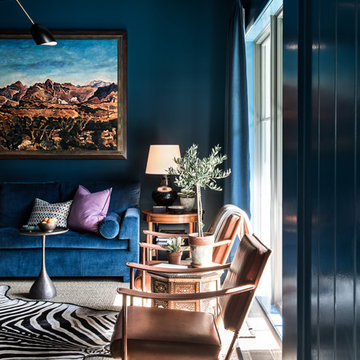
Mittelgroßer, Abgetrennter Klassischer Hobbyraum ohne Kamin mit blauer Wandfarbe, Teppichboden, Multimediawand und beigem Boden in Dallas
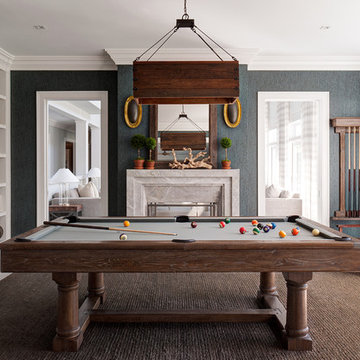
Klassischer Hobbyraum mit grauer Wandfarbe, Kamin, braunem Boden und Kaminumrandung aus Stein in New York
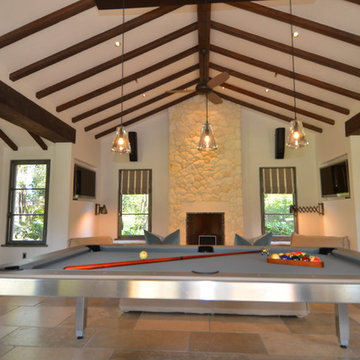
Poolhouse interior
Photo: Steve Spratt
Großer, Abgetrennter Landhaus Hobbyraum mit beiger Wandfarbe, Travertin, Kamin, Kaminumrandung aus Stein, TV-Wand und beigem Boden in San Francisco
Großer, Abgetrennter Landhaus Hobbyraum mit beiger Wandfarbe, Travertin, Kamin, Kaminumrandung aus Stein, TV-Wand und beigem Boden in San Francisco
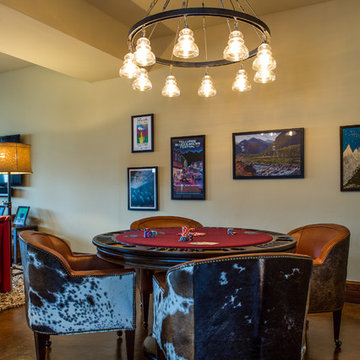
Mittelgroßer, Fernseherloser, Abgetrennter Moderner Hobbyraum ohne Kamin mit beiger Wandfarbe und Betonboden in Denver
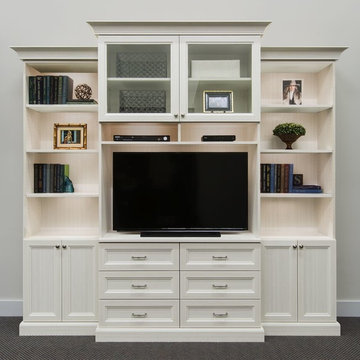
This terrific entertainment center, in Lattitude North, includes shaker style doors with clear glass inserts, recessed shelving on the sides to accentuate the center section, drawers and cabinets for storage and easy to access shelving for stereo and television equipment. Come see it in Pennington, NJ 08534, built in 2015.
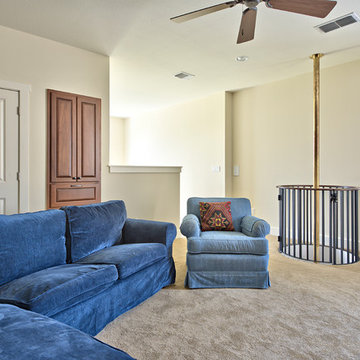
kids' retreat with fireman's pole to family game room below
Großer Hobbyraum im Loft-Stil mit beiger Wandfarbe und Teppichboden in Austin
Großer Hobbyraum im Loft-Stil mit beiger Wandfarbe und Teppichboden in Austin
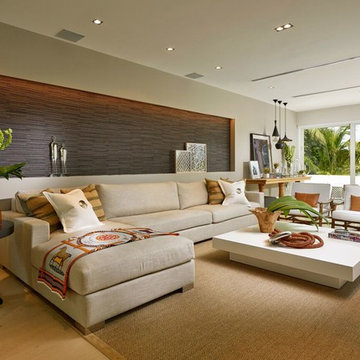
Barry Grossman
Großer, Abgetrennter Moderner Hobbyraum ohne Kamin mit grauer Wandfarbe, Marmorboden und Multimediawand in Miami
Großer, Abgetrennter Moderner Hobbyraum ohne Kamin mit grauer Wandfarbe, Marmorboden und Multimediawand in Miami
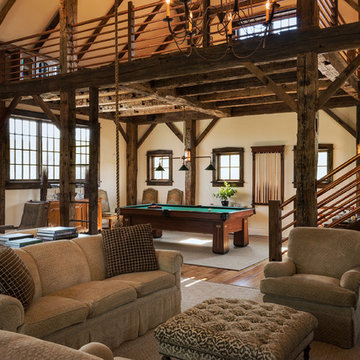
Rob Karosis
Offener Uriger Hobbyraum mit beiger Wandfarbe und braunem Holzboden in New York
Offener Uriger Hobbyraum mit beiger Wandfarbe und braunem Holzboden in New York

Step into this West Suburban home to instantly be whisked to a romantic villa tucked away in the Italian countryside. Thoughtful details like the quarry stone features, heavy beams and wrought iron harmoniously work with distressed wide-plank wood flooring to create a relaxed feeling of abondanza. Floor: 6-3/4” wide-plank Vintage French Oak Rustic Character Victorian Collection Tuscany edge medium distressed color Bronze. For more information please email us at: sales@signaturehardwoods.com

Fulfilling a vision of the future to gather an expanding family, the open home is designed for multi-generational use, while also supporting the everyday lifestyle of the two homeowners. The home is flush with natural light and expansive views of the landscape in an established Wisconsin village. Charming European homes, rich with interesting details and fine millwork, inspired the design for the Modern European Residence. The theming is rooted in historical European style, but modernized through simple architectural shapes and clean lines that steer focus to the beautifully aligned details. Ceiling beams, wallpaper treatments, rugs and furnishings create definition to each space, and fabrics and patterns stand out as visual interest and subtle additions of color. A brighter look is achieved through a clean neutral color palette of quality natural materials in warm whites and lighter woods, contrasting with color and patterned elements. The transitional background creates a modern twist on a traditional home that delivers the desired formal house with comfortable elegance.

This living room addition is open to the renovated kitchen and has generous-sized sliding doors leading to a new flagstone patio. The gas fireplace has a honed black granite surround and painted wood mantel. The ceiling is painted v-groove planking. A window seat with storage runs along the rear wall.
Photo - Jeffrey Totaro
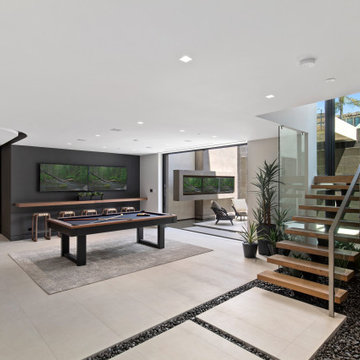
Großer, Offener Moderner Hobbyraum mit beigem Boden, bunten Wänden, Kamin und Multimediawand in San Diego

Großer, Offener Klassischer Hobbyraum mit weißer Wandfarbe, hellem Holzboden, Kamin, Kaminumrandung aus Stein, TV-Wand, beigem Boden, Kassettendecke und Wandpaneelen in Phoenix
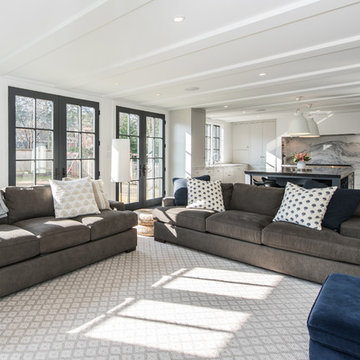
FineCraft Contractors, Inc.
Soleimani Photography
Mittelgroßer, Offener Klassischer Hobbyraum mit weißer Wandfarbe, dunklem Holzboden, Kamin, TV-Wand und braunem Boden in Washington, D.C.
Mittelgroßer, Offener Klassischer Hobbyraum mit weißer Wandfarbe, dunklem Holzboden, Kamin, TV-Wand und braunem Boden in Washington, D.C.

The family room is the primary living space in the home, with beautifully detailed fireplace and built-in shelving surround, as well as a complete window wall to the lush back yard. The stained glass windows and panels were designed and made by the homeowner.
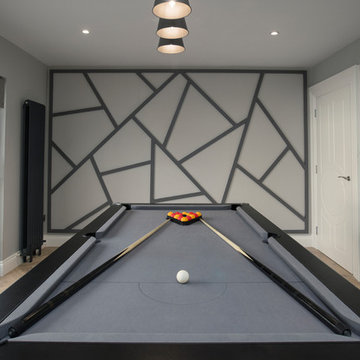
Photographer Derrick Godson
Clients brief was to create a modern stylish games room using a predominantly grey colour scheme. I designed a bespoke feature wall for the games room. I created an abstract panelled wall in a contrasting grey colour to add interest and depth to the space. I then specified a pool table with grey felt to enhance the interior scheme.
Contemporary lighting was added. Other items included herringbone floor, made to order interior door with circular detailing and remote controlled custom blinds.
The herringbone floor and statement lighting give this home a modern edge, whilst its use of neutral colours ensures it is inviting and timeless.
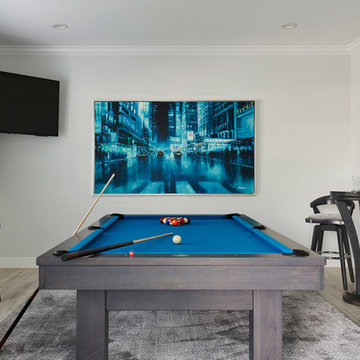
The waterfront can be seen from all the living areas in this stunning estate and serves as a backdrop to design around. Clean cool lines with soft edges and rich fabrics convey a modern feel while remaining warm and inviting. Beach tones were used to enhance the natural beauty of the views. Stunning marble pieces for the kitchen counters and backsplash create visual interest without any added artwork. Oversized pieces of art were chosen to offset the enormous windows throughout the home. Robert Brantley Photography
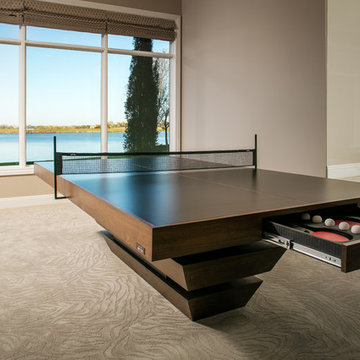
Großer, Offener Klassischer Hobbyraum ohne Kamin mit brauner Wandfarbe, Teppichboden und beigem Boden in Omaha
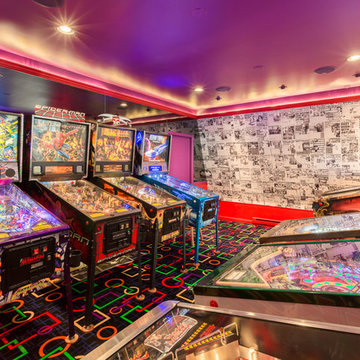
Michael deLeon Photography
Abgetrennter Moderner Hobbyraum mit Teppichboden, buntem Boden und roter Wandfarbe in Denver
Abgetrennter Moderner Hobbyraum mit Teppichboden, buntem Boden und roter Wandfarbe in Denver
Hobbyraum Ideen und Design
7



