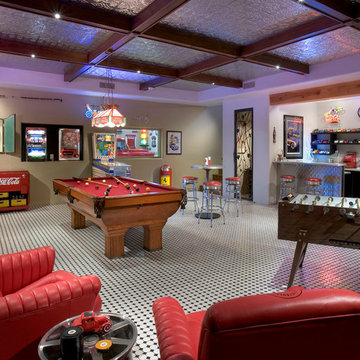Hobbyraum mit Keramikboden Ideen und Design
Suche verfeinern:
Budget
Sortieren nach:Heute beliebt
1 – 20 von 389 Fotos
1 von 3

Geräumiger, Offener Klassischer Hobbyraum mit weißer Wandfarbe, Keramikboden und beigem Boden in Orange County

Mittelgroßer, Offener Moderner Hobbyraum mit beiger Wandfarbe, Keramikboden, Gaskamin, Kaminumrandung aus Beton, TV-Wand und beigem Boden in Los Angeles
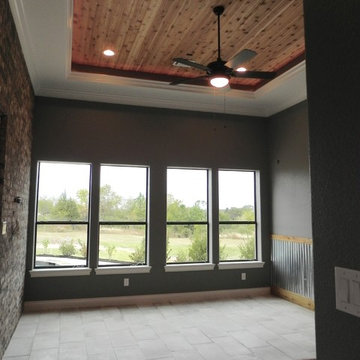
Mittelgroßer, Abgetrennter Industrial Hobbyraum mit grauer Wandfarbe und Keramikboden in Houston

Step into this West Suburban home to instantly be whisked to a romantic villa tucked away in the Italian countryside. Thoughtful details like the quarry stone features, heavy beams and wrought iron harmoniously work with distressed wide-plank wood flooring to create a relaxed feeling of abondanza. Floor: 6-3/4” wide-plank Vintage French Oak Rustic Character Victorian Collection Tuscany edge medium distressed color Bronze. For more information please email us at: sales@signaturehardwoods.com

Great room with cathedral ceilings and truss details
Geräumiger, Offener Moderner Hobbyraum ohne Kamin mit grauer Wandfarbe, Keramikboden, Multimediawand, grauem Boden und freigelegten Dachbalken in Sonstige
Geräumiger, Offener Moderner Hobbyraum ohne Kamin mit grauer Wandfarbe, Keramikboden, Multimediawand, grauem Boden und freigelegten Dachbalken in Sonstige
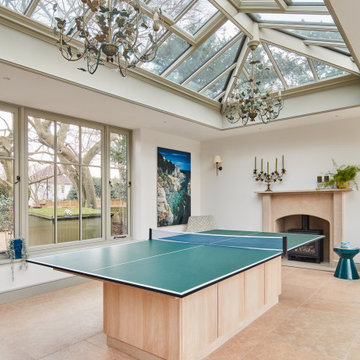
Mittelgroßer, Abgetrennter Klassischer Hobbyraum mit beiger Wandfarbe, Keramikboden, Kaminofen, Kaminumrandung aus Stein und beigem Boden in London
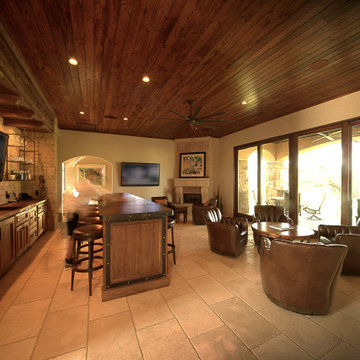
The Pool Box sites a small secondary residence and pool alongside an existing residence, set in a rolling Hill Country community. The project includes design for the structure, pool, and landscape - combined into a sequence of spaces of soft native planting, painted Texas daylight, and timeless materials. A careful entry carries one from a quiet landscape, stepping down into an entertainment room. Large glass doors open into a sculptural pool.

living room transformation. industrial style.
photo by Gerard Garcia
Mittelgroßer, Offener Industrial Hobbyraum mit Keramikboden, Gaskamin, Kaminumrandung aus Beton, TV-Wand, bunten Wänden und schwarzem Boden in New York
Mittelgroßer, Offener Industrial Hobbyraum mit Keramikboden, Gaskamin, Kaminumrandung aus Beton, TV-Wand, bunten Wänden und schwarzem Boden in New York
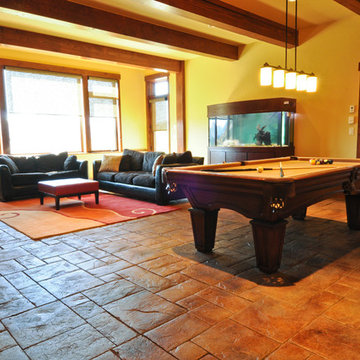
This Exposed Timber Accented Home sits on a spectacular lot with 270 degree views of Mountains, Lakes and Horse Pasture. Designed by BHH Partners and Built by Brian L. Wray for a young couple hoping to keep the home classic enough to last a lifetime, but contemporary enough to reflect their youthfulness as newlyweds starting a new life together.
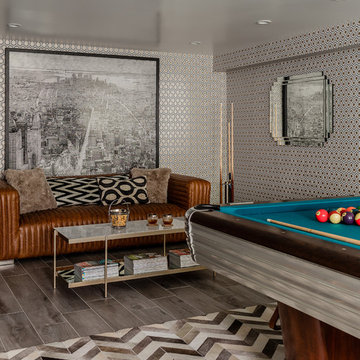
Michael J Lee
Kleiner, Offener Moderner Hobbyraum ohne Kamin mit grauer Wandfarbe, Keramikboden, TV-Wand und grauem Boden in New York
Kleiner, Offener Moderner Hobbyraum ohne Kamin mit grauer Wandfarbe, Keramikboden, TV-Wand und grauem Boden in New York
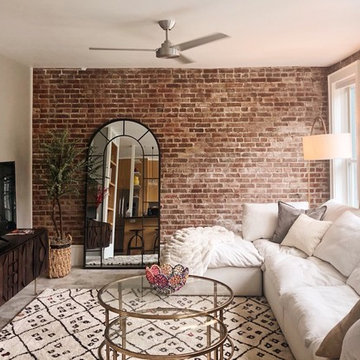
Kleiner Moderner Hobbyraum im Loft-Stil mit grauer Wandfarbe, Keramikboden, freistehendem TV und grauem Boden in Sonstige

Originally planned as a family room addition with a separate pool cabana, we transformed this Newbury, MA project into a seamlessly integrated indoor/outdoor space perfect for enjoying both daily life and year-round entertaining. An open plan accommodates relaxed room-to-room flow while allowing each space to serve its specific function beautifully. The addition of a bar/card room provides a perfect transition space from the main house while generous and architecturally diverse windows along both sides of the addition provide lots of natural light and create a spacious atmosphere.
Photo Credit: Eric Roth
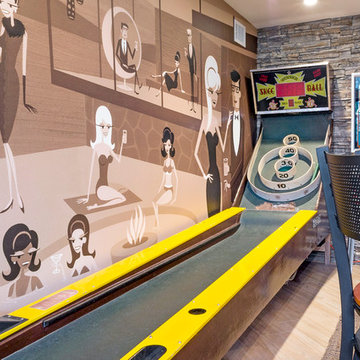
Remodel by Stud Construction [ www.studconstruction.net ] • Photography by K. Gennaro Photography [ www.kgennarophotography.com ]
Mittelgroßer, Offener Moderner Hobbyraum mit beiger Wandfarbe und Keramikboden in Orange County
Mittelgroßer, Offener Moderner Hobbyraum mit beiger Wandfarbe und Keramikboden in Orange County
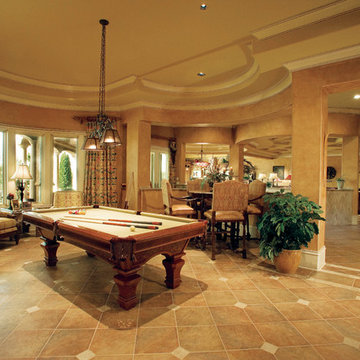
Game Room of The Sater Design Collection's Tuscan, Luxury Home Plan - "Villa Sabina" (Plan #8086). saterdesign.com
Geräumiger, Fernseherloser, Offener Mediterraner Hobbyraum mit beiger Wandfarbe, Keramikboden, Kamin und Kaminumrandung aus Stein in Miami
Geräumiger, Fernseherloser, Offener Mediterraner Hobbyraum mit beiger Wandfarbe, Keramikboden, Kamin und Kaminumrandung aus Stein in Miami
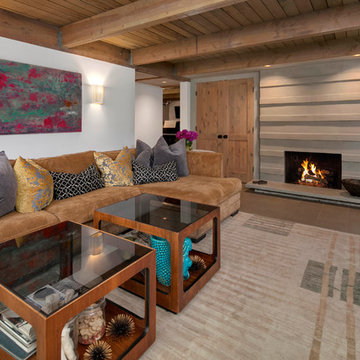
Mittelgroßer, Offener Retro Hobbyraum mit weißer Wandfarbe, Keramikboden, Kamin, Kaminumrandung aus Beton und Multimediawand in Seattle
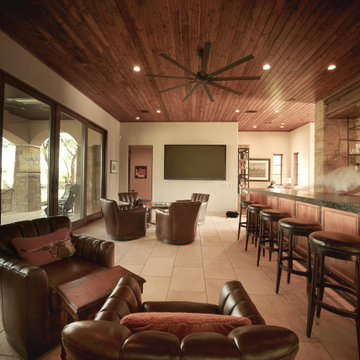
The Pool Box sites a small secondary residence and pool alongside an existing residence, set in a rolling Hill Country community. The project includes design for the structure, pool, and landscape - combined into a sequence of spaces of soft native planting, painted Texas daylight, and timeless materials. A careful entry carries one from a quiet landscape, stepping down into an entertainment room. Large glass doors open into a sculptural pool.

Großer, Abgetrennter Moderner Hobbyraum ohne Kamin mit beiger Wandfarbe, Keramikboden, TV-Wand und beigem Boden in Austin
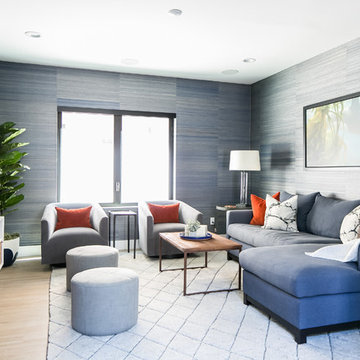
The family room operates as the media room for this young family. The wood barn door allows the space to be closed off and darkened for movies or video games. A comfortable sectional sofa, swivel barrel chairs and round ottomans offer plenty of seating for the family of 5. Horsehair and grass cloth wall paper keep the space sophisticated to coordinate with the rest of the home. Photography by Ryan Garvin.
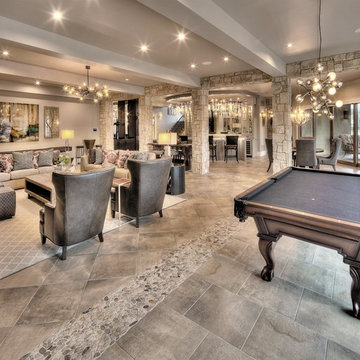
Großer, Offener Klassischer Hobbyraum mit beiger Wandfarbe und Keramikboden in Kansas City
Hobbyraum mit Keramikboden Ideen und Design
1



