Hobbyraum mit Multimediawand Ideen und Design
Suche verfeinern:
Budget
Sortieren nach:Heute beliebt
1 – 20 von 1.584 Fotos
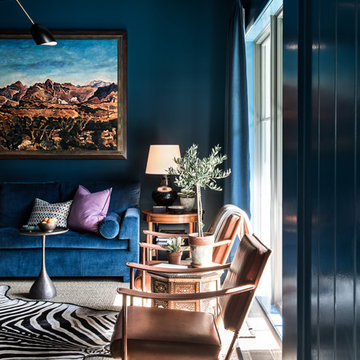
Mittelgroßer, Abgetrennter Klassischer Hobbyraum ohne Kamin mit blauer Wandfarbe, Teppichboden, Multimediawand und beigem Boden in Dallas
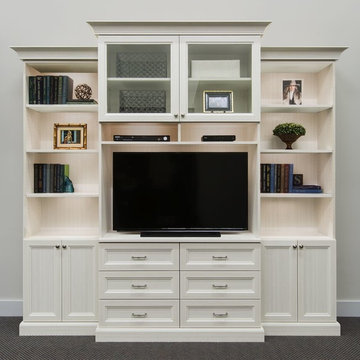
This terrific entertainment center, in Lattitude North, includes shaker style doors with clear glass inserts, recessed shelving on the sides to accentuate the center section, drawers and cabinets for storage and easy to access shelving for stereo and television equipment. Come see it in Pennington, NJ 08534, built in 2015.
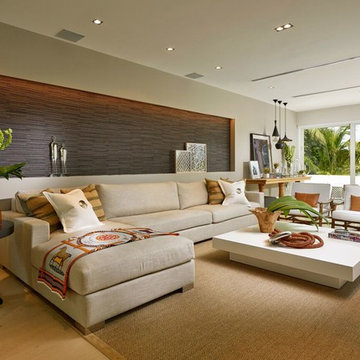
Barry Grossman
Großer, Abgetrennter Moderner Hobbyraum ohne Kamin mit grauer Wandfarbe, Marmorboden und Multimediawand in Miami
Großer, Abgetrennter Moderner Hobbyraum ohne Kamin mit grauer Wandfarbe, Marmorboden und Multimediawand in Miami
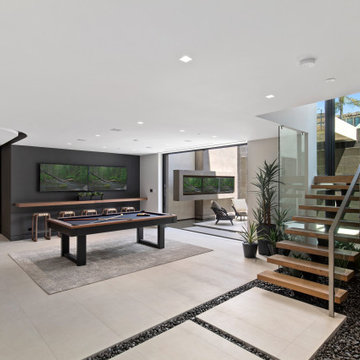
Großer, Offener Moderner Hobbyraum mit beigem Boden, bunten Wänden, Kamin und Multimediawand in San Diego
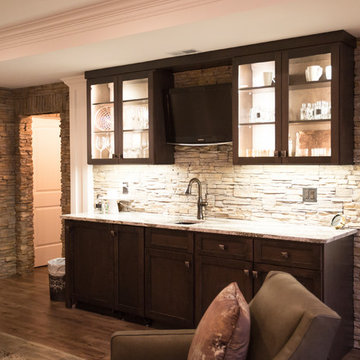
Großer, Offener Klassischer Hobbyraum ohne Kamin mit Vinylboden, beiger Wandfarbe, Multimediawand und braunem Boden in Chicago
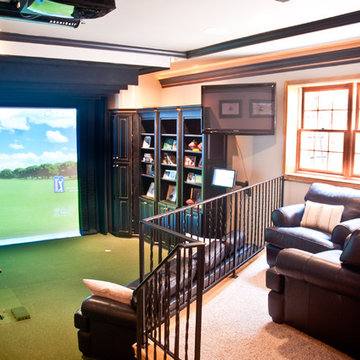
Portraiture Studios, Amy Harnish
Großer, Abgetrennter Klassischer Hobbyraum ohne Kamin mit beiger Wandfarbe, Teppichboden und Multimediawand in Indianapolis
Großer, Abgetrennter Klassischer Hobbyraum ohne Kamin mit beiger Wandfarbe, Teppichboden und Multimediawand in Indianapolis

View of ribbon fireplace and TV
Mittelgroßer, Abgetrennter Moderner Hobbyraum mit grauer Wandfarbe, Porzellan-Bodenfliesen, Gaskamin, Kaminumrandung aus Stein, Multimediawand und grauem Boden in Boston
Mittelgroßer, Abgetrennter Moderner Hobbyraum mit grauer Wandfarbe, Porzellan-Bodenfliesen, Gaskamin, Kaminumrandung aus Stein, Multimediawand und grauem Boden in Boston
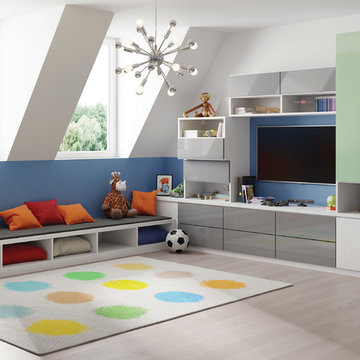
Großer, Offener Moderner Hobbyraum mit blauer Wandfarbe, hellem Holzboden, Multimediawand und beigem Boden in New York

This three-story vacation home for a family of ski enthusiasts features 5 bedrooms and a six-bed bunk room, 5 1/2 bathrooms, kitchen, dining room, great room, 2 wet bars, great room, exercise room, basement game room, office, mud room, ski work room, decks, stone patio with sunken hot tub, garage, and elevator.
The home sits into an extremely steep, half-acre lot that shares a property line with a ski resort and allows for ski-in, ski-out access to the mountain’s 61 trails. This unique location and challenging terrain informed the home’s siting, footprint, program, design, interior design, finishes, and custom made furniture.
Credit: Samyn-D'Elia Architects
Project designed by Franconia interior designer Randy Trainor. She also serves the New Hampshire Ski Country, Lake Regions and Coast, including Lincoln, North Conway, and Bartlett.
For more about Randy Trainor, click here: https://crtinteriors.com/
To learn more about this project, click here: https://crtinteriors.com/ski-country-chic/
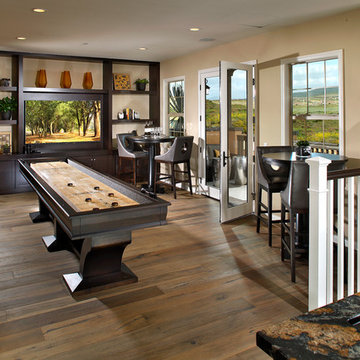
Mittelgroßer Moderner Hobbyraum ohne Kamin, im Loft-Stil mit beiger Wandfarbe, braunem Holzboden und Multimediawand in San Diego

Great room with cathedral ceilings and truss details
Geräumiger, Offener Moderner Hobbyraum ohne Kamin mit grauer Wandfarbe, Keramikboden, Multimediawand, grauem Boden und freigelegten Dachbalken in Sonstige
Geräumiger, Offener Moderner Hobbyraum ohne Kamin mit grauer Wandfarbe, Keramikboden, Multimediawand, grauem Boden und freigelegten Dachbalken in Sonstige
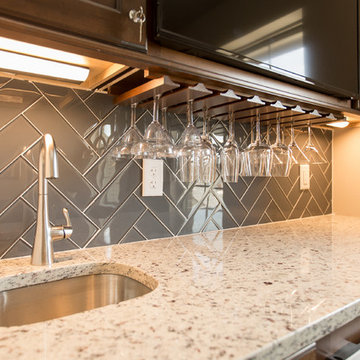
Großer Moderner Hobbyraum mit beiger Wandfarbe, dunklem Holzboden, Multimediawand und braunem Boden in Dallas
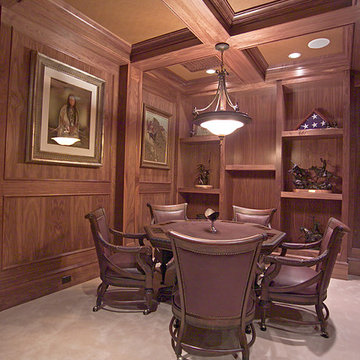
Home built by Arjay Builders Inc.
Geräumiger, Abgetrennter Mediterraner Hobbyraum mit brauner Wandfarbe, Teppichboden, Eckkamin, Kaminumrandung aus Holz und Multimediawand in Omaha
Geräumiger, Abgetrennter Mediterraner Hobbyraum mit brauner Wandfarbe, Teppichboden, Eckkamin, Kaminumrandung aus Holz und Multimediawand in Omaha

This second-story addition to an already 'picture perfect' Naples home presented many challenges. The main tension between adding the many 'must haves' the client wanted on their second floor, but at the same time not overwhelming the first floor. Working with David Benner of Safety Harbor Builders was key in the design and construction process – keeping the critical aesthetic elements in check. The owners were very 'detail oriented' and actively involved throughout the process. The result was adding 924 sq ft to the 1,600 sq ft home, with the addition of a large Bonus/Game Room, Guest Suite, 1-1/2 Baths and Laundry. But most importantly — the second floor is in complete harmony with the first, it looks as it was always meant to be that way.
©Energy Smart Home Plans, Safety Harbor Builders, Glenn Hettinger Photography
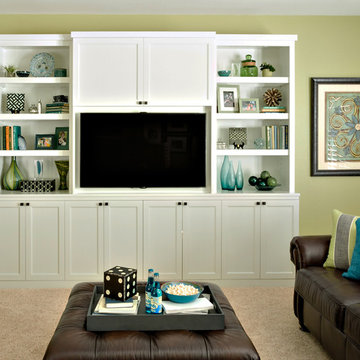
This gameroom was designed for teens and parents colors are green and blue. Custom built-ins were added to give storage, house their TV and create a desk area. Sherwin William 6423 Rye Grass wall color
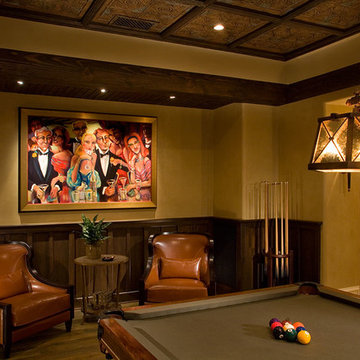
Sports Lounge - Crystal Cove New Construction. Upscale Sports Lounge w/ Dual TV Screens and Generous Bar - Art Deco Antique Pool Table. Venetian Plaster Walls, Cozy Leather Club Chairs, Painting by Sandra Jones Campbell.
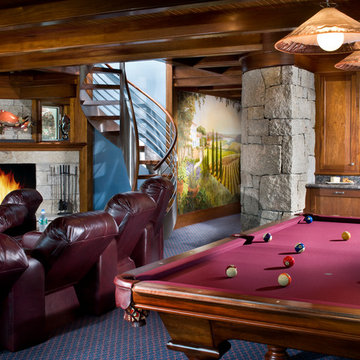
Photo Credit: Rixon Photography
Mittelgroßer, Abgetrennter Klassischer Hobbyraum mit Teppichboden, Multimediawand, bunten Wänden, Kamin und Kaminumrandung aus Stein in Boston
Mittelgroßer, Abgetrennter Klassischer Hobbyraum mit Teppichboden, Multimediawand, bunten Wänden, Kamin und Kaminumrandung aus Stein in Boston
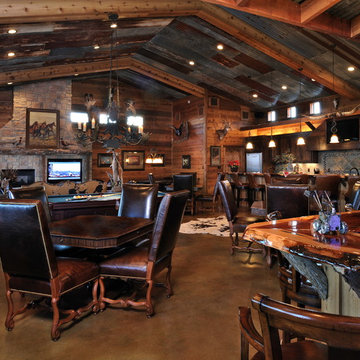
Such a fun gathering and entertaining space at the ranch complete with a bar.
Geräumiger, Offener Klassischer Hobbyraum mit Multimediawand, Betonboden, Kamin und Kaminumrandung aus Stein in Houston
Geräumiger, Offener Klassischer Hobbyraum mit Multimediawand, Betonboden, Kamin und Kaminumrandung aus Stein in Houston

We were thrilled when this returning client called with a new project! This time, they wanted to overhaul their family room, and they wanted it to really represent their style and personal interests, so we took that to heart. Now, this 'grown-up' Star Wars lounge room is the perfect spot for this family to relax and binge-watch their favorite movie franchise.
This space was the primary 'hang-out' zone for this family, but it had never been the focus while we tackled other areas like the kitchen and bathrooms over the years. Finally, it was time to overhaul this TV room, and our clients were on board with doing it in a BIG way.
We knew from the beginning we wanted this to be a 'themed' space, but we also wanted to make sure it was tasteful and could be altered later if their interests shifted.
We had a few challenges in this space, the biggest of which was storage. They had some DIY bookshelf cabinets along the entire TV wall, which were full, so we knew the new design would need to include A LOT of storage.
We opted for a combination of closed and open storage for this space. This allowed us to highlight only the collectibles we wanted to draw attention to instead of them getting lost in a wall full of clutter.
We also went with custom cabinetry to create a proper home for their audio- visual equipment, complete with speaker wire mesh cabinet fronts.

Such a fun lake house vibe - you would never guess this was a dark garage before! A cozy electric fireplace in the entertainment wall on the left adds ambiance. Barn doors hide the TV during wild ping pong matches. The new kitchenette is tucked back in the corner.
Hobbyraum mit Multimediawand Ideen und Design
1


