Hobbyraum mit verstecktem TV Ideen und Design
Suche verfeinern:
Budget
Sortieren nach:Heute beliebt
1 – 20 von 175 Fotos
1 von 3
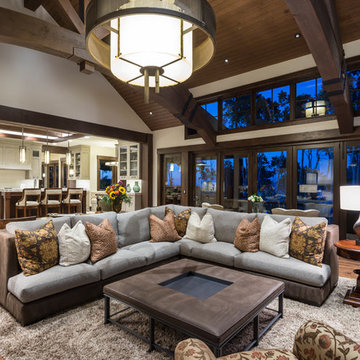
Großer, Offener Rustikaler Hobbyraum mit weißer Wandfarbe, braunem Holzboden, braunem Boden, Kamin, Kaminumrandung aus Stein und verstecktem TV in Salt Lake City

Technical Imagery Studios
Geräumiger, Abgetrennter Landhaus Hobbyraum mit grauer Wandfarbe, Betonboden, verstecktem TV und braunem Boden in San Francisco
Geräumiger, Abgetrennter Landhaus Hobbyraum mit grauer Wandfarbe, Betonboden, verstecktem TV und braunem Boden in San Francisco

Top floor is comprised of vastly open multipurpose space and a guest bathroom incorporating a steam shower and inside/outside shower.
This multipurpose room can serve as a tv watching area, game room, entertaining space with hidden bar, and cleverly built in murphy bed that can be opened up for sleep overs.
Recessed TV built-in offers extensive storage hidden in three-dimensional cabinet design. Recessed black out roller shades and ripplefold sheer drapes open or close with a touch of a button, offering blacked out space for evenings or filtered Florida sun during the day. Being a 3rd floor this room offers incredible views of Fort Lauderdale just over the tops of palms lining up the streets.
Color scheme in this room is more vibrant and playful, with floors in Brazilian ipe and fabrics in crème. Cove LED ceiling details carry throughout home.
Photography: Craig Denis
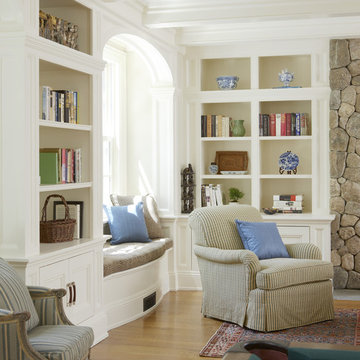
Mittelgroßer, Abgetrennter Klassischer Hobbyraum mit weißer Wandfarbe, braunem Holzboden, Kamin, Kaminumrandung aus Stein, verstecktem TV und braunem Boden in Boston

A handcrafted wood canoe hangs from the tall ceilings in the family room of this cabin retreat.
Großer, Offener Klassischer Hobbyraum mit brauner Wandfarbe, hellem Holzboden, Kamin, Kaminumrandung aus Backstein und verstecktem TV in Louisville
Großer, Offener Klassischer Hobbyraum mit brauner Wandfarbe, hellem Holzboden, Kamin, Kaminumrandung aus Backstein und verstecktem TV in Louisville

Après : le salon a été entièrement repeint en blanc sauf les poutres apparentes, pour une grande clarté et beaucoup de douceur. Tout semble pur, lumineux, apaisé. Le bois des meubles chinés n'en ressort que mieux. Une grande bibliothèque a été maçonnée, tout comme un meuble de rangement pour les jouets des bébés dans le coin nursery, pour donner du cachet et un caractère unique à la pièce.

Family Room in a working cattle ranch with handknotted rug as a wall hanging.
This rustic working walnut ranch in the mountains features natural wood beams, real stone fireplaces with wrought iron screen doors, antiques made into furniture pieces, and a tree trunk bed. All wrought iron lighting, hand scraped wood cabinets, exposed trusses and wood ceilings give this ranch house a warm, comfortable feel. The powder room shows a wrap around mosaic wainscot of local wildflowers in marble mosaics, the master bath has natural reed and heron tile, reflecting the outdoors right out the windows of this beautiful craftman type home. The kitchen is designed around a custom hand hammered copper hood, and the family room's large TV is hidden behind a roll up painting. Since this is a working farm, their is a fruit room, a small kitchen especially for cleaning the fruit, with an extra thick piece of eucalyptus for the counter top.
Project Location: Santa Barbara, California. Project designed by Maraya Interior Design. From their beautiful resort town of Ojai, they serve clients in Montecito, Hope Ranch, Malibu, Westlake and Calabasas, across the tri-county areas of Santa Barbara, Ventura and Los Angeles, south to Hidden Hills- north through Solvang and more.
Project Location: Santa Barbara, California. Project designed by Maraya Interior Design. From their beautiful resort town of Ojai, they serve clients in Montecito, Hope Ranch, Malibu, Westlake and Calabasas, across the tri-county areas of Santa Barbara, Ventura and Los Angeles, south to Hidden Hills- north through Solvang and more.
Vance Simms contractor
Peter Malinowski, photo
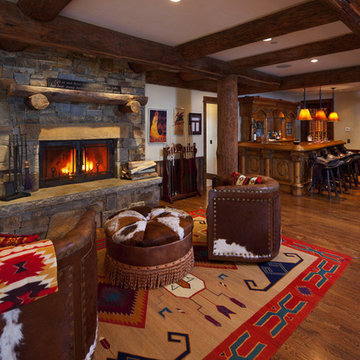
Wall Street Journal
Geräumiger, Offener Rustikaler Hobbyraum mit beiger Wandfarbe, dunklem Holzboden, Kamin, Kaminumrandung aus Stein und verstecktem TV in Sonstige
Geräumiger, Offener Rustikaler Hobbyraum mit beiger Wandfarbe, dunklem Holzboden, Kamin, Kaminumrandung aus Stein und verstecktem TV in Sonstige

We gutted the existing home and added a new front entry, raised the ceiling for a new master suite, filled the back of the home with large panels of sliding doors and windows and designed the new pool, spa, terraces and entry motor court.
Dave Reilly: Project Architect
Tim Macdonald- Interior Decorator- Timothy Macdonald Interiors, NYC.

Je suis ravie de vous dévoiler une de mes réalisations :
un meuble de bar sur mesure, niché au cœur d'un magnifique appartement haussmannien. Fusionnant l'élégance intemporelle de l'architecture haussmannienne avec une modernité raffinée, ce meuble est bien plus qu'un simple lieu de stockage - c'est une pièce maîtresse, une invitation à la convivialité et au partage.
Lorsque j'ai débuté ce projet, mon objectif était clair : respecter et mettre en valeur l'authenticité de cet appartement tout en y ajoutant une touche contemporaine. Les moulures, les cheminées en marbre et les parquets en point de Hongrie se marient à merveille avec ce meuble de bar, dont le design et les matériaux ont été choisis avec soin pour créer une harmonie parfaite.
www.karineperez.com
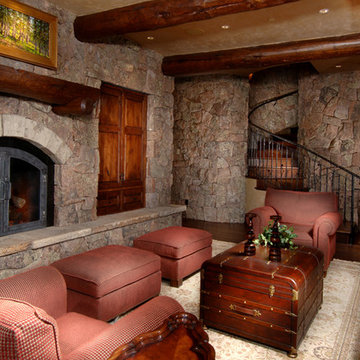
The family room boasts stone veneer walls, large log post and beam accents, stone fireplace and built in tv. The space is open to the adjacent historic bar and billiards area. It also walks out to at grade stone patios, in ground hot tub and the adjacent ski run.
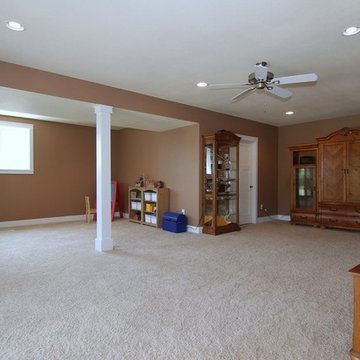
Pat Laemmrich
Mittelgroßer, Offener Klassischer Hobbyraum ohne Kamin mit brauner Wandfarbe, Teppichboden und verstecktem TV in Milwaukee
Mittelgroßer, Offener Klassischer Hobbyraum ohne Kamin mit brauner Wandfarbe, Teppichboden und verstecktem TV in Milwaukee
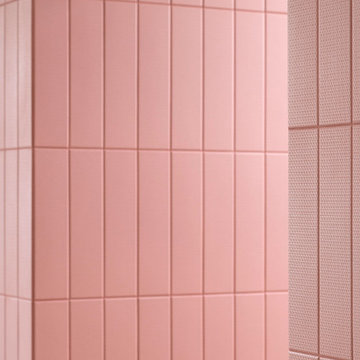
Foto: Federico Villa
Großer Hobbyraum im Loft-Stil mit weißer Wandfarbe, hellem Holzboden, Gaskamin, Kaminumrandung aus Stein, verstecktem TV und Wandpaneelen in Mailand
Großer Hobbyraum im Loft-Stil mit weißer Wandfarbe, hellem Holzboden, Gaskamin, Kaminumrandung aus Stein, verstecktem TV und Wandpaneelen in Mailand
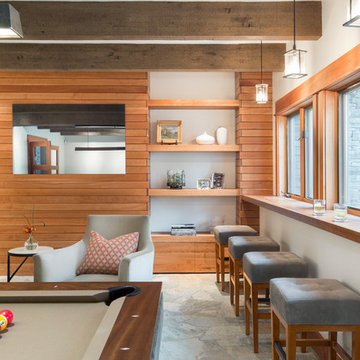
A custom home in Jackson, Wyoming
Großer, Abgetrennter Moderner Hobbyraum ohne Kamin mit weißer Wandfarbe und verstecktem TV in Sonstige
Großer, Abgetrennter Moderner Hobbyraum ohne Kamin mit weißer Wandfarbe und verstecktem TV in Sonstige
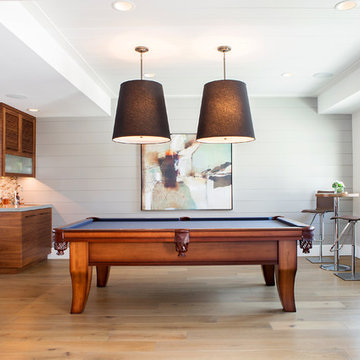
Darlene Halaby
Mittelgroßer, Offener Moderner Hobbyraum ohne Kamin mit grauer Wandfarbe, braunem Holzboden, verstecktem TV und braunem Boden in Orange County
Mittelgroßer, Offener Moderner Hobbyraum ohne Kamin mit grauer Wandfarbe, braunem Holzboden, verstecktem TV und braunem Boden in Orange County
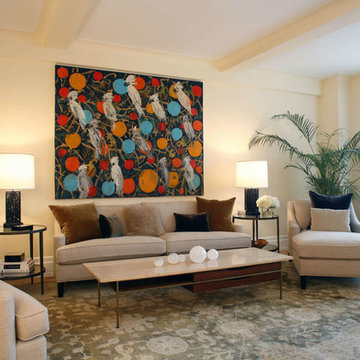
Marc Charbonnet
Großer Stilmix Hobbyraum im Loft-Stil mit gelber Wandfarbe, hellem Holzboden und verstecktem TV in New York
Großer Stilmix Hobbyraum im Loft-Stil mit gelber Wandfarbe, hellem Holzboden und verstecktem TV in New York
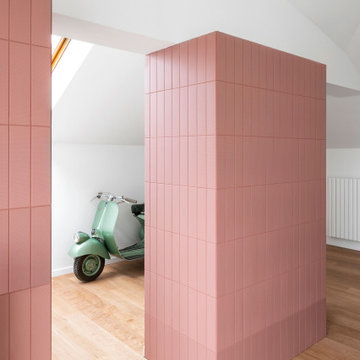
Foto: Federico Villa
Großer Hobbyraum im Loft-Stil mit weißer Wandfarbe, hellem Holzboden, Gaskamin, Kaminumrandung aus Stein, verstecktem TV und Wandpaneelen in Mailand
Großer Hobbyraum im Loft-Stil mit weißer Wandfarbe, hellem Holzboden, Gaskamin, Kaminumrandung aus Stein, verstecktem TV und Wandpaneelen in Mailand
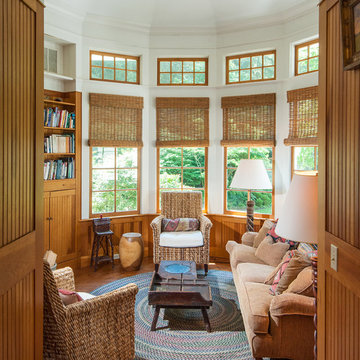
This hexagonal room was created on the second floor to bring light to the interior and creat an upstairs hang out room.
Aaron Thompson photographer
Mittelgroßer Landhaus Hobbyraum im Loft-Stil mit weißer Wandfarbe, braunem Holzboden, Kamin, gefliester Kaminumrandung, verstecktem TV und braunem Boden in New York
Mittelgroßer Landhaus Hobbyraum im Loft-Stil mit weißer Wandfarbe, braunem Holzboden, Kamin, gefliester Kaminumrandung, verstecktem TV und braunem Boden in New York
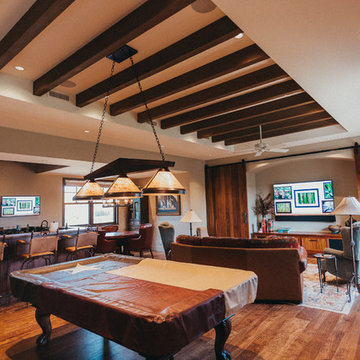
The family room is an adults dream room with a full bar, pool table, 2 TV's and poker table.
Großer, Abgetrennter Mediterraner Hobbyraum ohne Kamin mit beiger Wandfarbe, braunem Holzboden, verstecktem TV und braunem Boden in Austin
Großer, Abgetrennter Mediterraner Hobbyraum ohne Kamin mit beiger Wandfarbe, braunem Holzboden, verstecktem TV und braunem Boden in Austin
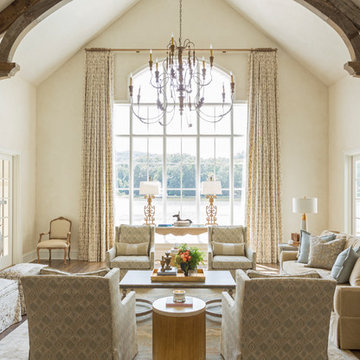
A timeless serene sitting space with a hand painted wood mantel that conceals the TV to add a second view of the water.
Photography: Rett Peek
Großer, Offener Klassischer Hobbyraum mit weißer Wandfarbe, braunem Holzboden, Kamin, Kaminumrandung aus Holz, verstecktem TV und braunem Boden in Little Rock
Großer, Offener Klassischer Hobbyraum mit weißer Wandfarbe, braunem Holzboden, Kamin, Kaminumrandung aus Holz, verstecktem TV und braunem Boden in Little Rock
Hobbyraum mit verstecktem TV Ideen und Design
1


