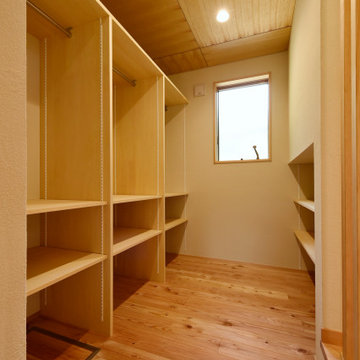Holzfarbene Ankleidezimmer mit braunem Holzboden Ideen und Design
Suche verfeinern:
Budget
Sortieren nach:Heute beliebt
1 – 20 von 190 Fotos
1 von 3

Klassischer Begehbarer Kleiderschrank mit Schrankfronten mit vertiefter Füllung, beigen Schränken und braunem Holzboden in Chicago

Klassischer Begehbarer Kleiderschrank mit flächenbündigen Schrankfronten, weißen Schränken, braunem Holzboden und braunem Boden in Sonstige
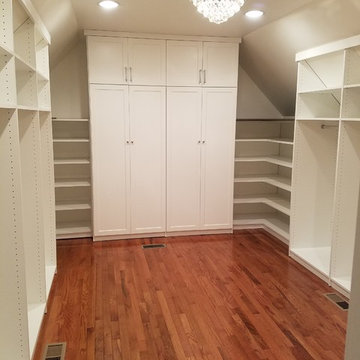
Angled ceilings in a closet can cause wasted space. With a custom closet from St. Charles Closets, we can assure you there will be no wasted space. The angle cuts allow for total maximization of the entire space.
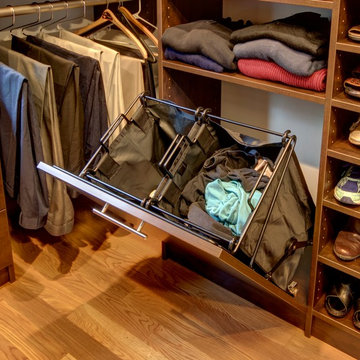
Large walk in closet with makeup built in, shoe storage, necklace cabinet, drawer hutch built ins and more.
Photos by Denis
Großer, Neutraler Klassischer Begehbarer Kleiderschrank mit flächenbündigen Schrankfronten, dunklen Holzschränken, braunem Holzboden und braunem Boden in Sonstige
Großer, Neutraler Klassischer Begehbarer Kleiderschrank mit flächenbündigen Schrankfronten, dunklen Holzschränken, braunem Holzboden und braunem Boden in Sonstige

Photo Credit: Benjamin Benschneider
Großes Modernes Ankleidezimmer mit Ankleidebereich, flächenbündigen Schrankfronten, hellbraunen Holzschränken und braunem Holzboden in Seattle
Großes Modernes Ankleidezimmer mit Ankleidebereich, flächenbündigen Schrankfronten, hellbraunen Holzschränken und braunem Holzboden in Seattle
This terrific walk-through closet (accessible from either end of this space) was designed with jewellery drawers, laundry hampers, belt and tie storage, plenty of hanging space, and even big deep drawers below the window seat for bulky items like extra blankets and pillows, luggage, or bulky sweaters!

This project was the remodel of a master suite in San Francisco’s Noe Valley neighborhood. The house is an Edwardian that had a story added by a developer. The master suite was done functional yet without any personal touches. The owners wanted to personalize all aspects of the master suite: bedroom, closets and bathroom for an enhanced experience of modern luxury.
The bathroom was gutted and with an all new layout, a new shower, toilet and vanity were installed along with all new finishes.
The design scope in the bedroom was re-facing the bedroom cabinets and drawers as well as installing custom floating nightstands made of toasted bamboo. The fireplace got a new gas burning insert and was wrapped in stone mosaic tile.
The old closet was a cramped room which was removed and replaced with two-tone bamboo door closet cabinets. New lighting was installed throughout.
General Contractor:
Brad Doran
http://www.dcdbuilding.com
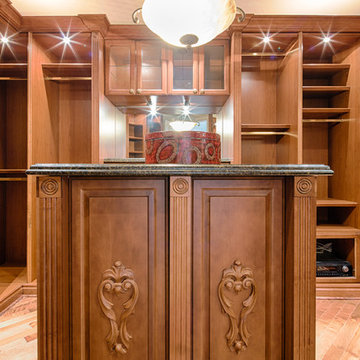
Marylinda Ramos
Mediterranes Ankleidezimmer mit profilierten Schrankfronten, dunklen Holzschränken und braunem Holzboden in Boston
Mediterranes Ankleidezimmer mit profilierten Schrankfronten, dunklen Holzschränken und braunem Holzboden in Boston

Built from the ground up on 80 acres outside Dallas, Oregon, this new modern ranch house is a balanced blend of natural and industrial elements. The custom home beautifully combines various materials, unique lines and angles, and attractive finishes throughout. The property owners wanted to create a living space with a strong indoor-outdoor connection. We integrated built-in sky lights, floor-to-ceiling windows and vaulted ceilings to attract ample, natural lighting. The master bathroom is spacious and features an open shower room with soaking tub and natural pebble tiling. There is custom-built cabinetry throughout the home, including extensive closet space, library shelving, and floating side tables in the master bedroom. The home flows easily from one room to the next and features a covered walkway between the garage and house. One of our favorite features in the home is the two-sided fireplace – one side facing the living room and the other facing the outdoor space. In addition to the fireplace, the homeowners can enjoy an outdoor living space including a seating area, in-ground fire pit and soaking tub.

White and dark wood dressing room with burnished brass and crystal cabinet hardware. Spacious island with marble countertops.
Neutraler Klassischer Begehbarer Kleiderschrank mit Schrankfronten mit vertiefter Füllung, weißen Schränken und braunem Holzboden in Boston
Neutraler Klassischer Begehbarer Kleiderschrank mit Schrankfronten mit vertiefter Füllung, weißen Schränken und braunem Holzboden in Boston
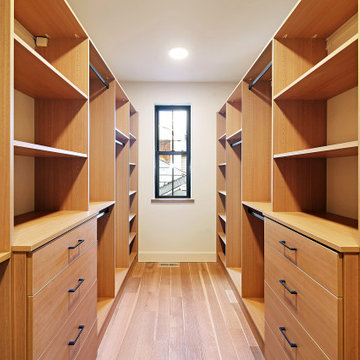
Beautifully designed master bedroom walk in closet with ample storage and built in shelving.
Großer, Neutraler Skandinavischer Begehbarer Kleiderschrank mit flächenbündigen Schrankfronten, hellbraunen Holzschränken, braunem Holzboden und braunem Boden in Seattle
Großer, Neutraler Skandinavischer Begehbarer Kleiderschrank mit flächenbündigen Schrankfronten, hellbraunen Holzschränken, braunem Holzboden und braunem Boden in Seattle
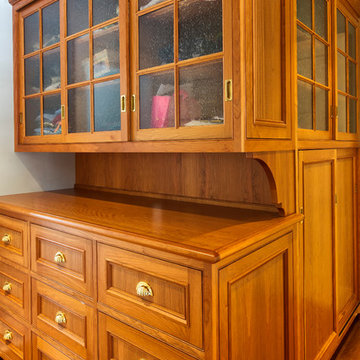
Oak cabinet in master dressing room with drawers and sliding doors.
Pete Weigley
Neutraler Klassischer Begehbarer Kleiderschrank mit Kassettenfronten, hellbraunen Holzschränken und braunem Holzboden in New York
Neutraler Klassischer Begehbarer Kleiderschrank mit Kassettenfronten, hellbraunen Holzschränken und braunem Holzboden in New York
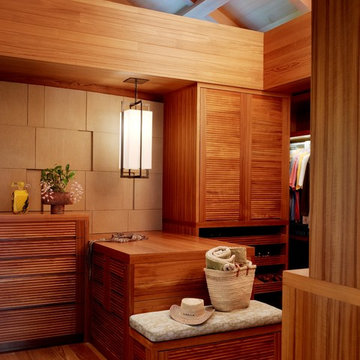
Photography by Joe Fletcher Photo
Neutraler Begehbarer Kleiderschrank mit Lamellenschränken, hellbraunen Holzschränken, braunem Holzboden und braunem Boden in Hawaii
Neutraler Begehbarer Kleiderschrank mit Lamellenschränken, hellbraunen Holzschränken, braunem Holzboden und braunem Boden in Hawaii
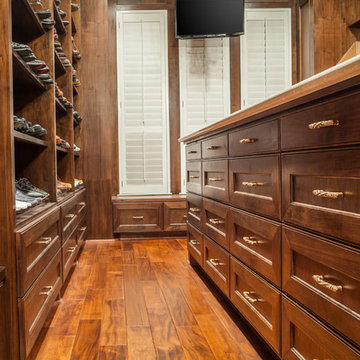
Keechi Creek Builders
Großes, Neutrales Klassisches Ankleidezimmer mit Ankleidebereich, Schrankfronten mit vertiefter Füllung, dunklen Holzschränken und braunem Holzboden in Houston
Großes, Neutrales Klassisches Ankleidezimmer mit Ankleidebereich, Schrankfronten mit vertiefter Füllung, dunklen Holzschränken und braunem Holzboden in Houston
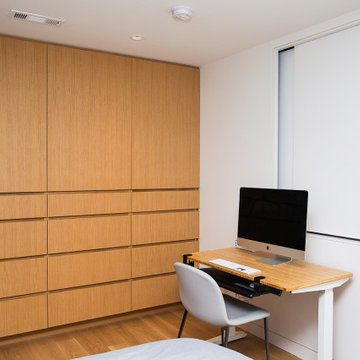
White oak built-in dresser cabinet with drawers and hanging space.
Mittelgroßes Modernes Ankleidezimmer mit braunem Holzboden, braunem Boden, Einbauschrank, flächenbündigen Schrankfronten und hellen Holzschränken in Portland
Mittelgroßes Modernes Ankleidezimmer mit braunem Holzboden, braunem Boden, Einbauschrank, flächenbündigen Schrankfronten und hellen Holzschränken in Portland
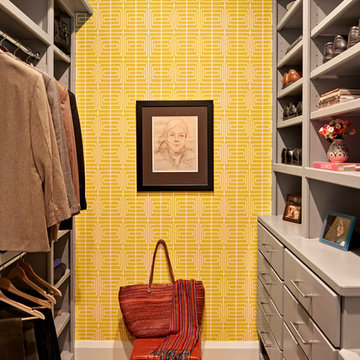
Moderner Begehbarer Kleiderschrank mit flächenbündigen Schrankfronten, grauen Schränken, braunem Holzboden und braunem Boden in Nashville
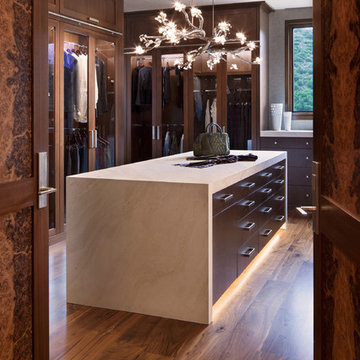
David O. Marlow
Neutraler Uriger Begehbarer Kleiderschrank mit Glasfronten, dunklen Holzschränken, braunem Holzboden und braunem Boden in Denver
Neutraler Uriger Begehbarer Kleiderschrank mit Glasfronten, dunklen Holzschränken, braunem Holzboden und braunem Boden in Denver

This was a complete remodel of a traditional 80's split level home. With the main focus of the homeowners wanting to age in place, making sure materials required little maintenance was key. Taking advantage of their beautiful view and adding lots of natural light defined the overall design.
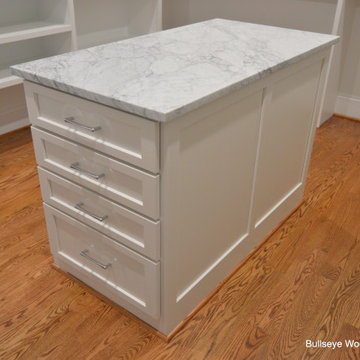
Small master closet island with 8 soft close drawers and matching shaker side panels and quartz countertop.
Kleiner Klassischer Begehbarer Kleiderschrank mit Schrankfronten im Shaker-Stil, weißen Schränken, braunem Holzboden und braunem Boden in Washington, D.C.
Kleiner Klassischer Begehbarer Kleiderschrank mit Schrankfronten im Shaker-Stil, weißen Schränken, braunem Holzboden und braunem Boden in Washington, D.C.
Holzfarbene Ankleidezimmer mit braunem Holzboden Ideen und Design
1
