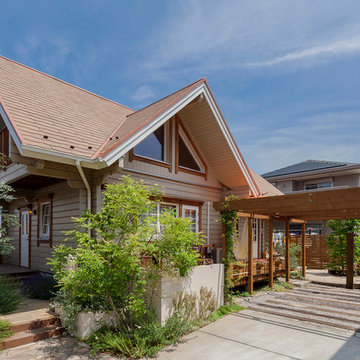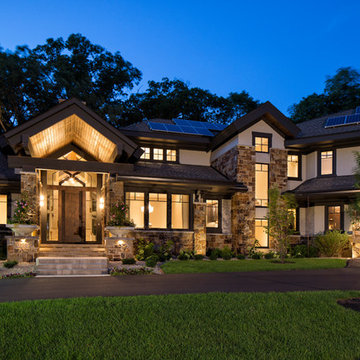Holzfarbene Häuser mit beiger Fassadenfarbe Ideen und Design
Suche verfeinern:
Budget
Sortieren nach:Heute beliebt
1 – 20 von 112 Fotos
1 von 3
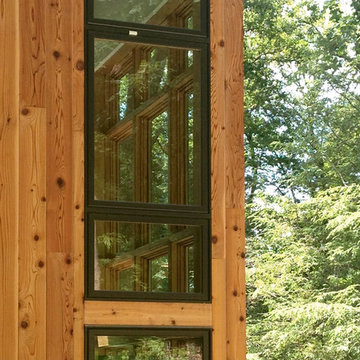
The neighborhood has a consistent design format of long, sloped roofs, and metal-framed windows that have minimal bulk and maximum glass area.
Große, Zweistöckige Moderne Holzfassade Haus mit beiger Fassadenfarbe in New York
Große, Zweistöckige Moderne Holzfassade Haus mit beiger Fassadenfarbe in New York

This charming ranch on the north fork of Long Island received a long overdo update. All the windows were replaced with more modern looking black framed Andersen casement windows. The front entry door and garage door compliment each other with the a column of horizontal windows. The Maibec siding really makes this house stand out while complimenting the natural surrounding. Finished with black gutters and leaders that compliment that offer function without taking away from the clean look of the new makeover. The front entry was given a streamlined entry with Timbertech decking and Viewrail railing. The rear deck, also Timbertech and Viewrail, include black lattice that finishes the rear deck with out detracting from the clean lines of this deck that spans the back of the house. The Viewrail provides the safety barrier needed without interfering with the amazing view of the water.
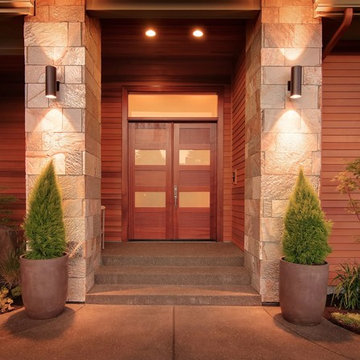
Gregory Spec
Großes, Zweistöckiges Modernes Haus mit Mix-Fassade und beiger Fassadenfarbe in Portland
Großes, Zweistöckiges Modernes Haus mit Mix-Fassade und beiger Fassadenfarbe in Portland
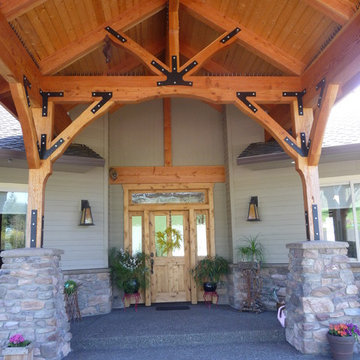
Großes, Einstöckiges Uriges Haus mit Mix-Fassade, beiger Fassadenfarbe und Satteldach in Portland

фотографии - Дмитрий Цыренщиков
Mittelgroßes, Dreistöckiges Uriges Haus mit Blechdach, beiger Fassadenfarbe und Mansardendach in Sankt Petersburg
Mittelgroßes, Dreistöckiges Uriges Haus mit Blechdach, beiger Fassadenfarbe und Mansardendach in Sankt Petersburg
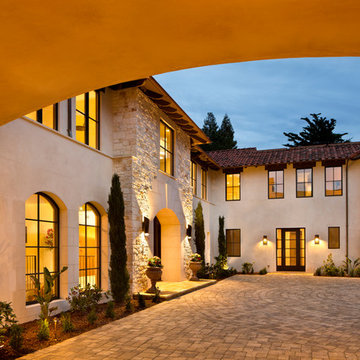
Bernard Andre
Geräumiges, Zweistöckiges Mediterranes Haus mit beiger Fassadenfarbe und Flachdach in San Francisco
Geräumiges, Zweistöckiges Mediterranes Haus mit beiger Fassadenfarbe und Flachdach in San Francisco

Surrounded by permanently protected open space in the historic winemaking area of the South Livermore Valley, this house presents a weathered wood barn to the road, and has metal-clad sheds behind. The design process was driven by the metaphor of an old farmhouse that had been incrementally added to over the years. The spaces open to expansive views of vineyards and unspoiled hills.
Erick Mikiten, AIA
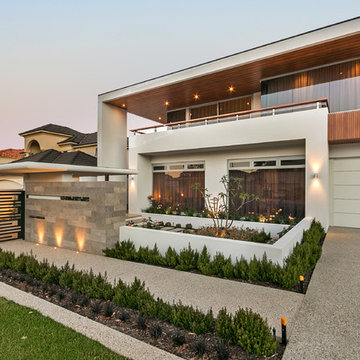
Zweistöckiges Modernes Einfamilienhaus mit Putzfassade, beiger Fassadenfarbe und Flachdach in Perth
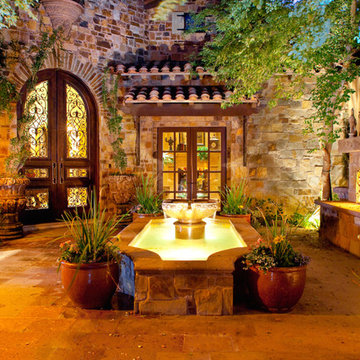
We love this entry courtyard with a water fountain, large arched front door and stone exterior.
Geräumiges, Zweistöckiges Klassisches Haus mit Steinfassade, beiger Fassadenfarbe und Satteldach in Phoenix
Geräumiges, Zweistöckiges Klassisches Haus mit Steinfassade, beiger Fassadenfarbe und Satteldach in Phoenix

Front view of renovated barn with new front entry, landscaping, and creamery.
Mittelgroßes, Zweistöckiges Country Haus mit Mansardendach, beiger Fassadenfarbe und Blechdach in Boston
Mittelgroßes, Zweistöckiges Country Haus mit Mansardendach, beiger Fassadenfarbe und Blechdach in Boston
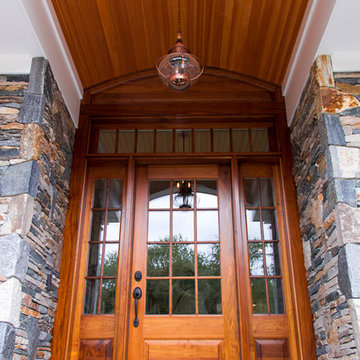
Zweistöckiges Uriges Haus mit Mix-Fassade und beiger Fassadenfarbe in Bridgeport
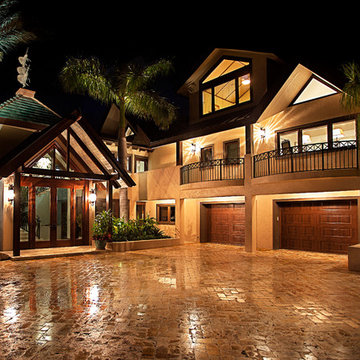
Odd Duck Art Photography
Großes, Dreistöckiges Haus mit Putzfassade und beiger Fassadenfarbe in Philadelphia
Großes, Dreistöckiges Haus mit Putzfassade und beiger Fassadenfarbe in Philadelphia

Zweistöckiges Country Haus mit beiger Fassadenfarbe, Satteldach, Schindeldach und grauem Dach in Sonstige
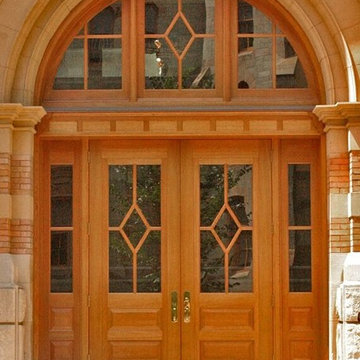
Main entry doors and transom for the Wister Institute at The University of Pennsylvania.
Zweistöckiges Klassisches Haus mit Steinfassade und beiger Fassadenfarbe in Philadelphia
Zweistöckiges Klassisches Haus mit Steinfassade und beiger Fassadenfarbe in Philadelphia
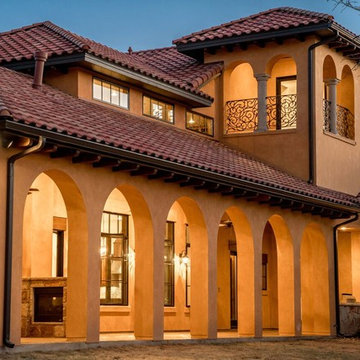
Großes, Zweistöckiges Mediterranes Einfamilienhaus mit Lehmfassade, beiger Fassadenfarbe, Walmdach und Ziegeldach in Austin
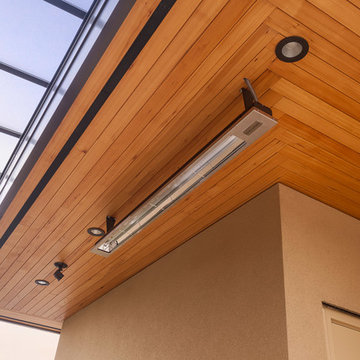
Großes, Zweistöckiges Modernes Haus mit Putzfassade, beiger Fassadenfarbe und Flachdach in Vancouver
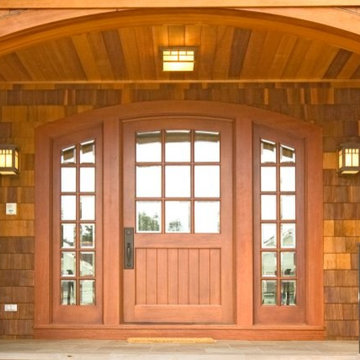
Großes, Zweistöckiges Klassisches Haus mit beiger Fassadenfarbe, Satteldach und Schindeldach in New York
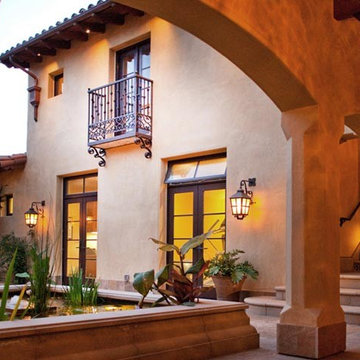
Geräumiges, Einstöckiges Haus mit Steinfassade, beiger Fassadenfarbe und Halbwalmdach in San Diego
Holzfarbene Häuser mit beiger Fassadenfarbe Ideen und Design
1
