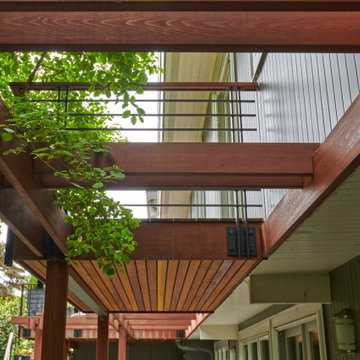Holzfarbene Häuser mit Blechdach Ideen und Design
Suche verfeinern:
Budget
Sortieren nach:Heute beliebt
1 – 20 von 151 Fotos
1 von 3

Großes, Zweistöckiges Klassisches Einfamilienhaus mit schwarzer Fassadenfarbe, Halbwalmdach, Blechdach und schwarzem Dach in Atlanta

This beautiful lake and snow lodge site on the waters edge of Lake Sunapee, and only one mile from Mt Sunapee Ski and Snowboard Resort. The home features conventional and timber frame construction. MossCreek's exquisite use of exterior materials include poplar bark, antique log siding with dovetail corners, hand cut timber frame, barn board siding and local river stone piers and foundation. Inside, the home features reclaimed barn wood walls, floors and ceilings.

Surrounded by permanently protected open space in the historic winemaking area of the South Livermore Valley, this house presents a weathered wood barn to the road, and has metal-clad sheds behind. The design process was driven by the metaphor of an old farmhouse that had been incrementally added to over the years. The spaces open to expansive views of vineyards and unspoiled hills.
Erick Mikiten, AIA

Hood House is a playful protector that respects the heritage character of Carlton North whilst celebrating purposeful change. It is a luxurious yet compact and hyper-functional home defined by an exploration of contrast: it is ornamental and restrained, subdued and lively, stately and casual, compartmental and open.
For us, it is also a project with an unusual history. This dual-natured renovation evolved through the ownership of two separate clients. Originally intended to accommodate the needs of a young family of four, we shifted gears at the eleventh hour and adapted a thoroughly resolved design solution to the needs of only two. From a young, nuclear family to a blended adult one, our design solution was put to a test of flexibility.
The result is a subtle renovation almost invisible from the street yet dramatic in its expressive qualities. An oblique view from the northwest reveals the playful zigzag of the new roof, the rippling metal hood. This is a form-making exercise that connects old to new as well as establishing spatial drama in what might otherwise have been utilitarian rooms upstairs. A simple palette of Australian hardwood timbers and white surfaces are complimented by tactile splashes of brass and rich moments of colour that reveal themselves from behind closed doors.
Our internal joke is that Hood House is like Lazarus, risen from the ashes. We’re grateful that almost six years of hard work have culminated in this beautiful, protective and playful house, and so pleased that Glenda and Alistair get to call it home.

Großes, Zweistöckiges Modernes Einfamilienhaus mit Faserzement-Fassade, grauer Fassadenfarbe, Pultdach und Blechdach in Seattle

Mittelgroßes, Einstöckiges Modernes Haus mit Faserzement-Fassade, grauer Fassadenfarbe, Pultdach, Blechdach, grauem Dach und Verschalung
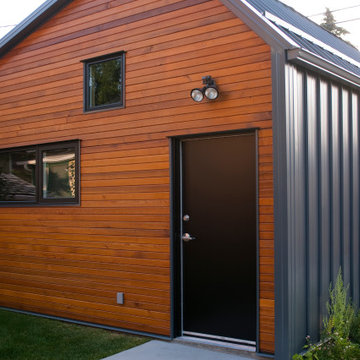
This 2,000 square foot modern residential home is designed to optimize living space for a family of four within the modest confines of inner suburban Calgary. Deploying a structural beam and post framed design, this home creates the feeling of space through an open-plan layout and high vaulted ceilings. Large windows on both floors accentuate the open, spacious feeling.
The extensive use of standing seam metal cladding in Steelscape’s Slate Gray adds texture and distinct shadow lines while contributing to the modern aesthetic. This versatile color enables the unique integration between roof and siding surfaces. The muted hue also complements and accentuates the use of natural stained wood leading to a cohesive, memorable design.

Kleines, Zweistöckiges Nordisches Haus mit brauner Fassadenfarbe, Satteldach und Blechdach in Sonstige
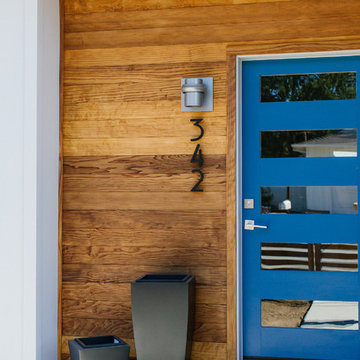
Mittelgroßes Modernes Haus mit weißer Fassadenfarbe, Satteldach und Blechdach in Sacramento

Großes Klassisches Einfamilienhaus mit weißer Fassadenfarbe, schwarzem Dach und Blechdach in Chicago
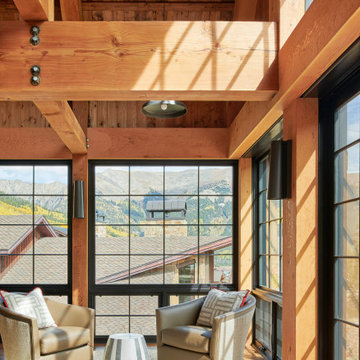
Großes, Dreistöckiges Modernes Haus mit brauner Fassadenfarbe, Satteldach, Blechdach, grauem Dach und Wandpaneelen in Sonstige
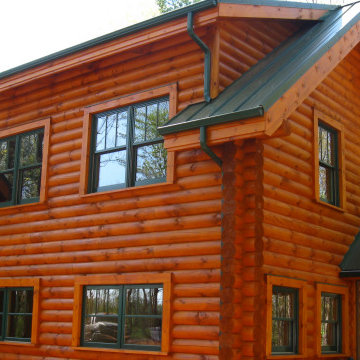
The picture shows the completed rear and side of the home.
Mittelgroßes, Zweistöckiges Haus mit oranger Fassadenfarbe und Blechdach in Sonstige
Mittelgroßes, Zweistöckiges Haus mit oranger Fassadenfarbe und Blechdach in Sonstige

Kleines, Einstöckiges Modernes Einfamilienhaus mit weißer Fassadenfarbe, Mix-Fassade, Satteldach und Blechdach in Austin
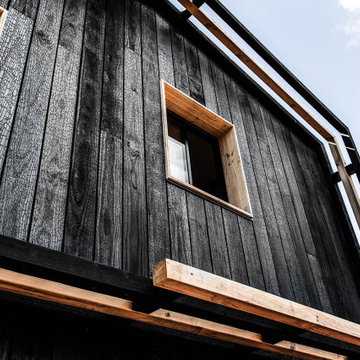
Zweistöckiges Modernes Haus mit schwarzer Fassadenfarbe, Blechdach und schwarzem Dach in Sonstige

фотографии - Дмитрий Цыренщиков
Mittelgroßes, Dreistöckiges Uriges Haus mit Blechdach, beiger Fassadenfarbe und Mansardendach in Sankt Petersburg
Mittelgroßes, Dreistöckiges Uriges Haus mit Blechdach, beiger Fassadenfarbe und Mansardendach in Sankt Petersburg

Mittelgroßes, Zweistöckiges Country Haus mit brauner Fassadenfarbe, Walmdach und Blechdach in Sonstige

Große, Zweistöckige Landhaus Holzfassade Haus mit brauner Fassadenfarbe, Satteldach und Blechdach in Sonstige

Zweistöckige Rustikale Holzfassade Haus mit Satteldach, braunem Dach und Blechdach in Sacramento

Zweistöckige Urige Holzfassade Haus mit brauner Fassadenfarbe, Satteldach und Blechdach in Sonstige
Holzfarbene Häuser mit Blechdach Ideen und Design
1
