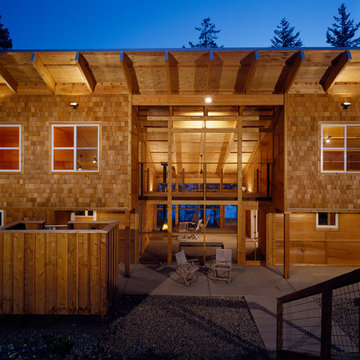Holzfarbene Häuser mit Pultdach Ideen und Design
Suche verfeinern:
Budget
Sortieren nach:Heute beliebt
1 – 20 von 62 Fotos
1 von 3

Who lives there: Asha Mevlana and her Havanese dog named Bali
Location: Fayetteville, Arkansas
Size: Main house (400 sq ft), Trailer (160 sq ft.), 1 loft bedroom, 1 bath
What sets your home apart: The home was designed specifically for my lifestyle.
My inspiration: After reading the book, "The Life Changing Magic of Tidying," I got inspired to just live with things that bring me joy which meant scaling down on everything and getting rid of most of my possessions and all of the things that I had accumulated over the years. I also travel quite a bit and wanted to live with just what I needed.
About the house: The L-shaped house consists of two separate structures joined by a deck. The main house (400 sq ft), which rests on a solid foundation, features the kitchen, living room, bathroom and loft bedroom. To make the small area feel more spacious, it was designed with high ceilings, windows and two custom garage doors to let in more light. The L-shape of the deck mirrors the house and allows for the two separate structures to blend seamlessly together. The smaller "amplified" structure (160 sq ft) is built on wheels to allow for touring and transportation. This studio is soundproof using recycled denim, and acts as a recording studio/guest bedroom/practice area. But it doesn't just look like an amp, it actually is one -- just plug in your instrument and sound comes through the front marine speakers onto the expansive deck designed for concerts.
My favorite part of the home is the large kitchen and the expansive deck that makes the home feel even bigger. The deck also acts as a way to bring the community together where local musicians perform. I love having a the amp trailer as a separate space to practice music. But I especially love all the light with windows and garage doors throughout.
Design team: Brian Crabb (designer), Zack Giffin (builder, custom furniture) Vickery Construction (builder) 3 Volve Construction (builder)
Design dilemmas: Because the city wasn’t used to having tiny houses there were certain rules that didn’t quite make sense for a tiny house. I wasn’t allowed to have stairs leading up to the loft, only ladders were allowed. Since it was built, the city is beginning to revisit some of the old rules and hopefully things will be changing.
Photo cred: Don Shreve
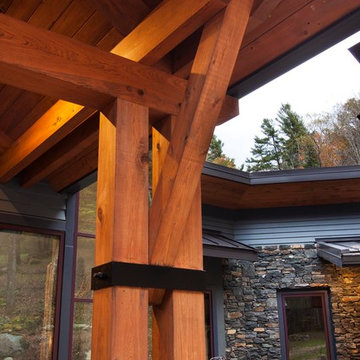
J. Weiland, Professional Photographer.
Paul Jackson, Aerial Photography.
Alice Dodson, Architect.
This Contemporary Mountain Home sits atop 50 plus acres in the Beautiful Mountains of Hot Springs, NC. Eye catching beauty and designs tribute local Architect, Alice Dodson and Team. Sloping roof lines intrigue and maximize natural light. This home rises high above the normal energy efficient standards with Geothermal Heating & Cooling System, Radiant Floor Heating, Kolbe Windows and Foam Insulation. Creative Owners put there heart & souls into the unique features. Exterior textured stone, smooth gray stucco around the glass blocks, smooth artisan siding with mitered corners and attractive landscaping collectively compliment. Cedar Wood Ceilings, Tile Floors, Exquisite Lighting, Modern Linear Fireplace and Sleek Clean Lines throughout please the intellect and senses.
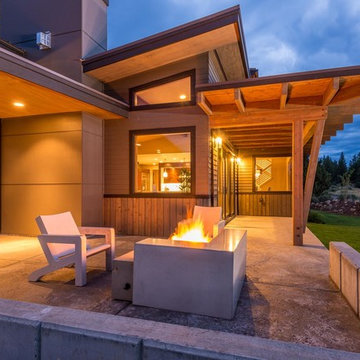
Mittelgroße, Zweistöckige Moderne Holzfassade Haus mit brauner Fassadenfarbe und Pultdach in Seattle
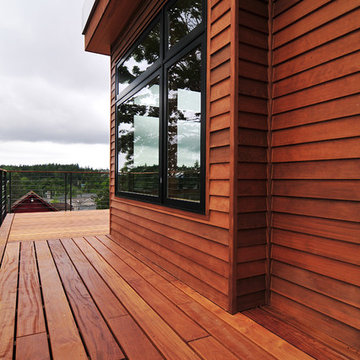
Wrap around wood deck above the ground floor garage of this custom home gives an elevated view of the lake and foothills just beyond.
Große, Zweistöckige Moderne Holzfassade Haus mit Pultdach in Seattle
Große, Zweistöckige Moderne Holzfassade Haus mit Pultdach in Seattle
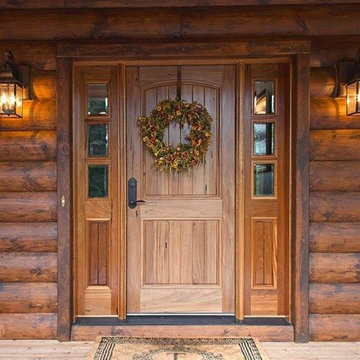
Designed/Built by Wisconsin Log Homes & Photos by KCJ Studios
Mittelgroße, Zweistöckige Urige Holzfassade Haus mit brauner Fassadenfarbe und Pultdach in Sonstige
Mittelgroße, Zweistöckige Urige Holzfassade Haus mit brauner Fassadenfarbe und Pultdach in Sonstige

Mittelgroßes, Zweistöckiges Industrial Haus mit brauner Fassadenfarbe, Pultdach, Verschalung und braunem Dach in Los Angeles

Cumuru wood siding rainscreen, white fiber cement panels, aluminum corner trims, wood roof deck over laminated beams, steel roof
Großes, Einstöckiges Modernes Haus mit weißer Fassadenfarbe, Pultdach, Blechdach, grauem Dach und Verschalung
Großes, Einstöckiges Modernes Haus mit weißer Fassadenfarbe, Pultdach, Blechdach, grauem Dach und Verschalung

The building is comprised of three volumes, supported by a heavy timber frame, and set upon a terraced ground plane that closely follows the existing topography. Linking the volumes, the circulation path is highlighted by large cuts in the skin of the building. These cuts are infilled with a wood framed curtainwall of glass offset from the syncopated structural grid.
Eric Reinholdt - Project Architect/Lead Designer with Elliott, Elliott, Norelius Architecture
Photo: Brian Vanden Brink
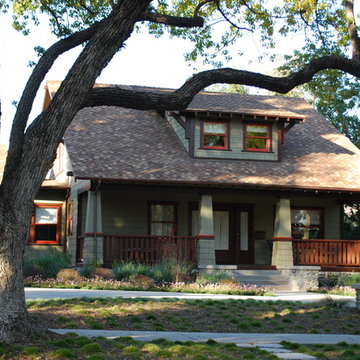
Großes, Zweistöckiges Uriges Haus mit grauer Fassadenfarbe, Pultdach und Schindeldach in Santa Barbara
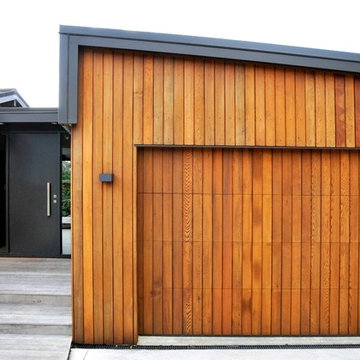
An entry area marks the separation between the old house and the new extension. The cedar runs from the new external wall through the internal space.
Photographer: Kim Neville
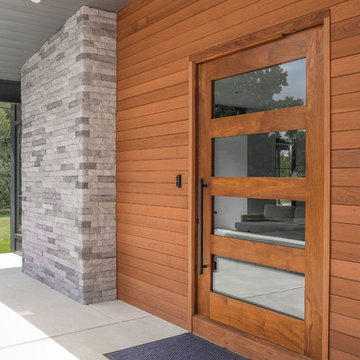
Mittelgroßes, Zweistöckiges Landhausstil Einfamilienhaus mit weißer Fassadenfarbe, Pultdach, Schindeldach und Mix-Fassade in Philadelphia
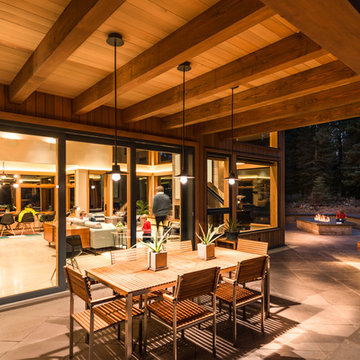
Exterior Dining; Firepit; Terrace
Mittelgroße, Zweistöckige Rustikale Holzfassade Haus mit brauner Fassadenfarbe und Pultdach in Sacramento
Mittelgroße, Zweistöckige Rustikale Holzfassade Haus mit brauner Fassadenfarbe und Pultdach in Sacramento
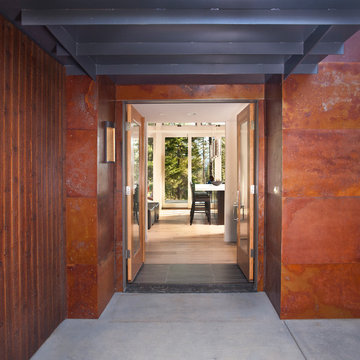
Roger Turk-Northlight Photography
Einstöckiges Modernes Haus mit Mix-Fassade, brauner Fassadenfarbe und Pultdach in Seattle
Einstöckiges Modernes Haus mit Mix-Fassade, brauner Fassadenfarbe und Pultdach in Seattle

Mittelgroßes, Einstöckiges Modernes Haus mit Faserzement-Fassade, grauer Fassadenfarbe, Pultdach, Blechdach, grauem Dach und Verschalung

Großes, Zweistöckiges Modernes Einfamilienhaus mit Faserzement-Fassade, grauer Fassadenfarbe, Pultdach und Blechdach in Seattle
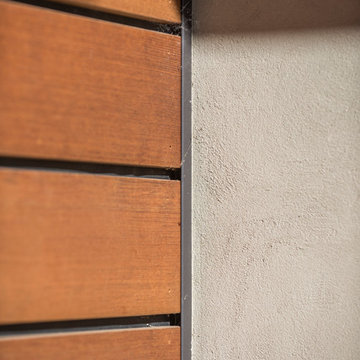
joshuaroperphotography.com
Mittelgroßes, Zweistöckiges Modernes Haus mit Putzfassade, grauer Fassadenfarbe und Pultdach in Boise
Mittelgroßes, Zweistöckiges Modernes Haus mit Putzfassade, grauer Fassadenfarbe und Pultdach in Boise
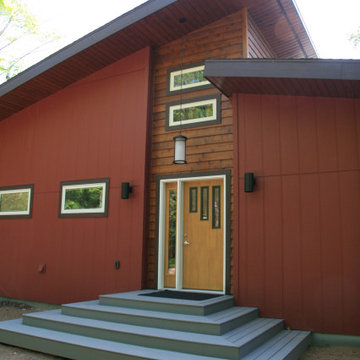
Existing cabin was dark, cramped and needed a refresh. Given it's proximity to the lake and wetlands the existing footprint could only be expanded 200 SF. After many revisions a 2 bedroom with a loft for the kids was the final design. It has enough flexible space to sleep a crew for a ski weekend or new screen porch for a family weekend at the cabin.
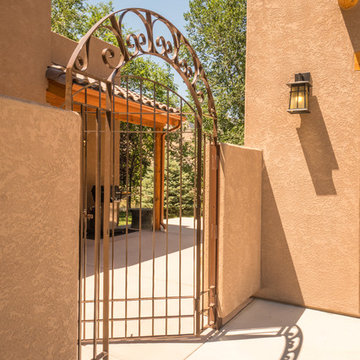
Spanish style courtyard with an iron gate add the Southwest flair to this home built by Keystone Custom Builders, Inc. Photo by Alyssa Falk
Mittelgroßes, Zweistöckiges Mediterranes Einfamilienhaus mit Putzfassade, Pultdach, Ziegeldach und beiger Fassadenfarbe in Sonstige
Mittelgroßes, Zweistöckiges Mediterranes Einfamilienhaus mit Putzfassade, Pultdach, Ziegeldach und beiger Fassadenfarbe in Sonstige
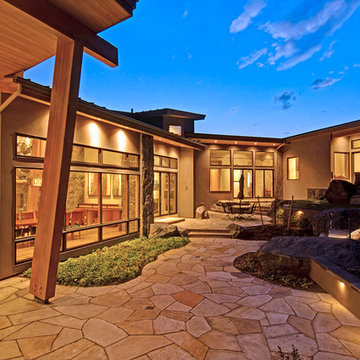
Großes, Einstöckiges Modernes Einfamilienhaus mit Putzfassade, brauner Fassadenfarbe, Pultdach und Schindeldach in Denver
Holzfarbene Häuser mit Pultdach Ideen und Design
1
