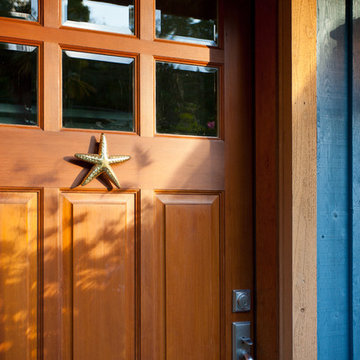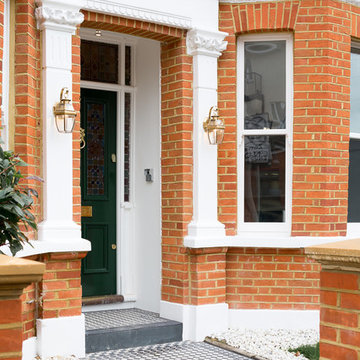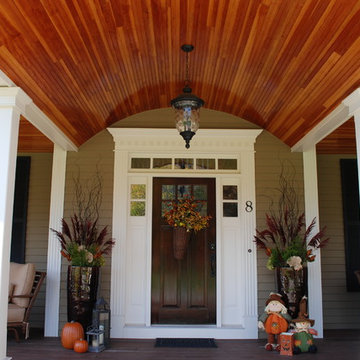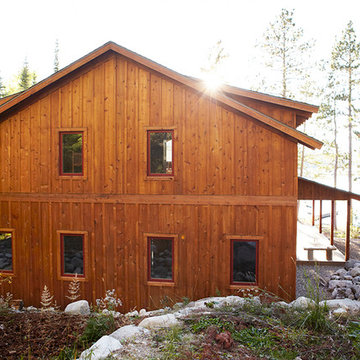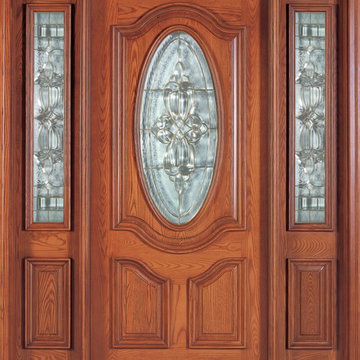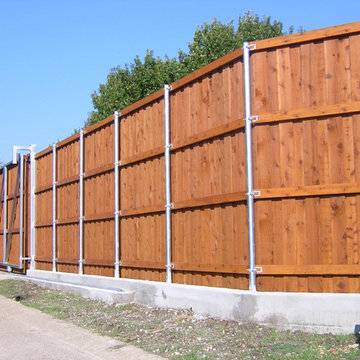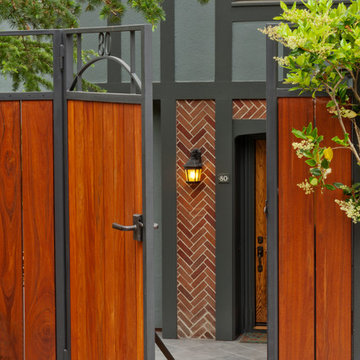Holzfarbene Klassische Häuser Ideen und Design
Suche verfeinern:
Budget
Sortieren nach:Heute beliebt
1 – 20 von 509 Fotos
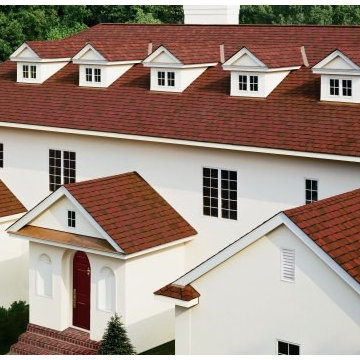
Mittelgroßes, Dreistöckiges Klassisches Haus mit beiger Fassadenfarbe, Satteldach und Schindeldach in Minneapolis

Großes Klassisches Einfamilienhaus mit weißer Fassadenfarbe, schwarzem Dach und Blechdach in Chicago
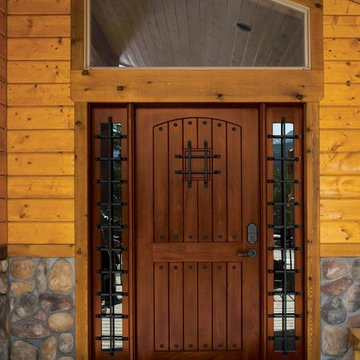
A beautiful blend of dark and natural wood finishes creates a grand entryway to a luxurious home using PPG® PROLUXE™ in Dark Oak and Natural Oak.
Klassisches Haus
Klassisches Haus

Design-Susan M. Niblo
Photo-Roger Wade
Klassisches Haus mit Steinfassade in New York
Klassisches Haus mit Steinfassade in New York
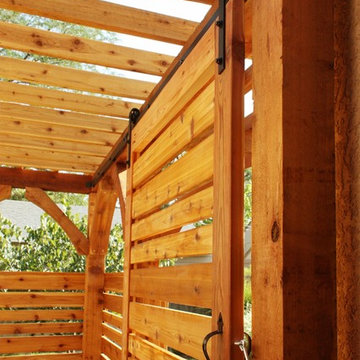
This outdoor sliding door on a pergola was created by using the Classic Flat Track Kit. The construction company that was hired to create this space stated this about their experience with Real Sliding Hardware, "Your staff is very friendly, helpful and knowledgeable about the product. When the orders are received all expectations are met or exceeded."

Großes, Zweistöckiges Klassisches Einfamilienhaus mit schwarzer Fassadenfarbe, Halbwalmdach, Blechdach und schwarzem Dach in Atlanta

Landmarkphotodesign.com
Zweistöckiges, Geräumiges Klassisches Haus mit brauner Fassadenfarbe, Steinfassade, Schindeldach und grauem Dach in Minneapolis
Zweistöckiges, Geräumiges Klassisches Haus mit brauner Fassadenfarbe, Steinfassade, Schindeldach und grauem Dach in Minneapolis

Surrounded by permanently protected open space in the historic winemaking area of the South Livermore Valley, this house presents a weathered wood barn to the road, and has metal-clad sheds behind. The design process was driven by the metaphor of an old farmhouse that had been incrementally added to over the years. The spaces open to expansive views of vineyards and unspoiled hills.
Erick Mikiten, AIA
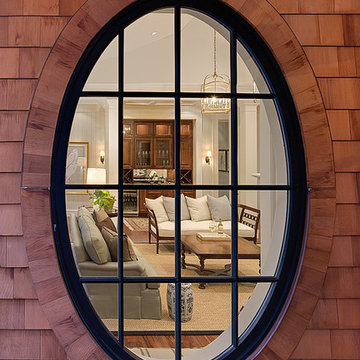
Photo Credit: Holger Obenaus
Description: Built as a refuge for a busy California couple, this creek-side cottage was constructed on land populated with ancient live oaks; sited to preserve the oaks and accentuate the creek-side vistas. The owners wanted their Kiawah home to be less formal than their primary residence, ensuring that it would accommodate 3 – 4 vacationing couples. Volumes, room shapes and arrangements provide classical symmetries, while careful detailing with variations in colors, finishes and furnishings provide soothing spaces for relaxation.

Are you thinking of buying, building or updating a second home? We have worked with clients in Florida, Arizona, Wisconsin, Texas and Colorado, and we would love to collaborate with you on your home-away-from-home. Contact Kelly Guinaugh at 847-705-9569.
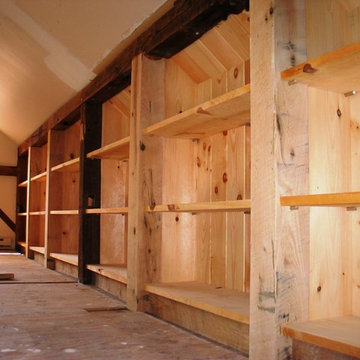
This 1800's dairy barn was falling apart when this renovation began. It now serves as an entertaining space with two loft style bedrooms, a kitchen, storage areas, a workshop, and two car garage.
Features:
-Alaskan Cedar swing out carriage and entry doors pop against the traditional barn siding.
-A Traeger wood pellet furnace heats the entire barn during winter months.
-The entire kitchen was salvaged from another project and installed with new energy star appliances.
-Antique slate chalkboards were cut into squares and used as floor tile in the upstairs bathroom. 1" thick bluestone tiles were installed on a mudjob in the downstairs hallway.
-Corrugated metal ceilings were installed to help reflect light and brighten the lofted second floor.
-A 14' wide fieldstone fire pit was installed in the field just off of the giant rear entertaining deck with pergola.
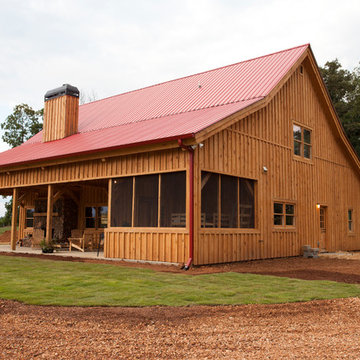
Sand Creek Post & Beam Barn Home
Learn more & request a free catalog: www.sandcreekpostandbeam.com
Klassisches Haus in Sonstige
Klassisches Haus in Sonstige
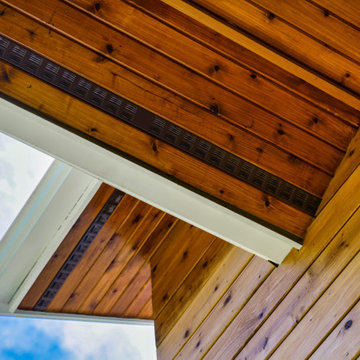
Cedar rainscreen with v-groove soffit installation, provides the ideal off wall barrier, while allowing moisture to drain and evaporate.
Mittelgroßes, Zweistöckiges Klassisches Einfamilienhaus mit Mix-Fassade in Seattle
Mittelgroßes, Zweistöckiges Klassisches Einfamilienhaus mit Mix-Fassade in Seattle
Holzfarbene Klassische Häuser Ideen und Design
1
