Holzfarbene Küchen mit Rückwand-Fenster Ideen und Design
Suche verfeinern:
Budget
Sortieren nach:Heute beliebt
1 – 20 von 49 Fotos
1 von 3
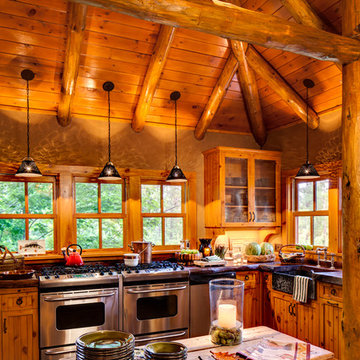
The open kitchen features highly varnished wooden countertops and charming open shelves.
Urige Küche mit Landhausspüle, hellbraunen Holzschränken, Rückwand-Fenster, Küchengeräten aus Edelstahl, Kücheninsel, dunklem Holzboden und braunem Boden in Milwaukee
Urige Küche mit Landhausspüle, hellbraunen Holzschränken, Rückwand-Fenster, Küchengeräten aus Edelstahl, Kücheninsel, dunklem Holzboden und braunem Boden in Milwaukee

Offene, Mittelgroße Mid-Century Küche mit Unterbauwaschbecken, flächenbündigen Schrankfronten, grauen Schränken, Zementfliesen für Boden, Kücheninsel, beigem Boden, grauer Arbeitsplatte, Rückwand-Fenster und Elektrogeräten mit Frontblende in Seattle

This Denver ranch house was a traditional, 8’ ceiling ranch home when I first met my clients. With the help of an architect and a builder with an eye for detail, we completely transformed it into a Mid-Century Modern fantasy.
Photos by sara yoder

Offene, Mittelgroße Moderne Küche in U-Form mit Einbauwaschbecken, flächenbündigen Schrankfronten, hellbraunen Holzschränken, Granit-Arbeitsplatte, Rückwand-Fenster, Küchengeräten aus Edelstahl, braunem Holzboden, Kücheninsel, braunem Boden und grauer Arbeitsplatte in Tampa

Zweizeilige, Große Klassische Küche mit Schrankfronten im Shaker-Stil, Küchengeräten aus Edelstahl, Unterbauwaschbecken, hellbraunen Holzschränken, Granit-Arbeitsplatte, Rückwand-Fenster, hellem Holzboden und Kücheninsel in Boston

The window "backsplash", two islands (one with an attached kidney-shaped countertop), textured glass doors, and zebra striped cushions on the stools qualify this kitchen for an "eclectic" designation.
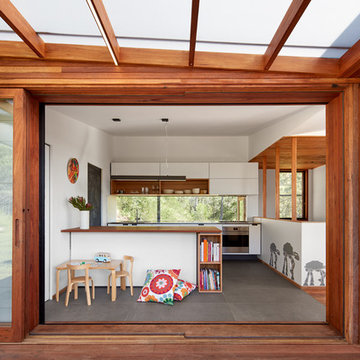
TOM ROE PHOTOGRAPHY
Retro Küche mit flächenbündigen Schrankfronten, weißen Schränken, Arbeitsplatte aus Holz, Rückwand-Fenster, Küchengeräten aus Edelstahl, Betonboden, Halbinsel und grauem Boden in Wollongong
Retro Küche mit flächenbündigen Schrankfronten, weißen Schränken, Arbeitsplatte aus Holz, Rückwand-Fenster, Küchengeräten aus Edelstahl, Betonboden, Halbinsel und grauem Boden in Wollongong

Trent Bell
Rustikale Küchenbar in U-Form mit Landhausspüle, roten Schränken, Speckstein-Arbeitsplatte, Küchengeräten aus Edelstahl, braunem Holzboden und Rückwand-Fenster in Portland Maine
Rustikale Küchenbar in U-Form mit Landhausspüle, roten Schränken, Speckstein-Arbeitsplatte, Küchengeräten aus Edelstahl, braunem Holzboden und Rückwand-Fenster in Portland Maine
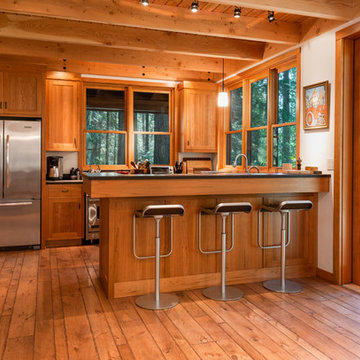
Mittelgroße, Offene, Zweizeilige Rustikale Küche mit Schrankfronten im Shaker-Stil, hellbraunen Holzschränken, Rückwand-Fenster, Küchengeräten aus Edelstahl, braunem Holzboden, Halbinsel, schwarzer Arbeitsplatte und braunem Boden in Sonstige

Kleine Moderne Küche in L-Form mit Unterbauwaschbecken, flächenbündigen Schrankfronten, hellbraunen Holzschränken, Quarzwerkstein-Arbeitsplatte, schwarzen Elektrogeräten, Marmorboden, Kücheninsel, weißem Boden, weißer Arbeitsplatte und Rückwand-Fenster in San Francisco
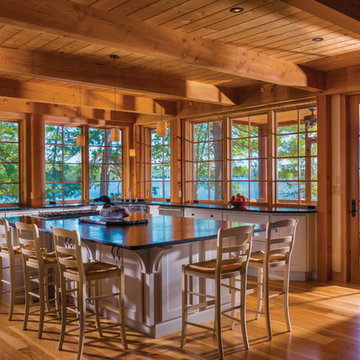
Joe St. Pierre
Große Rustikale Wohnküche in U-Form mit Unterbauwaschbecken, Schrankfronten mit vertiefter Füllung, weißen Schränken, Speckstein-Arbeitsplatte, Rückwand-Fenster, Küchengeräten aus Edelstahl, hellem Holzboden, Kücheninsel, braunem Boden und schwarzer Arbeitsplatte in Boston
Große Rustikale Wohnküche in U-Form mit Unterbauwaschbecken, Schrankfronten mit vertiefter Füllung, weißen Schränken, Speckstein-Arbeitsplatte, Rückwand-Fenster, Küchengeräten aus Edelstahl, hellem Holzboden, Kücheninsel, braunem Boden und schwarzer Arbeitsplatte in Boston
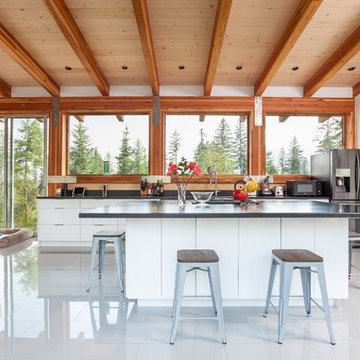
Zweizeilige Moderne Wohnküche mit Unterbauwaschbecken, flächenbündigen Schrankfronten, weißen Schränken, Küchengeräten aus Edelstahl, Keramikboden, Kücheninsel, weißem Boden, Rückwand-Fenster und schwarzer Arbeitsplatte in Sonstige
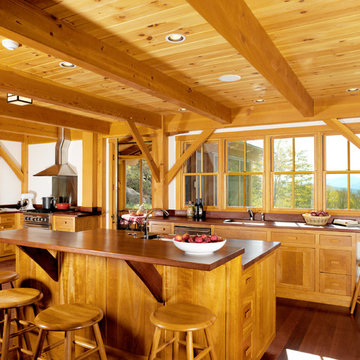
Urige Küche mit Unterbauwaschbecken, Schrankfronten im Shaker-Stil, hellbraunen Holzschränken, Arbeitsplatte aus Holz, Rückwand-Fenster, Küchengeräten aus Edelstahl, dunklem Holzboden, Kücheninsel und braunem Boden in Burlington

Offene, Mittelgroße Asiatische Küche in L-Form mit Unterbauwaschbecken, flächenbündigen Schrankfronten, hellen Holzschränken, Mineralwerkstoff-Arbeitsplatte, Küchengeräten aus Edelstahl, hellem Holzboden, Kücheninsel, beigem Boden und Rückwand-Fenster in Seattle
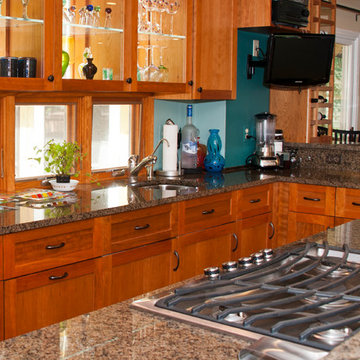
Geschlossene, Große Moderne Küche in L-Form mit Unterbauwaschbecken, Schrankfronten im Shaker-Stil, hellbraunen Holzschränken, Granit-Arbeitsplatte, Küchengeräten aus Edelstahl, Kücheninsel und Rückwand-Fenster in Washington, D.C.
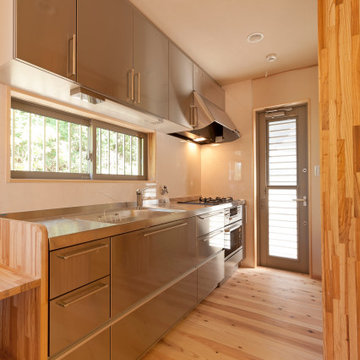
Einzeilige, Mittelgroße Asiatische Küche ohne Insel mit integriertem Waschbecken, flächenbündigen Schrankfronten, grauen Schränken, Edelstahl-Arbeitsplatte, Rückwand-Fenster, Küchengeräten aus Edelstahl, hellem Holzboden, beigem Boden und grauer Arbeitsplatte in Sonstige
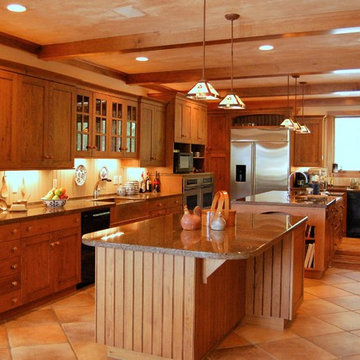
Geräumige Urige Wohnküche in U-Form mit Landhausspüle, Schrankfronten mit vertiefter Füllung, hellbraunen Holzschränken, Granit-Arbeitsplatte, Küchenrückwand in Beige, Rückwand-Fenster, Küchengeräten aus Edelstahl, Porzellan-Bodenfliesen, zwei Kücheninseln, orangem Boden und bunter Arbeitsplatte in Jacksonville

I built this on my property for my aging father who has some health issues. Handicap accessibility was a factor in design. His dream has always been to try retire to a cabin in the woods. This is what he got.
It is a 1 bedroom, 1 bath with a great room. It is 600 sqft of AC space. The footprint is 40' x 26' overall.
The site was the former home of our pig pen. I only had to take 1 tree to make this work and I planted 3 in its place. The axis is set from root ball to root ball. The rear center is aligned with mean sunset and is visible across a wetland.
The goal was to make the home feel like it was floating in the palms. The geometry had to simple and I didn't want it feeling heavy on the land so I cantilevered the structure beyond exposed foundation walls. My barn is nearby and it features old 1950's "S" corrugated metal panel walls. I used the same panel profile for my siding. I ran it vertical to match the barn, but also to balance the length of the structure and stretch the high point into the canopy, visually. The wood is all Southern Yellow Pine. This material came from clearing at the Babcock Ranch Development site. I ran it through the structure, end to end and horizontally, to create a seamless feel and to stretch the space. It worked. It feels MUCH bigger than it is.
I milled the material to specific sizes in specific areas to create precise alignments. Floor starters align with base. Wall tops adjoin ceiling starters to create the illusion of a seamless board. All light fixtures, HVAC supports, cabinets, switches, outlets, are set specifically to wood joints. The front and rear porch wood has three different milling profiles so the hypotenuse on the ceilings, align with the walls, and yield an aligned deck board below. Yes, I over did it. It is spectacular in its detailing. That's the benefit of small spaces.
Concrete counters and IKEA cabinets round out the conversation.
For those who cannot live tiny, I offer the Tiny-ish House.
Photos by Ryan Gamma
Staging by iStage Homes
Design Assistance Jimmy Thornton
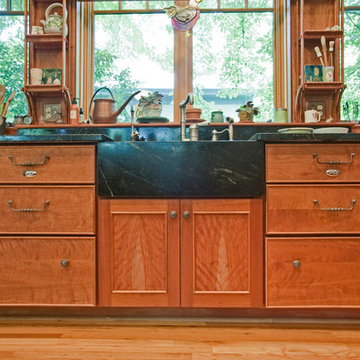
Mittelgroße Rustikale Küche mit integriertem Waschbecken, offenen Schränken, Speckstein-Arbeitsplatte, Küchenrückwand in Braun und Rückwand-Fenster in Atlanta

Geräumige Urige Wohnküche in U-Form mit Landhausspüle, Schrankfronten mit vertiefter Füllung, hellbraunen Holzschränken, Granit-Arbeitsplatte, Küchenrückwand in Beige, Rückwand-Fenster, Küchengeräten aus Edelstahl, Porzellan-Bodenfliesen, zwei Kücheninseln, orangem Boden und bunter Arbeitsplatte in Jacksonville
Holzfarbene Küchen mit Rückwand-Fenster Ideen und Design
1