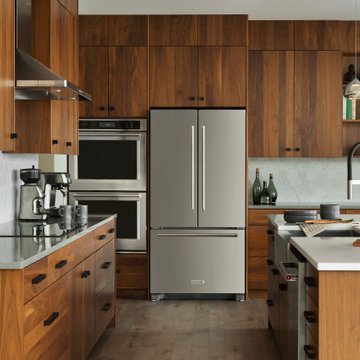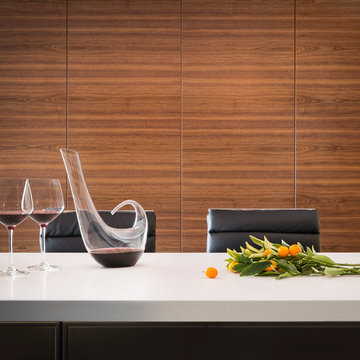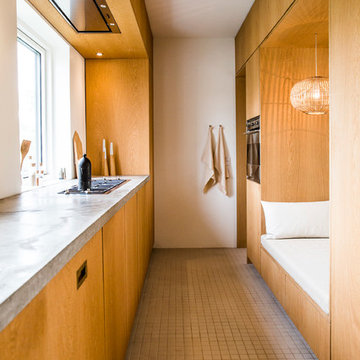Holzfarbene Moderne Küchen Ideen und Design
Suche verfeinern:
Budget
Sortieren nach:Heute beliebt
101 – 120 von 12.598 Fotos
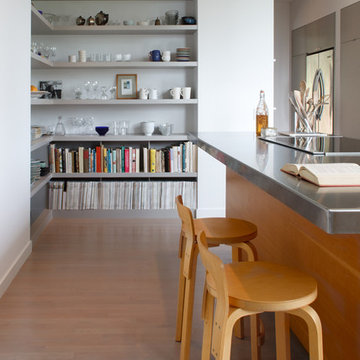
Detail of Built-In Shelving at Kitchen
Photographed by Eric Rorer
Einzeilige, Mittelgroße Moderne Küche mit Edelstahl-Arbeitsplatte, Waschbecken, flächenbündigen Schrankfronten, hellbraunen Holzschränken, Küchengeräten aus Edelstahl, hellem Holzboden und Kücheninsel in Seattle
Einzeilige, Mittelgroße Moderne Küche mit Edelstahl-Arbeitsplatte, Waschbecken, flächenbündigen Schrankfronten, hellbraunen Holzschränken, Küchengeräten aus Edelstahl, hellem Holzboden und Kücheninsel in Seattle
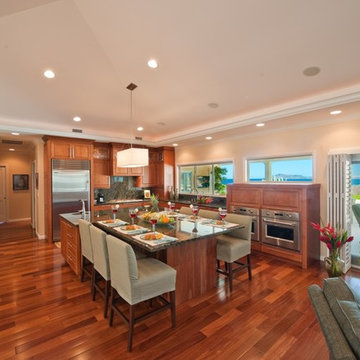
Photographer: Augie Salbosa
Indoor-outdoor living with beautiful Hawaiian view.
Offene Moderne Küchenbar in L-Form mit Küchengeräten aus Edelstahl, Küchenrückwand in Grün und Rückwand aus Stein in Hawaii
Offene Moderne Küchenbar in L-Form mit Küchengeräten aus Edelstahl, Küchenrückwand in Grün und Rückwand aus Stein in Hawaii
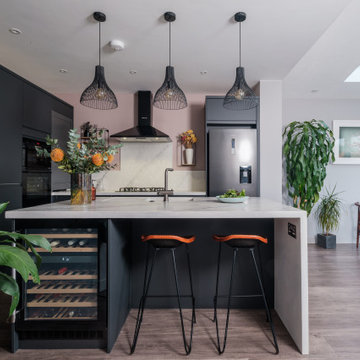
From this angle, you can understand the workings of the space much better. See how the the Island worktop flows down into the floor?
Micro-cement is incredibly versatile and can be manipulated into any shape, in any direction. This is just one example of how is can be applied in a very on-trend, universal way.
We love the bold charcoal components next the the 'setting plaster' by Farrow & Ball- the perfect backdrop to marry the tones of the space together. Also, you've got to love a good wine fridge!

Zweizeilige, Mittelgroße Moderne Küche mit Doppelwaschbecken, flächenbündigen Schrankfronten, hellbraunen Holzschränken, Quarzwerkstein-Arbeitsplatte, Küchenrückwand in Weiß, Rückwand aus Backstein, Küchengeräten aus Edelstahl, Betonboden, grauem Boden und weißer Arbeitsplatte in Adelaide
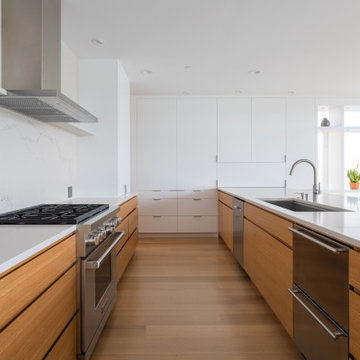
photography: Viktor Ramos
Zweizeilige Moderne Wohnküche mit Unterbauwaschbecken, flächenbündigen Schrankfronten, hellen Holzschränken, Quarzwerkstein-Arbeitsplatte, Küchenrückwand in Weiß, Rückwand aus Stein, Küchengeräten aus Edelstahl, hellem Holzboden, Kücheninsel und weißer Arbeitsplatte in Cincinnati
Zweizeilige Moderne Wohnküche mit Unterbauwaschbecken, flächenbündigen Schrankfronten, hellen Holzschränken, Quarzwerkstein-Arbeitsplatte, Küchenrückwand in Weiß, Rückwand aus Stein, Küchengeräten aus Edelstahl, hellem Holzboden, Kücheninsel und weißer Arbeitsplatte in Cincinnati
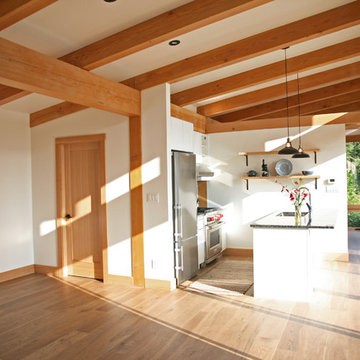
Elizabeth Fitzzaland
Offene, Zweizeilige, Kleine Moderne Küche mit Unterbauwaschbecken, flächenbündigen Schrankfronten, weißen Schränken, Quarzwerkstein-Arbeitsplatte, Küchenrückwand in Grau, Rückwand aus Glasfliesen, Küchengeräten aus Edelstahl, braunem Holzboden, Halbinsel, beigem Boden und grauer Arbeitsplatte in Sonstige
Offene, Zweizeilige, Kleine Moderne Küche mit Unterbauwaschbecken, flächenbündigen Schrankfronten, weißen Schränken, Quarzwerkstein-Arbeitsplatte, Küchenrückwand in Grau, Rückwand aus Glasfliesen, Küchengeräten aus Edelstahl, braunem Holzboden, Halbinsel, beigem Boden und grauer Arbeitsplatte in Sonstige
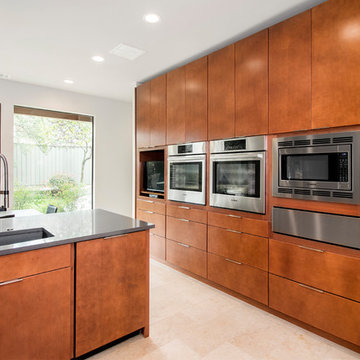
We gave this 1978 home a magnificent modern makeover that the homeowners love! Our designers were able to maintain the great architecture of this home but remove necessary walls, soffits and doors needed to open up the space.
In the living room, we opened up the bar by removing soffits and openings, to now seat 6. The original low brick hearth was replaced with a cool floating concrete hearth from floor to ceiling. The wall that once closed off the kitchen was demoed to 42" counter top height, so that it now opens up to the dining room and entry way. The coat closet opening that once opened up into the entry way was moved around the corner to open up in a less conspicuous place.
The secondary master suite used to have a small stand up shower and a tiny linen closet but now has a large double shower and a walk in closet, all while maintaining the space and sq. ft.in the bedroom. The powder bath off the entry was refinished, soffits removed and finished with a modern accent tile giving it an artistic modern touch
Design/Remodel by Hatfield Builders & Remodelers | Photography by Versatile Imaging
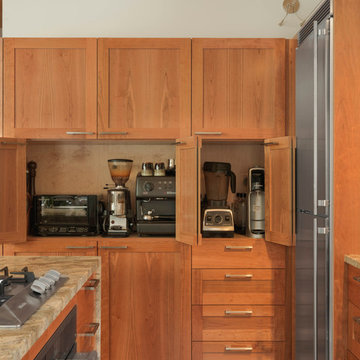
Photo Credit: Susan Teare
Kleine Moderne Wohnküche in L-Form mit Kücheninsel, Unterbauwaschbecken, Schrankfronten im Shaker-Stil, hellen Holzschränken, Granit-Arbeitsplatte, Küchenrückwand in Grau, Rückwand aus Stein, Küchengeräten aus Edelstahl, Betonboden und grauem Boden in Burlington
Kleine Moderne Wohnküche in L-Form mit Kücheninsel, Unterbauwaschbecken, Schrankfronten im Shaker-Stil, hellen Holzschränken, Granit-Arbeitsplatte, Küchenrückwand in Grau, Rückwand aus Stein, Küchengeräten aus Edelstahl, Betonboden und grauem Boden in Burlington
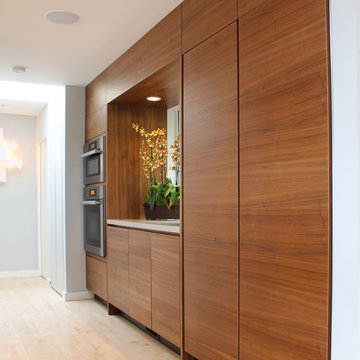
A kitchen remodel in an existing house. The living room was combined with the kitchen area, and the new open space gives way to the amazing views of the bay that are seen through the huge windows in the area. The combination of the colors and the material that were chosen for the design of the kitchen blends nicely with the views of the nature from outside. The use of the handle-less system of Alno emphasize the contemporary style of the house.
Door Style Finish : Combination of Alno Star Nature Line in the walnut wood veneer finish, and Alno Star Satina matt satin glass in the terra brown matt color finish.
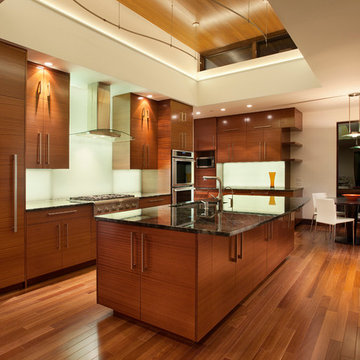
Große Moderne Wohnküche in L-Form mit flächenbündigen Schrankfronten, hellbraunen Holzschränken, Küchengeräten aus Edelstahl, braunem Holzboden und Kücheninsel in Denver

Russell Campaigne
Offene, Kleine Moderne Küche ohne Insel in L-Form mit Unterbauwaschbecken, flächenbündigen Schrankfronten, roten Schränken, Mineralwerkstoff-Arbeitsplatte, Küchenrückwand in Metallic, Küchengeräten aus Edelstahl und Korkboden in New York
Offene, Kleine Moderne Küche ohne Insel in L-Form mit Unterbauwaschbecken, flächenbündigen Schrankfronten, roten Schränken, Mineralwerkstoff-Arbeitsplatte, Küchenrückwand in Metallic, Küchengeräten aus Edelstahl und Korkboden in New York
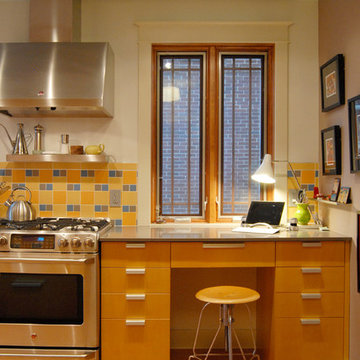
A sensible addition to the kitchen's design is the workspace at the room's entrance. Integrated into the surrounding cabinetry, this area is used for everyday tasks, such as checking mail and making grocery lists. The perfect multi-tasker, the counter is converted into the beverage area when the couple entertains.
Stool: Model Six Stool, by Jeff Covey, Design Within Reach; Wall Color: Mt Rushmore Rock, by Benjamin Moore
Photo: Adrienne DeRosa Photography © 2013 Houzz
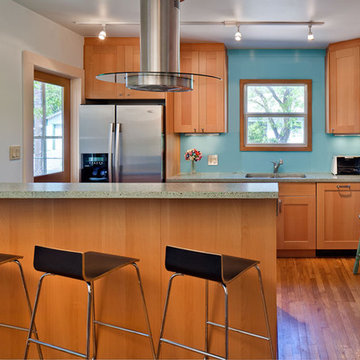
Photography by Atelier Wong
Zweizeilige Moderne Küchenbar mit Küchengeräten aus Edelstahl und hellbraunen Holzschränken in Austin
Zweizeilige Moderne Küchenbar mit Küchengeräten aus Edelstahl und hellbraunen Holzschränken in Austin
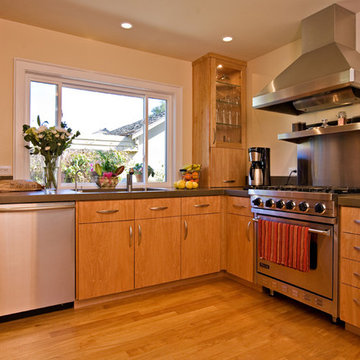
Bay Area custom kitchen design with vertical matching wood veneer from our artisanal cabinet shop in San Jose.
Offene, Mittelgroße Moderne Küche in U-Form mit Unterbauwaschbecken, flächenbündigen Schrankfronten, hellen Holzschränken, Betonarbeitsplatte, Küchengeräten aus Edelstahl, braunem Holzboden und Küchenrückwand in Metallic in San Francisco
Offene, Mittelgroße Moderne Küche in U-Form mit Unterbauwaschbecken, flächenbündigen Schrankfronten, hellen Holzschränken, Betonarbeitsplatte, Küchengeräten aus Edelstahl, braunem Holzboden und Küchenrückwand in Metallic in San Francisco
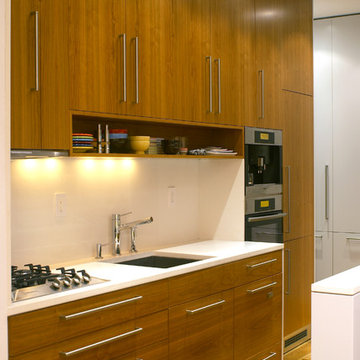
Zweizeilige, Kleine Moderne Küche mit Waschbecken, flächenbündigen Schrankfronten, hellbraunen Holzschränken, Quarzit-Arbeitsplatte, Küchengeräten aus Edelstahl, braunem Holzboden und Halbinsel in New York

remodeled kitchen with granite counters and solid surface backsplash
Große Moderne Wohnküche in U-Form mit Doppelwaschbecken, Schrankfronten im Shaker-Stil, hellen Holzschränken, Granit-Arbeitsplatte, Küchenrückwand in Schwarz, Küchengeräten aus Edelstahl, hellem Holzboden, Halbinsel, Rückwand aus Stein, gelbem Boden und brauner Arbeitsplatte in San Francisco
Große Moderne Wohnküche in U-Form mit Doppelwaschbecken, Schrankfronten im Shaker-Stil, hellen Holzschränken, Granit-Arbeitsplatte, Küchenrückwand in Schwarz, Küchengeräten aus Edelstahl, hellem Holzboden, Halbinsel, Rückwand aus Stein, gelbem Boden und brauner Arbeitsplatte in San Francisco
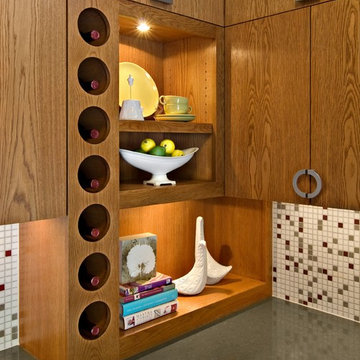
Photo Credit: Mark Ehlen
Done in collaboration with Rob Edman of edmanhill Interior Design
Moderne Küche in Minneapolis
Moderne Küche in Minneapolis
Holzfarbene Moderne Küchen Ideen und Design
6
