Holzfarbene Moderne Küchen Ideen und Design
Suche verfeinern:
Budget
Sortieren nach:Heute beliebt
161 – 180 von 12.596 Fotos
1 von 3
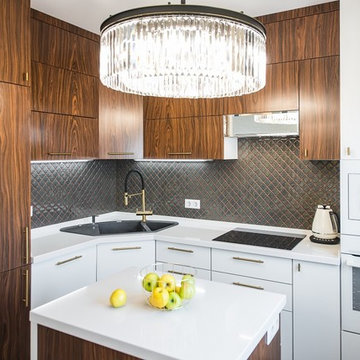
Geschlossene, Kleine Moderne Küche in L-Form mit Einbauwaschbecken, flächenbündigen Schrankfronten, hellbraunen Holzschränken, Küchenrückwand in Grau, weißen Elektrogeräten, Kücheninsel, weißer Arbeitsplatte und kleiner Kücheninsel in Sonstige
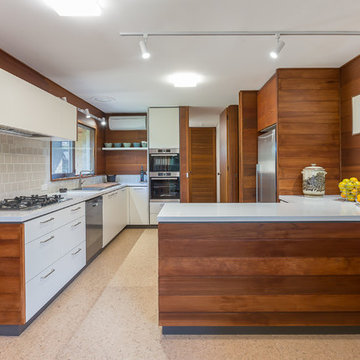
Sophie Tomaras of Capital Image
Mittelgroße Moderne Küche in U-Form mit Quarzwerkstein-Arbeitsplatte, Küchenrückwand in Beige, Rückwand aus Keramikfliesen, Küchengeräten aus Edelstahl, Korkboden, beigem Boden, weißer Arbeitsplatte, flächenbündigen Schrankfronten, weißen Schränken und Halbinsel in Melbourne
Mittelgroße Moderne Küche in U-Form mit Quarzwerkstein-Arbeitsplatte, Küchenrückwand in Beige, Rückwand aus Keramikfliesen, Küchengeräten aus Edelstahl, Korkboden, beigem Boden, weißer Arbeitsplatte, flächenbündigen Schrankfronten, weißen Schränken und Halbinsel in Melbourne
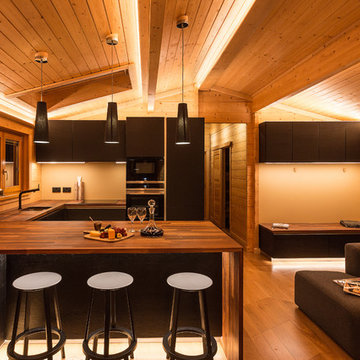
Richard Warburton
Offene, Mittelgroße Moderne Küche mit flächenbündigen Schrankfronten, schwarzen Schränken, braunem Holzboden, Halbinsel und braunem Boden in Hampshire
Offene, Mittelgroße Moderne Küche mit flächenbündigen Schrankfronten, schwarzen Schränken, braunem Holzboden, Halbinsel und braunem Boden in Hampshire

With custom cabinetry, you can mix all types of styles to create your very own unique kitchen. This kitchen shows a mixture of modern and traditional cabinetry through the door styles and stain colors. Metal doors and frosted glass hides the items stored in the cabinets. The traditional stain color mixes with the contemporary slab doors and drawers. With a mixture of stain and metal there is no telling what beauty can be created.
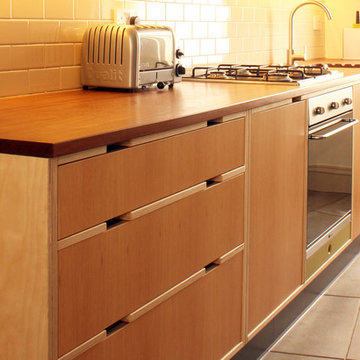
Wood & Wire: Oak Veneer Plywood Kitchen Cabinets with Teak Worktop
www.sarahmasonphotography.co.uk/
Zweizeilige, Kleine Moderne Wohnküche ohne Insel mit Einbauwaschbecken, flächenbündigen Schrankfronten, hellen Holzschränken, Arbeitsplatte aus Holz, Küchenrückwand in Weiß, Rückwand aus Keramikfliesen, Küchengeräten aus Edelstahl und Betonboden in Sonstige
Zweizeilige, Kleine Moderne Wohnküche ohne Insel mit Einbauwaschbecken, flächenbündigen Schrankfronten, hellen Holzschränken, Arbeitsplatte aus Holz, Küchenrückwand in Weiß, Rückwand aus Keramikfliesen, Küchengeräten aus Edelstahl und Betonboden in Sonstige

For this kitchen and bath remodel in San Francisco's Cole Valley, our client wanted us to open the kitchen up to the living room and create a new modern feel for all of the remodeled areas. Opening the kitchen to the living area provided a structural challenge as the wall we had to remove was load-bearing and there was a separately owned condo on the floor below. Working closely with a structural engineer, we created a strategy to carry the weight to the exterior walls of the building. In order to do this we had to tear off the entire roof and rebuild it with new structural joists which could span from property line to property line. To achieve a dramatic daylighting effect, we created a slot skylight over the back wall of the kitchen with the beams running through the skylight. Cerulean blue, back-painted glass for the backsplash and a thick waterfall edge for the island add more distinctive touches to this kitchen design. In the master bath we created a sinuous counter edge which tracks its way to the floor to create a curb for the shower. Green tile imported from Morocco adds a pop of color in the shower and a custom built indirect LED lighting cove creates a glow of light around the mirror. Photography by Christopher Stark.
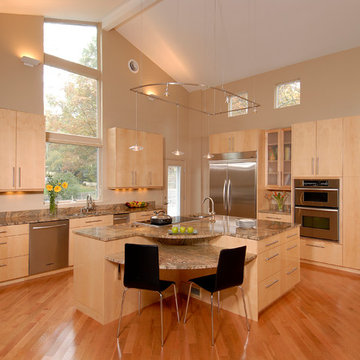
Metropolitan ShowHouse Collection Savoy door in Natural Maple with High Gloss Finish. Granite countertops in Juperano columbo
Offene, Große Moderne Küche in L-Form mit Unterbauwaschbecken, flächenbündigen Schrankfronten, hellen Holzschränken, Granit-Arbeitsplatte, Küchenrückwand in Weiß, Küchengeräten aus Edelstahl, braunem Holzboden und Kücheninsel in Boston
Offene, Große Moderne Küche in L-Form mit Unterbauwaschbecken, flächenbündigen Schrankfronten, hellen Holzschränken, Granit-Arbeitsplatte, Küchenrückwand in Weiß, Küchengeräten aus Edelstahl, braunem Holzboden und Kücheninsel in Boston
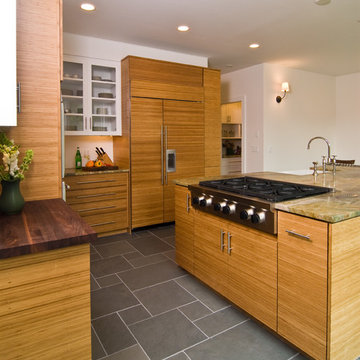
Ed Cottrill
Moderne Wohnküche mit Landhausspüle, flächenbündigen Schrankfronten, hellbraunen Holzschränken, Granit-Arbeitsplatte, Küchengeräten aus Edelstahl, Schieferboden und Kücheninsel in Boston
Moderne Wohnküche mit Landhausspüle, flächenbündigen Schrankfronten, hellbraunen Holzschränken, Granit-Arbeitsplatte, Küchengeräten aus Edelstahl, Schieferboden und Kücheninsel in Boston

Geräumige, Geschlossene Moderne Küche in U-Form mit Halbinsel, flächenbündigen Schrankfronten, hellbraunen Holzschränken, Mineralwerkstoff-Arbeitsplatte, Küchenrückwand in Weiß, Rückwand aus Porzellanfliesen, Küchengeräten aus Edelstahl, Einbauwaschbecken und braunem Holzboden in Boston
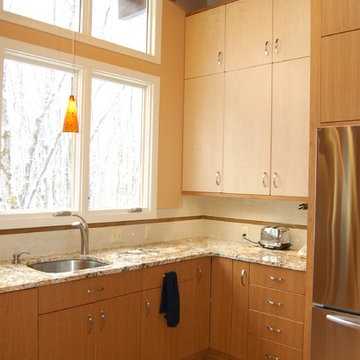
ed collier photography
Große Moderne Wohnküche mit Unterbauwaschbecken, flächenbündigen Schrankfronten, hellen Holzschränken, Granit-Arbeitsplatte, Küchenrückwand in Beige, Rückwand aus Keramikfliesen, Küchengeräten aus Edelstahl und hellem Holzboden in Boston
Große Moderne Wohnküche mit Unterbauwaschbecken, flächenbündigen Schrankfronten, hellen Holzschränken, Granit-Arbeitsplatte, Küchenrückwand in Beige, Rückwand aus Keramikfliesen, Küchengeräten aus Edelstahl und hellem Holzboden in Boston
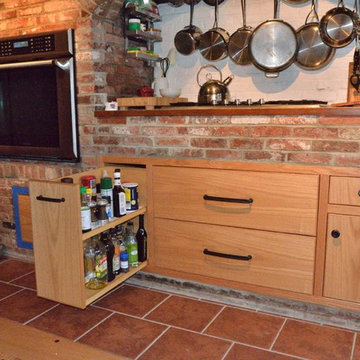
Kitchen cabinets with book matched fronts
Mittelgroße Moderne Wohnküche in L-Form mit Triple-Waschtisch, flächenbündigen Schrankfronten, hellbraunen Holzschränken, Granit-Arbeitsplatte, Küchengeräten aus Edelstahl und braunem Holzboden in Boston
Mittelgroße Moderne Wohnküche in L-Form mit Triple-Waschtisch, flächenbündigen Schrankfronten, hellbraunen Holzschränken, Granit-Arbeitsplatte, Küchengeräten aus Edelstahl und braunem Holzboden in Boston
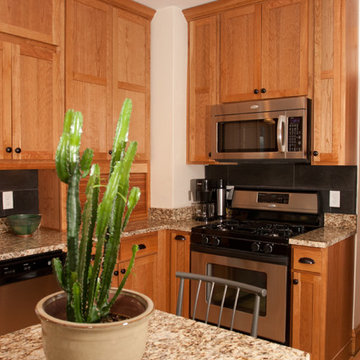
This older Minneapolis home received a renovated kitchen, yet kept a bank of old cabinets to keep the original character of the home intact. Granite counter-tops create a beautiful yet functional cooking space.
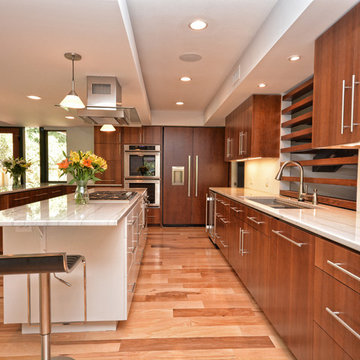
Offene, Mittelgroße Moderne Küche in L-Form mit Unterbauwaschbecken, flächenbündigen Schrankfronten, hellbraunen Holzschränken, Quarzit-Arbeitsplatte, Küchenrückwand in Beige, Elektrogeräten mit Frontblende, braunem Holzboden und Kücheninsel in Austin
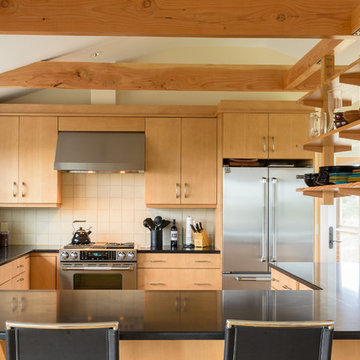
Loads of natural light flood this contemporary kitchen on Martha's Vineyard, a small island off the coast of Cape Cod, MA. Natural maple cabinetry by Wood-Mode and custom open shelving add to the open, airy feel of this modern beach house. Design and installation by Kitchen Associates. Photo by Jeff Baumgart.
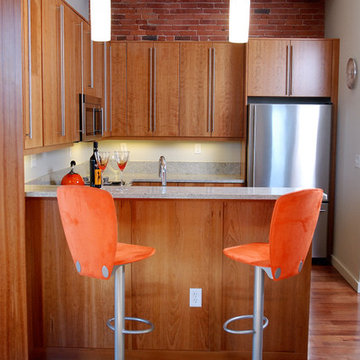
Moderne Küche in U-Form mit flächenbündigen Schrankfronten, hellbraunen Holzschränken und Küchengeräten aus Edelstahl in Boston
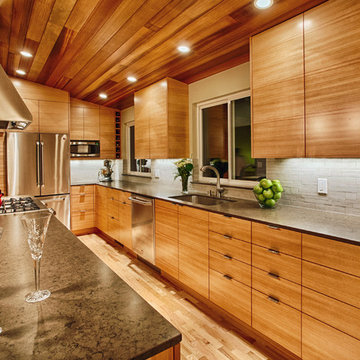
Photography by Dave Scheibel
Offene, Zweizeilige, Mittelgroße Moderne Küche mit Unterbauwaschbecken, flächenbündigen Schrankfronten, hellbraunen Holzschränken, Quarzwerkstein-Arbeitsplatte, Küchenrückwand in Grau, Rückwand aus Porzellanfliesen, Küchengeräten aus Edelstahl und braunem Holzboden in Seattle
Offene, Zweizeilige, Mittelgroße Moderne Küche mit Unterbauwaschbecken, flächenbündigen Schrankfronten, hellbraunen Holzschränken, Quarzwerkstein-Arbeitsplatte, Küchenrückwand in Grau, Rückwand aus Porzellanfliesen, Küchengeräten aus Edelstahl und braunem Holzboden in Seattle
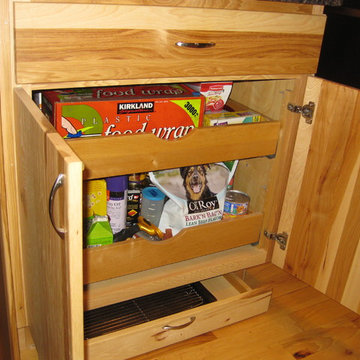
Moderne Wohnküche in U-Form mit Unterbauwaschbecken, flächenbündigen Schrankfronten, hellbraunen Holzschränken, Granit-Arbeitsplatte, Küchengeräten aus Edelstahl, braunem Holzboden und schwarzer Arbeitsplatte in Boston
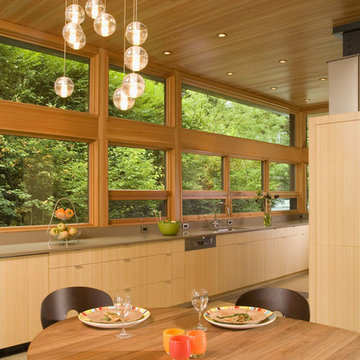
Moderne Wohnküche mit flächenbündigen Schrankfronten und hellen Holzschränken in Seattle
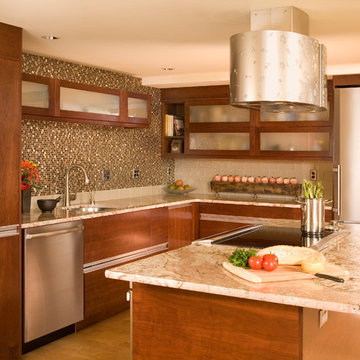
Custom cabinetry featuring pull out cabinets with opaqe glass allows for maximum space utilization and modern feel in a small urban condo kitchen. An island bar with a custom designed kitchen vent is featured.
Photo taken by Roger Turk

Tournant le dos à la terrasse malgré la porte-fenêtre qui y menait, l’agencement de la cuisine de ce bel appartement marseillais ne convenait plus aux propriétaires.
La porte-fenêtre a été déplacée de façon à se retrouver au centre de la façade. Une fenêtre simple l’a remplacée, ce qui a permis d’installer l’évier devant et de profiter ainsi de la vue sur la terrasse..
Dissimulés derrière un habillage en plaqué chêne, le frigo et les rangements ont été rassemblés sur le mur opposé. C’est le contraste entre le papier peint à motifs et la brillance des zelliges qui apporte couleurs et fantaisie à cette cuisine devenue bien plus fonctionnelle pour une grande famille !.
Photos © Lisa Martens Carillo
Holzfarbene Moderne Küchen Ideen und Design
9