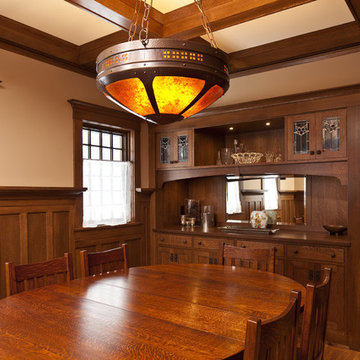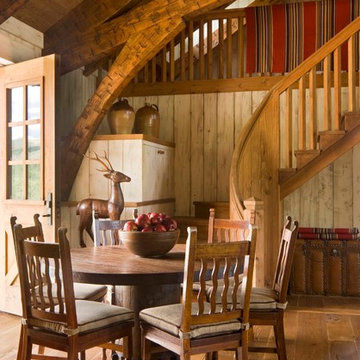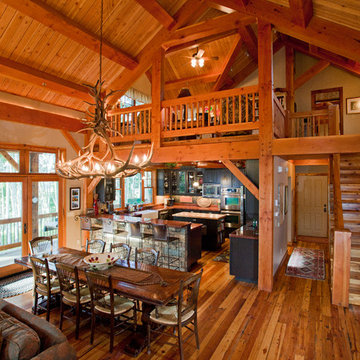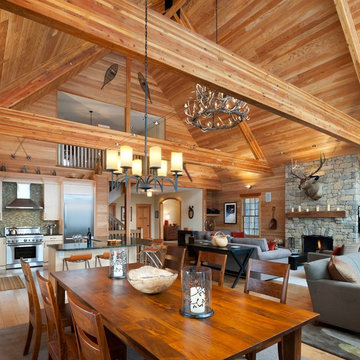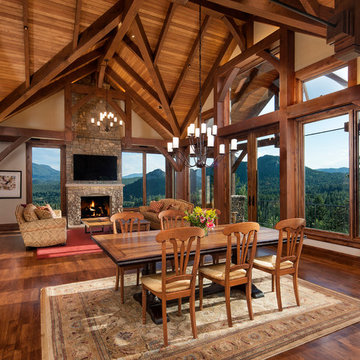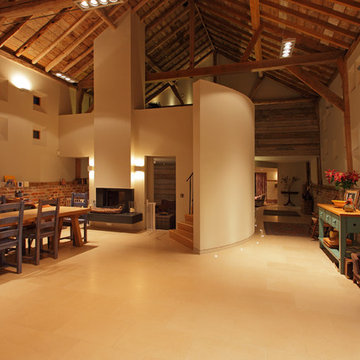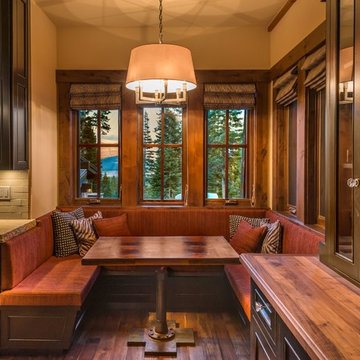Holzfarbene Rustikale Esszimmer Ideen und Design
Suche verfeinern:
Budget
Sortieren nach:Heute beliebt
1 – 20 von 1.431 Fotos
1 von 3
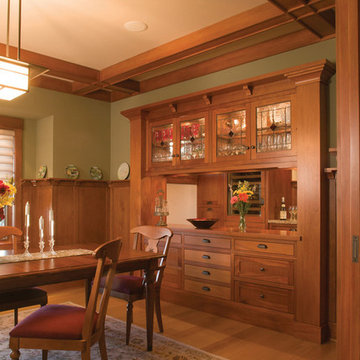
Rich mohagany wood takes center stage in this traditional dining room with an arts & crafts chandelier which highlights the warm tones and superior finish of the built-in cabinetry.
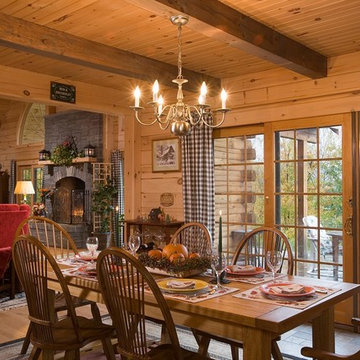
Comedor.
En Troncos macizos planos de 160 mm x 148 mm.
Rustikales Esszimmer in Madrid
Rustikales Esszimmer in Madrid
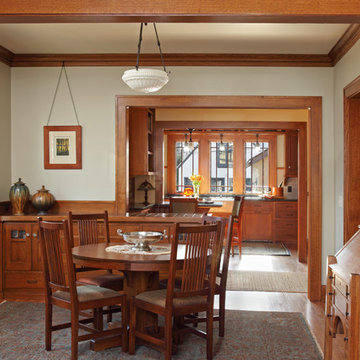
Architecture & Interior Design: David Heide Design Studio -- Photos: Greg Page Photography
Rustikales Esszimmer ohne Kamin mit weißer Wandfarbe und braunem Holzboden in Minneapolis
Rustikales Esszimmer ohne Kamin mit weißer Wandfarbe und braunem Holzboden in Minneapolis
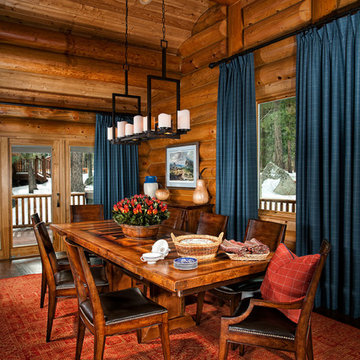
Applied Photography
Mittelgroße Rustikale Wohnküche mit dunklem Holzboden und brauner Wandfarbe in Sonstige
Mittelgroße Rustikale Wohnküche mit dunklem Holzboden und brauner Wandfarbe in Sonstige
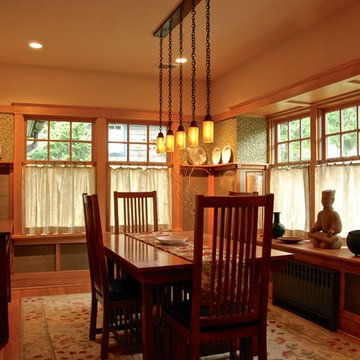
Paul designed this custom fixture over the dining table that Arroyo Craftsman made. A quarter sawn oak plate rail tops the stiles and rails, with green silk grasscloth panels, and underscores a horizontal band of an adaptation of William Morris' Willow wallcovering in the Dining Room.
Photo by Glen Grayson, AIA
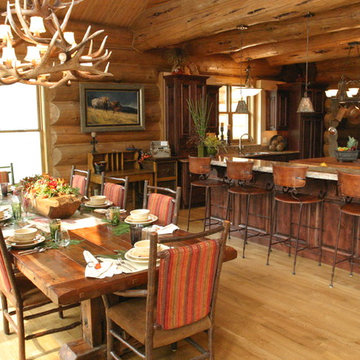
Elegant and rustic dining room with table for 10 remains cozy, warm and inviting. Rustic antler chandelier and warm tones brings earth to home. Additional seating at the island adds extra space for guests, or a casual space for everyday.
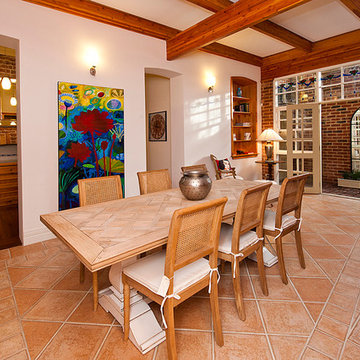
Lorena Ongaro Anderson Design
Geschlossenes Uriges Esszimmer mit weißer Wandfarbe in Perth
Geschlossenes Uriges Esszimmer mit weißer Wandfarbe in Perth
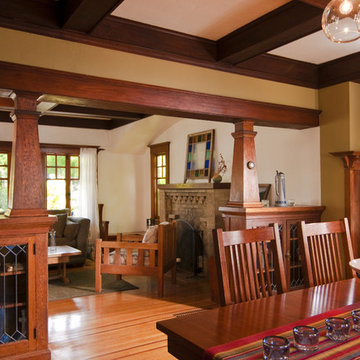
This charming Craftsman classic style home has a large inviting front porch, original architectural details and woodwork throughout. The original two-story 1,963 sq foot home was built in 1912 with 4 bedrooms and 1 bathroom. Our design build project added 700 sq feet to the home and 1,050 sq feet to the outdoor living space. This outdoor living space included a roof top deck and a 2 story lower deck all made of Ipe decking and traditional custom designed railings. In the formal dining room, our master craftsman restored and rebuilt the trim, wainscoting, beamed ceilings, and the built-in hutch. The quaint kitchen was brought back to life with new cabinetry made from douglas fir and also upgraded with a brand new bathroom and laundry room. Throughout the home we replaced the windows with energy effecient double pane windows and new hardwood floors that also provide radiant heating. It is evident that attention to detail was a primary focus during this project as our team worked diligently to maintain the traditional look and feel of the home
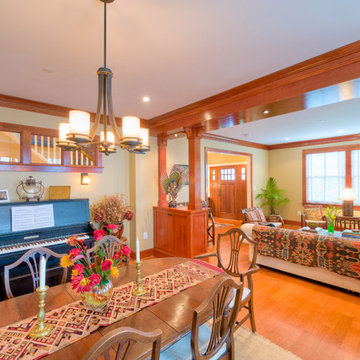
This is a brand new Bungalow house we designed & built
in Washington DC. Photos by Sam Kittner
Uriges Esszimmer mit grüner Wandfarbe und braunem Holzboden in Washington, D.C.
Uriges Esszimmer mit grüner Wandfarbe und braunem Holzboden in Washington, D.C.

This project's final result exceeded even our vision for the space! This kitchen is part of a stunning traditional log home in Evergreen, CO. The original kitchen had some unique touches, but was dated and not a true reflection of our client. The existing kitchen felt dark despite an amazing amount of natural light, and the colors and textures of the cabinetry felt heavy and expired. The client wanted to keep with the traditional rustic aesthetic that is present throughout the rest of the home, but wanted a much brighter space and slightly more elegant appeal. Our scope included upgrades to just about everything: new semi-custom cabinetry, new quartz countertops, new paint, new light fixtures, new backsplash tile, and even a custom flue over the range. We kept the original flooring in tact, retained the original copper range hood, and maintained the same layout while optimizing light and function. The space is made brighter by a light cream primary cabinetry color, and additional feature lighting everywhere including in cabinets, under cabinets, and in toe kicks. The new kitchen island is made of knotty alder cabinetry and topped by Cambria quartz in Oakmoor. The dining table shares this same style of quartz and is surrounded by custom upholstered benches in Kravet's Cowhide suede. We introduced a new dramatic antler chandelier at the end of the island as well as Restoration Hardware accent lighting over the dining area and sconce lighting over the sink area open shelves. We utilized composite sinks in both the primary and bar locations, and accented these with farmhouse style bronze faucets. Stacked stone covers the backsplash, and a handmade elk mosaic adorns the space above the range for a custom look that is hard to ignore. We finished the space with a light copper paint color to add extra warmth and finished cabinetry with rustic bronze hardware. This project is breathtaking and we are so thrilled our client can enjoy this kitchen for many years to come!
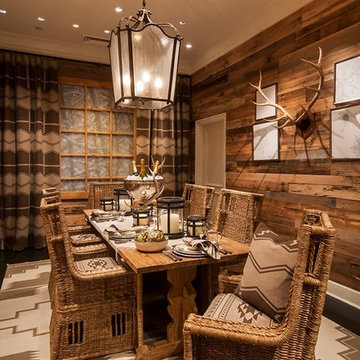
This rustic dining room used our face planed reclaimed barn wood siding to accent the walls in this room.
Rustikales Esszimmer in Denver
Rustikales Esszimmer in Denver

la stube in legno
Große Urige Wohnküche mit brauner Wandfarbe, gebeiztem Holzboden, Kaminofen, beigem Boden, Holzdecke und Holzwänden in Sonstige
Große Urige Wohnküche mit brauner Wandfarbe, gebeiztem Holzboden, Kaminofen, beigem Boden, Holzdecke und Holzwänden in Sonstige

Uriges Esszimmer mit Gaskamin, Kaminumrandung aus Metall, freigelegten Dachbalken, gewölbter Decke und Holzdecke in Denver
Holzfarbene Rustikale Esszimmer Ideen und Design
1
